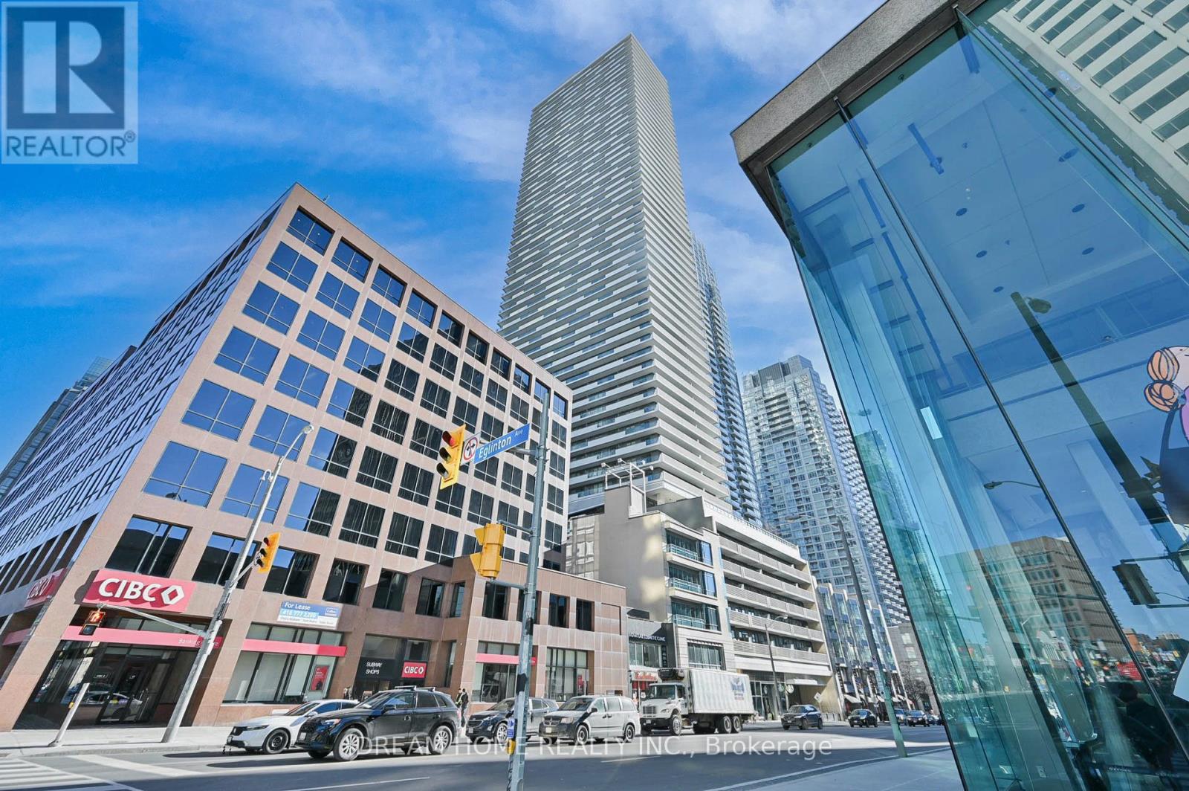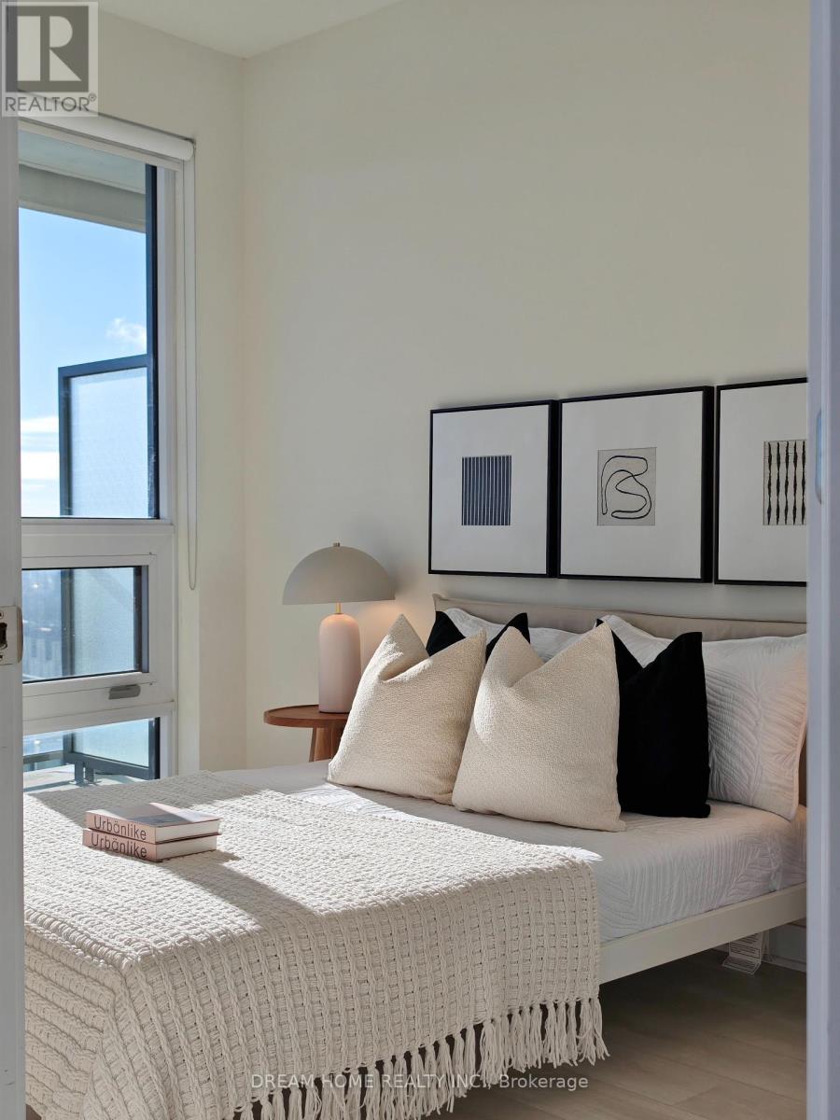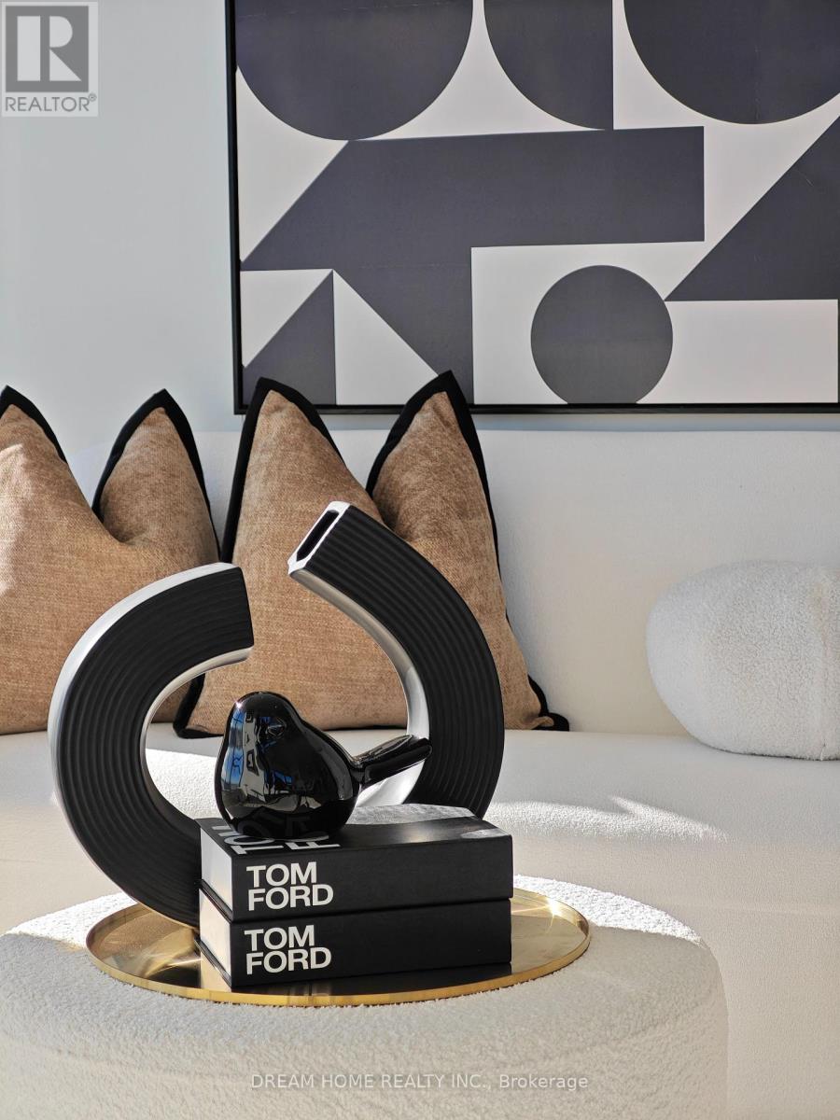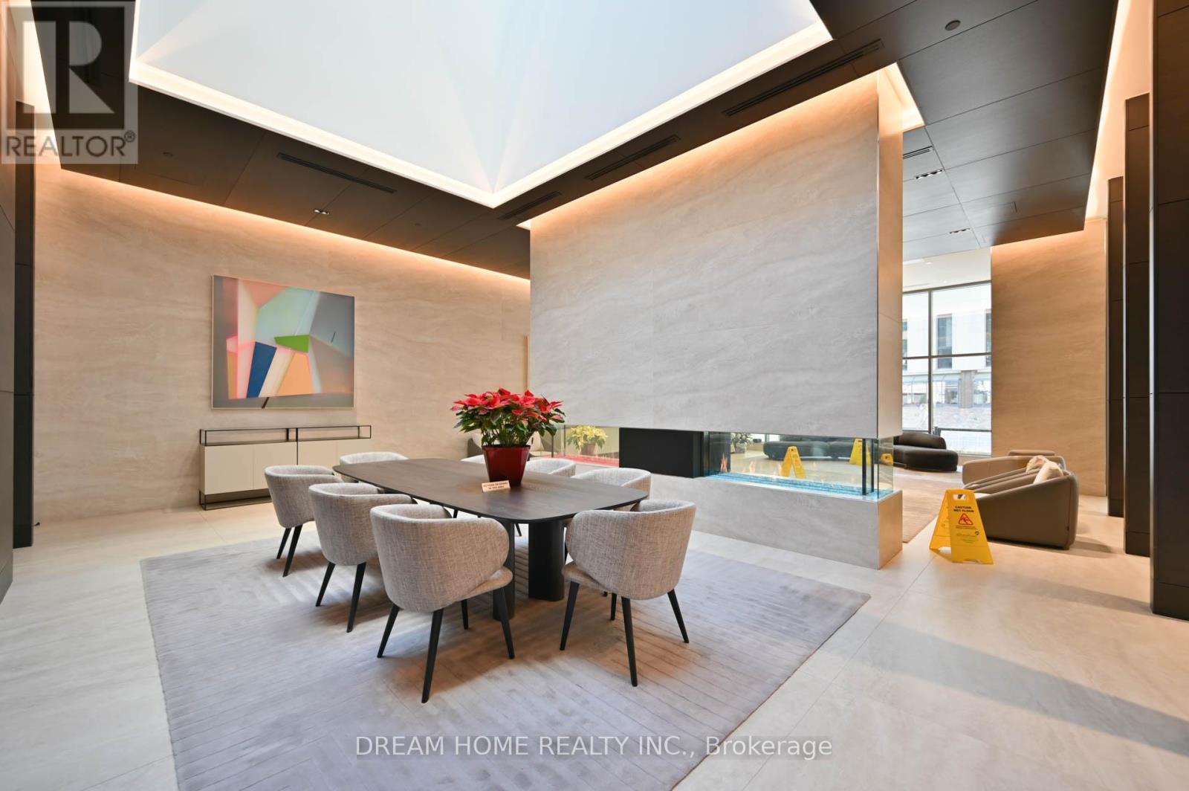5303 - 2221 Yonge Street Toronto, Ontario M4S 0B8
$893,000Maintenance, Common Area Maintenance, Insurance, Parking
$657.16 Monthly
Maintenance, Common Area Maintenance, Insurance, Parking
$657.16 MonthlyWelcome To The 53rd Floor Of 2221 Yonge St, Where Sky-High Living At Its Best Comes To Life! This Stunning 2-Bedroom, 2-Bathroom Corner Unit Offers 727 Sq Ft Indoors Plus A 311 Sq Ft Wrap-Around Terrace With Unobstructed Southeast Views, Including The Iconic CN Tower. Floor-To-Ceiling Windows Flood The Space With Natural Light, Complementing The Modern Split-Bedroom Layout And Sleek Laminate Flooring.The Kitchen Is Equipped With Premium Integrated Appliances: Blomberg Fridge/Freezer, Dishwasher, Fulgor Convection Oven, Cooktop, And GE Microwave. Adding To The Luxury, The Building Offers Valet Parking, Ensuring Unmatched Convenience.Located In The Heart Of Yonge & Eglinton, Steps From Dining, Shopping, And Transit, This Is Urban Living At Its Finest! **** EXTRAS **** 1 Parking + Valet Service! Amenities Incl. Gym, Yoga Room, Spa, Steam & Sauna, Rooftop Deck, Bbq, Party Room,24 Hr Security & More (id:35492)
Property Details
| MLS® Number | C11916656 |
| Property Type | Single Family |
| Neigbourhood | South Core |
| Community Name | Mount Pleasant East |
| Amenities Near By | Park, Public Transit, Schools |
| Community Features | Pet Restrictions |
| Features | Carpet Free, In Suite Laundry |
| Parking Space Total | 1 |
| View Type | View |
Building
| Bathroom Total | 2 |
| Bedrooms Above Ground | 2 |
| Bedrooms Total | 2 |
| Amenities | Security/concierge, Exercise Centre, Sauna |
| Appliances | Oven - Built-in, Dishwasher, Dryer, Microwave, Oven, Refrigerator, Washer, Window Coverings |
| Cooling Type | Central Air Conditioning |
| Exterior Finish | Concrete |
| Flooring Type | Laminate |
| Heating Fuel | Natural Gas |
| Heating Type | Forced Air |
| Size Interior | 700 - 799 Ft2 |
| Type | Apartment |
Parking
| Underground |
Land
| Acreage | No |
| Land Amenities | Park, Public Transit, Schools |
Rooms
| Level | Type | Length | Width | Dimensions |
|---|---|---|---|---|
| Ground Level | Living Room | 4.27 m | 3.17 m | 4.27 m x 3.17 m |
| Ground Level | Dining Room | 4.27 m | 3.17 m | 4.27 m x 3.17 m |
| Ground Level | Kitchen | 2.59 m | 2.16 m | 2.59 m x 2.16 m |
| Ground Level | Primary Bedroom | 3.05 m | 3.02 m | 3.05 m x 3.02 m |
| Ground Level | Bedroom 2 | 3.14 m | 2.68 m | 3.14 m x 2.68 m |
Contact Us
Contact us for more information
Chloe Xu
Broker
206 - 7800 Woodbine Avenue
Markham, Ontario L3R 2N7
(905) 604-6855
(905) 604-6850










































