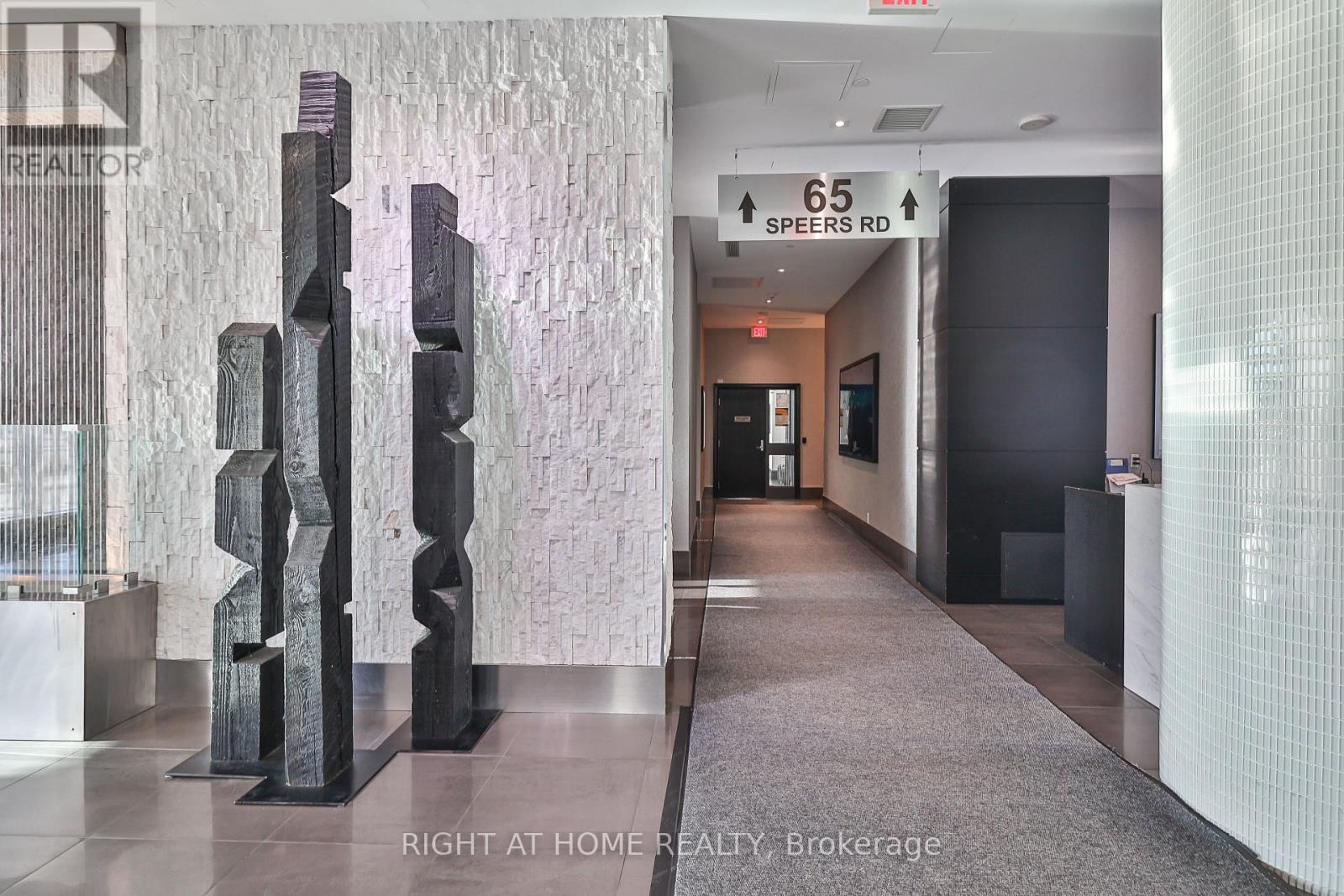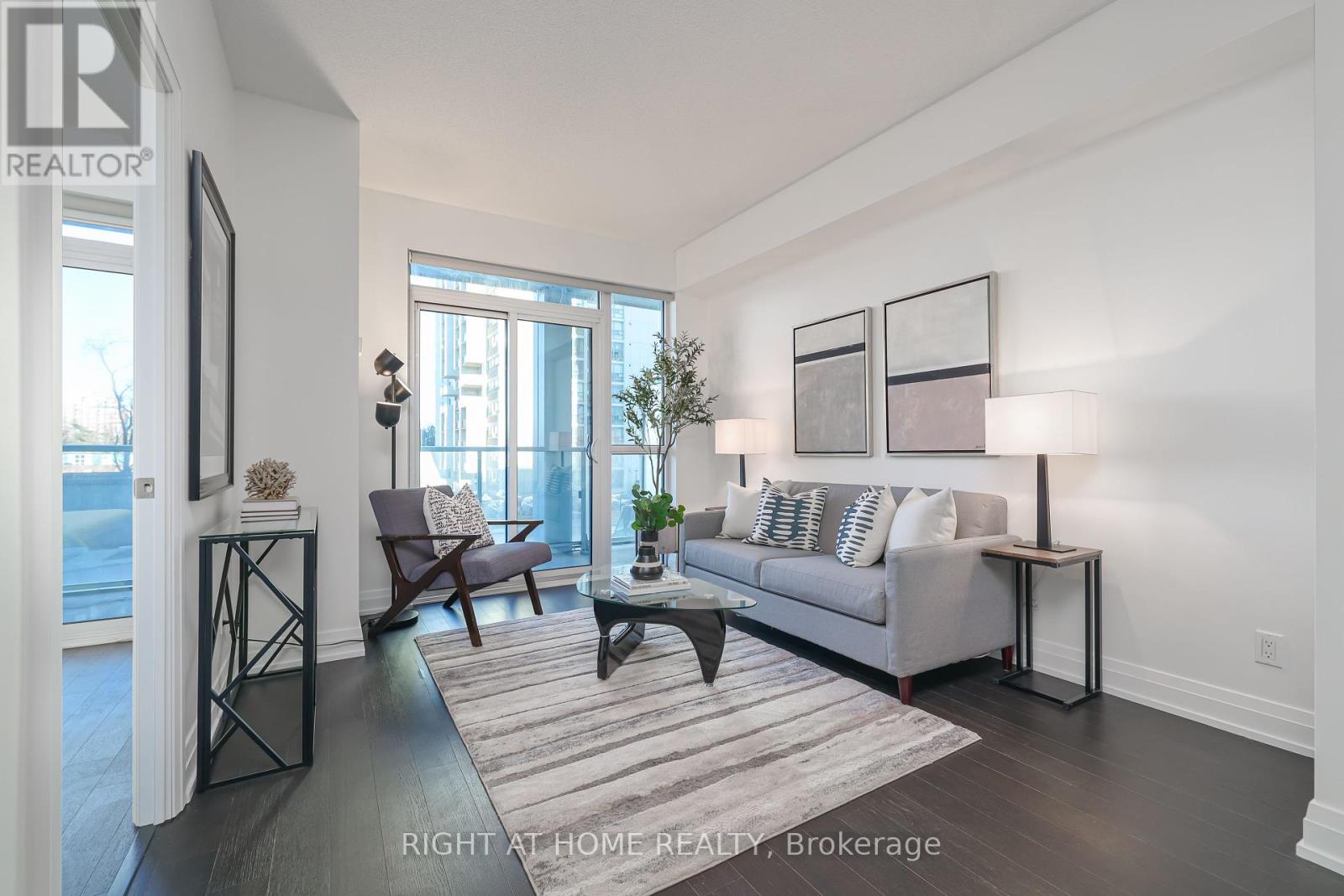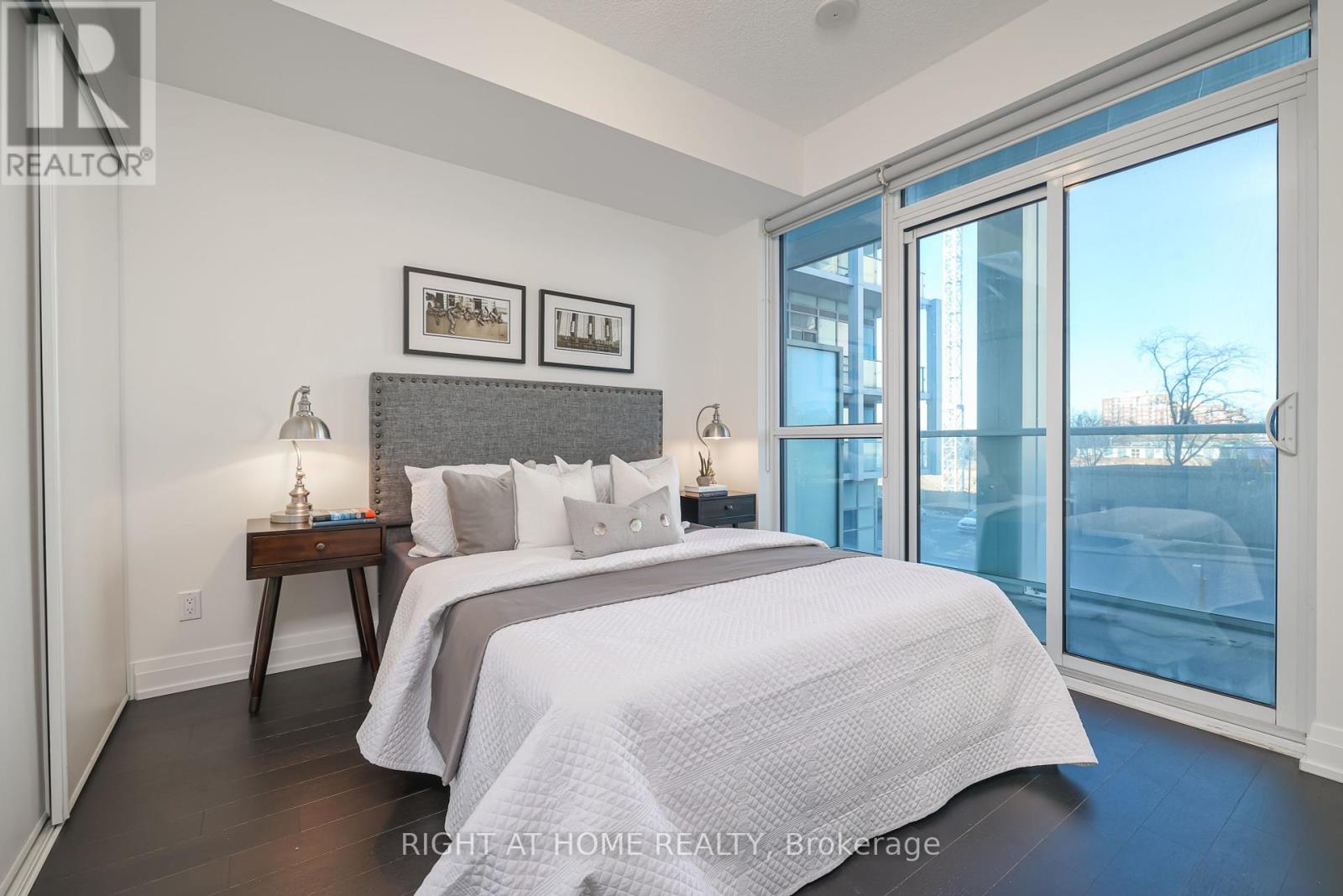209 - 65 Speers Road Oakville, Ontario L6K 0J1
$519,000Maintenance, Heat, Insurance, Common Area Maintenance, Parking
$486.66 Monthly
Maintenance, Heat, Insurance, Common Area Maintenance, Parking
$486.66 MonthlyLocated in a prime South Oakville location, this charming 1+Den suite at Rain Condos offers the perfect blend of style, comfort, and convenience. With high ceilings and floor-to-ceiling windows, the open-concept layout is filled with natural light, creating a warm and inviting atmosphere. The modern kitchen showcases quartz countertops and stainless steel appliances, combining elegance and functionality. The suite features a spacious 4-piece bathroom and a versatile den, offering a flexible space that can be used for work or as an area for kids. Additional conveniences include ensuite laundry, a parking space, and a locker for extra storage. Residents enjoy exceptional resort-style amenities, including an indoor pool, hot tub, sauna, a fully-equipped gym with a yoga room, a party room, a rooftop terrace with BBQs and lounge seating, a car wash area, and guest suites. 24-hour concierge service, visitor parking, and self-service parcel lockers provide added convenience and security. Steps from Kerr St Village and the Oakville GO Station, and close to shopping, dining, and waterfront parks, with easy highway access, this suite offers the ultimate combination of luxury, practicality, and vibrant urban living. (id:35492)
Property Details
| MLS® Number | W11916735 |
| Property Type | Single Family |
| Community Name | 1014 - QE Queen Elizabeth |
| Amenities Near By | Hospital, Public Transit, Park, Schools |
| Community Features | Pet Restrictions, Community Centre |
| Features | Balcony, Carpet Free |
| Parking Space Total | 1 |
| Pool Type | Indoor Pool |
Building
| Bathroom Total | 1 |
| Bedrooms Above Ground | 1 |
| Bedrooms Below Ground | 1 |
| Bedrooms Total | 2 |
| Amenities | Security/concierge, Exercise Centre, Visitor Parking, Sauna, Storage - Locker |
| Appliances | Dishwasher, Dryer, Microwave, Refrigerator, Stove, Washer |
| Cooling Type | Central Air Conditioning |
| Exterior Finish | Concrete, Steel |
| Fire Protection | Security System |
| Heating Fuel | Natural Gas |
| Heating Type | Forced Air |
| Size Interior | 500 - 599 Ft2 |
| Type | Apartment |
Parking
| Underground |
Land
| Acreage | No |
| Land Amenities | Hospital, Public Transit, Park, Schools |
| Zoning Description | Mu4 Sp:20 |
Rooms
| Level | Type | Length | Width | Dimensions |
|---|---|---|---|---|
| Main Level | Living Room | 3.23 m | 3.8 m | 3.23 m x 3.8 m |
| Main Level | Kitchen | 3.25 m | 3.71 m | 3.25 m x 3.71 m |
| Main Level | Primary Bedroom | 3.07 m | 3.15 m | 3.07 m x 3.15 m |
| Main Level | Den | 2.74 m | 1.87 m | 2.74 m x 1.87 m |
| Main Level | Bathroom | 1.5 m | 2.35 m | 1.5 m x 2.35 m |
Contact Us
Contact us for more information

Ferit Esen
Salesperson
130 Queens Quay East #506
Toronto, Ontario M5V 3Z6
(416) 383-9525
(416) 391-0013


































