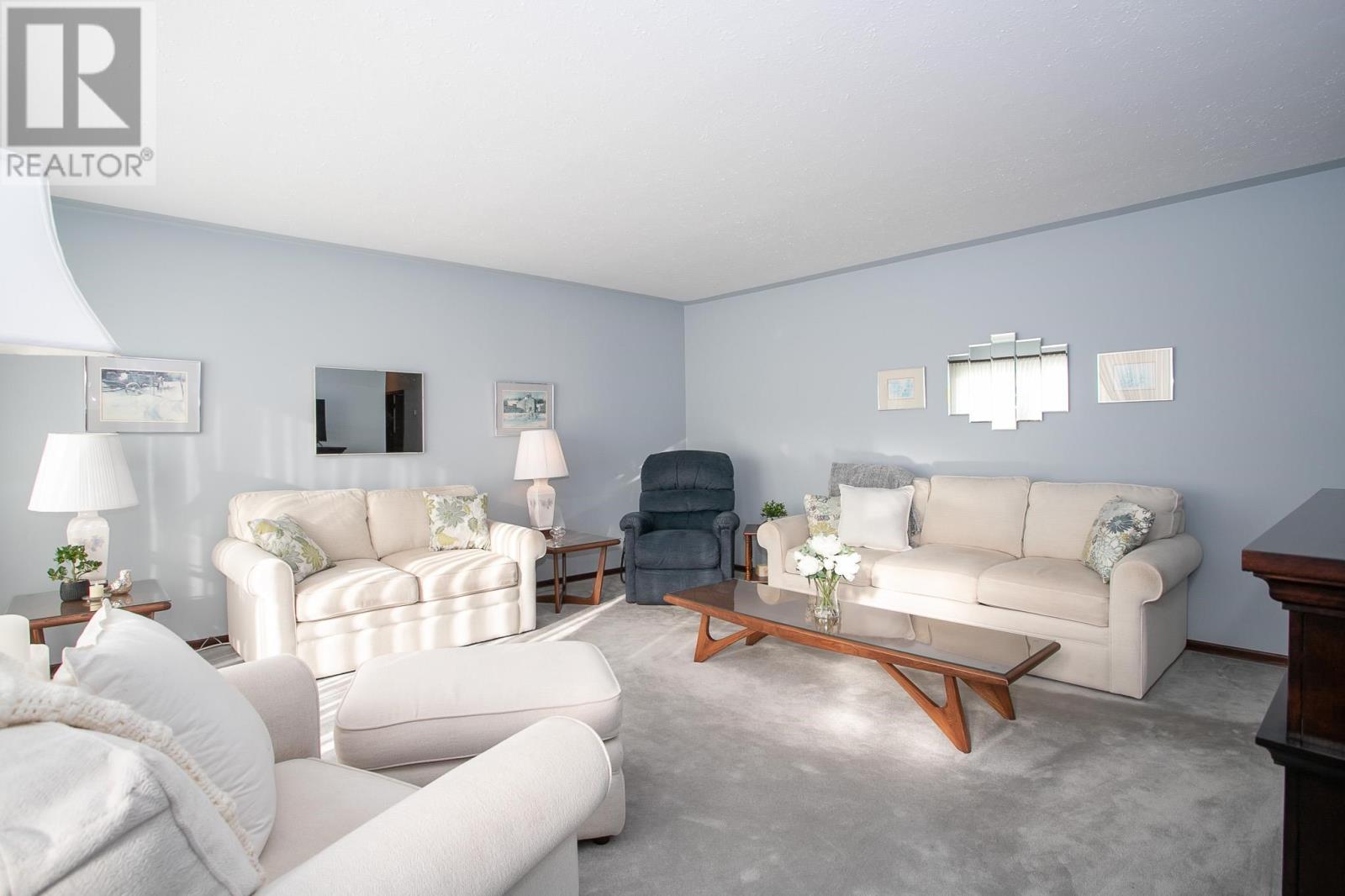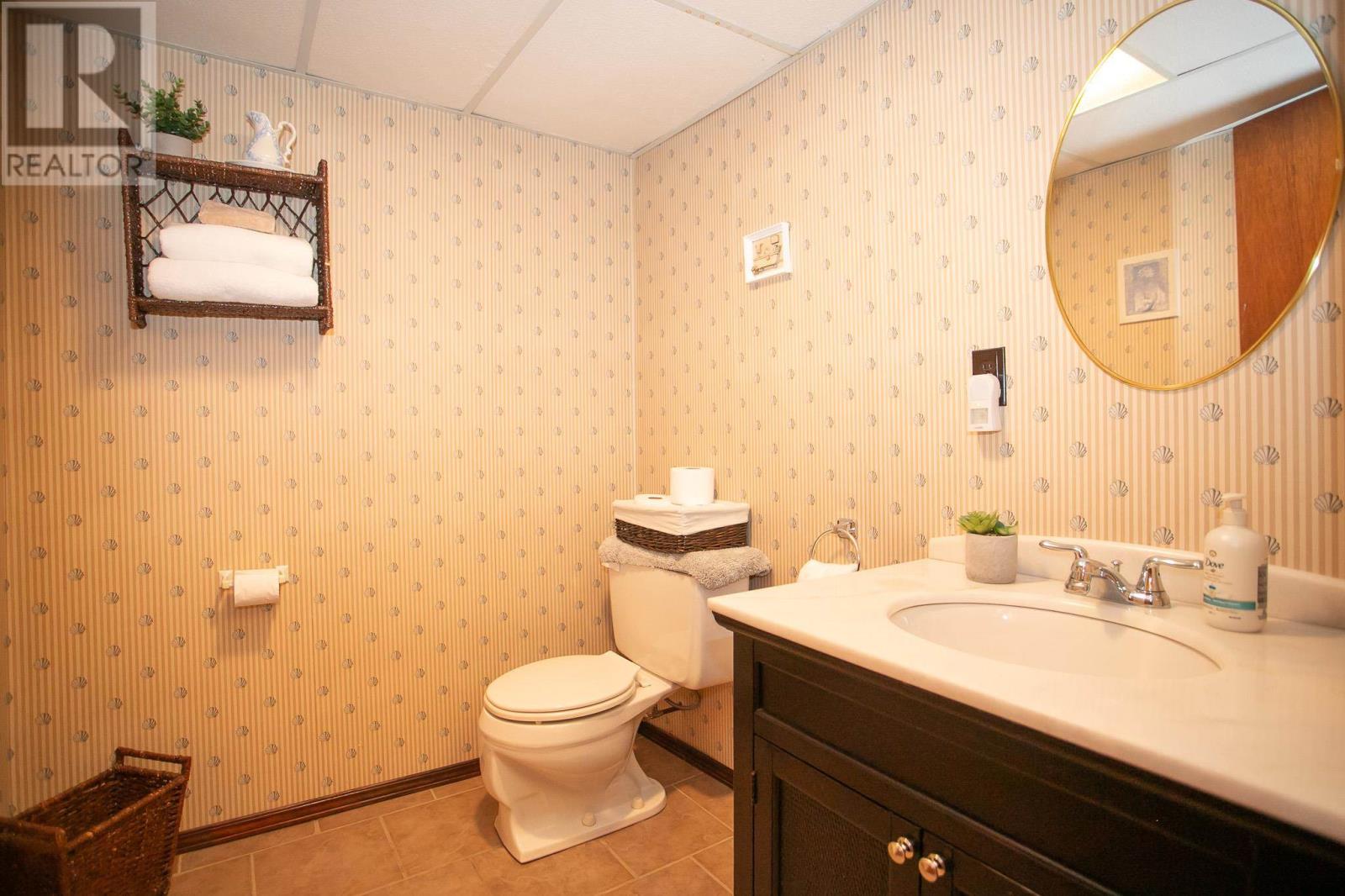30 Paladin Sault Ste. Marie, Ontario P6B 3P8
$389,900
Charming Brick Bungalow in a Prime Location – A Must-See! This well-maintained brick bungalow, located in a desirable P-patch neighborhood near Ben R. MacMillan Elementary School, exudes pride of ownership and timeless charm. The spacious main floor, offering approximately 1,100 square feet, features three bright bedrooms with gleaming hardwood floors, an updated four-piece bathroom, a generously sized kitchen, and a welcoming living room perfect for family gatherings. The partially finished basement is complete with a finished rec room featuring a wet bar, a convenient two-piece bathroom, and an abundance of storage space to suit all your needs. Additional highlights include efficient gas forced-air heating with central air, a paved driveway leading to an attached carport, and a fenced backyard with a storage shed. Recent updates ensure peace of mind, including new shingles and a furnace installed in 2018, as well as updated vinyl windows for enhanced efficiency. This home’s immaculate condition and prime location make it an incredible find. Whether you're entertaining in the spacious living areas or enjoying the private backyard, this property is designed to meet your every needs. Don’t miss your opportunity—call and book your viewing today! (id:35492)
Open House
This property has open houses!
12:00 pm
Ends at:1:30 pm
Property Details
| MLS® Number | SM250070 |
| Property Type | Single Family |
| Community Name | Sault Ste. Marie |
| Communication Type | High Speed Internet |
| Features | Paved Driveway |
| Storage Type | Storage Shed |
| Structure | Shed |
Building
| Bathroom Total | 2 |
| Bedrooms Above Ground | 3 |
| Bedrooms Total | 3 |
| Appliances | Stove, Dryer, Freezer, Window Coverings, Dishwasher, Refrigerator, Washer |
| Architectural Style | Bungalow |
| Basement Development | Partially Finished |
| Basement Type | Full (partially Finished) |
| Constructed Date | 1962 |
| Construction Style Attachment | Detached |
| Cooling Type | Central Air Conditioning |
| Exterior Finish | Brick |
| Flooring Type | Hardwood |
| Foundation Type | Poured Concrete |
| Half Bath Total | 1 |
| Heating Fuel | Natural Gas |
| Heating Type | Forced Air |
| Stories Total | 1 |
| Size Interior | 1,161 Ft2 |
| Utility Water | Municipal Water |
Parking
| No Garage | |
| Carport |
Land
| Access Type | Road Access |
| Acreage | No |
| Fence Type | Fenced Yard |
| Sewer | Sanitary Sewer |
| Size Depth | 125 Ft |
| Size Frontage | 70.0000 |
| Size Irregular | 70x125 |
| Size Total Text | 70x125|under 1/2 Acre |
Rooms
| Level | Type | Length | Width | Dimensions |
|---|---|---|---|---|
| Basement | Utility Room | 7x16 | ||
| Basement | Bathroom | 2pc | ||
| Basement | Recreation Room | |||
| Basement | Storage | 15.8x19 | ||
| Main Level | Kitchen | 9x14 | ||
| Main Level | Living Room | 16.9x17 | ||
| Main Level | Bathroom | 4pc | ||
| Main Level | Primary Bedroom | 10x12 | ||
| Main Level | Bedroom | 8.10x10.6 | ||
| Main Level | Bedroom | 9.6x10.6 |
Utilities
| Cable | Available |
| Electricity | Available |
| Natural Gas | Available |
| Telephone | Available |
https://www.realtor.ca/real-estate/27787671/30-paladin-sault-ste-marie-sault-ste-marie
Contact Us
Contact us for more information

Carlo Gervasi
Salesperson
carlo-gervasi.c21.ca/
121 Brock St.
Sault Ste. Marie, Ontario P6A 3B6
(705) 942-2100
(705) 942-9892
choicerealty.c21.ca/

































