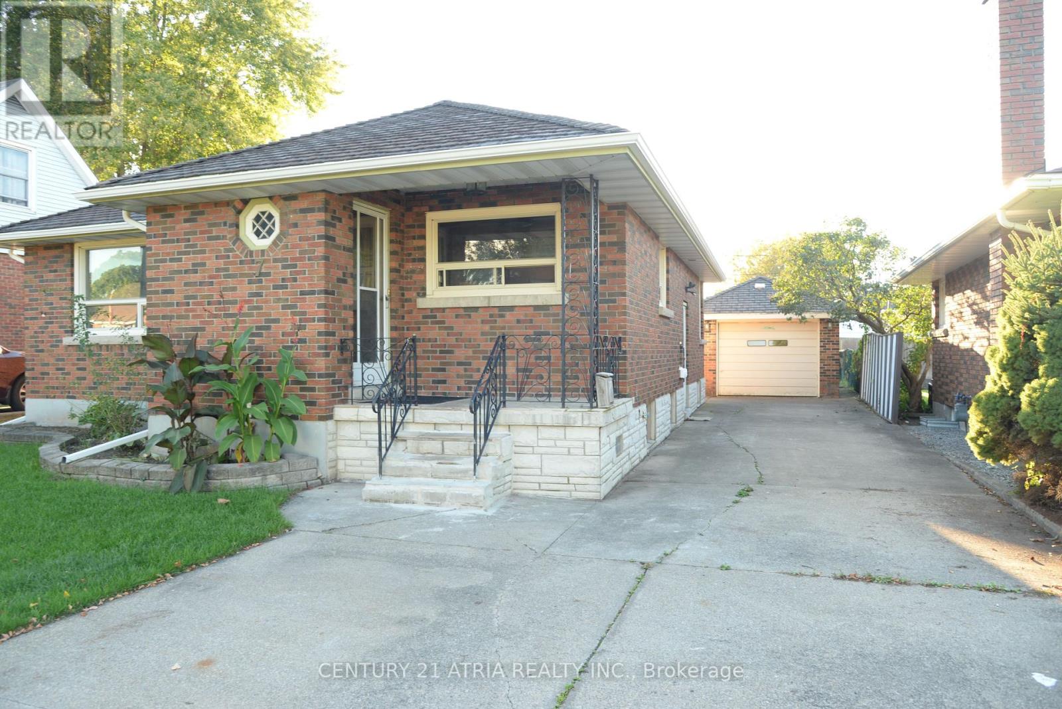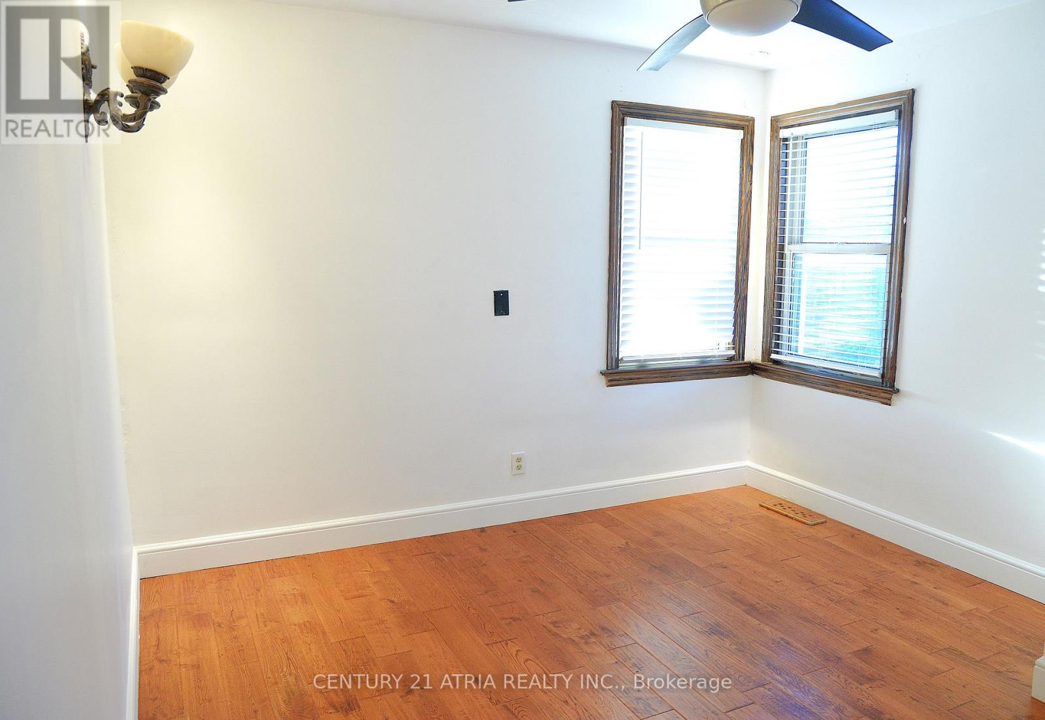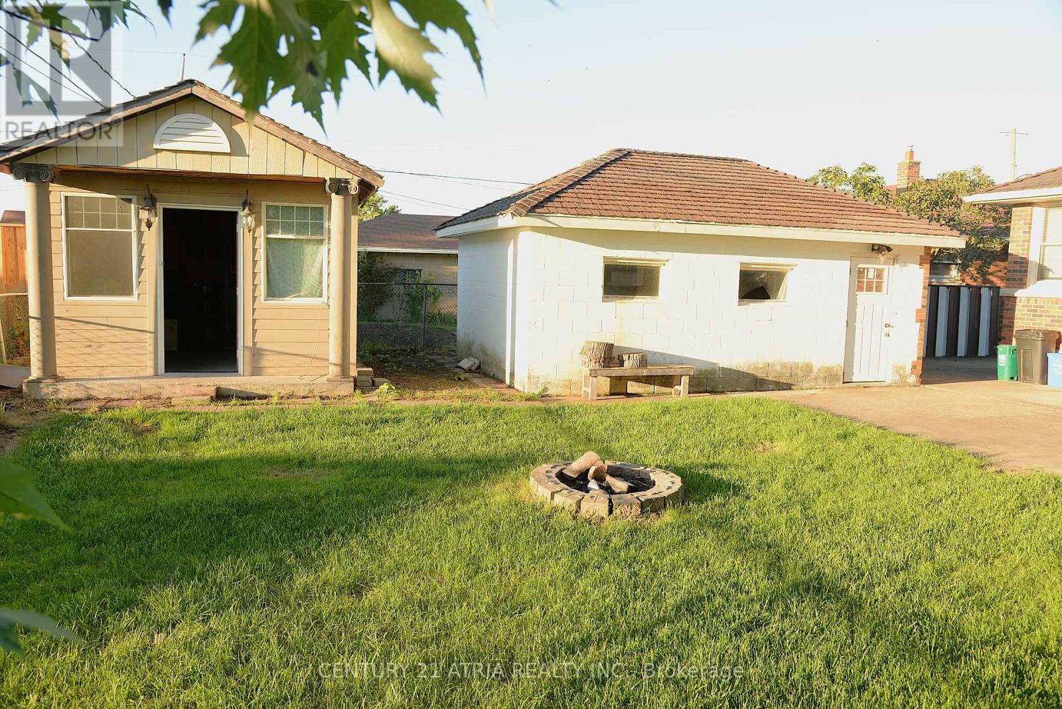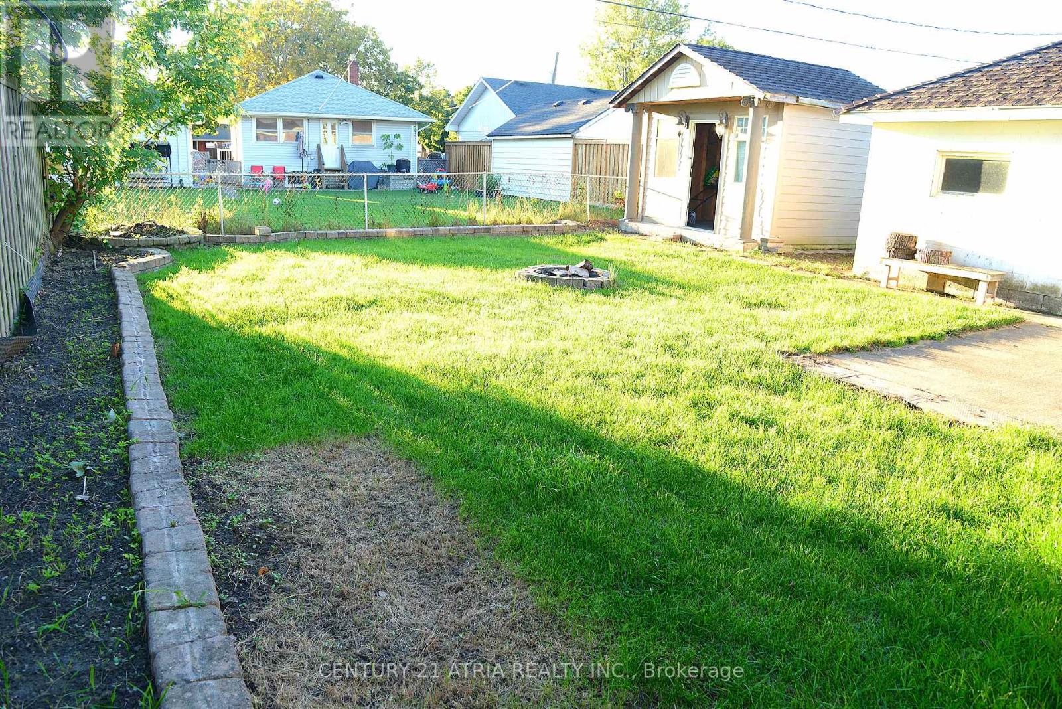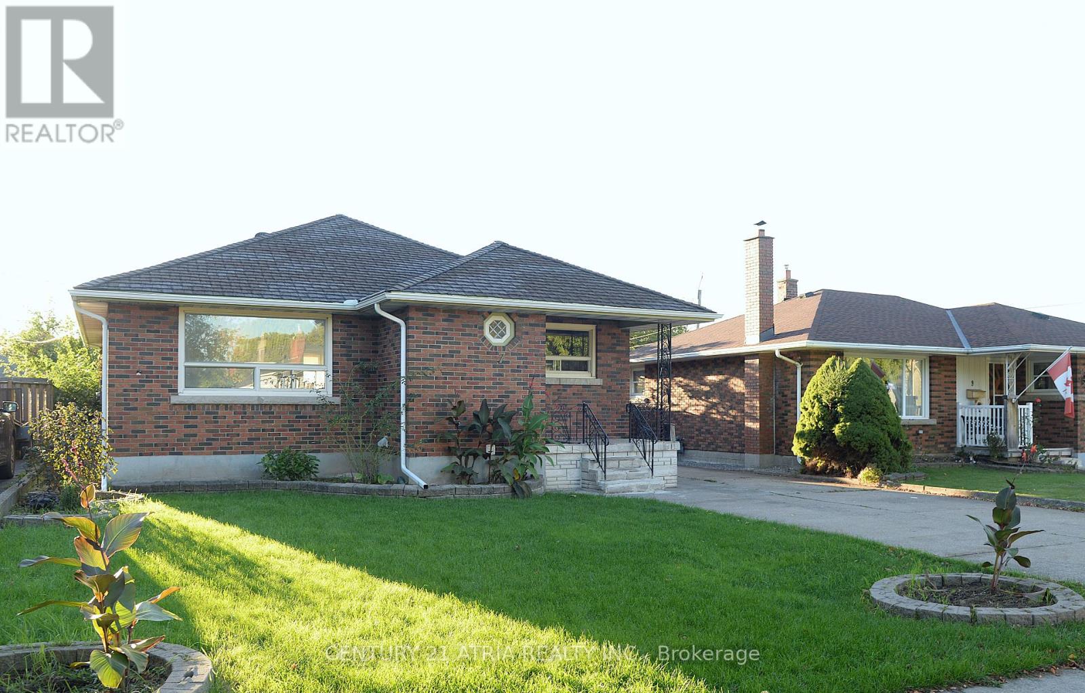7 Mcmann Drive Thorold, Ontario L2V 2V3
$648,000
Ideal to Live and to Rent: The main floor is 1182 Sq ft with $$ Renovation work done with 3 Bedrooms and a 5 pcs Washroom. Very bright, with lots of windows an amazing Bungalow In The Thorold Area. 'Everlasting' Tiled Roof. The Basement is a seperate unit with a residential rental license from the city of Thorold. A 2 Bedroom + 1 Washroom Bright Basement Apartment In A Raised Bungalow. Fully Open Concept Living, Dining And Kitchen With Seperate Laundry. The Brock uni teachers and student's would love to rent this property. Quick Access To Hwy 406 And Public Schools. A seperate room in the backyard for storage or workshop. (id:35492)
Property Details
| MLS® Number | X11916855 |
| Property Type | Single Family |
| Amenities Near By | Park, Public Transit |
| Parking Space Total | 7 |
| Structure | Shed |
| View Type | View |
Building
| Bathroom Total | 2 |
| Bedrooms Above Ground | 3 |
| Bedrooms Below Ground | 2 |
| Bedrooms Total | 5 |
| Amenities | Fireplace(s) |
| Appliances | Dishwasher, Dryer, Range, Refrigerator, Two Stoves, Two Washers |
| Architectural Style | Raised Bungalow |
| Basement Development | Finished |
| Basement Features | Walk Out |
| Basement Type | N/a (finished) |
| Construction Style Attachment | Detached |
| Cooling Type | Central Air Conditioning |
| Exterior Finish | Brick Facing, Brick |
| Fireplace Present | Yes |
| Fireplace Total | 2 |
| Flooring Type | Hardwood, Tile, Ceramic |
| Foundation Type | Concrete |
| Heating Fuel | Electric |
| Heating Type | Forced Air |
| Stories Total | 1 |
| Size Interior | 1,100 - 1,500 Ft2 |
| Type | House |
| Utility Water | Municipal Water |
Parking
| Detached Garage |
Land
| Acreage | No |
| Land Amenities | Park, Public Transit |
| Sewer | Sanitary Sewer |
| Size Depth | 119 Ft ,9 In |
| Size Frontage | 47 Ft ,8 In |
| Size Irregular | 47.7 X 119.8 Ft ; 120.11 Ftx51.26 Ftx119.83 Ftx47.67 Ft |
| Size Total Text | 47.7 X 119.8 Ft ; 120.11 Ftx51.26 Ftx119.83 Ftx47.67 Ft|under 1/2 Acre |
| Zoning Description | R1 |
Rooms
| Level | Type | Length | Width | Dimensions |
|---|---|---|---|---|
| Basement | Bedroom 2 | 3.5 m | 3.21 m | 3.5 m x 3.21 m |
| Basement | Bathroom | 3.2 m | 2.4 m | 3.2 m x 2.4 m |
| Basement | Dining Room | 6.7 m | 5.2 m | 6.7 m x 5.2 m |
| Basement | Kitchen | 3.5 m | 3.21 m | 3.5 m x 3.21 m |
| Basement | Primary Bedroom | 4.3 m | 3.9 m | 4.3 m x 3.9 m |
| Main Level | Dining Room | 5.6 m | 5.21 m | 5.6 m x 5.21 m |
| Main Level | Primary Bedroom | 3.44 m | 3.34 m | 3.44 m x 3.34 m |
| Main Level | Bedroom 2 | 3.9 m | 2.74 m | 3.9 m x 2.74 m |
| Main Level | Bedroom 3 | 3.35 m | 2.74 m | 3.35 m x 2.74 m |
| Main Level | Bathroom | 2.74 m | 1.5 m | 2.74 m x 1.5 m |
Utilities
| Cable | Available |
| Sewer | Installed |
https://www.realtor.ca/real-estate/27787739/7-mcmann-drive-thorold
Contact Us
Contact us for more information
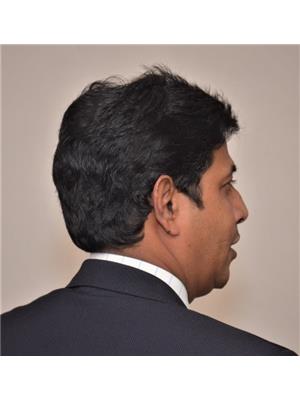
Joachim Victor Gomes
Salesperson
(416) 697-0664
C200-1550 Sixteenth Ave Bldg C South
Richmond Hill, Ontario L4B 3K9
(905) 883-1988
(905) 883-8108
www.century21atria.com/


