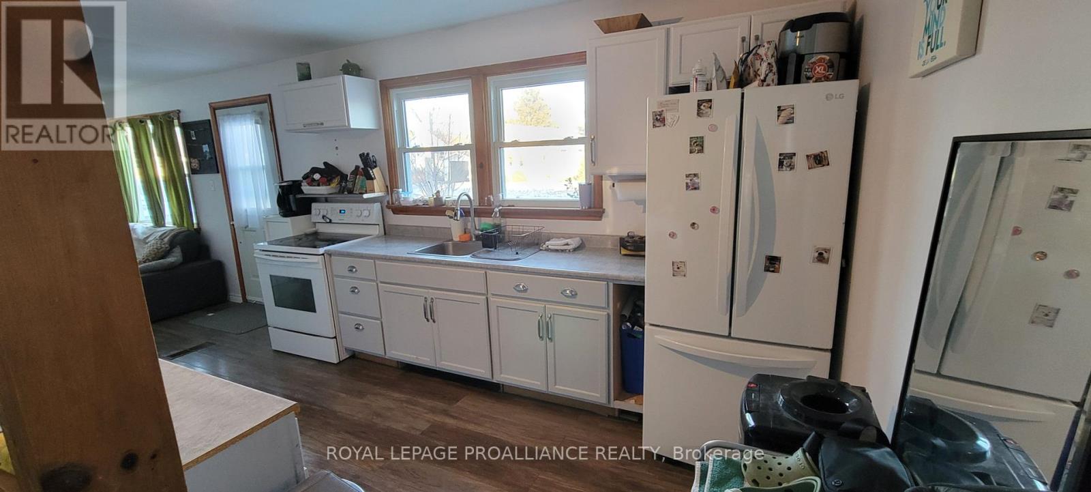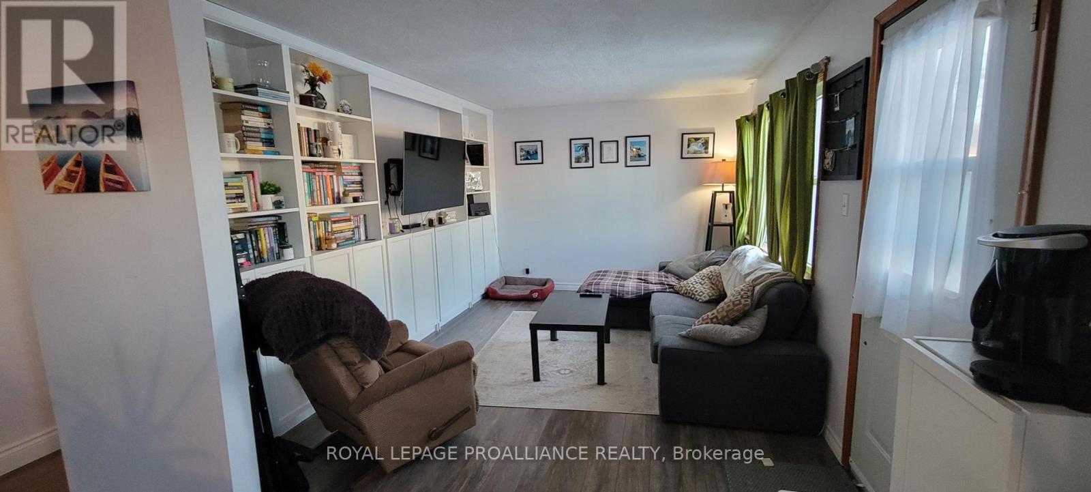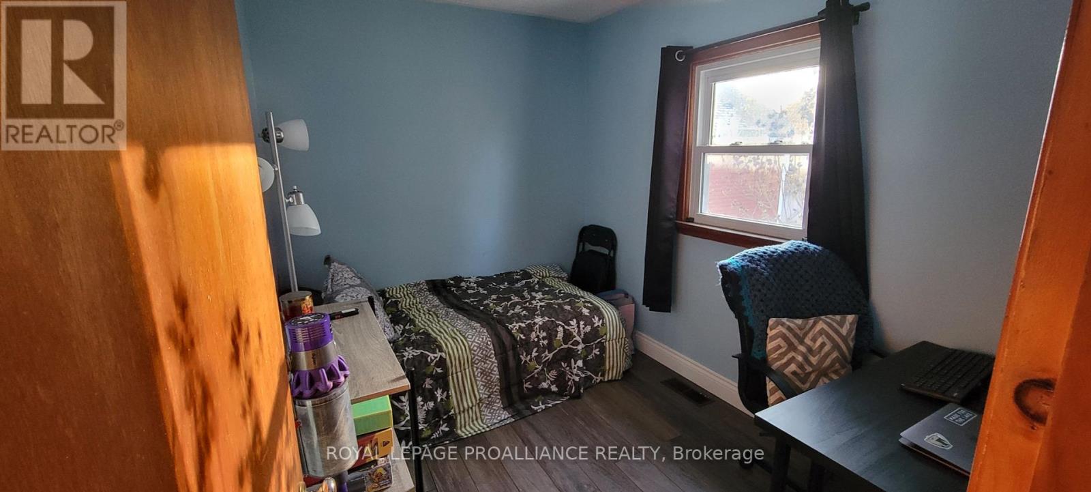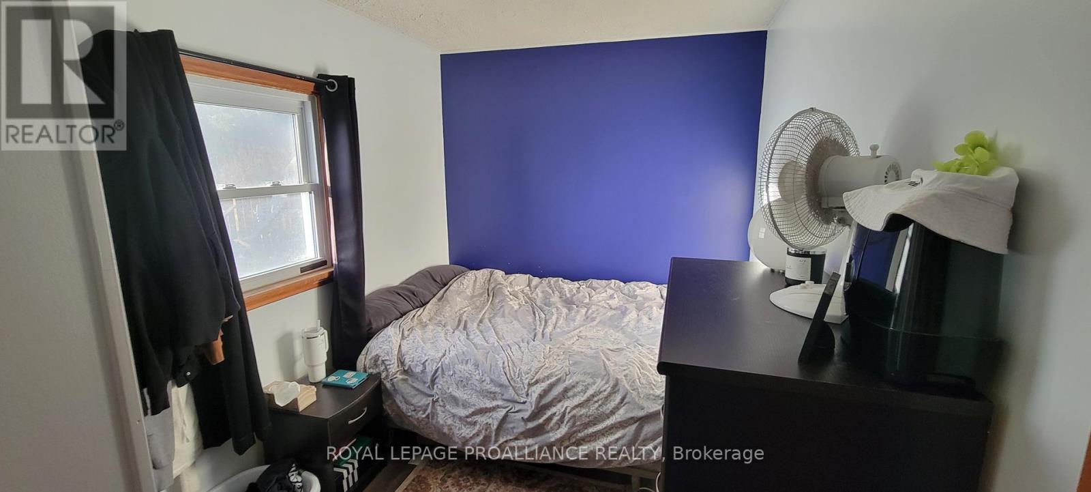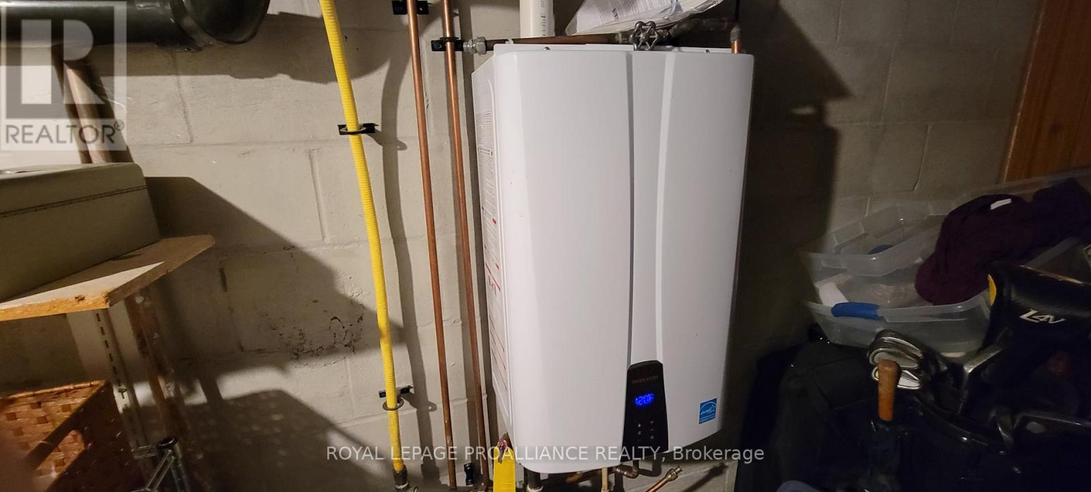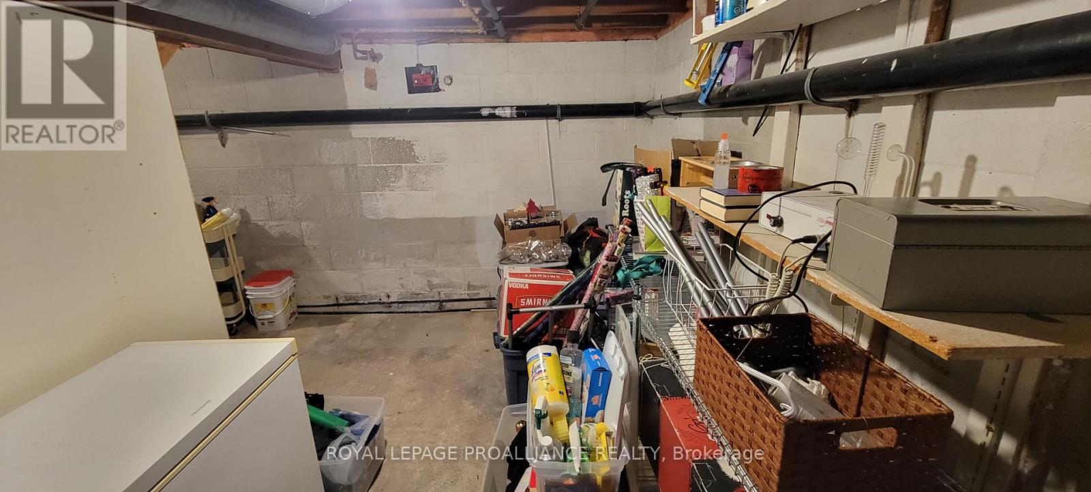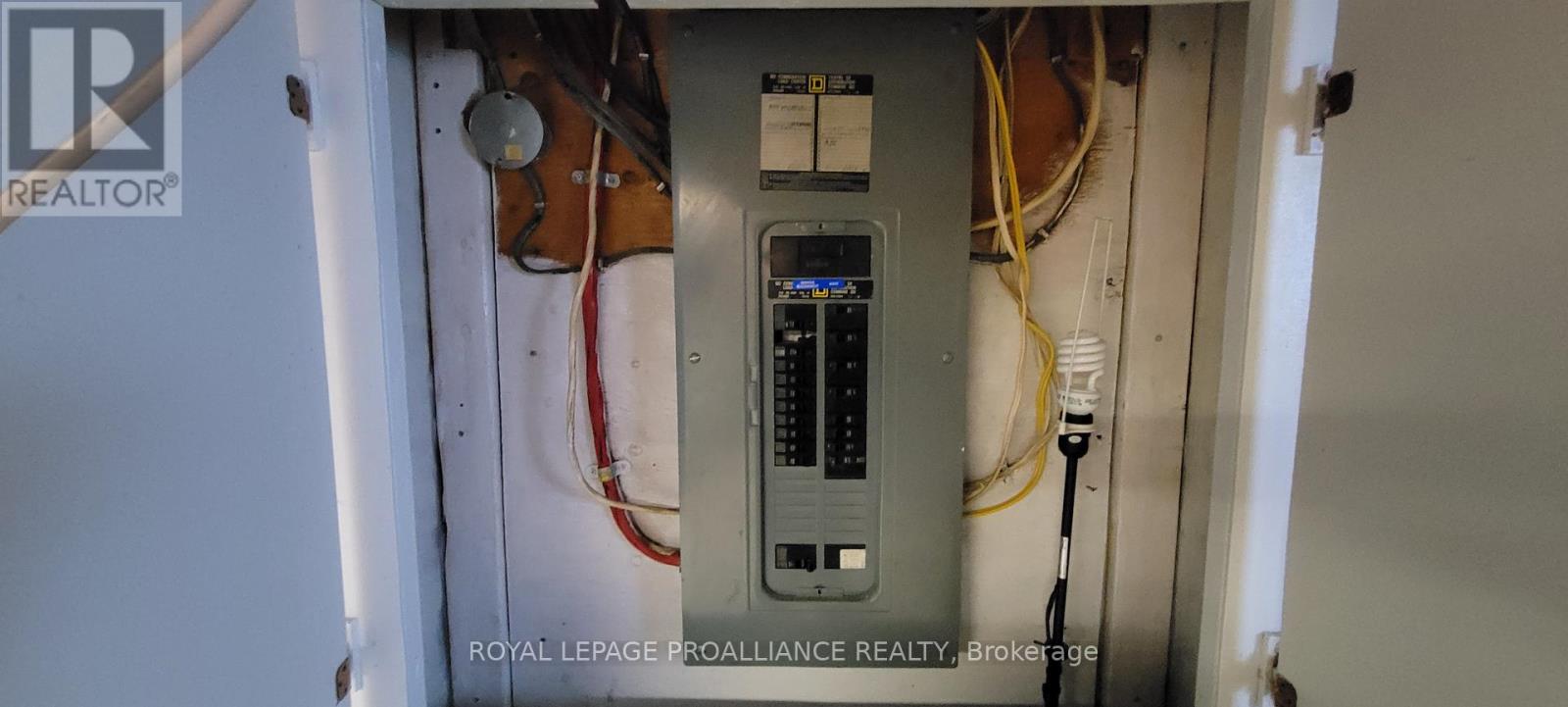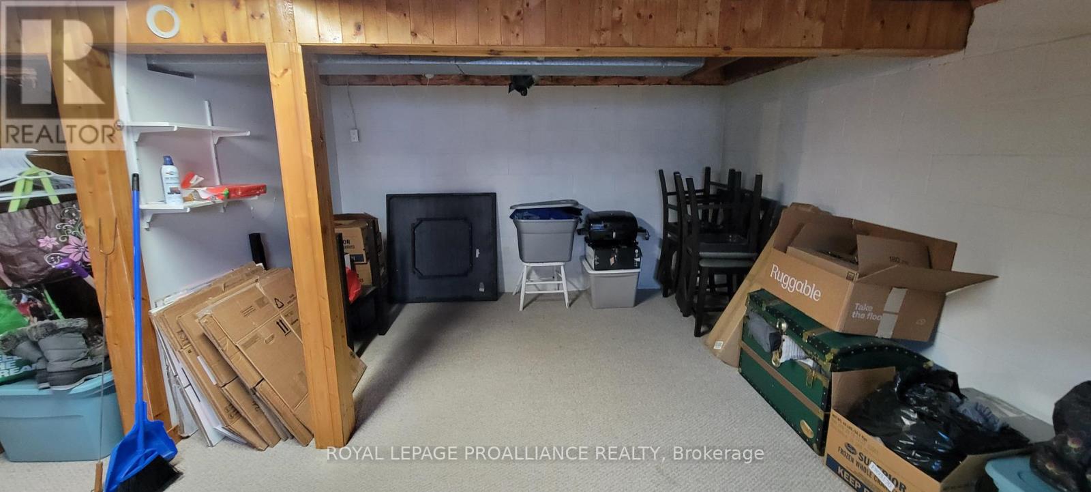40 Alice Street Brighton, Ontario K0K 1H0
$399,900
This wonderful home is ideal for single people, young families or for seniors. Centrally located within walking distance to the public elementary and secondary schools. 2 minute walk to downtown shopping including grocery store, pharmacy and restaurants. This house features a large backyard with shed, owned on-demand water heater, new roof (2018), new high efficiency gas furnace (2019), new central air (2020). The included appliances were bought new in 2017/2018. The washer was new in 2021. Very inexpensive to run, hydro averages between $60-$80 per month. Presqu'ile Provincial Park is only a few minutes away. (id:35492)
Property Details
| MLS® Number | X11916874 |
| Property Type | Single Family |
| Community Name | Brighton |
| Amenities Near By | Schools |
| Features | Level Lot, Flat Site |
| Parking Space Total | 2 |
| Structure | Porch, Shed |
Building
| Bathroom Total | 1 |
| Bedrooms Above Ground | 2 |
| Bedrooms Total | 2 |
| Appliances | Water Heater - Tankless, Water Heater, Dryer, Refrigerator, Stove, Washer |
| Architectural Style | Bungalow |
| Basement Development | Partially Finished |
| Basement Type | N/a (partially Finished) |
| Construction Style Attachment | Detached |
| Cooling Type | Central Air Conditioning |
| Exterior Finish | Aluminum Siding |
| Fire Protection | Smoke Detectors |
| Foundation Type | Block |
| Heating Fuel | Natural Gas |
| Heating Type | Forced Air |
| Stories Total | 1 |
| Type | House |
| Utility Water | Municipal Water |
Land
| Access Type | Highway Access, Year-round Access |
| Acreage | No |
| Land Amenities | Schools |
| Sewer | Sanitary Sewer |
| Size Depth | 168 Ft ,6 In |
| Size Frontage | 47 Ft ,2 In |
| Size Irregular | 47.18 X 168.55 Ft |
| Size Total Text | 47.18 X 168.55 Ft|under 1/2 Acre |
| Zoning Description | R1 |
Rooms
| Level | Type | Length | Width | Dimensions |
|---|---|---|---|---|
| Lower Level | Utility Room | 3.36 m | 2.74 m | 3.36 m x 2.74 m |
| Lower Level | Recreational, Games Room | 5.76 m | 5.19 m | 5.76 m x 5.19 m |
| Lower Level | Other | 4.88 m | 2.22 m | 4.88 m x 2.22 m |
| Main Level | Kitchen | 4.26 m | 2.44 m | 4.26 m x 2.44 m |
| Main Level | Bedroom | 2.76 m | 2.15 m | 2.76 m x 2.15 m |
| Main Level | Bedroom 2 | 2.77 m | 2.15 m | 2.77 m x 2.15 m |
| Main Level | Bathroom | 1.83 m | 1.24 m | 1.83 m x 1.24 m |
| Main Level | Living Room | 4.28 m | 3.05 m | 4.28 m x 3.05 m |
| Main Level | Bathroom | 1.24 m | 1.83 m | 1.24 m x 1.83 m |
Utilities
| Cable | Installed |
| Sewer | Installed |
https://www.realtor.ca/real-estate/27787779/40-alice-street-brighton-brighton
Contact Us
Contact us for more information

Daniel J. Shaer
Salesperson
(613) 394-4837
(613) 394-2897







