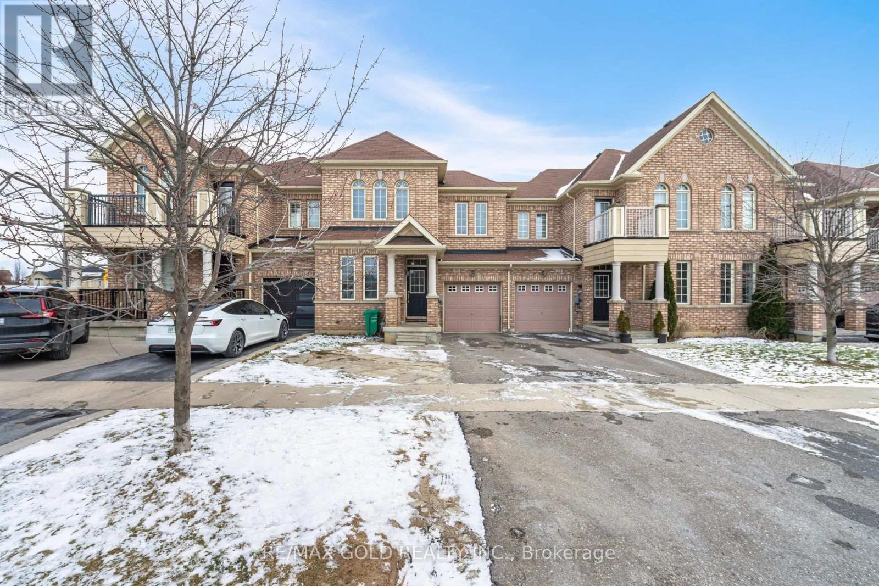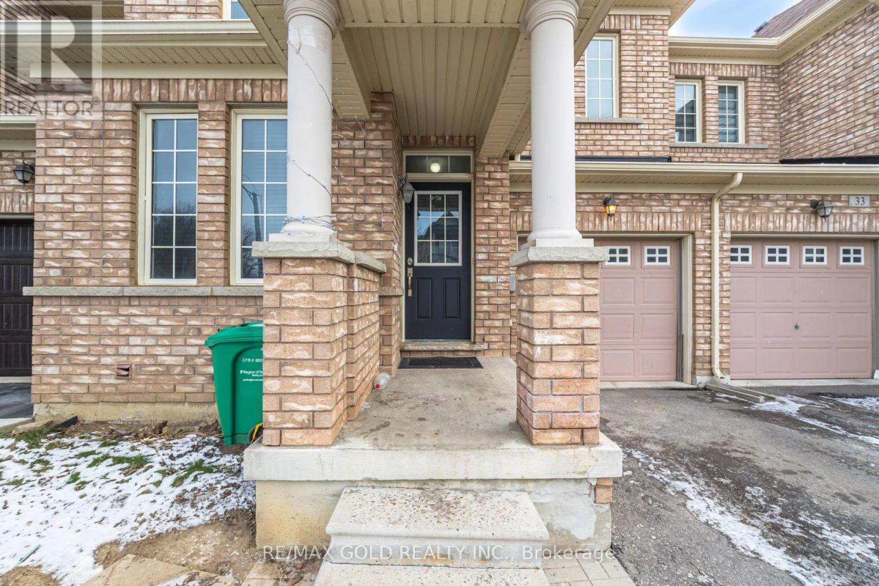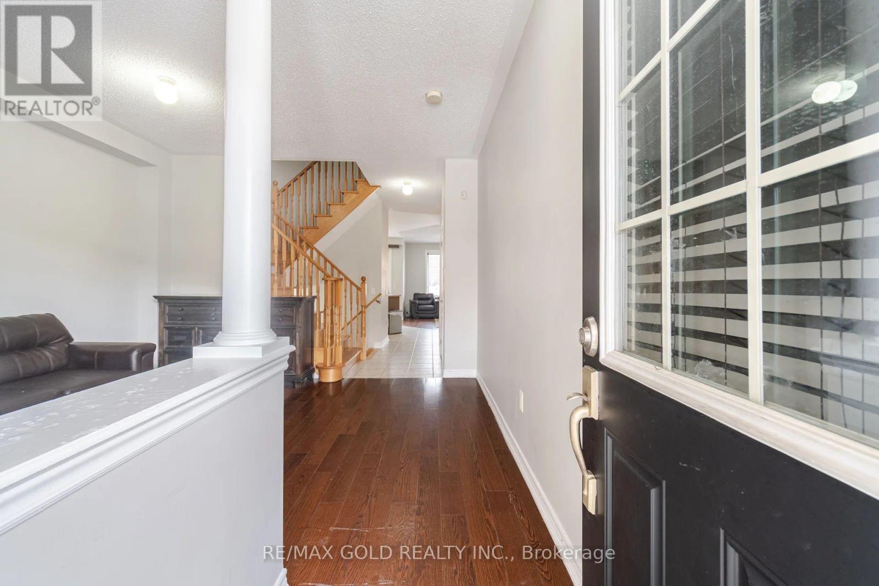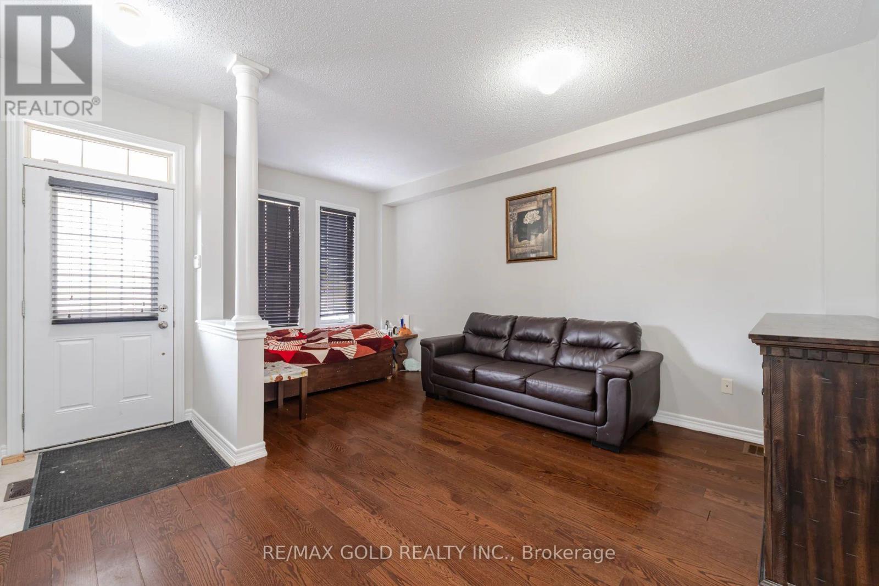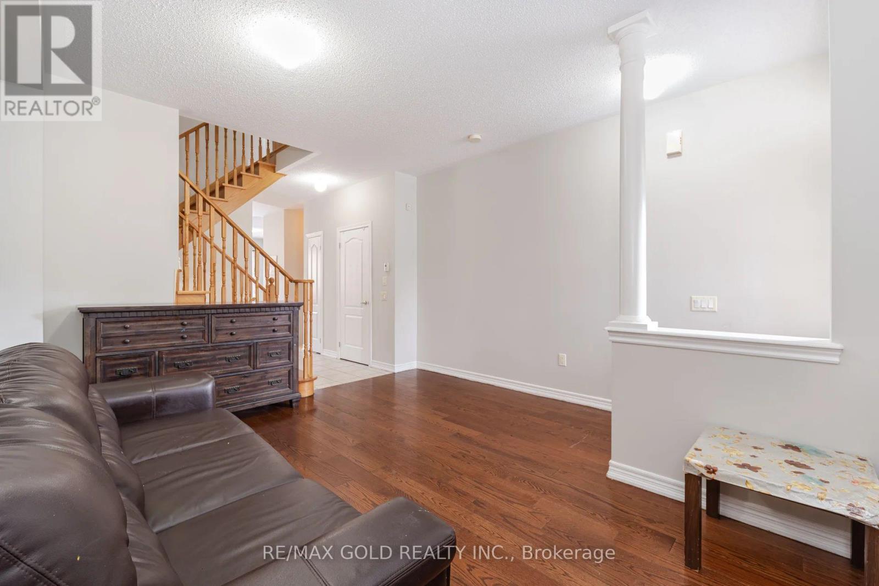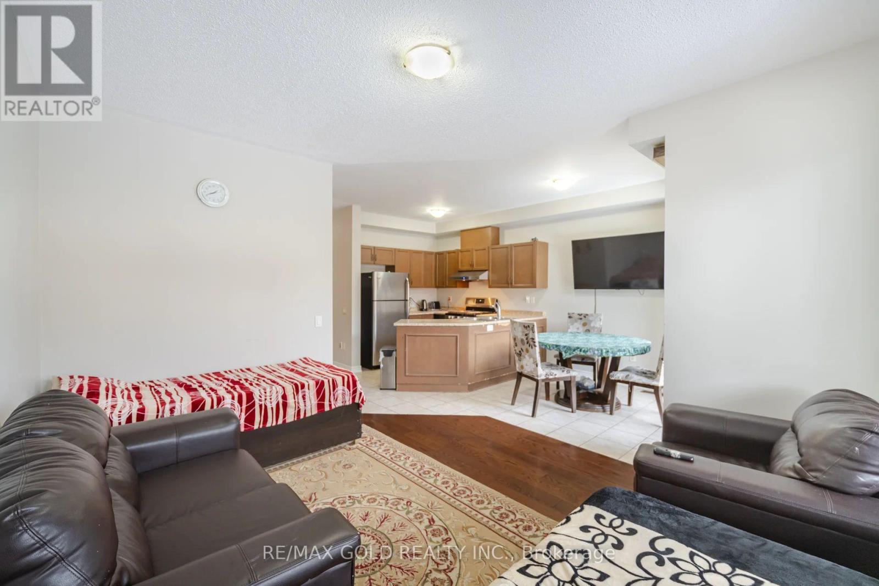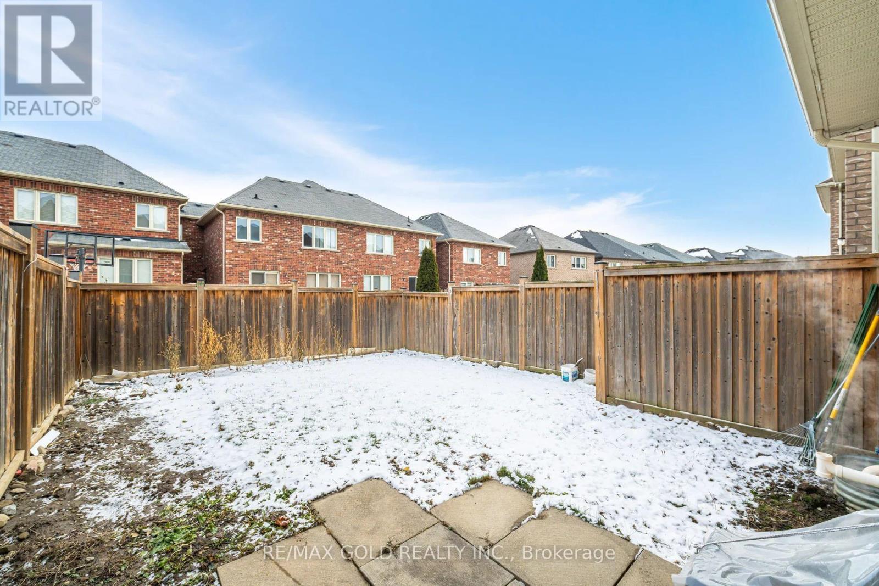35 Kawana Road Brampton, Ontario L6Y 0W2
$939,900
Welcome to An Elegant and specious apxmt 1850 sq ft Townhome Facing North/West Offering 3 Beds & 2.5 Baths, 9 ft ceilings & hardwood floors on main, formal dinning and living, access from garage. This charming Family Home Is Tastefully Finished Throughout A Ravine View and Main Floor is Open-Concept W/ Inviting Living/ Dining Space. Nestled In most desirable location Of Brampton at the border of Mississauga ,its proximity to essential amenities is truly remarkable. Mall, banks, and reputable schools just a stone's throw away. Delightful walking trail awaits you nearby and Quick access to 401 & 407 highways that connect you to the broader city. Don't let this opportunity slip through your fingers and experience firsthand why this townhouse is the ideal place for you and your family to call home. **** EXTRAS **** Fridge, Stove Dishwasher, Washer, Dryer (id:35492)
Property Details
| MLS® Number | W11917031 |
| Property Type | Single Family |
| Community Name | Bram West |
| Amenities Near By | Park, Public Transit, Schools |
| Community Features | Community Centre |
| Parking Space Total | 2 |
Building
| Bathroom Total | 3 |
| Bedrooms Above Ground | 3 |
| Bedrooms Total | 3 |
| Basement Development | Unfinished |
| Basement Type | Full (unfinished) |
| Construction Style Attachment | Attached |
| Cooling Type | Central Air Conditioning |
| Exterior Finish | Brick |
| Flooring Type | Hardwood, Ceramic |
| Foundation Type | Concrete |
| Half Bath Total | 1 |
| Heating Fuel | Natural Gas |
| Heating Type | Forced Air |
| Stories Total | 2 |
| Size Interior | 1,500 - 2,000 Ft2 |
| Type | Row / Townhouse |
| Utility Water | Municipal Water |
Parking
| Attached Garage |
Land
| Acreage | No |
| Land Amenities | Park, Public Transit, Schools |
| Sewer | Sanitary Sewer |
| Size Depth | 100 Ft ,7 In |
| Size Frontage | 24 Ft ,7 In |
| Size Irregular | 24.6 X 100.6 Ft |
| Size Total Text | 24.6 X 100.6 Ft|under 1/2 Acre |
| Zoning Description | 2mins Walk To Eldorado P.s (k1 To Gr.8) |
Rooms
| Level | Type | Length | Width | Dimensions |
|---|---|---|---|---|
| Second Level | Primary Bedroom | 5.18 m | 3.35 m | 5.18 m x 3.35 m |
| Second Level | Bedroom 2 | 3.05 m | 3.05 m | 3.05 m x 3.05 m |
| Second Level | Bedroom 3 | 3.96 m | 3.56 m | 3.96 m x 3.56 m |
| Main Level | Dining Room | 4.04 m | 4.18 m | 4.04 m x 4.18 m |
| Main Level | Family Room | 3.35 m | 4.27 m | 3.35 m x 4.27 m |
| Main Level | Kitchen | 3.61 m | 2.74 m | 3.61 m x 2.74 m |
| Main Level | Eating Area | 2.44 m | 2.44 m | 2.44 m x 2.44 m |
| Other | Bathroom | Measurements not available | ||
| Other | Bathroom | Measurements not available | ||
| Other | Bathroom | Measurements not available |
https://www.realtor.ca/real-estate/27788045/35-kawana-road-brampton-bram-west-bram-west
Contact Us
Contact us for more information

Kulwinder Brar
Broker
(416) 400-9200
www.kulwinderbrar.com/
2720 North Park Drive #201
Brampton, Ontario L6S 0E9
(905) 456-1010
(905) 673-8900

