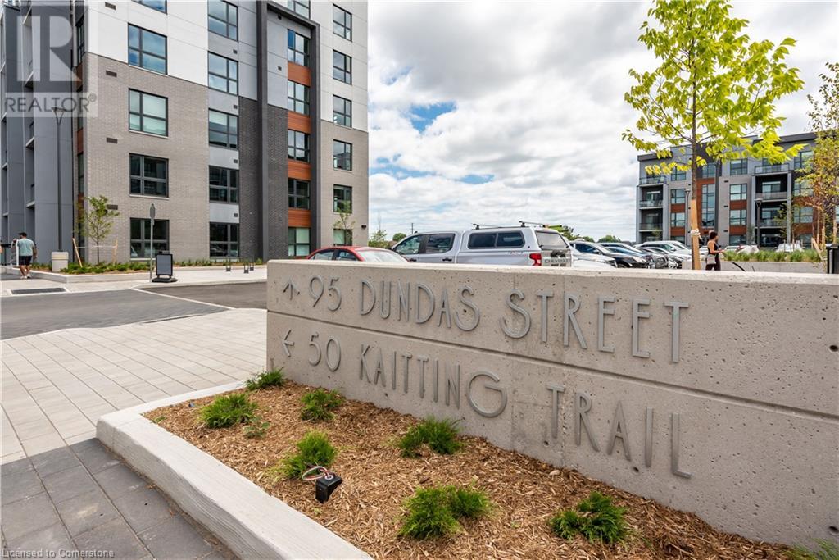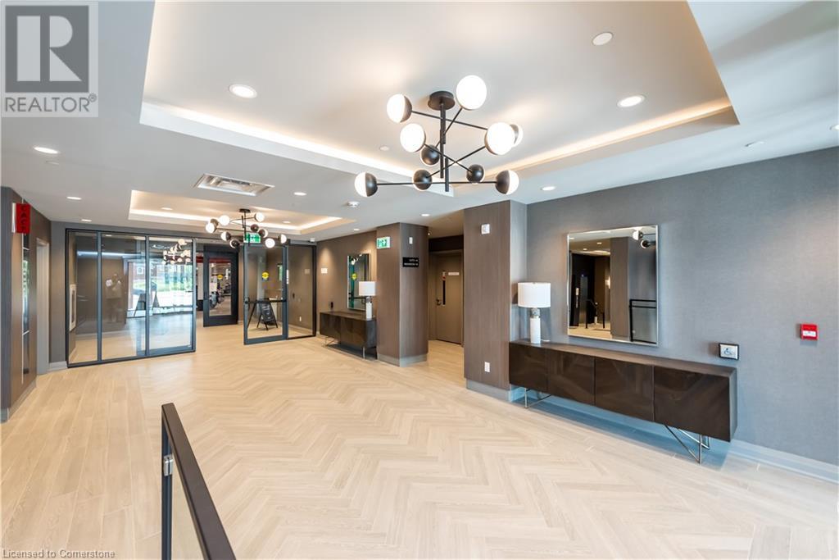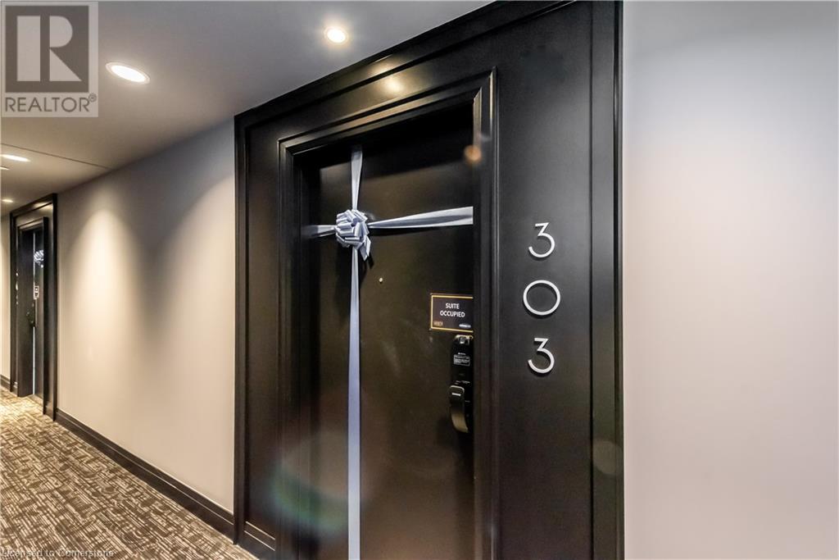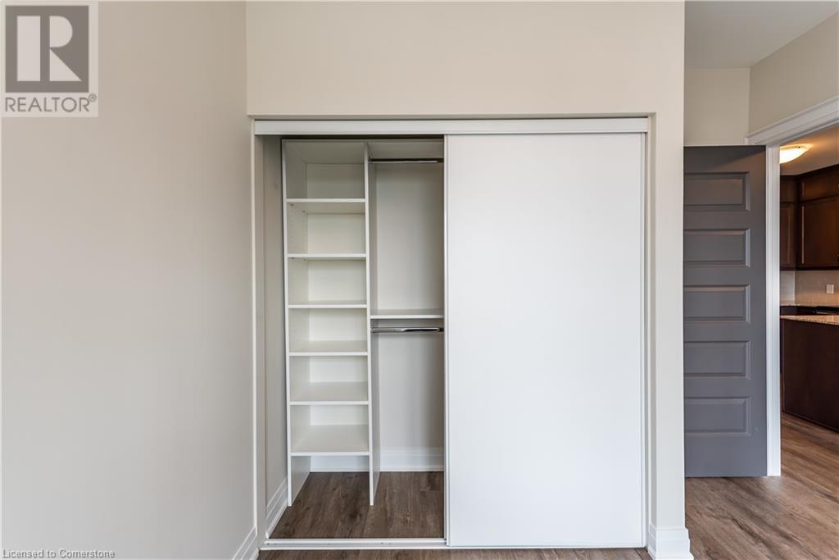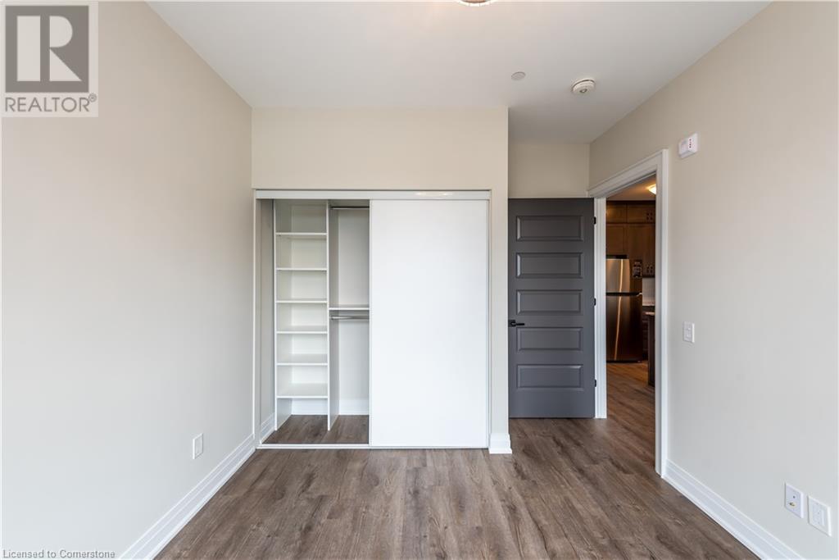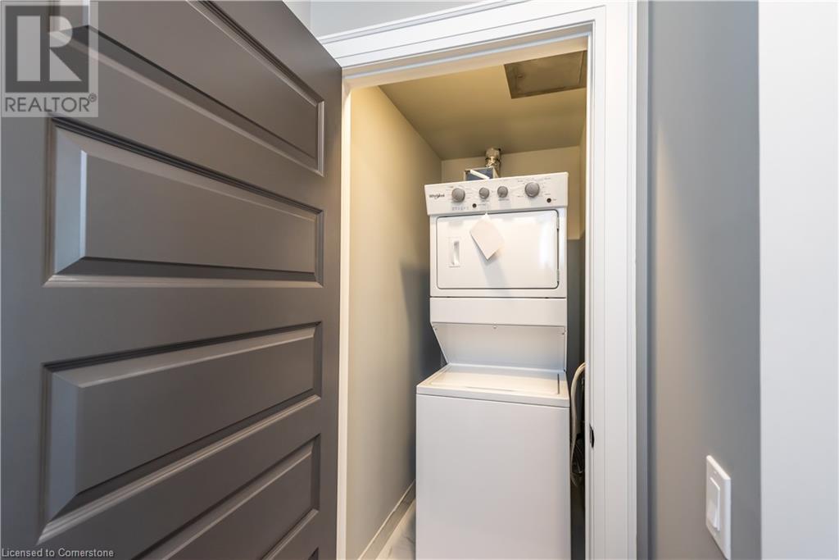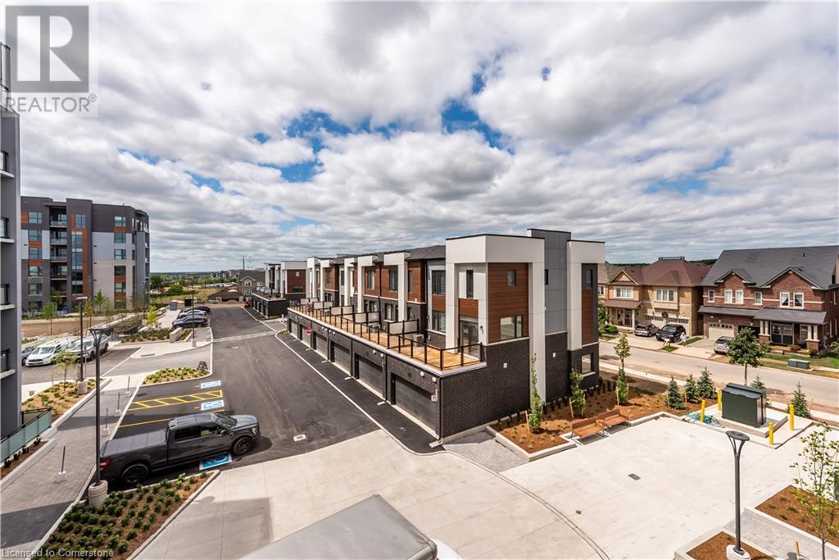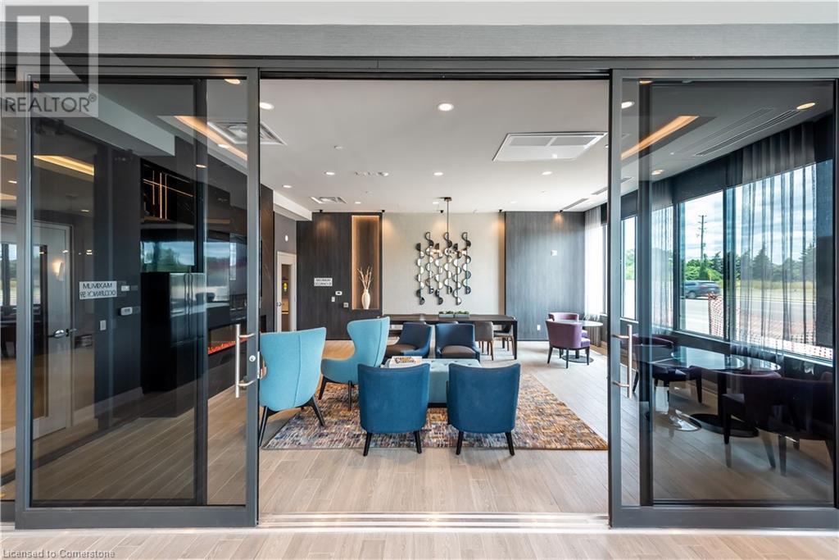50 Kaitting Trail Unit# 303 Oakville, Ontario L6M 5N3
$579,900Maintenance, Insurance, Parking
$387.78 Monthly
Maintenance, Insurance, Parking
$387.78 MonthlyNEWER, 5 NORTH condo located in OAKVILLE built by Award Winning Builder MATTAMY HOMES! Stunning condo features 1 BEDROOM + DEN, upgraded open concept kitchen with breakfast bar, stainless steel appliances, living room, 4 pcs bath, in-suite laundry, balcony with view of beautiful courtyard. Quality upgrades through out includes kitchen quartz counter top, ample cabinetry, back splash, waterproof vinyl plank flooring throughout, light fixtures, faucets, bathroom accessories, and blinds. Unit also comes with 1 underground parking spot, and locker. Building features secure entrance, 2 elevators. Buildings is equipped with exercise room, party room, ROOF TOP TERRACE. At 5North your enthusiasm for life is met with modern prestige and it comes with complete smart technology built right in to your condo, ensuring maximum comfort, security and ease of use. Ideal for young professionals, retirees, commuters. Convenient location near Hwy access (403/407/QEW), hospital, restaurants, shopping and etc. RSA. 600 sqf unit and 43 sqf balcony, as per builder plan. Locker #465, Underground Parking #159. Available for immediate possession. (id:35492)
Property Details
| MLS® Number | 40689438 |
| Property Type | Single Family |
| Amenities Near By | Hospital, Park, Schools |
| Features | Balcony |
| Parking Space Total | 1 |
| Storage Type | Locker |
Building
| Bathroom Total | 1 |
| Bedrooms Above Ground | 1 |
| Bedrooms Below Ground | 1 |
| Bedrooms Total | 2 |
| Amenities | Exercise Centre, Party Room |
| Appliances | Dishwasher, Dryer, Refrigerator, Stove, Washer, Microwave Built-in, Window Coverings |
| Basement Type | None |
| Constructed Date | 2022 |
| Construction Style Attachment | Attached |
| Cooling Type | Central Air Conditioning |
| Exterior Finish | Brick, Other, Stucco |
| Heating Type | Forced Air |
| Stories Total | 1 |
| Size Interior | 600 Ft2 |
| Type | Apartment |
| Utility Water | Municipal Water |
Parking
| Underground | |
| None |
Land
| Access Type | Highway Access |
| Acreage | No |
| Land Amenities | Hospital, Park, Schools |
| Sewer | Municipal Sewage System |
| Size Total Text | Unknown |
| Zoning Description | Duc-2 |
Rooms
| Level | Type | Length | Width | Dimensions |
|---|---|---|---|---|
| Main Level | Laundry Room | Measurements not available | ||
| Main Level | Kitchen | 8'2'' x 7'3'' | ||
| Main Level | Living Room | 13'7'' x 10'8'' | ||
| Main Level | Den | 6'1'' x 5'9'' | ||
| Main Level | Bedroom | 10'1'' x 10'0'' | ||
| Main Level | 4pc Bathroom | Measurements not available |
https://www.realtor.ca/real-estate/27788272/50-kaitting-trail-unit-303-oakville
Contact Us
Contact us for more information

Bojan Katanic
Broker
(905) 573-1189
http//www.bojankatanic.com
#101-325 Winterberry Drive
Stoney Creek, Ontario L8J 0B6
(905) 573-1188
(905) 573-1189






