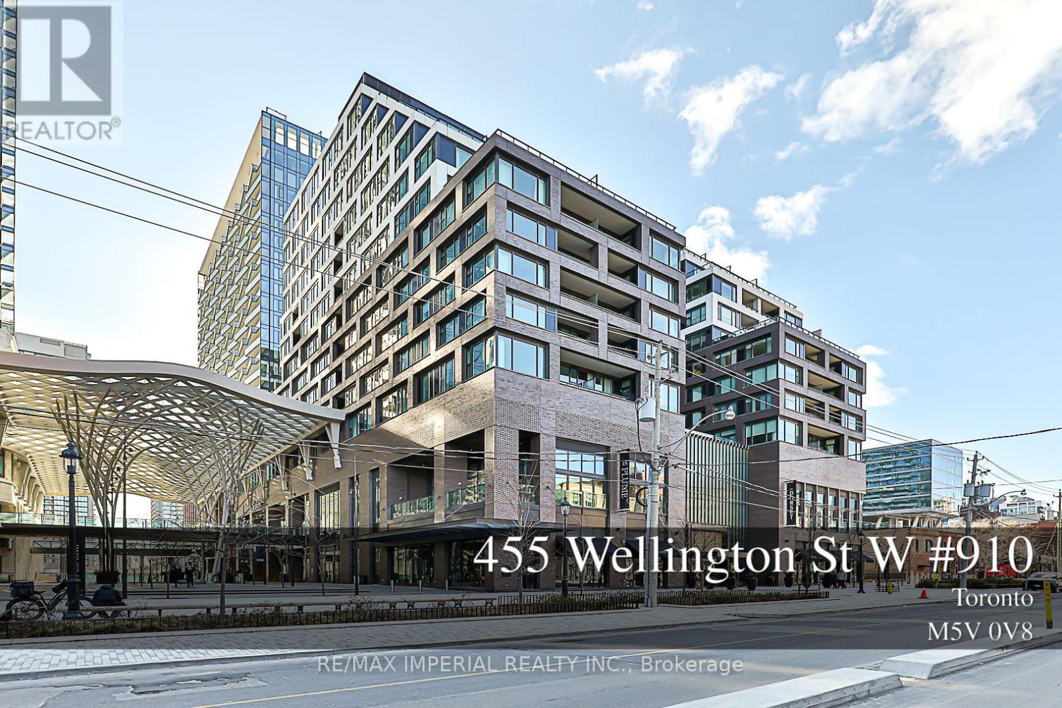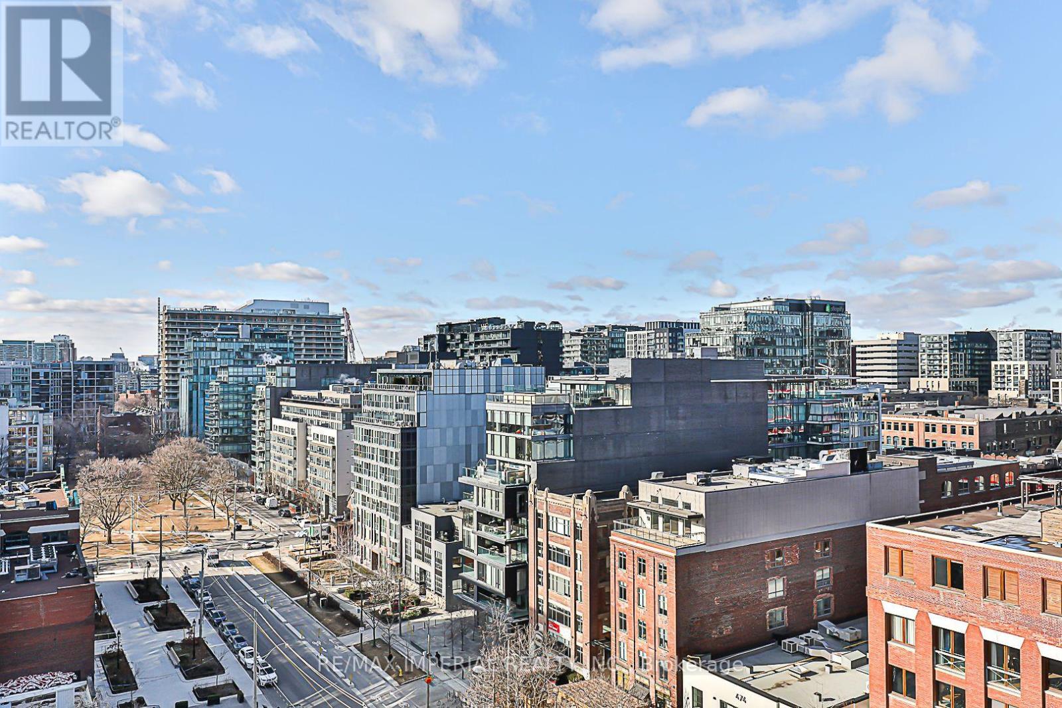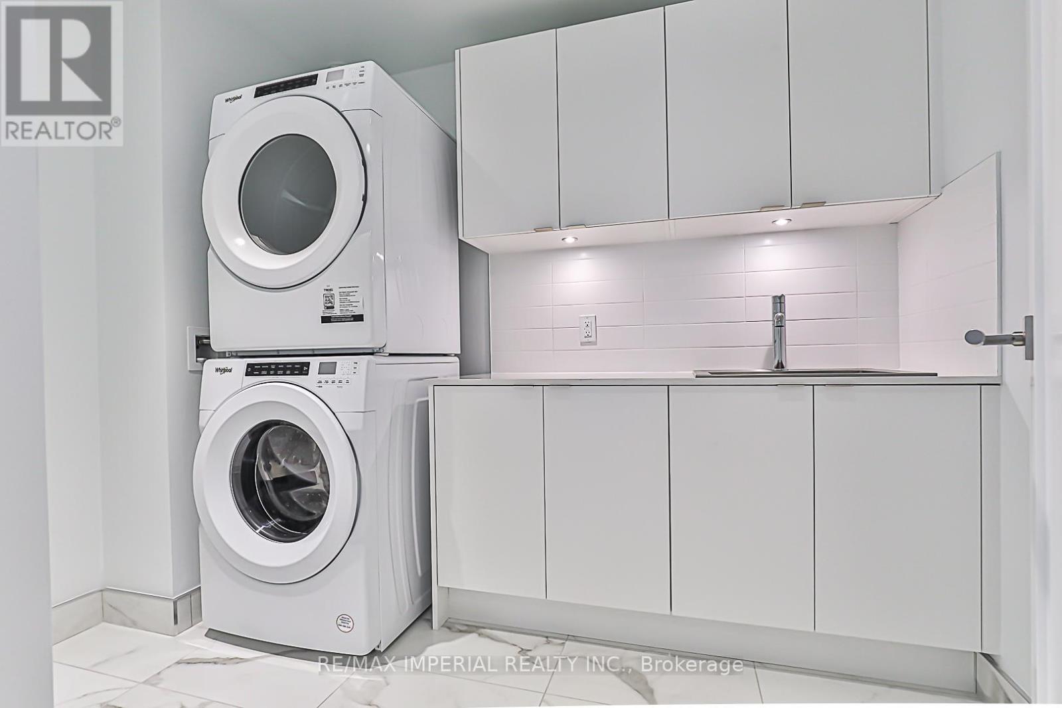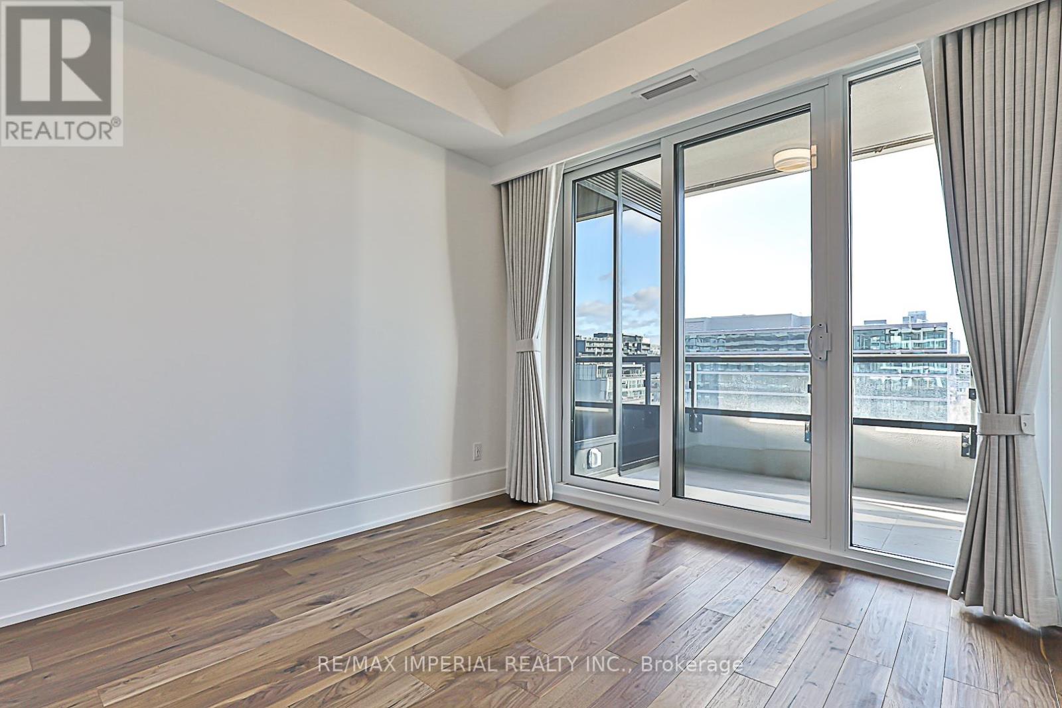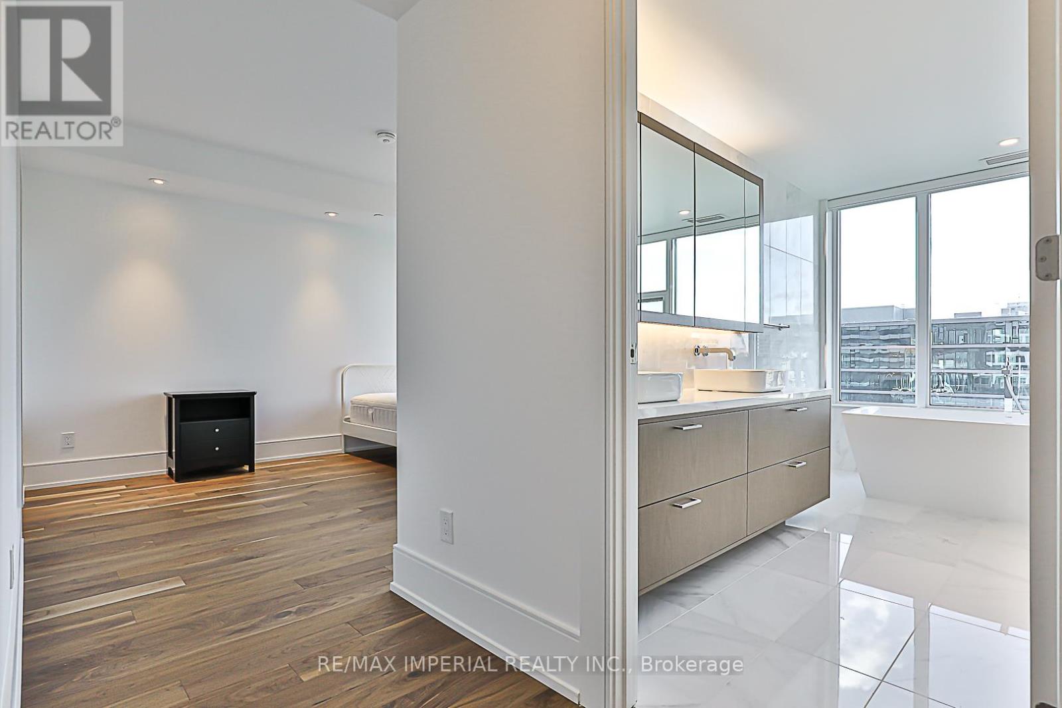910 - 455 Wellington Street W Toronto, Ontario M5V 0V8
$3,999,900Maintenance, Common Area Maintenance, Insurance, Parking
$2,685.53 Monthly
Maintenance, Common Area Maintenance, Insurance, Parking
$2,685.53 MonthlySuper Rare ultra luxury condo in the centre of Toronto. Brand new corner unit located in the highly sought-after Signature Series of ""The Well"", a new, trendy shopping and entertainment destination. Built by the reputable builder Tridel, this 2,297 sq ft interior+ 166 sq ft outdoor space offers the perfect blend of luxury, space and style. This thoughtfully designed living space, with a spacious and open-concept layout perfect for modern living and entertaining, providing plenty of room for family gatherings or hosting guests. Enjoy the luxury living with a desirable city view above the grand promenade of Wellington! The separate balcony off the Den/Family Room offers additional outdoor space, perfect for relaxing or enjoying a morning coffee. As a corner unit, you'll enjoy abundant natural light throughout the day, with stunning west-facing views and privacy. Featuring 10' ceilings and high-end Miele built-in appliances, this home is built to impress with elegant details. Modern Engineered hardwood flooring. Enjoy sunset view from the soaker tub in the Master Ensuite with floor area is heated! Spacious Laundry Room with Quartz Countertop provides functionality! French Glass Door in Den/Family Room! Exclusive building amenities include an Outdoor Fireplace Lounge & Pool with Loungers! With convenient access to market, food, entertainment, retail, fitness and work space, The Well residents can experience the full spectrum of vibrant downtown living at your doorstep! Quick walk to Theatre District, Harbourfront and Minutes from the Spadina and King streetcar stops & St Andrew subway station! This spacious unit is truly one-of-a-kind! Don't miss the opportunity to own this stunning, brand new condo in one of the Toronto's most exciting developments. those looking for luxurious living, ample space, and unbeatable convenience. **** EXTRAS **** All \"Miele\" Built-in Appliances: panelled fridge, panelled dishwasher, gas cook top, hood fan ,wall oven, microwave; wine fridge, washer, dryer, all existing light fixtures. Window coverings. (id:35492)
Property Details
| MLS® Number | C11917249 |
| Property Type | Single Family |
| Community Name | Waterfront Communities C1 |
| Amenities Near By | Public Transit |
| Community Features | Pet Restrictions |
| Parking Space Total | 2 |
| Pool Type | Outdoor Pool |
Building
| Bathroom Total | 3 |
| Bedrooms Above Ground | 2 |
| Bedrooms Below Ground | 1 |
| Bedrooms Total | 3 |
| Amenities | Security/concierge, Exercise Centre, Party Room, Separate Heating Controls, Separate Electricity Meters, Storage - Locker |
| Cooling Type | Central Air Conditioning |
| Exterior Finish | Brick, Steel |
| Flooring Type | Hardwood, Tile |
| Half Bath Total | 1 |
| Heating Fuel | Natural Gas |
| Heating Type | Forced Air |
| Size Interior | 2,250 - 2,499 Ft2 |
| Type | Apartment |
Parking
| Underground |
Land
| Acreage | No |
| Land Amenities | Public Transit |
Rooms
| Level | Type | Length | Width | Dimensions |
|---|---|---|---|---|
| Flat | Living Room | 8 m | 7.92 m | 8 m x 7.92 m |
| Flat | Dining Room | 4 m | 3 m | 4 m x 3 m |
| Flat | Kitchen | 4.26 m | 2.66 m | 4.26 m x 2.66 m |
| Flat | Den | 3.35 m | 2.69 m | 3.35 m x 2.69 m |
| Flat | Primary Bedroom | 8 m | 3.35 m | 8 m x 3.35 m |
| Flat | Bedroom 2 | 3.35 m | 3.2 m | 3.35 m x 3.2 m |
| Flat | Laundry Room | Measurements not available |
Contact Us
Contact us for more information
Lucy Zhang
Salesperson
2390 Bristol Circle #4
Oakville, Ontario L6H 6M5
(905) 305-0033
(905) 305-1133
Angela Xie
Salesperson
3000 Steeles Ave E Ste 101
Markham, Ontario L3R 4T9
(905) 305-0033
(905) 305-1133


