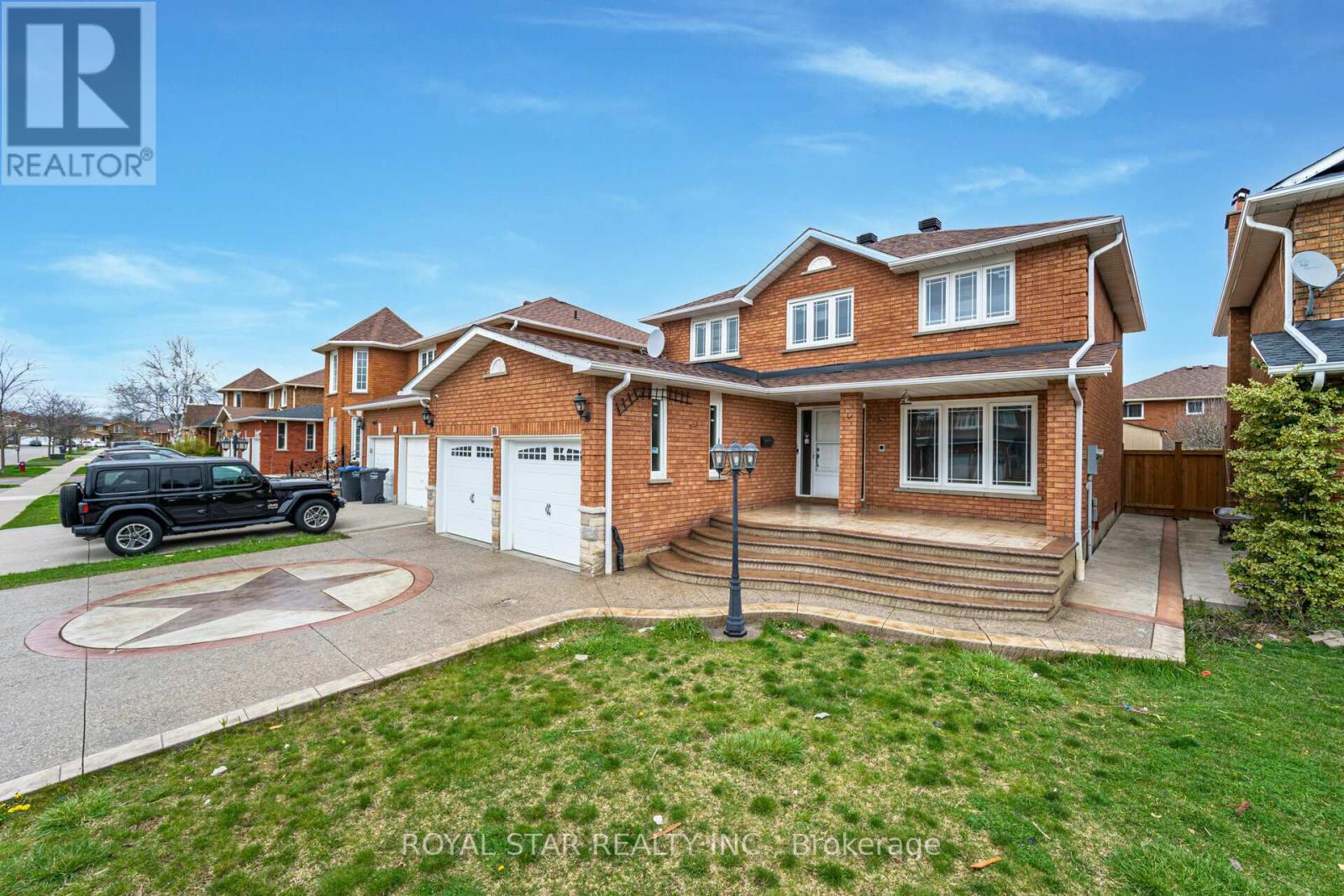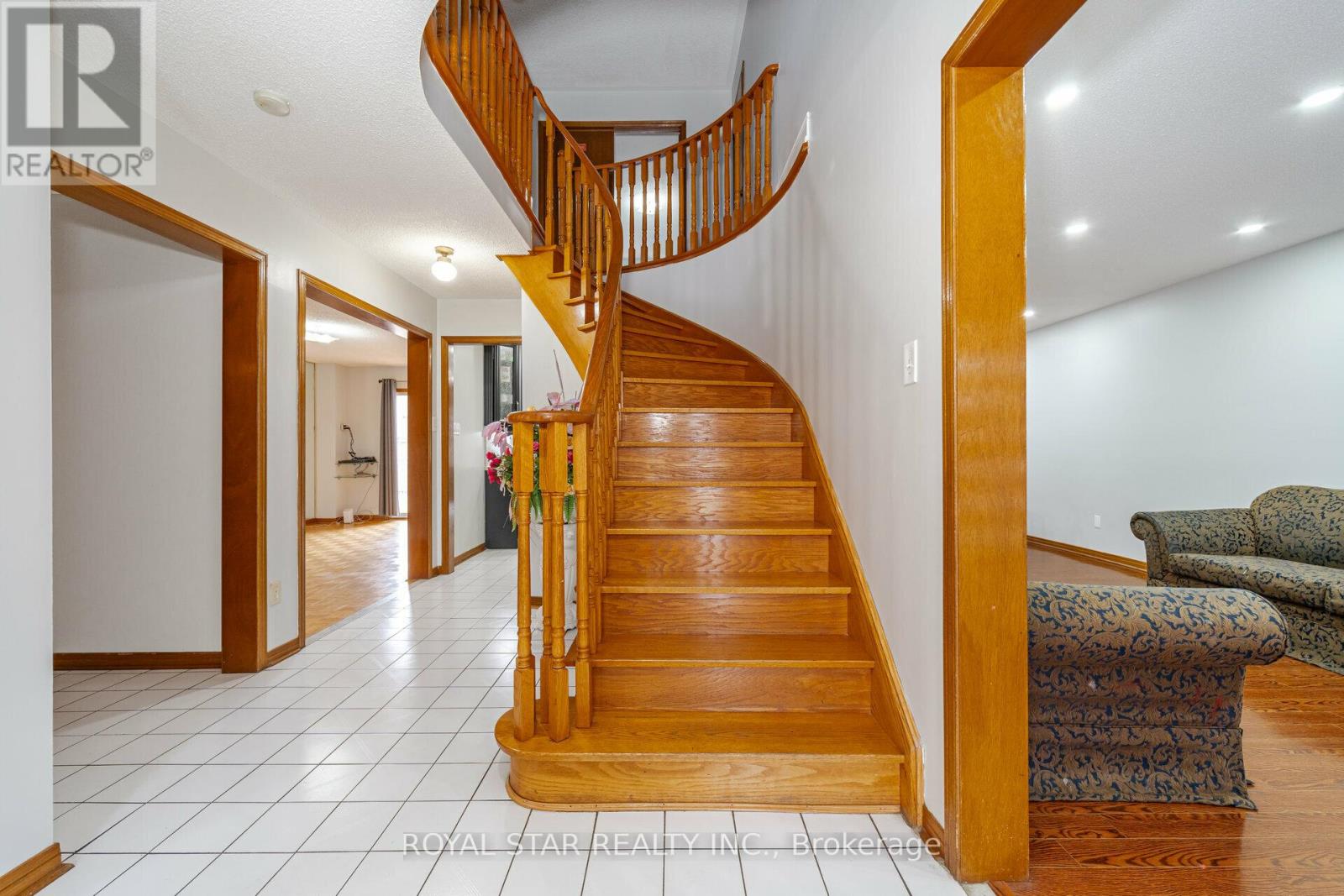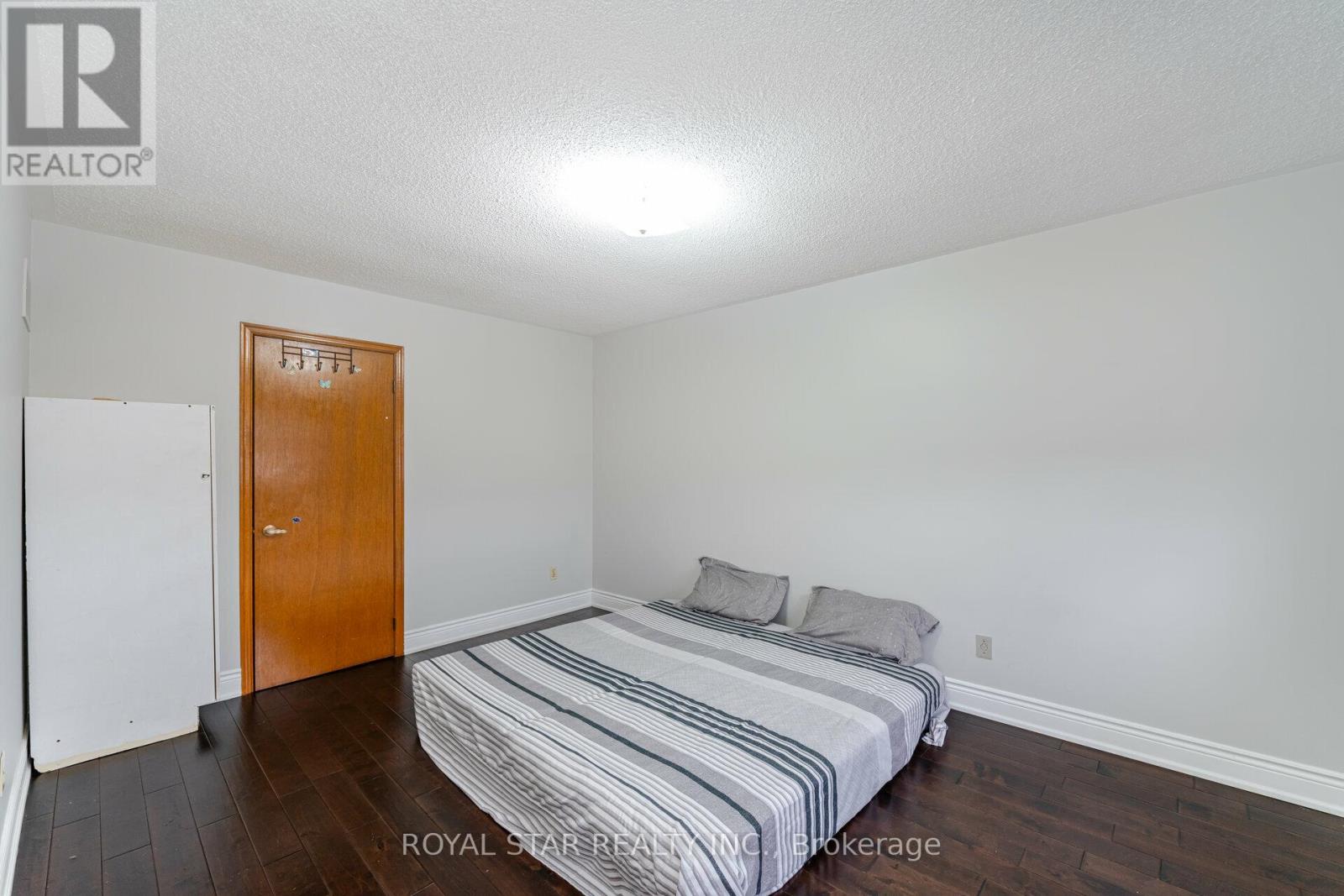10 Hedgerow Avenue Brampton, Ontario L6Y 3C6
$1,149,900
Gorgeous well kept 4+2 Bedroom / 4 Washroom home on a premium 45.95 ft wide Lot on a quiet street in the High Demand Area Of Fletcher's South. Professionally stamped concrete driveway & porch gives an eye catching look with a fantastic curb appeal. This property features a very practical Layout with open to above foyer, bright Living dining combined O/L front yard, Sep Family room , Hardwood Floors on main, Spiral oak staircase, Renovated Eat In Kitchen With Maple wood cabinets ,quartz counters & Backsplash. Lots Of Storage. Lrg breakfast area Walk Out To Wooden Deck overlooks professionally landscaped Back yard. Lots of natural light + pot lights on main floor. 2nd floor features large primary bedroom with 5 pc ensuite & W/I closet, other 3 good sized sunlit bedrooms & 4 pc main washroom. No carpet anywhere. 2 bedroom finished bsmt with legal side entrance. New Roof 2022, Windows 2018, kitchen 2021, A/C, Furnace & Garage doors + GDOs 2022, Garden shed 2022, Freshly painted in 2024. **** EXTRAS **** Located At Prime Location on Border of Mississauga & Brampton, 6 Parking spots, Just Minutes to highway 407, Major shopping Plazas, Top rated schools, public Transit And All Amenities. Not to be missed (id:35492)
Property Details
| MLS® Number | W11917473 |
| Property Type | Single Family |
| Community Name | Fletcher's Creek South |
| Amenities Near By | Park, Public Transit, Schools |
| Features | Carpet Free |
| Parking Space Total | 6 |
| Structure | Shed |
Building
| Bathroom Total | 4 |
| Bedrooms Above Ground | 4 |
| Bedrooms Below Ground | 2 |
| Bedrooms Total | 6 |
| Appliances | Garage Door Opener Remote(s), Central Vacuum, Water Heater, Water Meter, Blinds, Window Coverings |
| Basement Development | Finished |
| Basement Features | Separate Entrance |
| Basement Type | N/a (finished) |
| Construction Style Attachment | Detached |
| Cooling Type | Central Air Conditioning |
| Exterior Finish | Brick |
| Fireplace Present | Yes |
| Flooring Type | Hardwood |
| Foundation Type | Poured Concrete |
| Half Bath Total | 1 |
| Heating Fuel | Natural Gas |
| Heating Type | Forced Air |
| Stories Total | 2 |
| Size Interior | 2,000 - 2,500 Ft2 |
| Type | House |
| Utility Water | Municipal Water |
Parking
| Attached Garage |
Land
| Acreage | No |
| Fence Type | Fenced Yard |
| Land Amenities | Park, Public Transit, Schools |
| Sewer | Sanitary Sewer |
| Size Depth | 110 Ft |
| Size Frontage | 46 Ft |
| Size Irregular | 46 X 110 Ft |
| Size Total Text | 46 X 110 Ft|under 1/2 Acre |
Rooms
| Level | Type | Length | Width | Dimensions |
|---|---|---|---|---|
| Second Level | Primary Bedroom | 5.2 m | 3.6 m | 5.2 m x 3.6 m |
| Second Level | Bedroom 2 | 4.5 m | 3.3 m | 4.5 m x 3.3 m |
| Second Level | Bedroom 3 | 3.45 m | 3.25 m | 3.45 m x 3.25 m |
| Second Level | Bedroom 4 | 3.25 m | 3.1 m | 3.25 m x 3.1 m |
| Basement | Bedroom | 3.95 m | 3.03 m | 3.95 m x 3.03 m |
| Basement | Living Room | 7 m | 4.9 m | 7 m x 4.9 m |
| Basement | Kitchen | 3 m | 2.8 m | 3 m x 2.8 m |
| Basement | Bedroom | 4.11 m | 3.03 m | 4.11 m x 3.03 m |
| Main Level | Living Room | 5.28 m | 3.4 m | 5.28 m x 3.4 m |
| Main Level | Dining Room | 3.76 m | 3.4 m | 3.76 m x 3.4 m |
| Main Level | Kitchen | 6.4 m | 2.85 m | 6.4 m x 2.85 m |
| Main Level | Family Room | 5.6 m | 3.4 m | 5.6 m x 3.4 m |
Contact Us
Contact us for more information
Amarjit Chahal
Salesperson
170 Steelwell Rd Unit 200
Brampton, Ontario L6T 5T3
(905) 793-1111
(905) 793-1455
www.royalstarrealty.ca










































