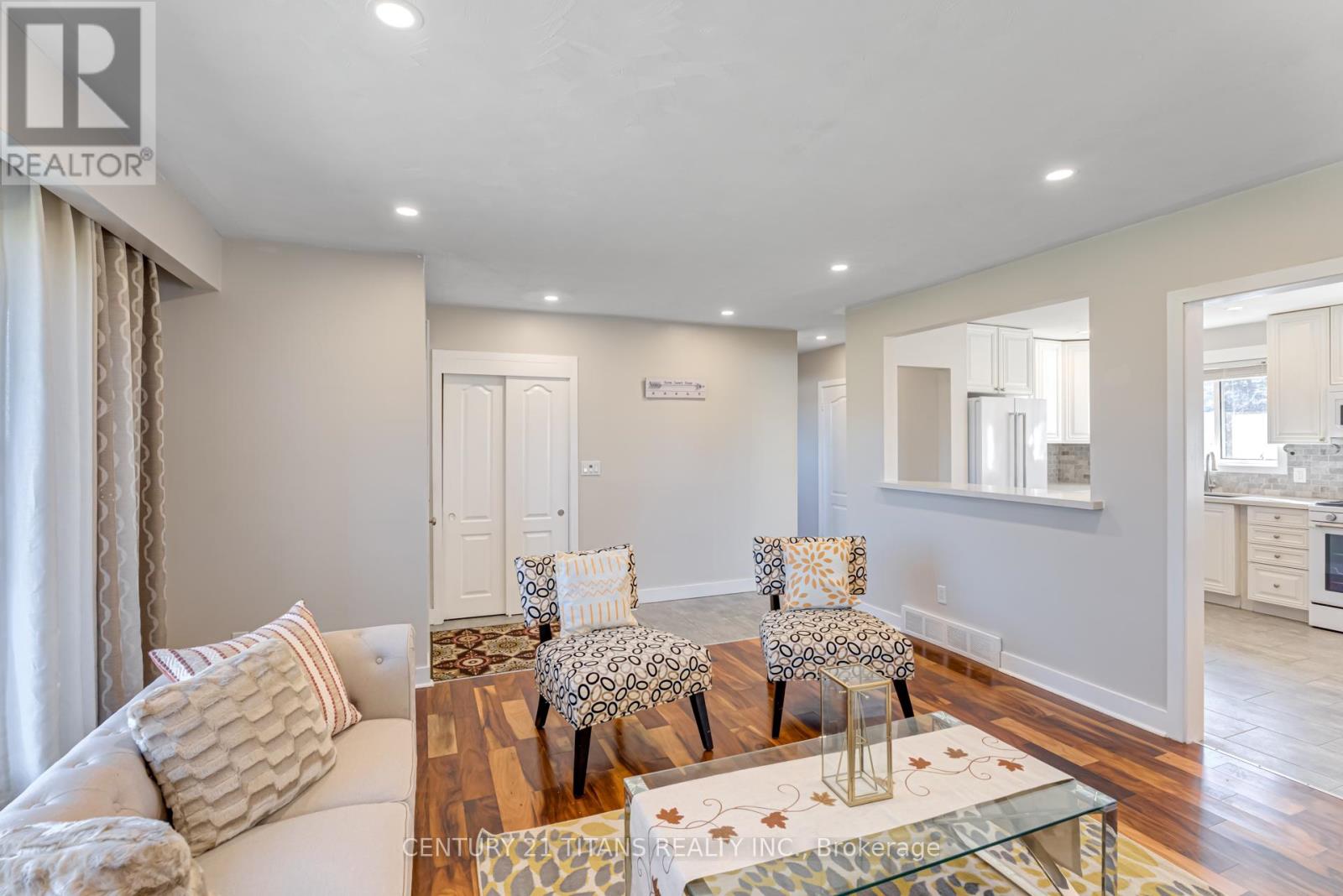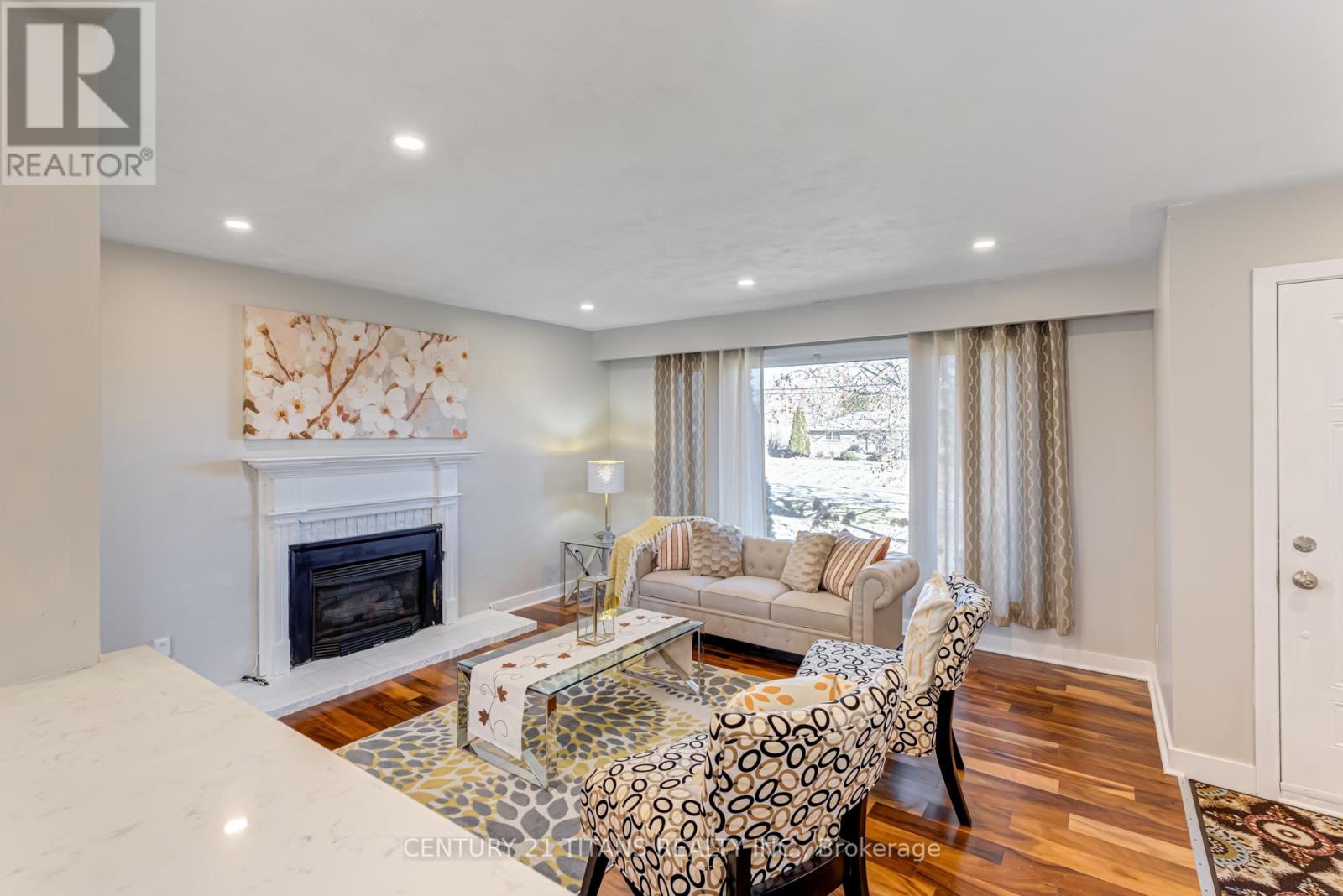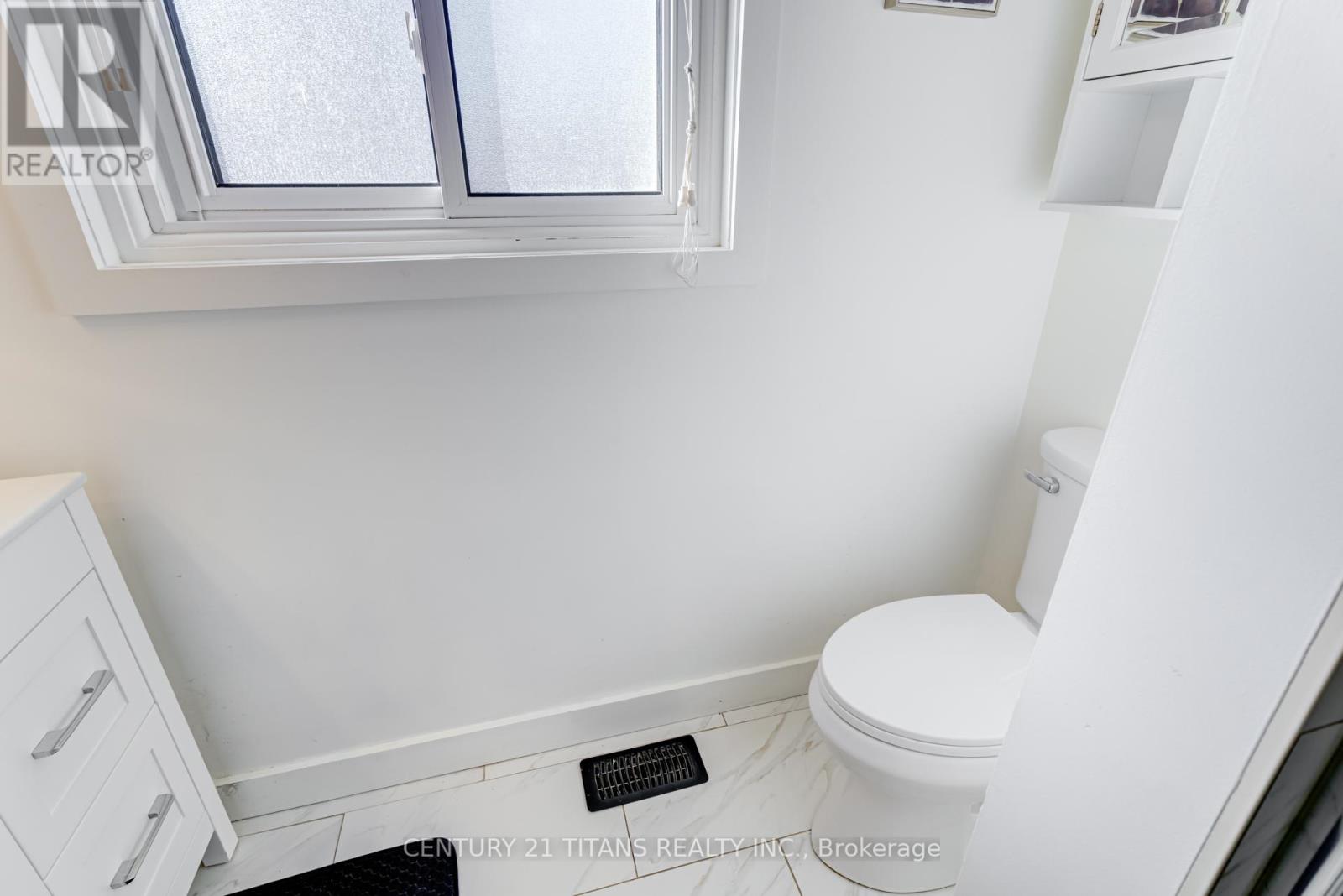14 Darlington Boulevard Clarington, Ontario L1E 2J7
$965,000
Welcome first time home buyers and investors, this home nestles in the heart of Courtice. From the moment you enter this home is nothing short of AMAZING. The spacious floor plan and massive outdoor living space is perfect for entertaining guests. This home comes with massive drive through 30'X20' Garage W/Epoxy Floor ,this house features a separate entrance for potential in-law suite/rental income. Easy Access To Restaurants, Banks, Shopping & More. Large living room with a picture window and huge kitchen with dining. **** EXTRAS **** Fridge, Gas Stove, Dishwasher, Microwave ; Couch In Basement; Blinds, Ceiling Lights / Fans; Curtains / Drapes in living room washer and dryer (id:35492)
Property Details
| MLS® Number | E11916683 |
| Property Type | Single Family |
| Community Name | Courtice |
| Amenities Near By | Public Transit, Schools |
| Community Features | Community Centre |
| Parking Space Total | 9 |
Building
| Bathroom Total | 1 |
| Bedrooms Above Ground | 3 |
| Bedrooms Total | 3 |
| Architectural Style | Bungalow |
| Basement Development | Unfinished |
| Basement Type | Full (unfinished) |
| Construction Style Attachment | Detached |
| Cooling Type | Central Air Conditioning |
| Exterior Finish | Brick |
| Flooring Type | Hardwood |
| Foundation Type | Unknown |
| Heating Fuel | Natural Gas |
| Heating Type | Forced Air |
| Stories Total | 1 |
| Type | House |
| Utility Water | Municipal Water |
Parking
| Attached Garage |
Land
| Acreage | No |
| Land Amenities | Public Transit, Schools |
| Sewer | Septic System |
| Size Depth | 203 Ft ,8 In |
| Size Frontage | 81 Ft ,3 In |
| Size Irregular | 81.33 X 203.7 Ft |
| Size Total Text | 81.33 X 203.7 Ft |
Rooms
| Level | Type | Length | Width | Dimensions |
|---|---|---|---|---|
| Basement | Laundry Room | 5.26 m | 3.38 m | 5.26 m x 3.38 m |
| Basement | Recreational, Games Room | 565 m | 3.35 m | 565 m x 3.35 m |
| Basement | Exercise Room | 6.58 m | 3.38 m | 6.58 m x 3.38 m |
| Main Level | Kitchen | 5.28 m | 3.48 m | 5.28 m x 3.48 m |
| Main Level | Living Room | 5.41 m | 4.45 m | 5.41 m x 4.45 m |
| Main Level | Primary Bedroom | 3.21 m | 3.11 m | 3.21 m x 3.11 m |
| Main Level | Bedroom 2 | 2.77 m | 3.12 m | 2.77 m x 3.12 m |
| Main Level | Bedroom 3 | 3.19 m | 2.53 m | 3.19 m x 2.53 m |
Utilities
| Cable | Installed |
https://www.realtor.ca/real-estate/27787384/14-darlington-boulevard-clarington-courtice-courtice
Contact Us
Contact us for more information
Saurabh Bedi
Salesperson
(647) 338-0979
2100 Ellesmere Rd Suite 116
Toronto, Ontario M1H 3B7
(416) 289-2155
(416) 289-2156










































