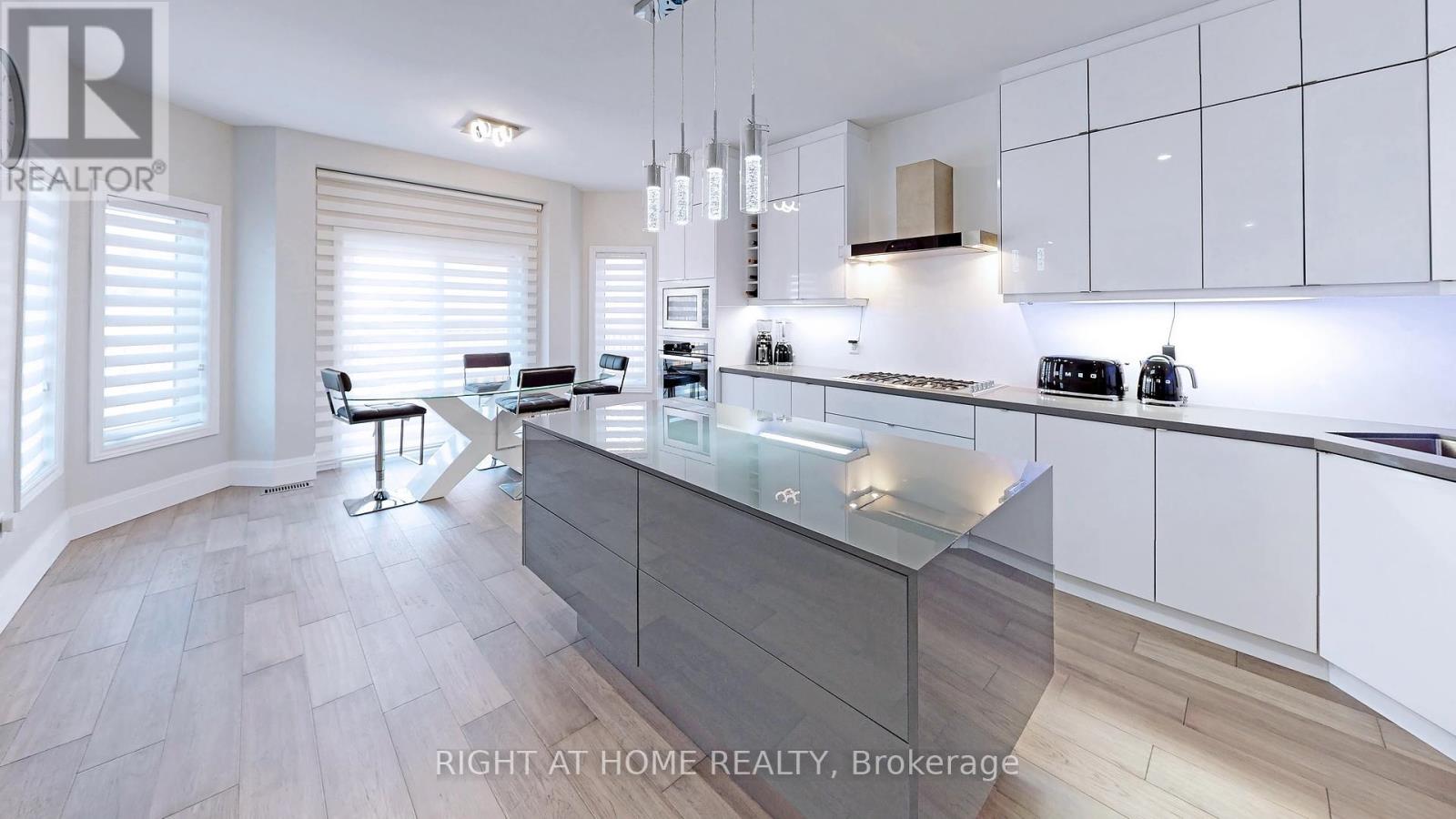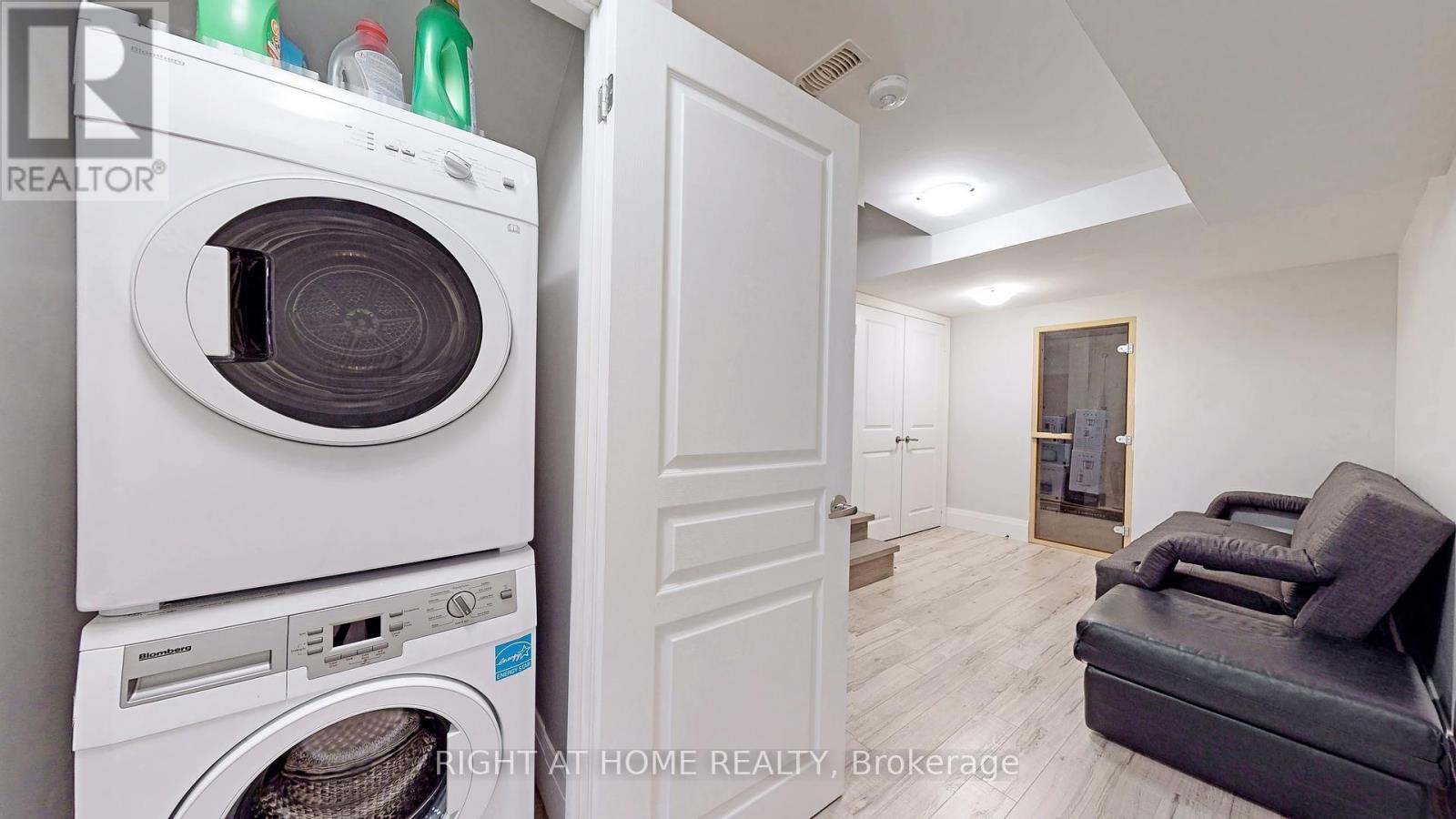20 Ironbark Court Vaughan, Ontario L6A 4S6
$2,299,900
Nestled on Family-Friendly Cul-De-Sac Street in the Highly sought-after Patterson neighbourhood, this Stunning home presents a Modern, Bright & Spacious 4+1 Bedroom spanning over 4000 sq.ft of living space. Over $250K invested in recent renovations:48*48 Tiles, a Foyer adorned with Iron & Glass Railings, Aluminum Garage Doors, New Windows, Fiberglass Front Door, High-Gloss Modern Kitchen boasting Quartz Countertops & Backsplash, Center Island, Gas Fireplace. Marble Master Ensuite featuring a Standalone Tub. Additional highlights include a Custom Master Closet (can be converted to a bedroom), Smooth Flat Ceilings, Engineered Hardwood Flooring throughout 1st and 2nd floors. Professionally Finished Basement with Separate Entrance, Recreational/Living Space, Family size Kitchen, Additional Bedroom, 3-pcs Bath further enhances the appeal of this exceptional property. Plus, enjoy the convenience of an extra-long driveway with no sidewalk, making it a landscaper's paradise.Top ranking schools: French Immersion Romeo Dallaire PS and Nellie McClung PS, St. Cecilia - Catholic Elementary School. **** EXTRAS **** S/S Appliances: Counterdeep Liebherr Fridge,Gas Cooktop,Miele Oven, B/I Dishwasher, Microwave. Washer/Dryer. Custom Window Blinds, A/C, C-Vac, Potlights.Garage/Epoxy Flrs (id:35492)
Property Details
| MLS® Number | N11917662 |
| Property Type | Single Family |
| Community Name | Patterson |
| Parking Space Total | 6 |
Building
| Bathroom Total | 5 |
| Bedrooms Above Ground | 4 |
| Bedrooms Below Ground | 1 |
| Bedrooms Total | 5 |
| Amenities | Fireplace(s) |
| Appliances | Central Vacuum |
| Basement Features | Apartment In Basement, Separate Entrance |
| Basement Type | N/a |
| Construction Style Attachment | Detached |
| Cooling Type | Central Air Conditioning |
| Exterior Finish | Stone, Stucco |
| Fireplace Present | Yes |
| Fireplace Total | 1 |
| Flooring Type | Hardwood, Ceramic |
| Foundation Type | Concrete |
| Half Bath Total | 1 |
| Heating Fuel | Natural Gas |
| Heating Type | Forced Air |
| Stories Total | 2 |
| Type | House |
| Utility Water | Municipal Water |
Parking
| Garage |
Land
| Acreage | No |
| Sewer | Sanitary Sewer |
| Size Depth | 105 Ft |
| Size Frontage | 40 Ft |
| Size Irregular | 40.07 X 105.08 Ft |
| Size Total Text | 40.07 X 105.08 Ft |
Rooms
| Level | Type | Length | Width | Dimensions |
|---|---|---|---|---|
| Second Level | Primary Bedroom | 6.19 m | 4.63 m | 6.19 m x 4.63 m |
| Second Level | Bedroom 2 | 4.33 m | 3.08 m | 4.33 m x 3.08 m |
| Second Level | Bedroom 3 | 4.33 m | 3.66 m | 4.33 m x 3.66 m |
| Second Level | Bedroom 4 | 3.47 m | 3.32 m | 3.47 m x 3.32 m |
| Basement | Living Room | 7.04 m | 6.98 m | 7.04 m x 6.98 m |
| Basement | Bedroom 5 | 4.09 m | 3.9 m | 4.09 m x 3.9 m |
| Main Level | Foyer | 2.75 m | 1.8 m | 2.75 m x 1.8 m |
| Main Level | Living Room | 4.99 m | 4.97 m | 4.99 m x 4.97 m |
| Main Level | Dining Room | 3.96 m | 3.83 m | 3.96 m x 3.83 m |
| Main Level | Family Room | 4.87 m | 3.87 m | 4.87 m x 3.87 m |
| Main Level | Kitchen | 4.21 m | 4.08 m | 4.21 m x 4.08 m |
| Main Level | Eating Area | 4.05 m | 2 m | 4.05 m x 2 m |
https://www.realtor.ca/real-estate/27789183/20-ironbark-court-vaughan-patterson-patterson
Contact Us
Contact us for more information
Irina Bystrov
Broker
1550 16th Avenue Bldg B Unit 3 & 4
Richmond Hill, Ontario L4B 3K9
(905) 695-7888
(905) 695-0900










































