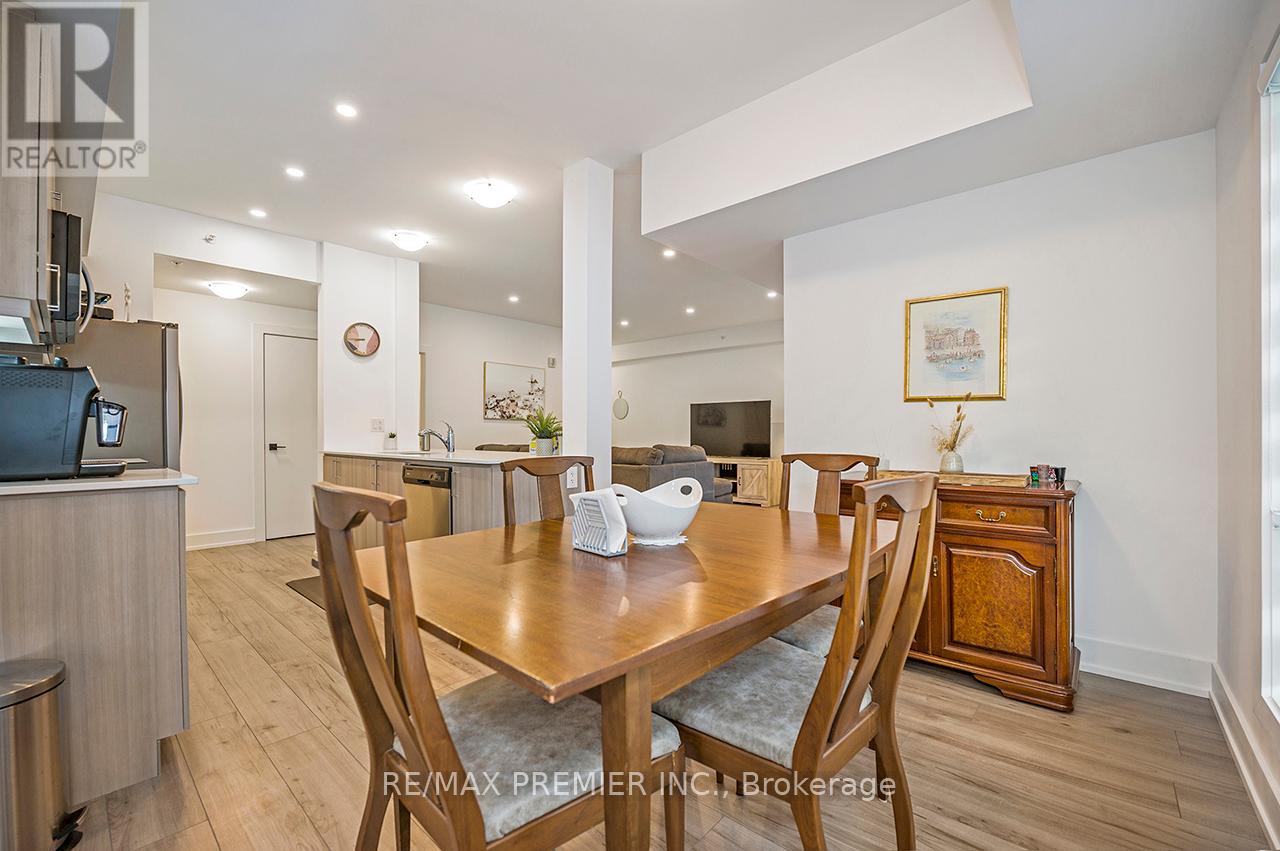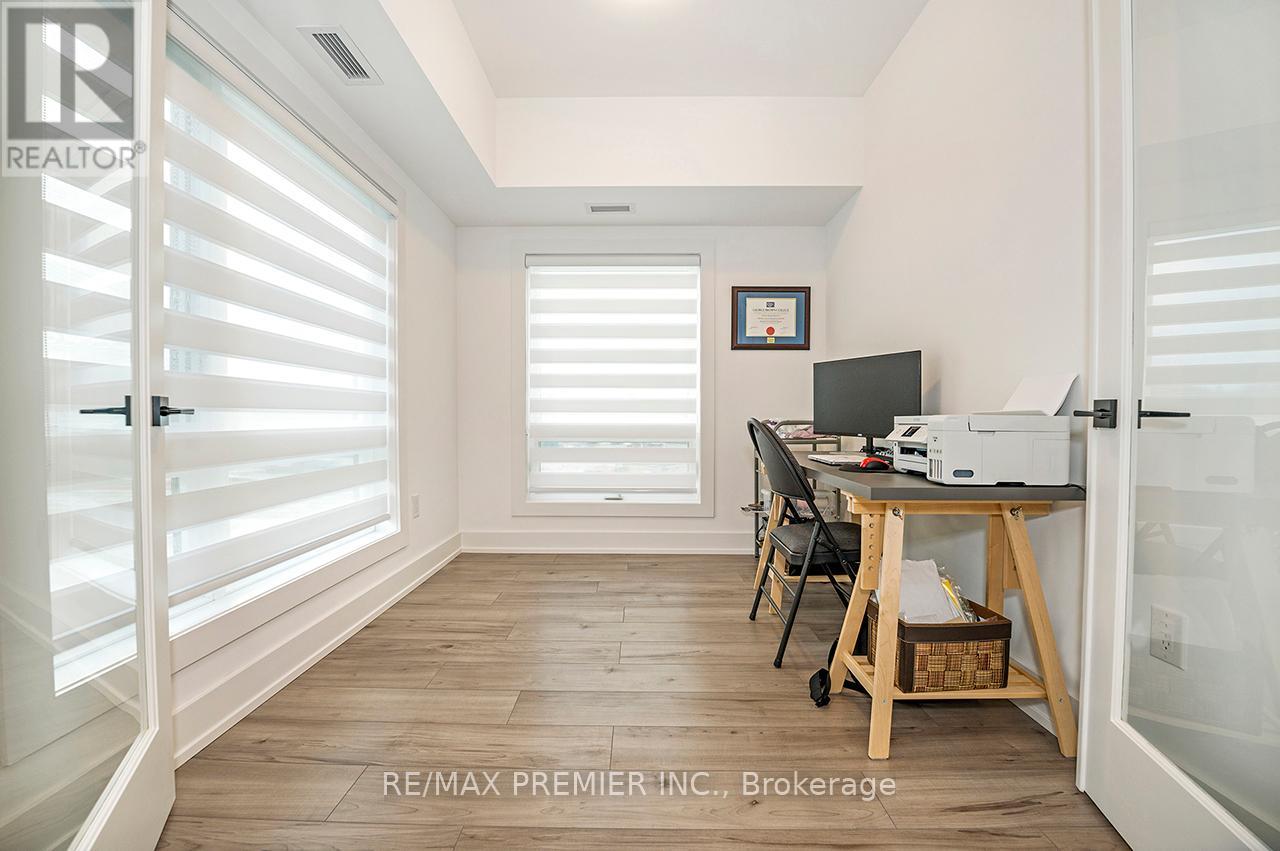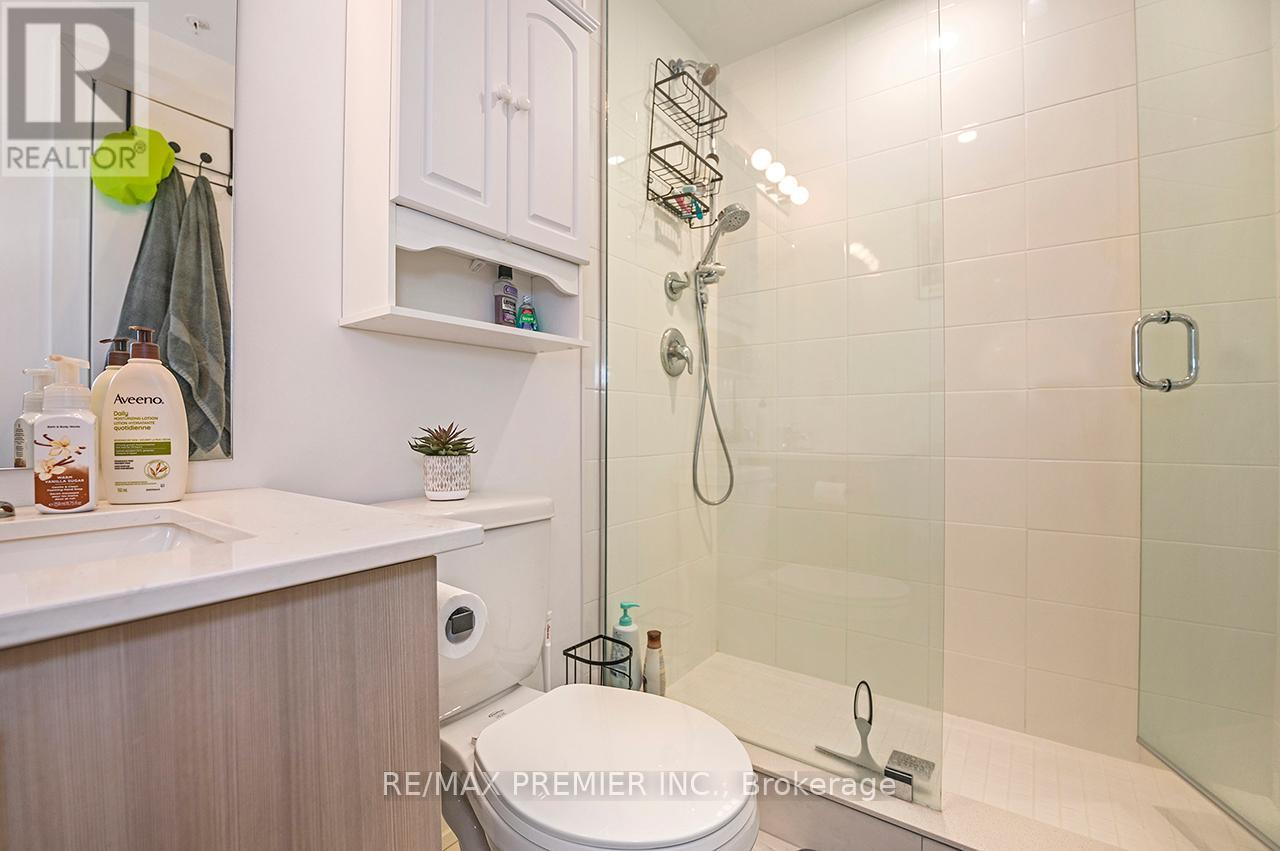317 - 4 Spice Way Barrie, Ontario L9J 0M2
3 Bedroom
2 Bathroom
1,200 - 1,399 ft2
Central Air Conditioning
Forced Air
$619,000Maintenance, Water, Common Area Maintenance, Insurance, Parking
$618.29 Monthly
Maintenance, Water, Common Area Maintenance, Insurance, Parking
$618.29 Monthly* BISTRO 6 * THE SUMAC * 2 BEDROOM 2 BATHROOM PLUS DEN 1276 SQ.FT * BUILDING BIGGEST UNIT * LAMINATE FLOORS * UPGRADED KITCHEN WITH QUARTZ COUNTER TOP * BACKSPLASH * POT LIGHTS * SMOOTH CEILINGS * LARGE BALCONY WITH BBQ HOOK UP * SUNNY SOUTH WEST EXPOSURE * VERY FLEXIBLE CLOSING * (id:35492)
Property Details
| MLS® Number | S11917663 |
| Property Type | Single Family |
| Community Name | Innis-Shore |
| Amenities Near By | Hospital, Park, Public Transit, Schools |
| Community Features | Pet Restrictions |
| Features | Balcony |
| Parking Space Total | 1 |
Building
| Bathroom Total | 2 |
| Bedrooms Above Ground | 2 |
| Bedrooms Below Ground | 1 |
| Bedrooms Total | 3 |
| Amenities | Exercise Centre, Party Room, Visitor Parking |
| Appliances | Blinds |
| Cooling Type | Central Air Conditioning |
| Exterior Finish | Brick |
| Flooring Type | Laminate |
| Heating Fuel | Natural Gas |
| Heating Type | Forced Air |
| Size Interior | 1,200 - 1,399 Ft2 |
| Type | Apartment |
Parking
| Underground |
Land
| Acreage | No |
| Land Amenities | Hospital, Park, Public Transit, Schools |
Rooms
| Level | Type | Length | Width | Dimensions |
|---|---|---|---|---|
| Main Level | Great Room | 4.87 m | 4.85 m | 4.87 m x 4.85 m |
| Main Level | Kitchen | 2.76 m | 2.72 m | 2.76 m x 2.72 m |
| Main Level | Dining Room | 3.35 m | 2.42 m | 3.35 m x 2.42 m |
| Main Level | Primary Bedroom | 4.85 m | 4.02 m | 4.85 m x 4.02 m |
| Main Level | Bedroom 2 | 3.37 m | 3.03 m | 3.37 m x 3.03 m |
| Main Level | Den | 3.05 m | 2.44 m | 3.05 m x 2.44 m |
https://www.realtor.ca/real-estate/27789195/317-4-spice-way-barrie-innis-shore-innis-shore
Contact Us
Contact us for more information
Gerry Pacitti
Salesperson
(416) 605-7335
www.powertomoveyou.ca/
www.facebook.com/search/top/?q=gerry pacitti
RE/MAX Premier Inc.
9100 Jane St Bldg L #77
Vaughan, Ontario L4K 0A4
9100 Jane St Bldg L #77
Vaughan, Ontario L4K 0A4
(416) 987-8000
(416) 987-8001










































