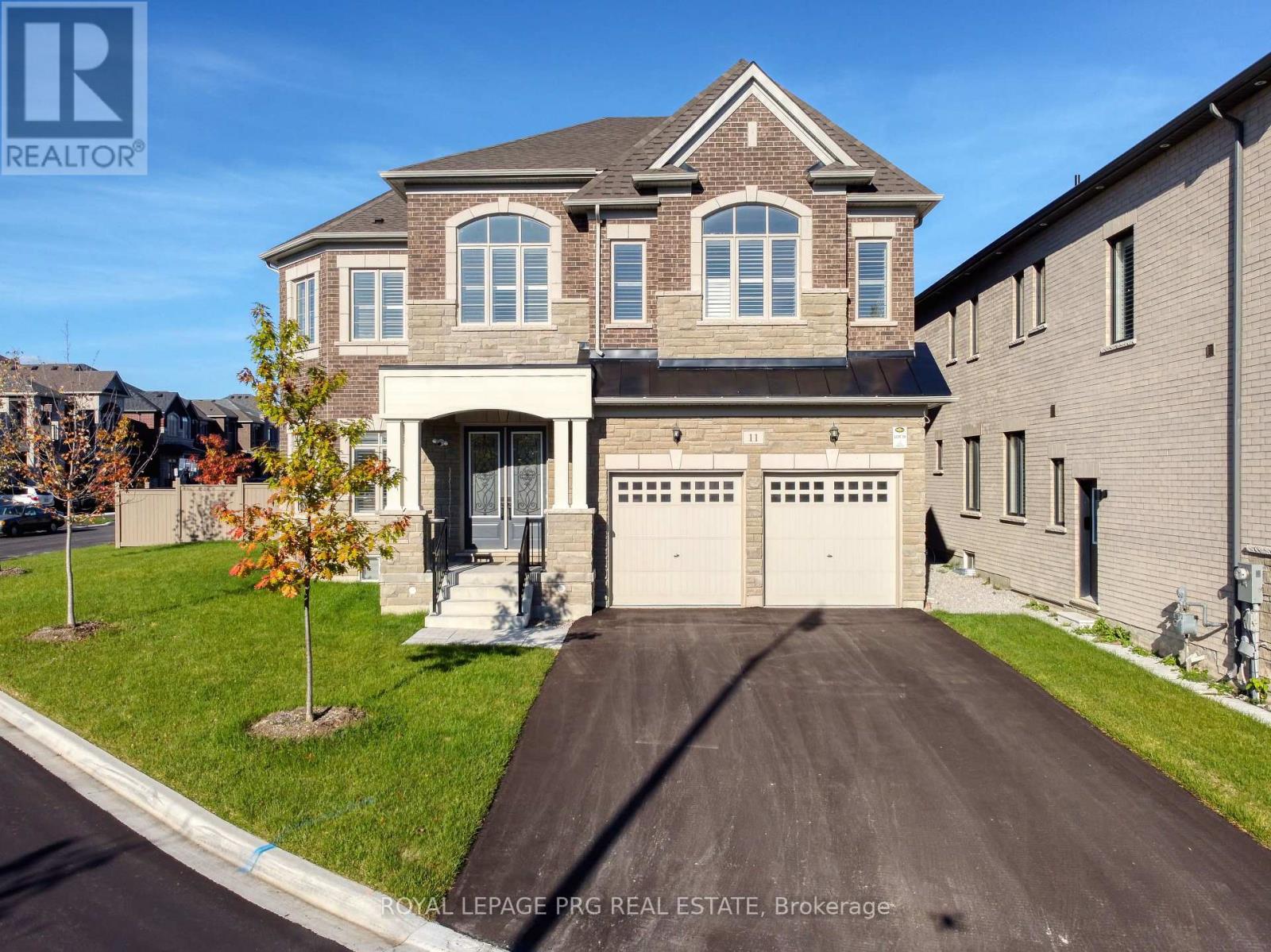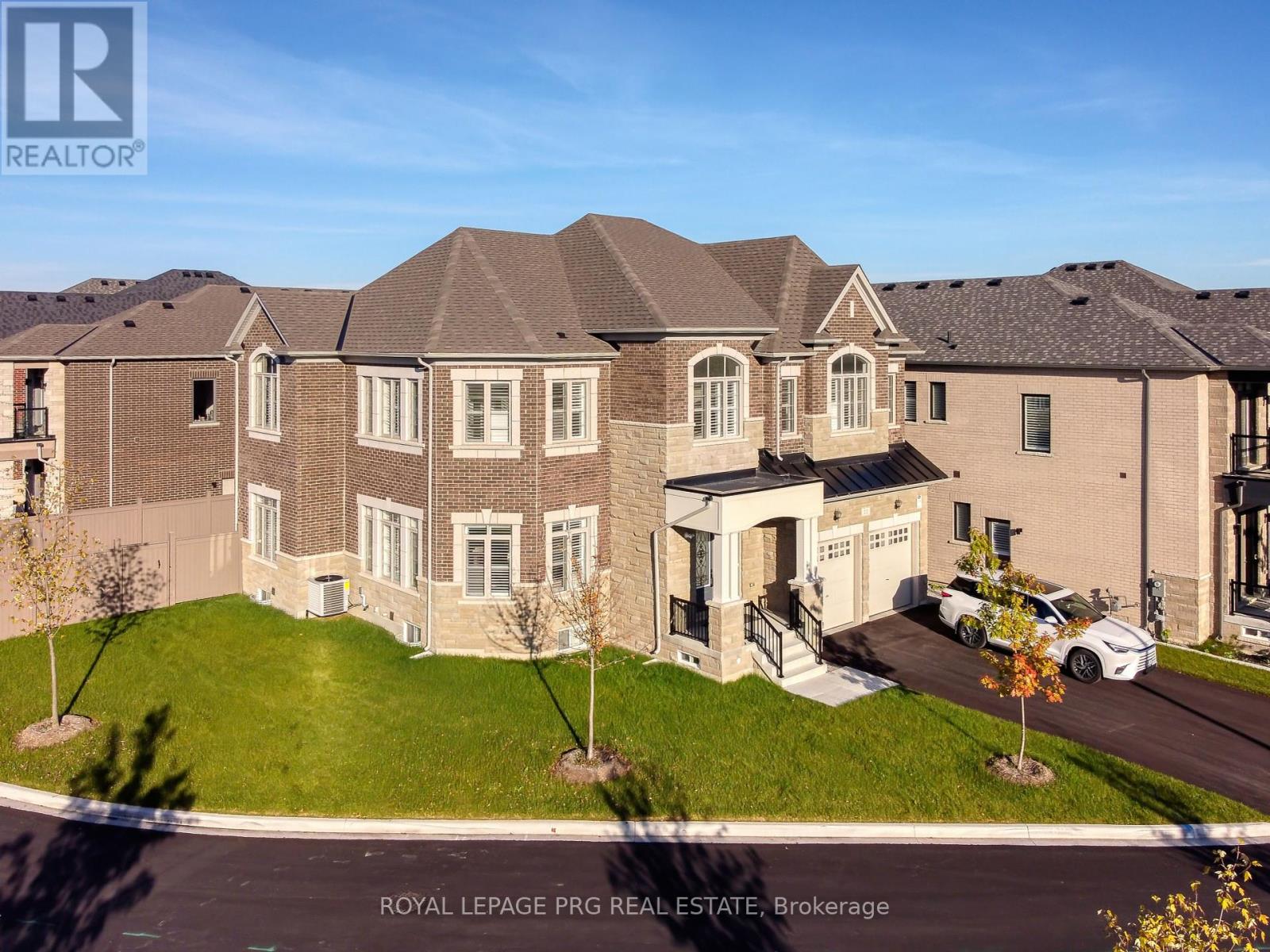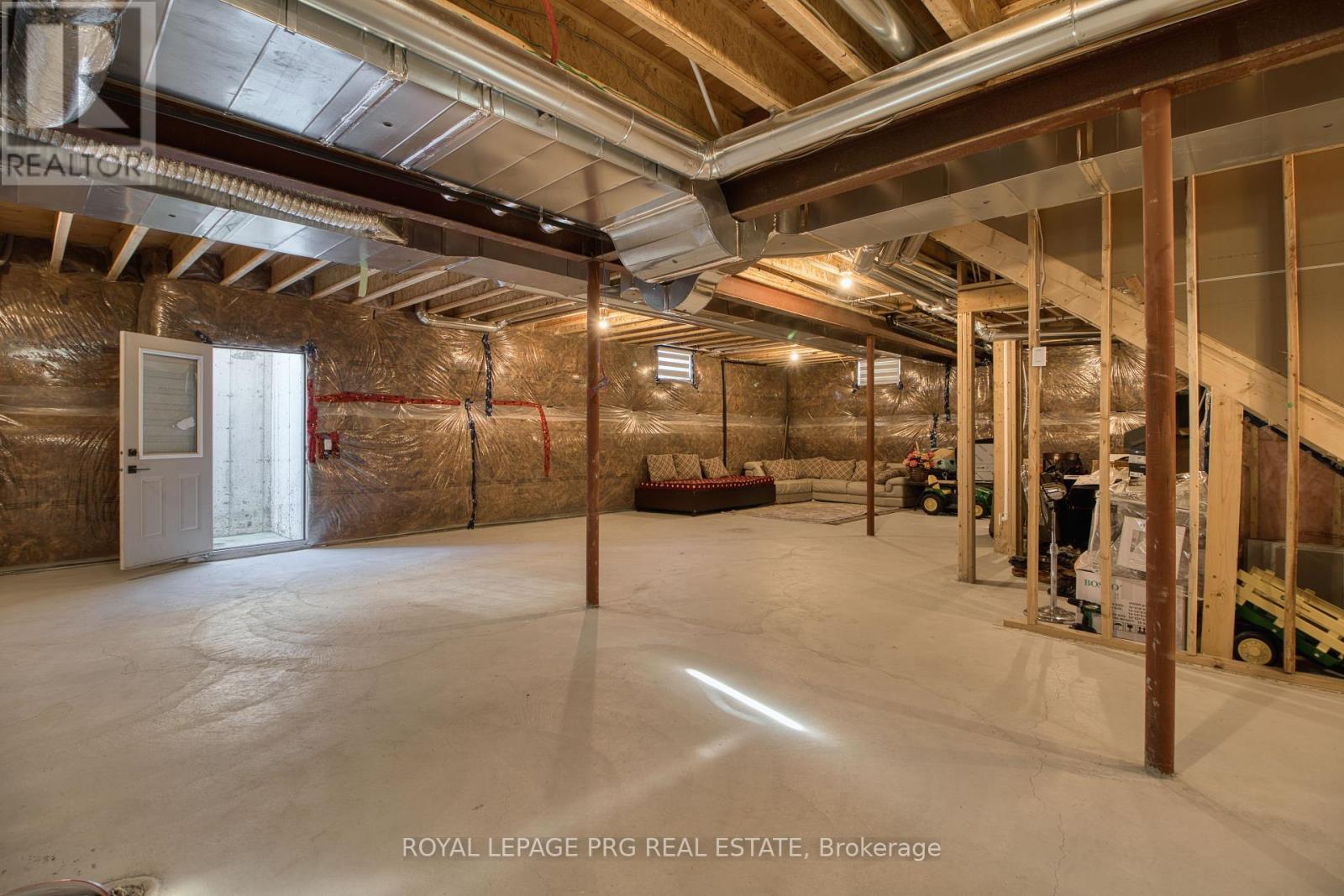11 Jura Crescent Brampton, Ontario L6P 4R3
$2,045,000
Location ! *Premium Custom Corner Lot * One year Old in the well-established community.80 ft wide along the rear property line, over 250k upgrades, this stunning open-concept home, Main Flr Office, no house on front lush nature greenery, a spacious living room with a dedicated dining space for formal gatherings. A huge family room, Kitchen with breakfast area round up the main floor. The second floor has 4 bedrooms each with its own ensuite and a walk in closets& Flex room,10ft Smooth ceilings on the main floor, 10ft smooth Ceiling on second floor and 9ft in the basement, 5""x 3/4"" hardwood flooring, main floor, Builder upgraded kitchen 48""cooktop,Thermador appliances match with the full-height cabinetry, a spacious pantry with shelves and lower drawers, a bright breakfast area with big glass Patio door. No sidewalk, huge Driveway with 6 cars parking!! **** EXTRAS **** Huge backyard!! separate side entrance to walk up unspoiled basement. Shopping Centers, Restaurants and Much More are couple minutes drive away. Thank You For Showing. (id:35492)
Property Details
| MLS® Number | W11917650 |
| Property Type | Single Family |
| Community Name | Toronto Gore Rural Estate |
| Amenities Near By | Place Of Worship, Public Transit, Schools |
| Features | Wooded Area |
| Parking Space Total | 6 |
Building
| Bathroom Total | 5 |
| Bedrooms Above Ground | 5 |
| Bedrooms Total | 5 |
| Appliances | Central Vacuum, Window Coverings |
| Basement Development | Unfinished |
| Basement Features | Walk-up |
| Basement Type | N/a (unfinished) |
| Construction Style Attachment | Detached |
| Cooling Type | Central Air Conditioning |
| Exterior Finish | Brick, Stone |
| Fireplace Present | Yes |
| Flooring Type | Hardwood, Carpeted |
| Foundation Type | Concrete |
| Half Bath Total | 1 |
| Heating Fuel | Electric |
| Heating Type | Forced Air |
| Stories Total | 2 |
| Size Interior | 3,500 - 5,000 Ft2 |
| Type | House |
| Utility Water | Municipal Water |
Parking
| Attached Garage |
Land
| Acreage | No |
| Fence Type | Fenced Yard |
| Land Amenities | Place Of Worship, Public Transit, Schools |
| Sewer | Septic System |
| Size Depth | 110 Ft |
| Size Frontage | 71 Ft ,9 In |
| Size Irregular | 71.8 X 110 Ft |
| Size Total Text | 71.8 X 110 Ft|under 1/2 Acre |
Rooms
| Level | Type | Length | Width | Dimensions |
|---|---|---|---|---|
| Second Level | Primary Bedroom | 5.5 m | 4 m | 5.5 m x 4 m |
| Second Level | Bedroom 2 | 3.7 m | 4 m | 3.7 m x 4 m |
| Second Level | Bedroom 3 | 3.4 m | 3.7 m | 3.4 m x 3.7 m |
| Second Level | Bedroom 4 | 3.9 m | 4.6 m | 3.9 m x 4.6 m |
| Main Level | Family Room | 6.4 m | 3.9 m | 6.4 m x 3.9 m |
| Main Level | Living Room | 4.4 m | 6.4 m | 4.4 m x 6.4 m |
| Main Level | Dining Room | 4.4 m | 6.4 m | 4.4 m x 6.4 m |
| Main Level | Study | 2.8 m | 3 m | 2.8 m x 3 m |
| Main Level | Kitchen | 3.6 m | 4.2 m | 3.6 m x 4.2 m |
| Main Level | Eating Area | 4.2 m | 3.9 m | 4.2 m x 3.9 m |
Utilities
| Cable | Available |
| Sewer | Installed |
Contact Us
Contact us for more information
Amarjit Shoker
Salesperson
9300 Goreway Dr #201
Brampton, Ontario L6P 4N1
(416) 933-3300
www.prgrealestate.ca/










































