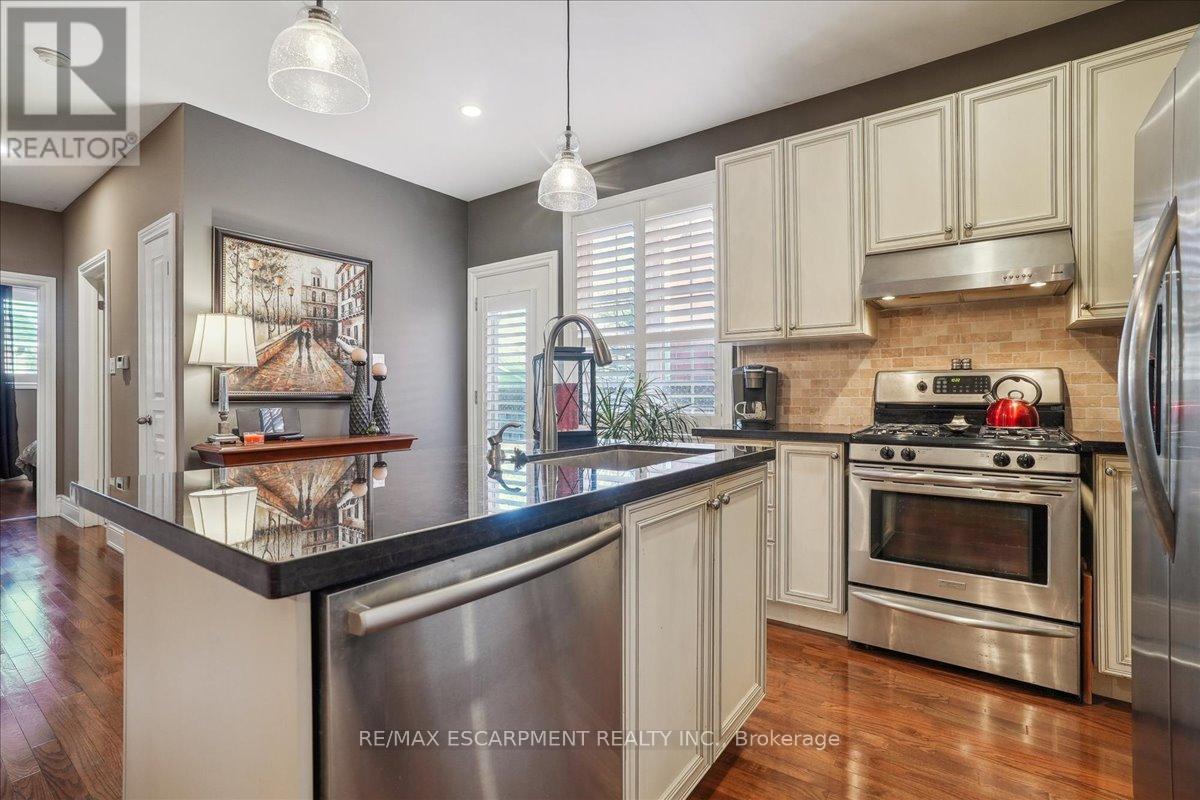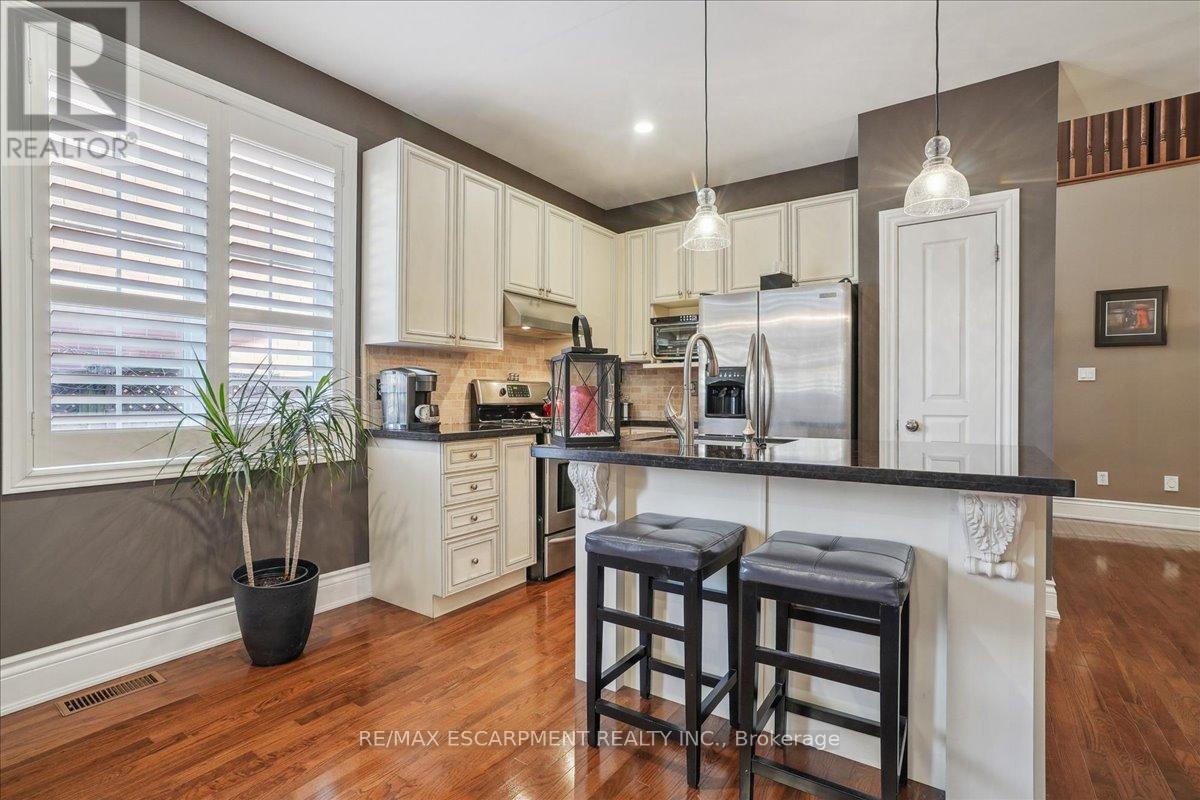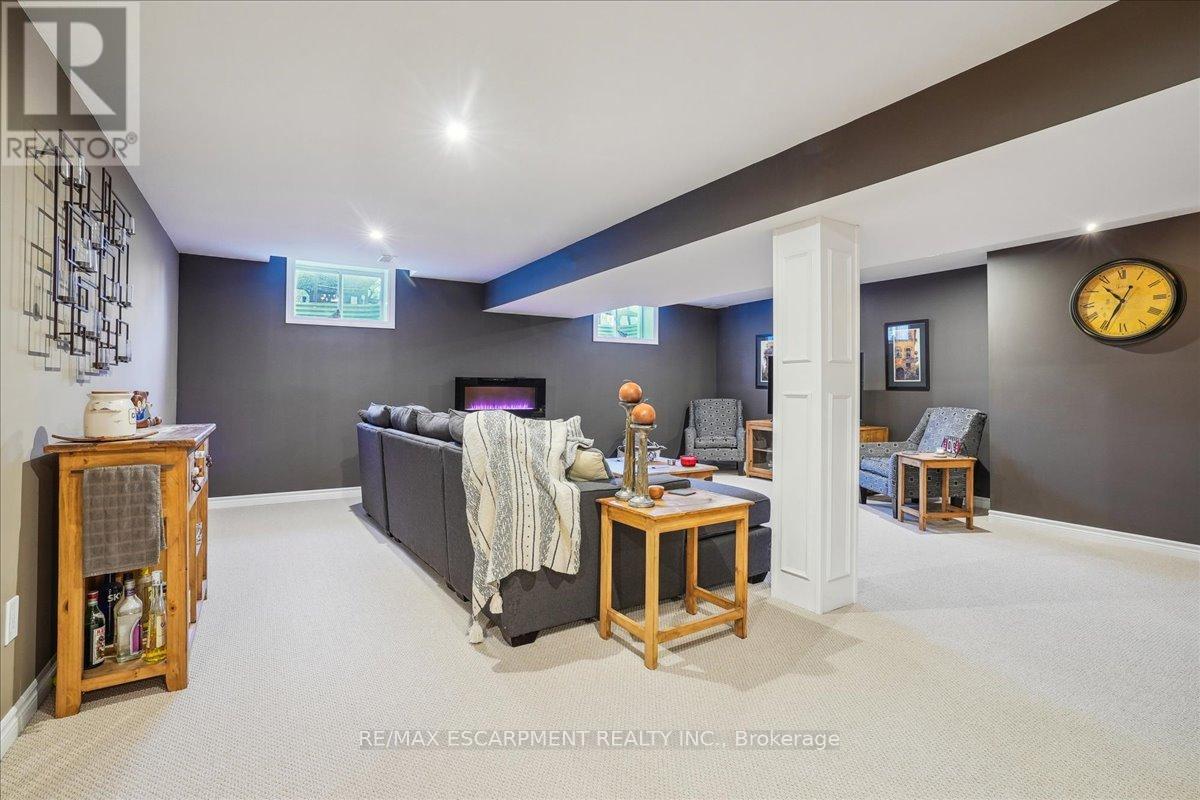2252 Highcroft Road Oakville, Ontario L6M 4Y4
$1,199,900
RARE OPPORTUNITY! Charming Bungaloft nestled on a quiet street in Westmount! Over 2700 sq ft of finished living space! This semi-detached gem, built by Markay, boasts exquisite designer finishes throughout and a bright, open-concept design. It features beautiful hardwood floors, nine-foot ceilings, recessed lighting, a maple kitchen with stainless steel appliances, and access to the rear patio. The main floor also includes a spacious dining area, a hardwood staircases, elegant deep baseboards, and California shutters.The primary bedroom offers a walk-in closet and a luxurious four-piece ensuite. Upstairs, the spacious family room is enhanced by a cozy gas fireplace, recessed lighting, deep baseboards, and California shutters. Additional highlights include central vacuum, custom window treatments, and a fully finished lower level with berber carpeting, a games area, chalk board wall, rough-in two piece bath and ample storage space.The two-car attached garage and double driveway ensure plenty of parking. Outside, you'll find beautiful stone walkways, a private patio, and manicured landscaping. Ideally located near schools, shopping, public transit, and just steps from walking trails and parks. This home has been immaculately maintained! (id:35492)
Property Details
| MLS® Number | W11917670 |
| Property Type | Single Family |
| Community Name | 1019 - WM Westmount |
| Equipment Type | Water Heater |
| Parking Space Total | 4 |
| Rental Equipment Type | Water Heater |
| Structure | Patio(s) |
Building
| Bathroom Total | 2 |
| Bedrooms Above Ground | 2 |
| Bedrooms Total | 2 |
| Amenities | Fireplace(s) |
| Appliances | Central Vacuum, Dishwasher, Dryer, Microwave, Refrigerator, Stove, Washer |
| Basement Development | Finished |
| Basement Type | Full (finished) |
| Construction Style Attachment | Semi-detached |
| Cooling Type | Central Air Conditioning |
| Exterior Finish | Brick, Stone |
| Fire Protection | Smoke Detectors |
| Fireplace Present | Yes |
| Flooring Type | Hardwood, Ceramic, Carpeted |
| Foundation Type | Poured Concrete |
| Heating Fuel | Natural Gas |
| Heating Type | Forced Air |
| Stories Total | 1 |
| Size Interior | 1,500 - 2,000 Ft2 |
| Type | House |
| Utility Water | Municipal Water |
Parking
| Attached Garage |
Land
| Acreage | No |
| Landscape Features | Landscaped |
| Sewer | Sanitary Sewer |
| Size Depth | 109 Ft ,10 In |
| Size Frontage | 29 Ft ,6 In |
| Size Irregular | 29.5 X 109.9 Ft |
| Size Total Text | 29.5 X 109.9 Ft |
| Zoning Description | Residential |
Rooms
| Level | Type | Length | Width | Dimensions |
|---|---|---|---|---|
| Second Level | Family Room | 5.07 m | 5.84 m | 5.07 m x 5.84 m |
| Basement | Recreational, Games Room | 6.24 m | 11.14 m | 6.24 m x 11.14 m |
| Basement | Utility Room | 3.66 m | 7.13 m | 3.66 m x 7.13 m |
| Basement | Other | 1.26 m | 2.81 m | 1.26 m x 2.81 m |
| Main Level | Kitchen | 4.43 m | 4.78 m | 4.43 m x 4.78 m |
| Main Level | Dining Room | 3.7 m | 5.27 m | 3.7 m x 5.27 m |
| Main Level | Foyer | 1.29 m | 3.92 m | 1.29 m x 3.92 m |
| Main Level | Bedroom | 3.33 m | 4.83 m | 3.33 m x 4.83 m |
| Main Level | Bedroom 2 | 3.12 m | 3.01 m | 3.12 m x 3.01 m |
| Main Level | Laundry Room | 1.67 m | 2.28 m | 1.67 m x 2.28 m |
Contact Us
Contact us for more information
Sandy O'connor
Broker
(906) 870-3205
502 Brant St #1a
Burlington, Ontario L7R 2G4
(905) 631-8118
(905) 631-5445
Phil O'connor
Broker
www.homezz.ca
502 Brant St #1a
Burlington, Ontario L7R 2G4
(905) 631-8118
(905) 631-5445







































