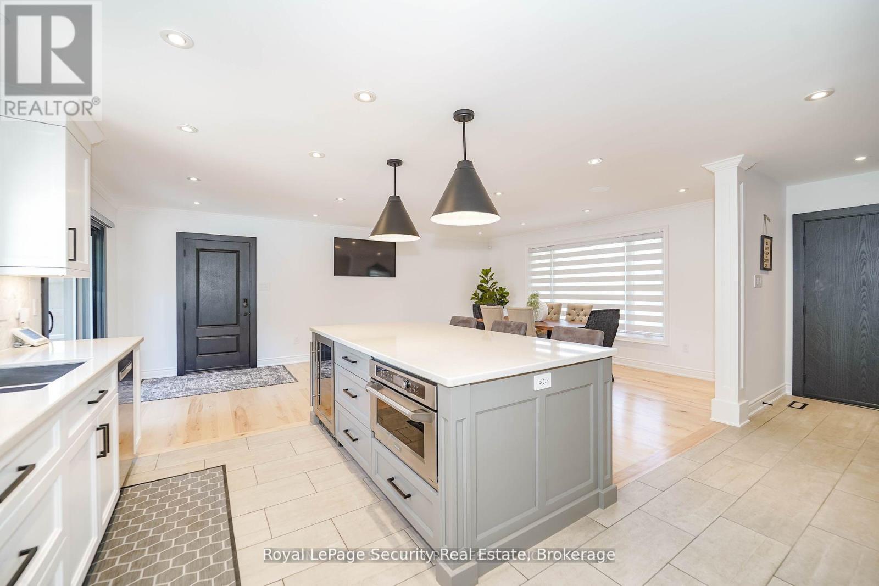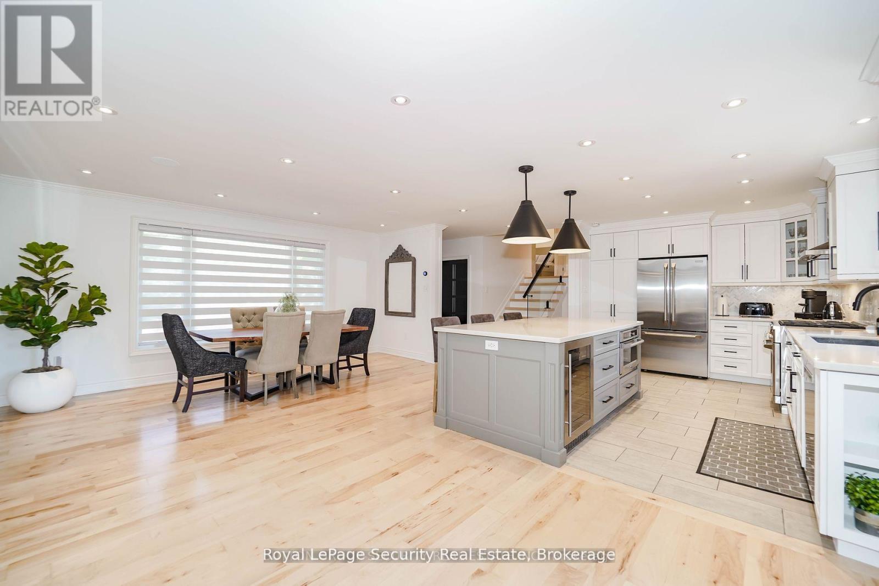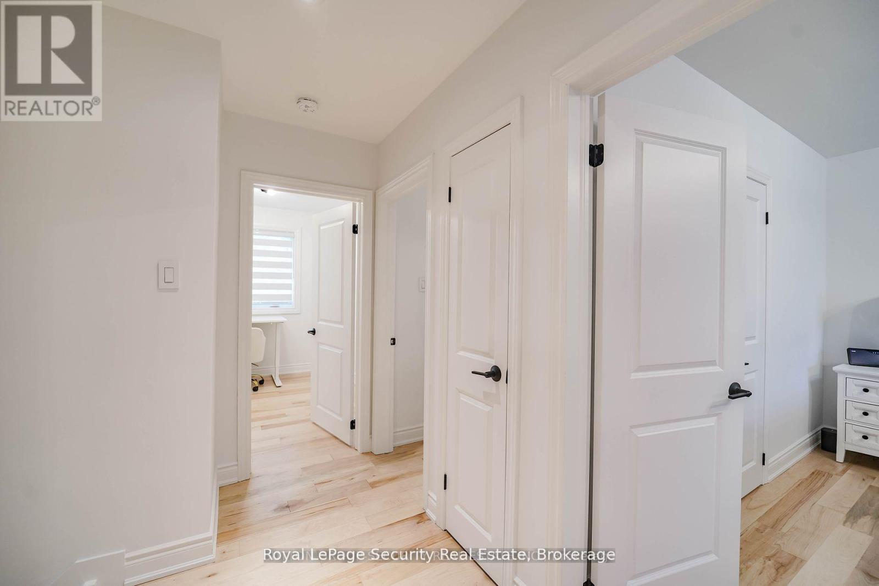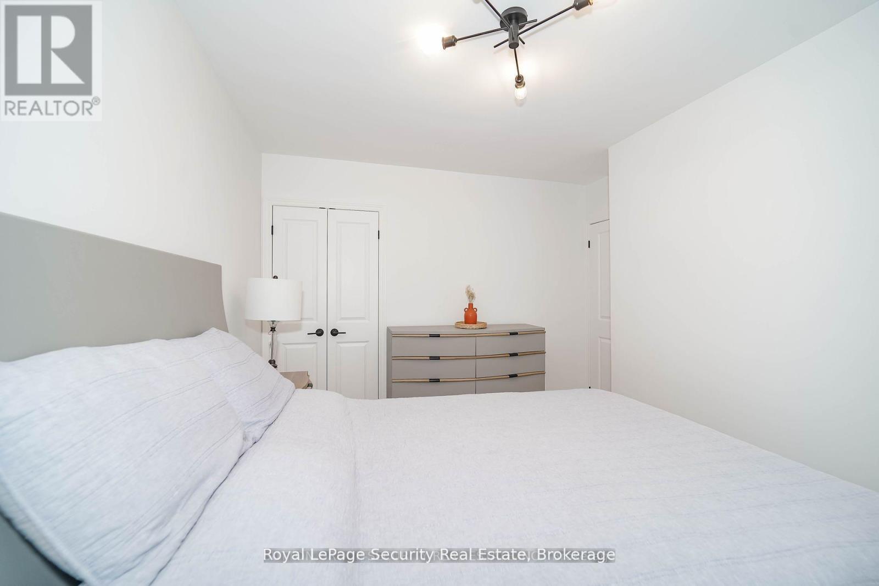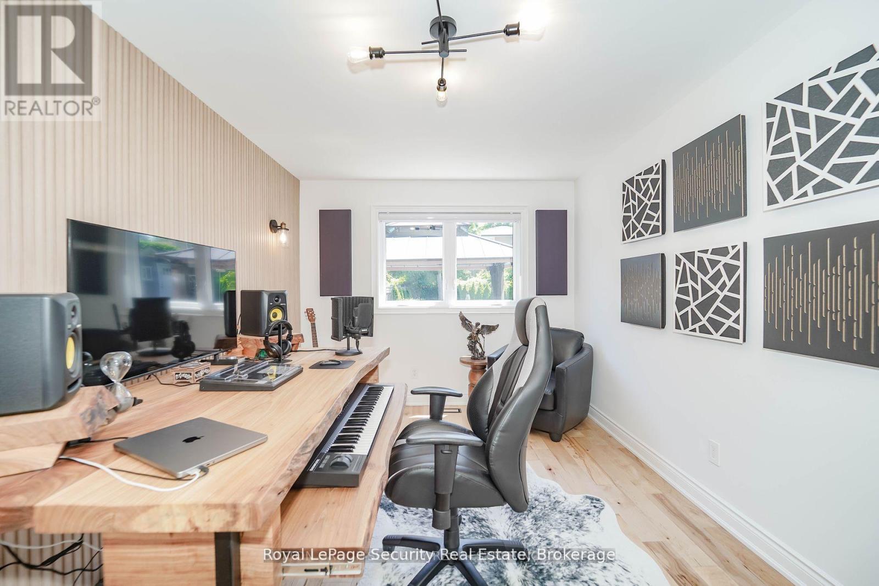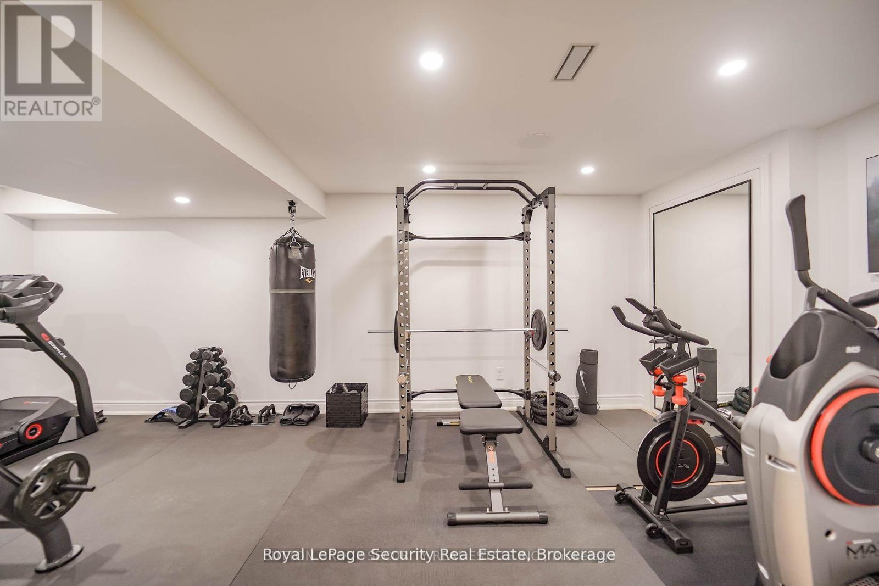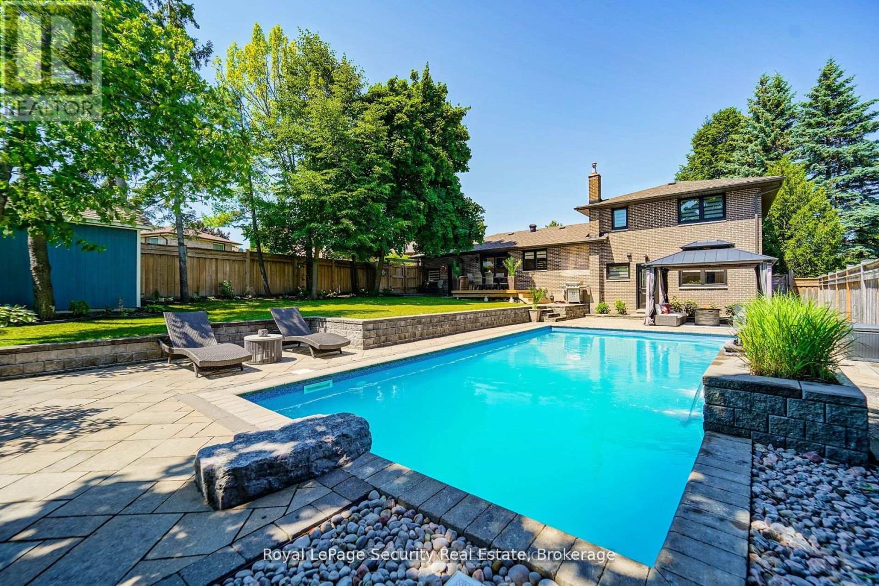37 Marshall Street Barrie, Ontario L4N 3S6
$1,149,900
Absolutely Spectacular Fully Renovated 4 Level Side Split Minutes To Lake Simcoe. Gorgeous Interior With Custom Kitchen , Upgraded Throughout Including Bathrooms, Flooring , Quartz Countertops, Built In Entertainment Unit, Feature Walls, Glass Railings, Massive Custom Front Door, Modern & Sleek, Gas Fireplace, New Doors, Lighting, Heated Dream Garage With Car Wash Bay. Finished Basement Equipped With Full Gym/Workout Room and Stunning Cedar / Glass Sauna... And That's Just The Inside! Resort Styled Back Yard With Heated Salt Water Pool, Fully Landscaped, Garden Shed, Interlock Patio, Gazebo & Wooden Deck. This Home Is A Masterpiece And Truly Turn Key. Meticulously Takin Care Of &Ready For The Most Discriminating Buyer **** EXTRAS **** Built In Speakers, Extensive Lighting System, New Exterior Doors Including Garage, Front, Back &Sliding Doors, Automatic Blinds, Newer Roof, Windows, Water Softener, S.S Fridge, Stove, B/I Dishwasher, No Sidewalk, Minutes To HWY 400 (id:35492)
Property Details
| MLS® Number | S11917717 |
| Property Type | Single Family |
| Community Name | Allandale Heights |
| Parking Space Total | 5 |
| Pool Type | Inground Pool |
Building
| Bathroom Total | 2 |
| Bedrooms Above Ground | 3 |
| Bedrooms Total | 3 |
| Appliances | Window Coverings |
| Basement Development | Finished |
| Basement Type | N/a (finished) |
| Construction Style Attachment | Detached |
| Construction Style Split Level | Sidesplit |
| Cooling Type | Central Air Conditioning |
| Exterior Finish | Brick |
| Fireplace Present | Yes |
| Flooring Type | Tile, Hardwood, Vinyl |
| Foundation Type | Block |
| Heating Fuel | Natural Gas |
| Heating Type | Forced Air |
| Type | House |
| Utility Water | Municipal Water |
Parking
| Attached Garage |
Land
| Acreage | No |
| Sewer | Sanitary Sewer |
| Size Depth | 126 Ft ,11 In |
| Size Frontage | 80 Ft |
| Size Irregular | 80 X 126.98 Ft ; Irregular 124.90 55.01 |
| Size Total Text | 80 X 126.98 Ft ; Irregular 124.90 55.01 |
| Surface Water | Lake/pond |
Rooms
| Level | Type | Length | Width | Dimensions |
|---|---|---|---|---|
| Lower Level | Laundry Room | 2.8 m | 2.2 m | 2.8 m x 2.2 m |
| Lower Level | Recreational, Games Room | 6.35 m | 3.1 m | 6.35 m x 3.1 m |
| Lower Level | Other | 2.3 m | 1.35 m | 2.3 m x 1.35 m |
| Main Level | Living Room | 4.75 m | 3.12 m | 4.75 m x 3.12 m |
| Main Level | Living Room | 5.2 m | 3.67 m | 5.2 m x 3.67 m |
| Main Level | Dining Room | 3.05 m | 3 m | 3.05 m x 3 m |
| Upper Level | Primary Bedroom | 4.15 m | 3.25 m | 4.15 m x 3.25 m |
| Upper Level | Bedroom 2 | 3.7 m | 2.8 m | 3.7 m x 2.8 m |
| Upper Level | Bedroom 3 | 2.86 m | 2.8 m | 2.86 m x 2.8 m |
| In Between | Bedroom 4 | 4.44 m | 2.96 m | 4.44 m x 2.96 m |
| In Between | Family Room | 5.8 m | 3.6 m | 5.8 m x 3.6 m |
Contact Us
Contact us for more information
Carlo Battaglini
Salesperson
www.callcarlo.ca
2700 Dufferin Street Unit 47
Toronto, Ontario M6B 4J3
(416) 654-1010
(416) 654-7232
securityrealestate.royallepage.ca/




