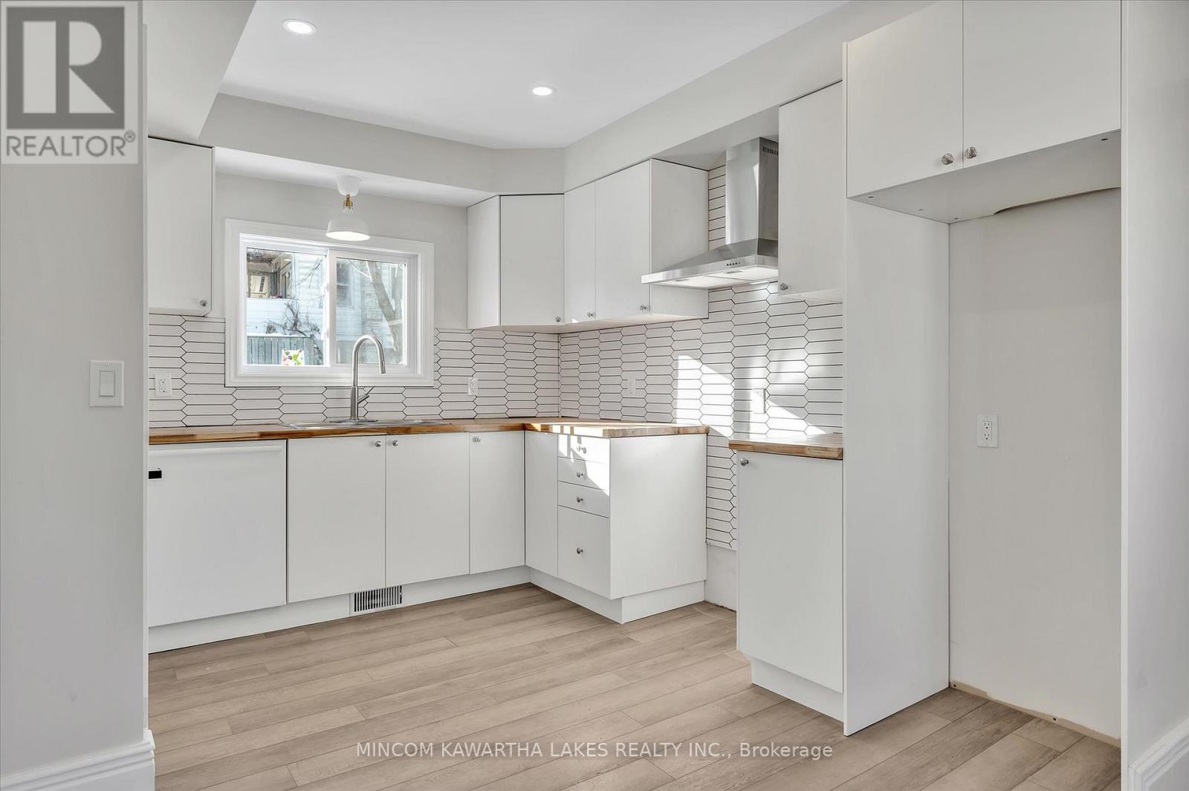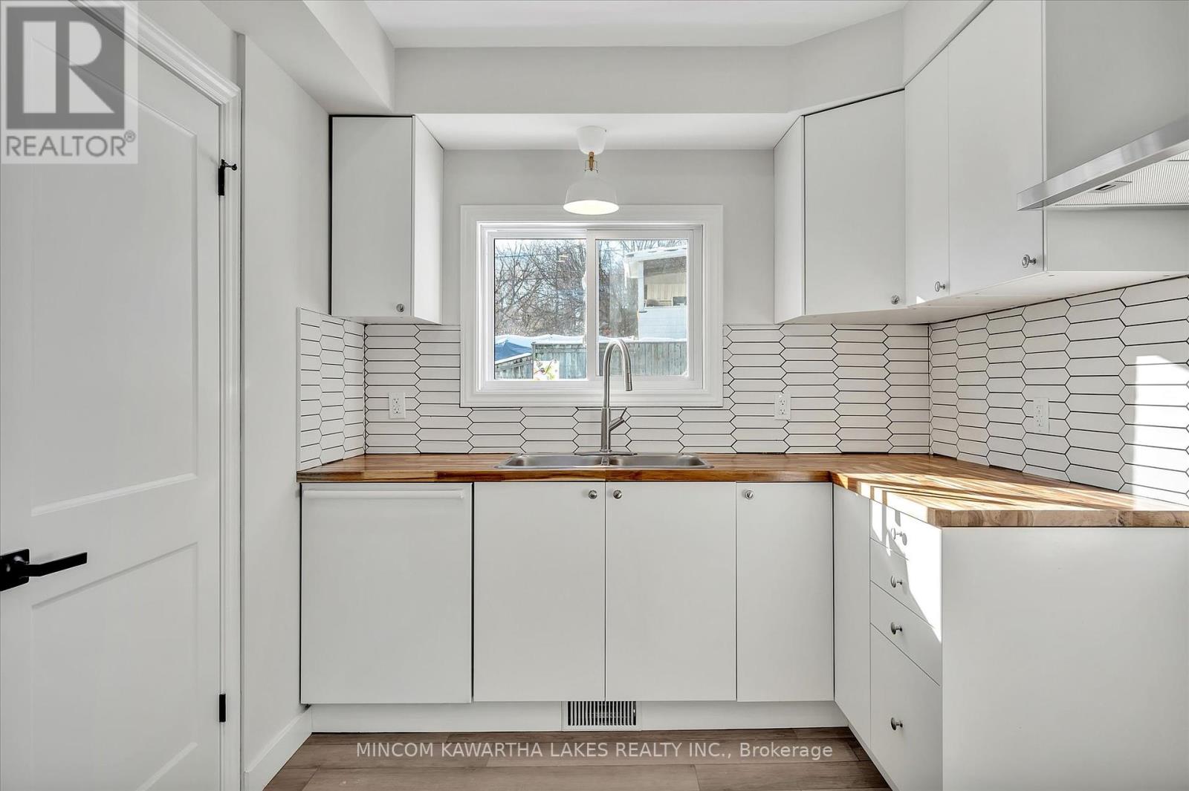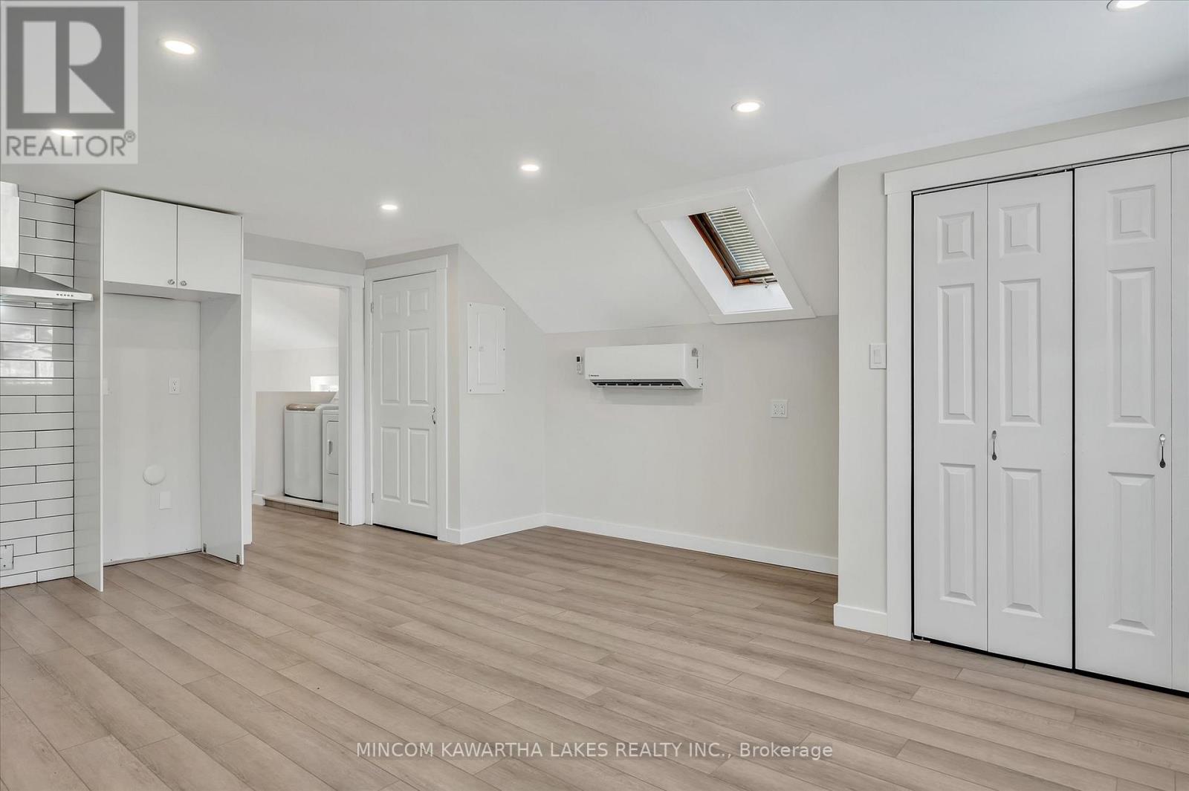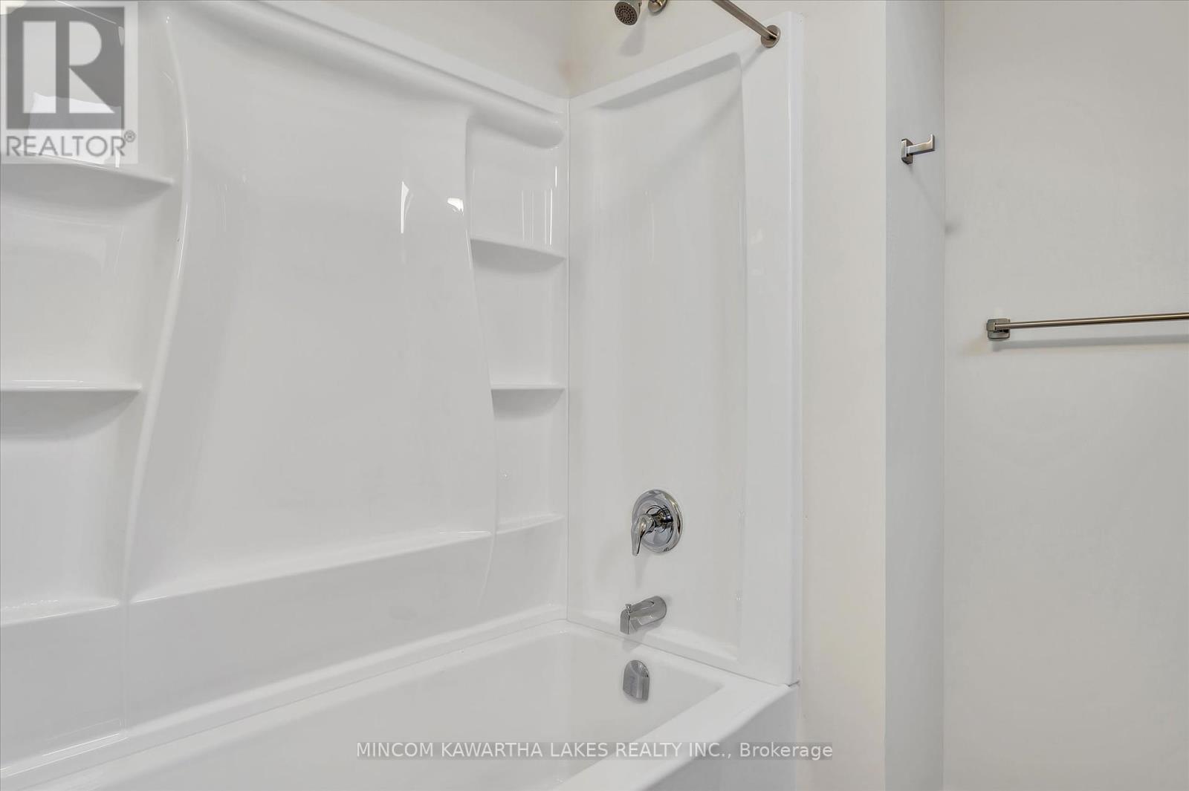588 Wolfe Street Peterborough, Ontario K9J 2L8
$625,000
Investors Dream! Discover a fully renovated, 2 unit residence located at 588 Wolfe St, Peterborough, a true turn-key investment opportunity! Main Floor Unit: 2 bedrooms, 1 bath, gas furnace (2021), central Air (2023), built-in dishwasher, separate hydro, water, & gas. Upper Unit: 2 bedrooms, 1 bath, mini-split A/C & heat system (2024), built-in dishwasher, washer & dryer included, separate hydro & water meters. Extensive renovations in 2023/2024, completed with proper permits and city approvals, ensure quality and peace of mind. Updates include new vinyl plank flooring throughout, updated windows, doors, siding, trim, fresh paint, and beautifully remodeled kitchens and bathrooms. Located in vibrant Peterborough, this property offers convenient access to major highways, including Hwy 7, 115, 407, and 401, with Hwy 115 just a short 5-minute drive across town, making commuting to Oshawa and Toronto straightforward. The city boasts exceptional amenities, from Seneca College's renowned flight school at the Peterborough Airport to the educational excellence of Fleming College and Trent University. With healthcare needs met by the Peterborough Regional Health Centre, serving both the city and surrounding areas, this location offers the perfect blend of opportunity and convenience. Don't miss the chance to add this exceptional property to your portfolio! (id:35492)
Property Details
| MLS® Number | X11917919 |
| Property Type | Single Family |
| Community Name | Otonabee |
| Amenities Near By | Hospital, Park, Public Transit, Schools |
| Community Features | School Bus |
| Parking Space Total | 6 |
Building
| Bathroom Total | 2 |
| Bedrooms Above Ground | 4 |
| Bedrooms Total | 4 |
| Appliances | Water Heater, Dishwasher, Dryer, Washer |
| Basement Development | Unfinished |
| Basement Type | Full (unfinished) |
| Construction Style Attachment | Detached |
| Cooling Type | Central Air Conditioning |
| Exterior Finish | Vinyl Siding |
| Foundation Type | Poured Concrete |
| Heating Fuel | Natural Gas |
| Heating Type | Forced Air |
| Stories Total | 2 |
| Type | House |
| Utility Water | Municipal Water |
Land
| Acreage | No |
| Land Amenities | Hospital, Park, Public Transit, Schools |
| Sewer | Sanitary Sewer |
| Size Depth | 102 Ft ,2 In |
| Size Frontage | 35 Ft |
| Size Irregular | 35.01 X 102.21 Ft |
| Size Total Text | 35.01 X 102.21 Ft |
| Zoning Description | R1 |
Rooms
| Level | Type | Length | Width | Dimensions |
|---|---|---|---|---|
| Second Level | Bedroom | 2.86 m | 2.5 m | 2.86 m x 2.5 m |
| Second Level | Primary Bedroom | 4.04 m | 2.79 m | 4.04 m x 2.79 m |
| Second Level | Dining Room | 3.19 m | 2.03 m | 3.19 m x 2.03 m |
| Second Level | Kitchen | 3.19 m | 2.81 m | 3.19 m x 2.81 m |
| Second Level | Living Room | 2.67 m | 4.84 m | 2.67 m x 4.84 m |
| Basement | Recreational, Games Room | 5.78 m | 5.87 m | 5.78 m x 5.87 m |
| Basement | Utility Room | 2.1 m | 4.35 m | 2.1 m x 4.35 m |
| Main Level | Living Room | 4.78 m | 2.83 m | 4.78 m x 2.83 m |
| Main Level | Kitchen | 3.05 m | 3.41 m | 3.05 m x 3.41 m |
| Main Level | Dining Room | 3.05 m | 1.44 m | 3.05 m x 1.44 m |
| Main Level | Bedroom | 2.03 m | 3.34 m | 2.03 m x 3.34 m |
| Main Level | Primary Bedroom | 2.81 m | 3.18 m | 2.81 m x 3.18 m |
https://www.realtor.ca/real-estate/27789936/588-wolfe-street-peterborough-otonabee-otonabee
Contact Us
Contact us for more information
Roger Currier
Broker of Record
(705) 927-2774
www.teamcurrierhomes.ca/
(705) 743-7355
www.mincomkawarthalakes.com/










































