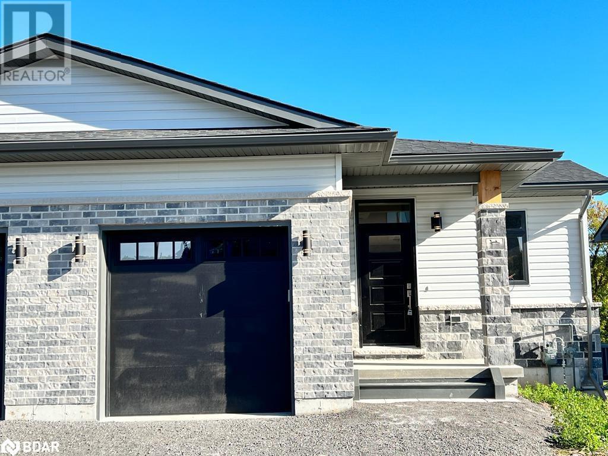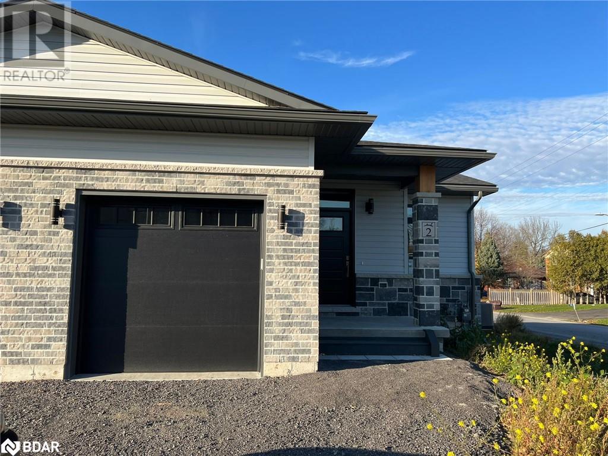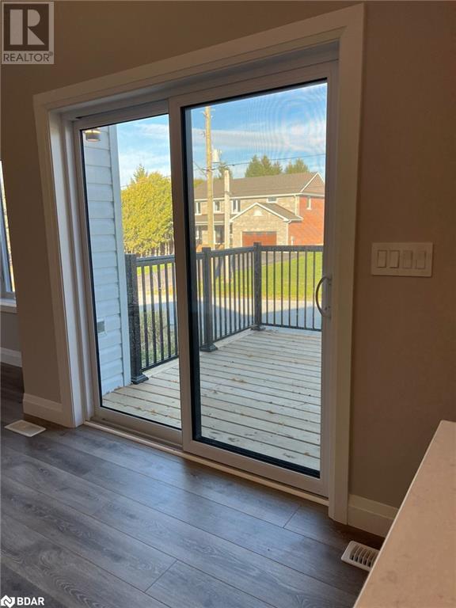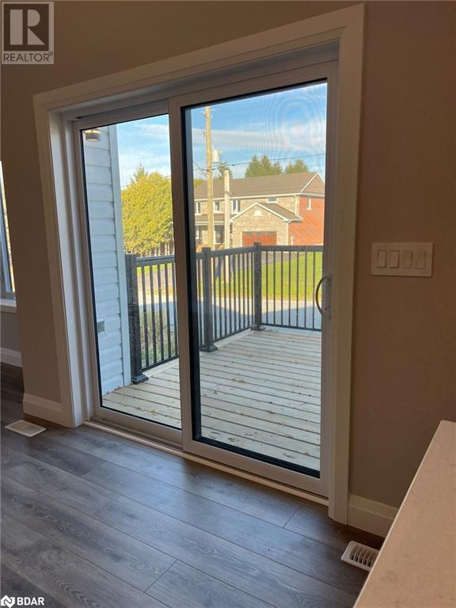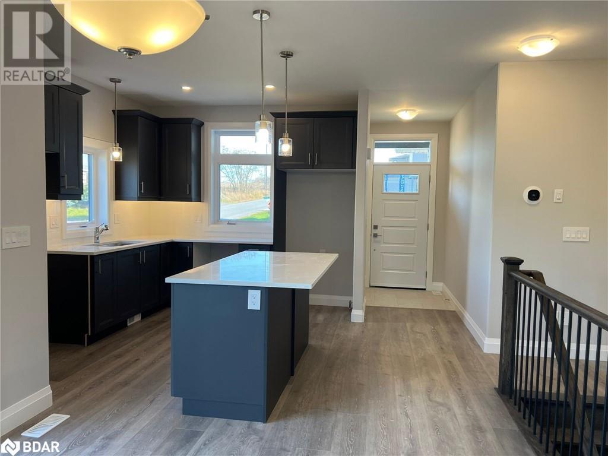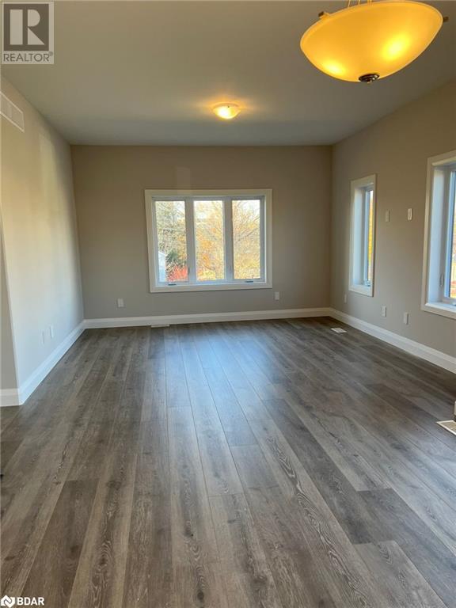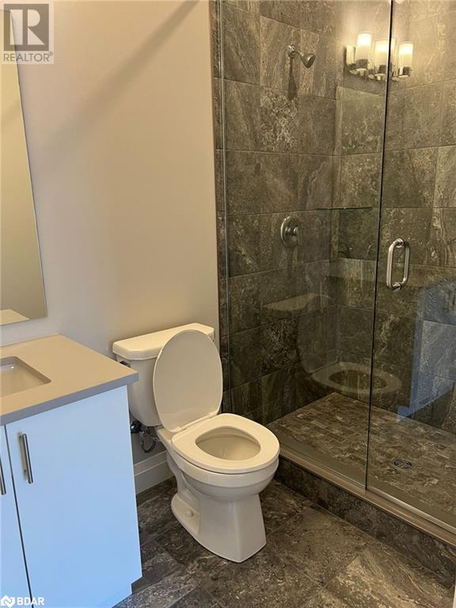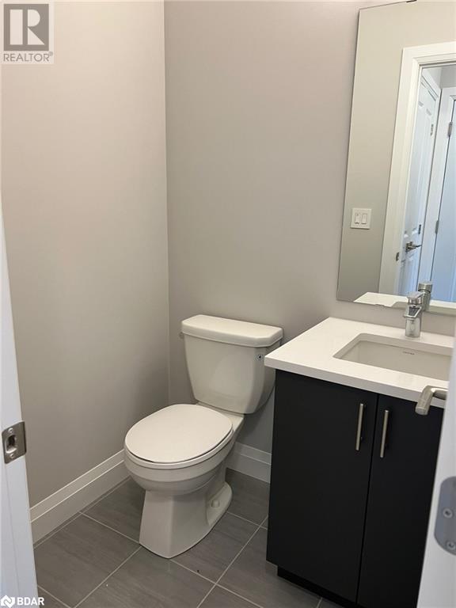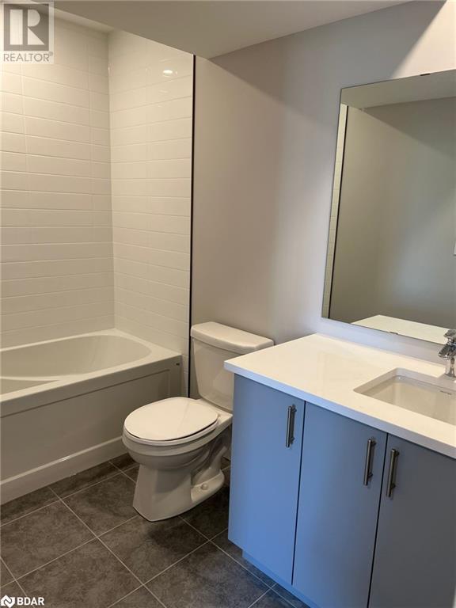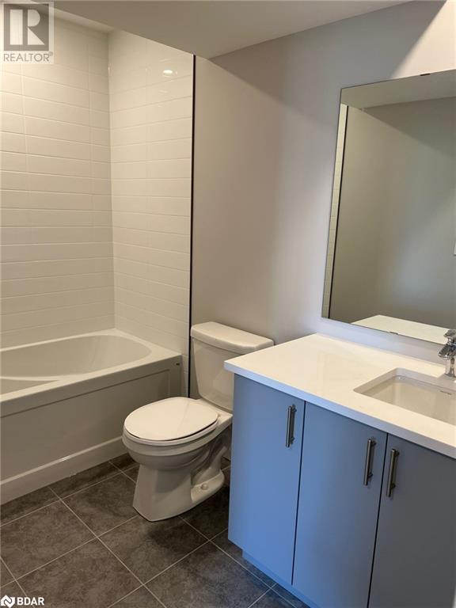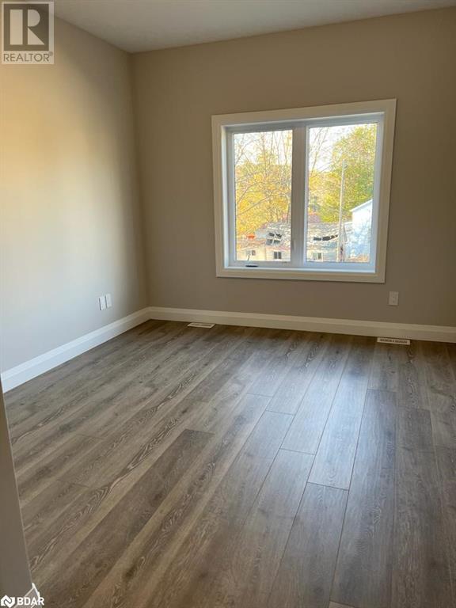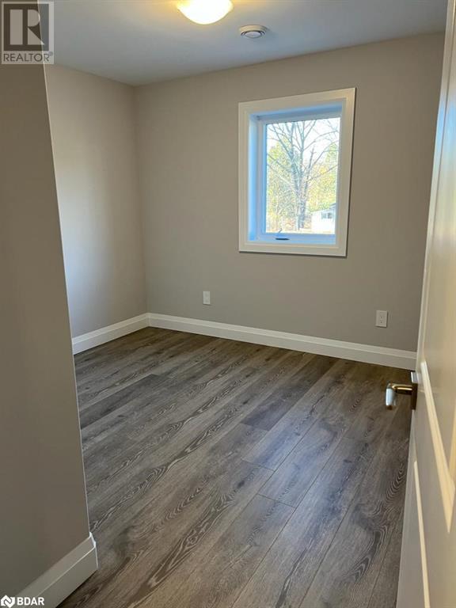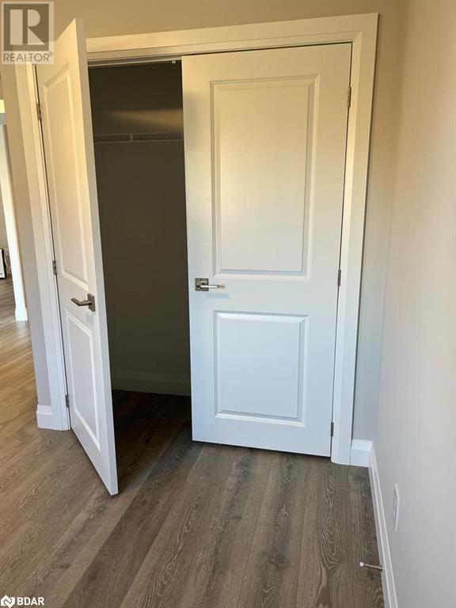2 Prairie Run Road Colborne, Ontario K0K 1S0
$629,990
Experience luxury living with this exquisite 2-year-old Semi-Detached gem, perfectly positioned on a coveted corner lot in Colborne. Built by Fidelity Homes, this residence embodies classic elegance in a serene country setting. Boasting a finished walk-out basement and 9-foot ceilings on the main floor, this home offers an airy, open-concept design with premium vinyl plank flooring throughout. The oak staircase and quartz countertops in the kitchen and all bathrooms add a touch of sophistication, while central AC and countless upgrades ensure modern comfort. Your dream lifestyle awaits—this is a must-see! (id:35492)
Property Details
| MLS® Number | 40689485 |
| Property Type | Single Family |
| Amenities Near By | Park, Playground, Schools |
| Equipment Type | Water Heater |
| Parking Space Total | 3 |
| Rental Equipment Type | Water Heater |
Building
| Bathroom Total | 3 |
| Bedrooms Above Ground | 1 |
| Bedrooms Below Ground | 1 |
| Bedrooms Total | 2 |
| Appliances | Dishwasher, Dryer, Refrigerator, Water Meter, Washer, Hood Fan |
| Architectural Style | Bungalow |
| Basement Development | Finished |
| Basement Type | Full (finished) |
| Construction Style Attachment | Semi-detached |
| Cooling Type | Central Air Conditioning |
| Exterior Finish | Stone, Vinyl Siding |
| Half Bath Total | 1 |
| Heating Fuel | Natural Gas |
| Heating Type | Forced Air |
| Stories Total | 1 |
| Size Interior | 1,528 Ft2 |
| Type | House |
| Utility Water | Municipal Water |
Parking
| Attached Garage |
Land
| Access Type | Road Access |
| Acreage | No |
| Land Amenities | Park, Playground, Schools |
| Sewer | Municipal Sewage System |
| Size Depth | 105 Ft |
| Size Frontage | 42 Ft |
| Size Total Text | Under 1/2 Acre |
| Zoning Description | R1 |
Rooms
| Level | Type | Length | Width | Dimensions |
|---|---|---|---|---|
| Basement | 4pc Bathroom | Measurements not available | ||
| Basement | Bedroom | 10'9'' x 10'6'' | ||
| Basement | Family Room | 13'0'' x 13'8'' | ||
| Main Level | Mud Room | Measurements not available | ||
| Main Level | 2pc Bathroom | Measurements not available | ||
| Main Level | 3pc Bathroom | Measurements not available | ||
| Main Level | Primary Bedroom | 10'9'' x 15'11'' | ||
| Main Level | Kitchen | 9'10'' x 10'3'' | ||
| Main Level | Dining Room | 10'3'' x 9'5'' | ||
| Main Level | Great Room | 13'0'' x 13'8'' |
https://www.realtor.ca/real-estate/27789975/2-prairie-run-road-colborne
Contact Us
Contact us for more information
Thiru Gobiraj
Broker
D2 - 795 Milner Avenue
Toronto, Ontario M1B 3C3
(416) 282-3333
(416) 272-3333
www.igniterealty.ca

