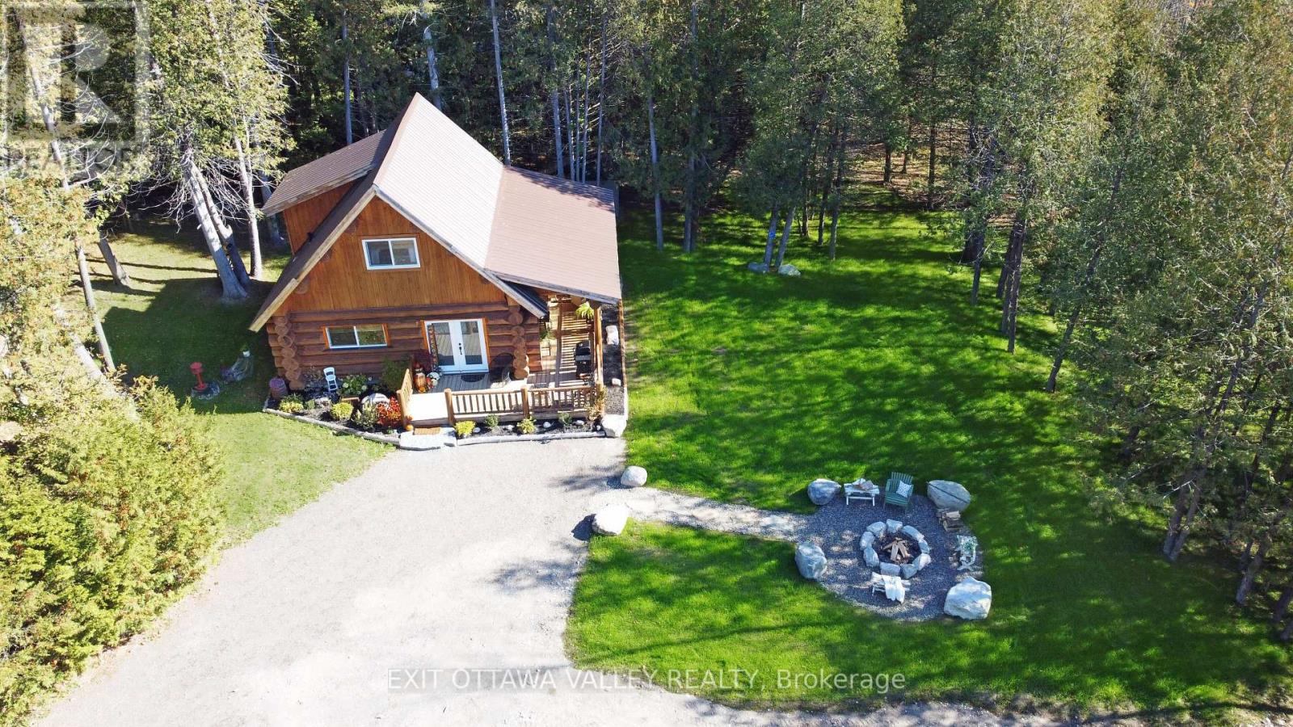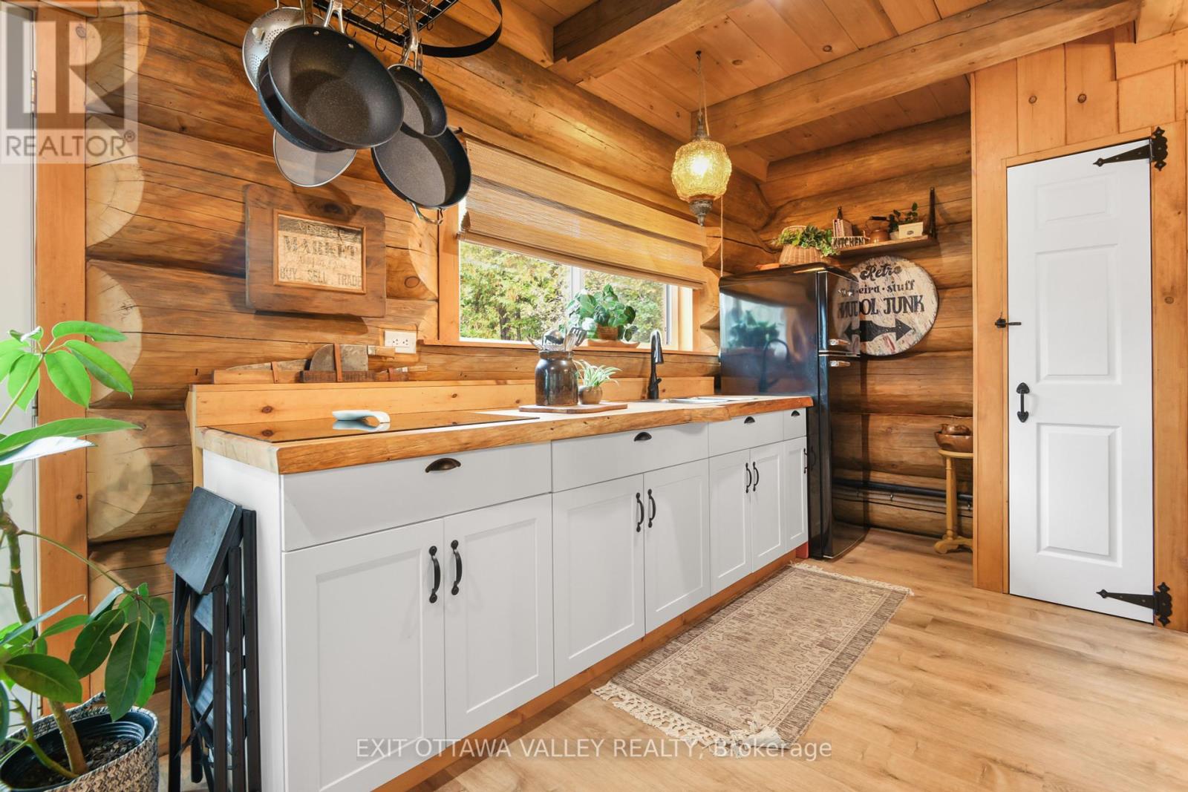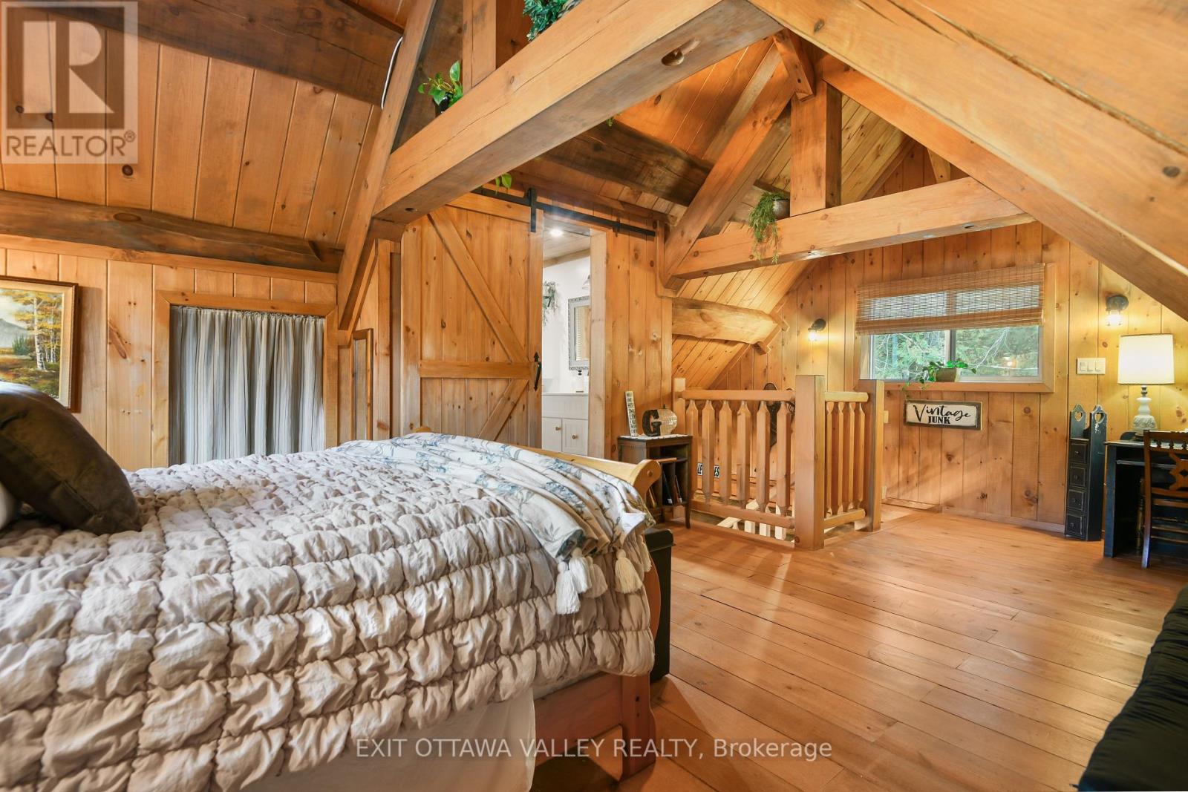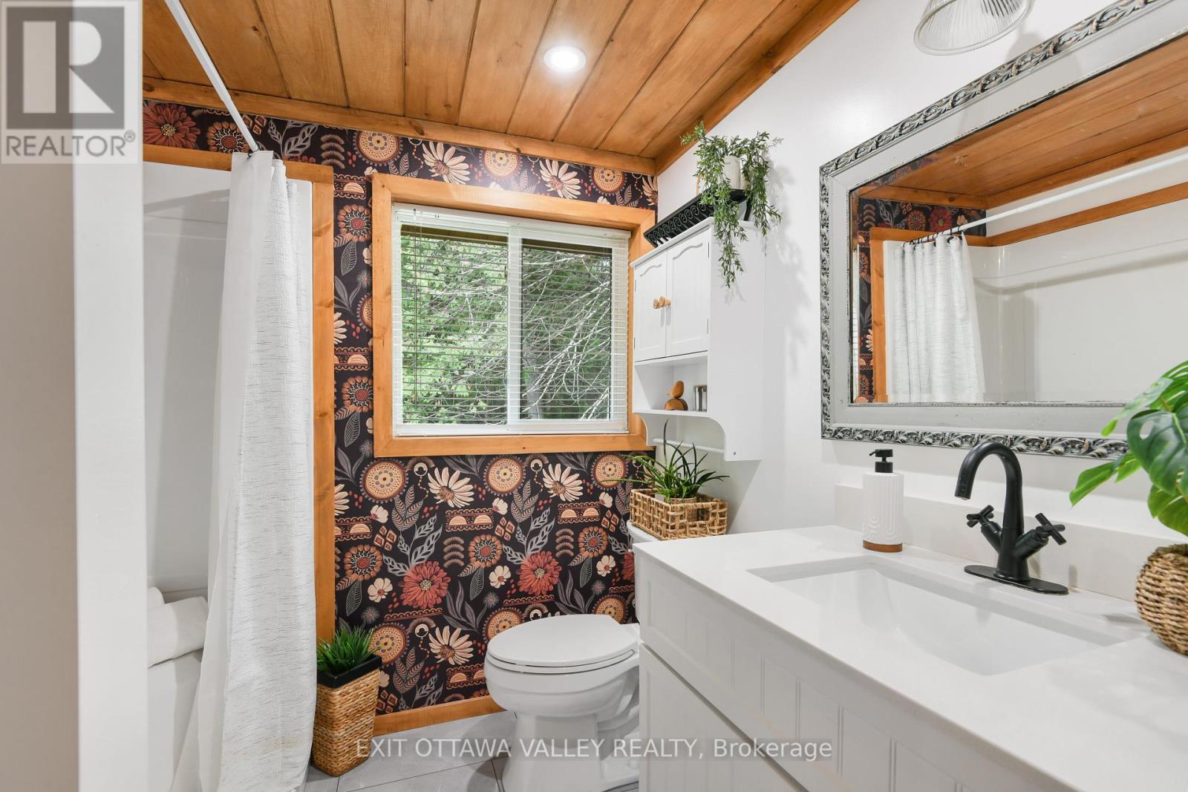8 Tanager Trail Whitewater Region, Ontario K0J 2L0
$399,999
Escape to your own rustic oasis in this stunning A-frame log cabin, nestled among mature trees, close to water & boat launch. Perfect for nature lovers andoutdoor enthusiasts, this one bedroom, one bathroom retreat offers cozy living with modern amenities. Discover an inviting open-concept design that seamlessly blends the kitchen, dining, and living areas. Main level features waterproof vinyl plank flooring, 2nd floor showcases beautiful pine. The propane gas stove provides warmth on chilly evenings! Enjoy the convenience of hot water on demand, complemented by a second hot water tank for longer, leisurely showers. Grounds are beautifully landscaped and provide a serene environment for unwinding around the cozy fire pit, perfect for roasting marshmallows and stargazing. Gravel and fill already in place for your future garage. Enjoy morning coffee on the covered deck, surrounded by peaceful sounds of nature. Boat launch just down the road! Walk about 300 metres to a township road allowance that goes right to the water! AirBnB potential! Here's your unique opportunity to own a slice of paradise in beautiful Whitewater Region! (id:35492)
Property Details
| MLS® Number | X11917928 |
| Property Type | Single Family |
| Community Name | 580 - Whitewater Region |
| Amenities Near By | Park |
| Features | Wooded Area, Irregular Lot Size, Sloping |
| Parking Space Total | 10 |
| Structure | Deck, Shed |
Building
| Bathroom Total | 1 |
| Bedrooms Above Ground | 1 |
| Bedrooms Total | 1 |
| Amenities | Fireplace(s) |
| Appliances | Water Heater, Cooktop, Refrigerator |
| Construction Style Attachment | Detached |
| Exterior Finish | Log |
| Fireplace Present | Yes |
| Fireplace Total | 1 |
| Foundation Type | Slab |
| Heating Fuel | Propane |
| Heating Type | Other |
| Stories Total | 2 |
| Type | House |
Land
| Acreage | No |
| Land Amenities | Park |
| Sewer | Septic System |
| Size Depth | 195 Ft ,9 In |
| Size Frontage | 122 Ft ,10 In |
| Size Irregular | 122.9 X 195.78 Ft ; 1 |
| Size Total Text | 122.9 X 195.78 Ft ; 1 |
| Zoning Description | Waterfront Vicinity |
Rooms
| Level | Type | Length | Width | Dimensions |
|---|---|---|---|---|
| Second Level | Bathroom | 2.05 m | 2.05 m | 2.05 m x 2.05 m |
| Second Level | Primary Bedroom | 5.43 m | 6.83 m | 5.43 m x 6.83 m |
| Second Level | Other | 1.6 m | 2.28 m | 1.6 m x 2.28 m |
| Main Level | Dining Room | 3.63 m | 2.43 m | 3.63 m x 2.43 m |
| Main Level | Kitchen | 3.63 m | 2.2 m | 3.63 m x 2.2 m |
| Main Level | Living Room | 5.66 m | 5.79 m | 5.66 m x 5.79 m |
https://www.realtor.ca/real-estate/27790015/8-tanager-trail-whitewater-region-580-whitewater-region
Contact Us
Contact us for more information
Chris Marion
Salesperson
www.chrismarionhomes.com/
www.facebook.com/chrismarionrealestatebroker
1219 Pembroke Street, East
Pembroke, Ontario K8A 7R8
(613) 629-3948
(613) 629-3952










































