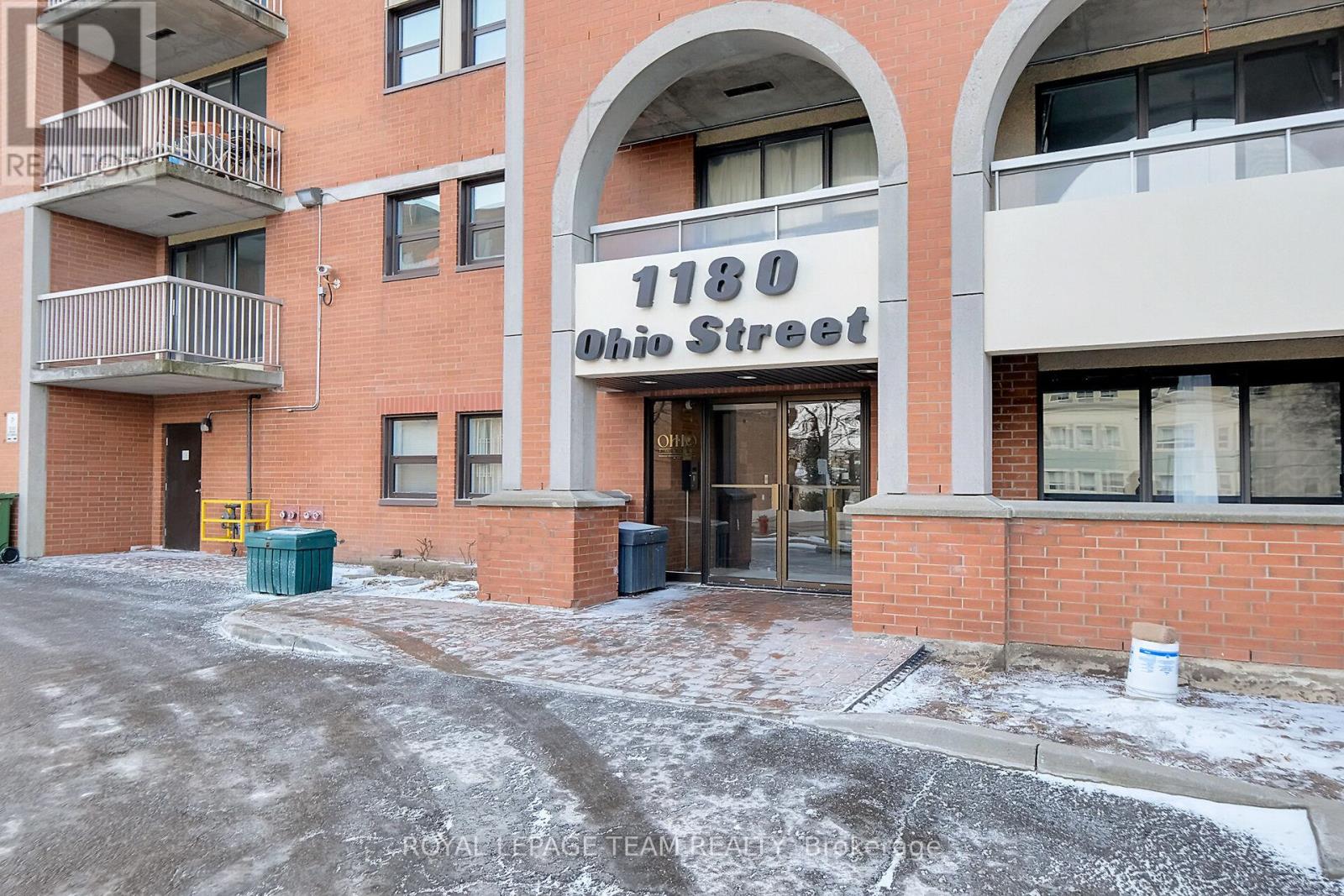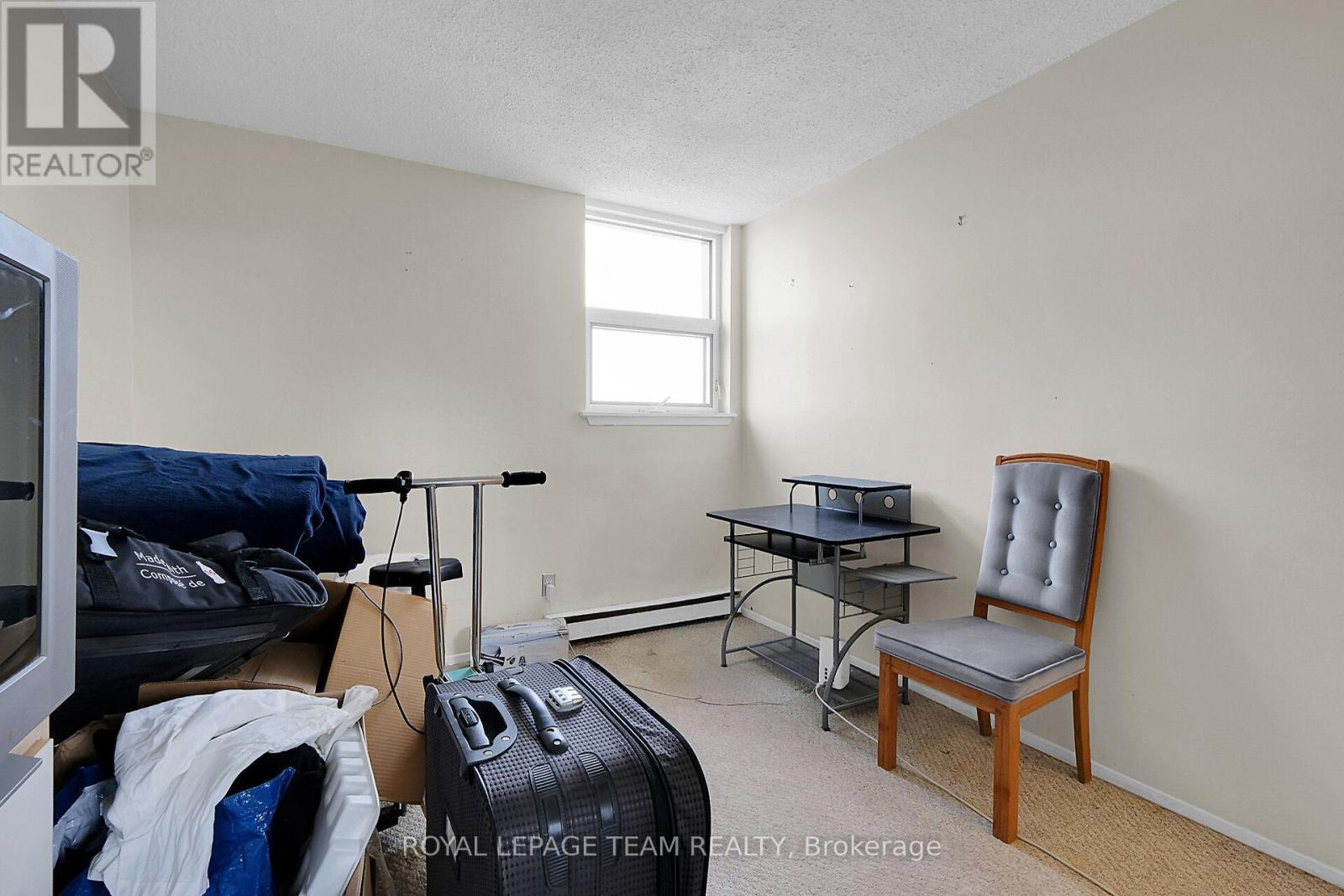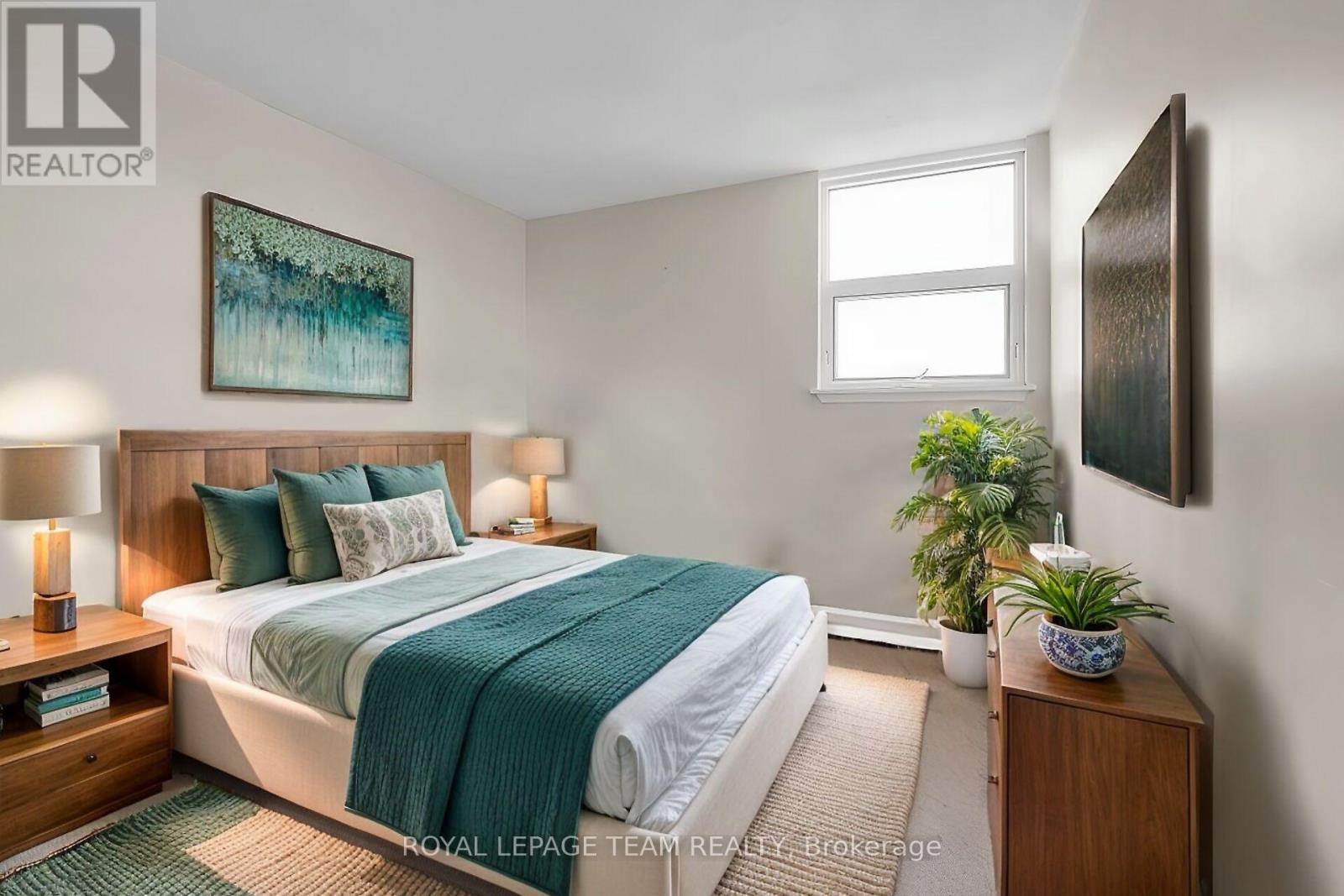1204 - 1180 Ohio Street S Ottawa, Ontario K1H 8N5
$289,900Maintenance, Water, Common Area Maintenance, Parking, Insurance
$572.08 Monthly
Maintenance, Water, Common Area Maintenance, Parking, Insurance
$572.08 MonthlyExcellent central location within walking distance to Billings Bridge Plaza, transit, many amenities, universities, recreation and eateries. A well managed secure building with video surveillance, welcoming entrance, a pristine laundry room, party room, storage locker with one indoor parking space and bike storage. A quiet condo unit, situated on the 12th floor offering peace and quiet. This 800sf condo includes; 2 bedrooms, a 3 piece washroom, kitchen, dining and the living room with double patio doors which open onto an east facing balcony showcasing a spectacular view of Bank St South and it's surroundings. This convenient location also offers bike trails and walking paths to the many communities along the Rideau River, the RA Center, Lansdowne, the Glebe, Ottawa South, Carleton and Ottawa Universities, and the Rideau Center. Monthly fees include; Building insurance, parking and utilities with the exception of Hydro averaging between $20-$25.00/mth. This property is being sold in an ""as is"" condition. If you are ready to convert this condo unit to your own tastes and enjoy a fantastic and peaceful location at an affordable price point, this one is for you. Parking space #70 and locker #46. (id:35492)
Property Details
| MLS® Number | X11918156 |
| Property Type | Single Family |
| Community Name | 4601 - Billings Bridge |
| Community Features | Pet Restrictions |
| Features | Balcony |
| Parking Space Total | 1 |
Building
| Bathroom Total | 1 |
| Bedrooms Above Ground | 2 |
| Bedrooms Total | 2 |
| Amenities | Party Room, Visitor Parking, Storage - Locker |
| Appliances | Water Heater |
| Basement Features | Walk-up |
| Basement Type | N/a |
| Cooling Type | Central Air Conditioning |
| Exterior Finish | Brick |
| Heating Fuel | Electric |
| Heating Type | Baseboard Heaters |
| Size Interior | 800 - 899 Ft2 |
| Type | Apartment |
Parking
| Underground |
Land
| Acreage | No |
| Landscape Features | Landscaped |
| Zoning Description | Residential |
Rooms
| Level | Type | Length | Width | Dimensions |
|---|---|---|---|---|
| Main Level | Bedroom | 2.8 m | 3.23 m | 2.8 m x 3.23 m |
| Main Level | Kitchen | 2.34 m | 2.38 m | 2.34 m x 2.38 m |
| Main Level | Dining Room | 1.83 m | 2.74 m | 1.83 m x 2.74 m |
| Main Level | Living Room | 3.9 m | 2.74 m | 3.9 m x 2.74 m |
| Main Level | Foyer | 1.79 m | 0.97 m | 1.79 m x 0.97 m |
| Other | Bedroom 2 | 3.87 m | 3.01 m | 3.87 m x 3.01 m |
https://www.realtor.ca/real-estate/27790192/1204-1180-ohio-street-s-ottawa-4601-billings-bridge
Contact Us
Contact us for more information

Carol Bull
Salesperson
carolbullrealtor.com/
1723 Carling Avenue, Suite 1
Ottawa, Ontario K2A 1C8
(613) 725-1171
(613) 725-3323

























