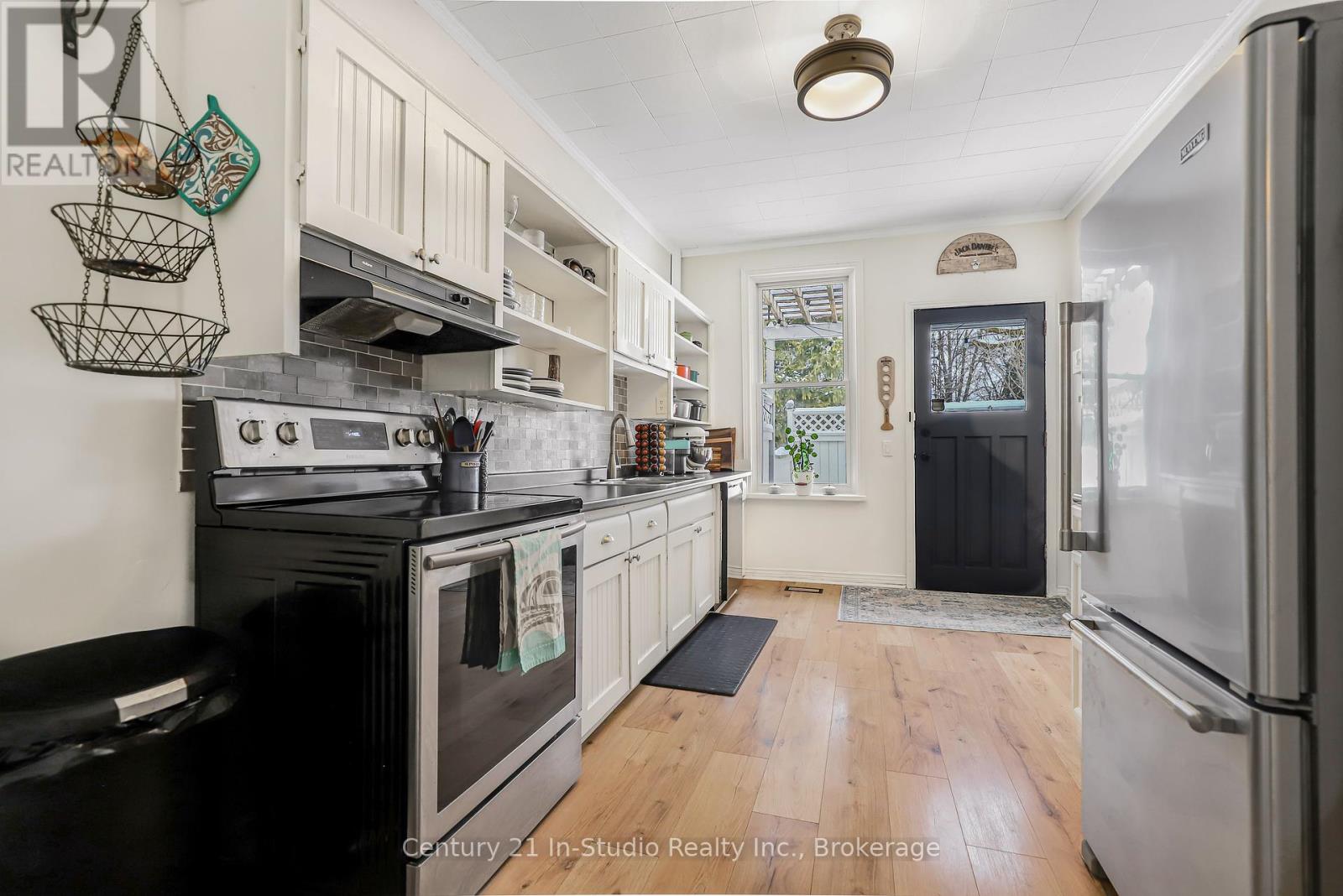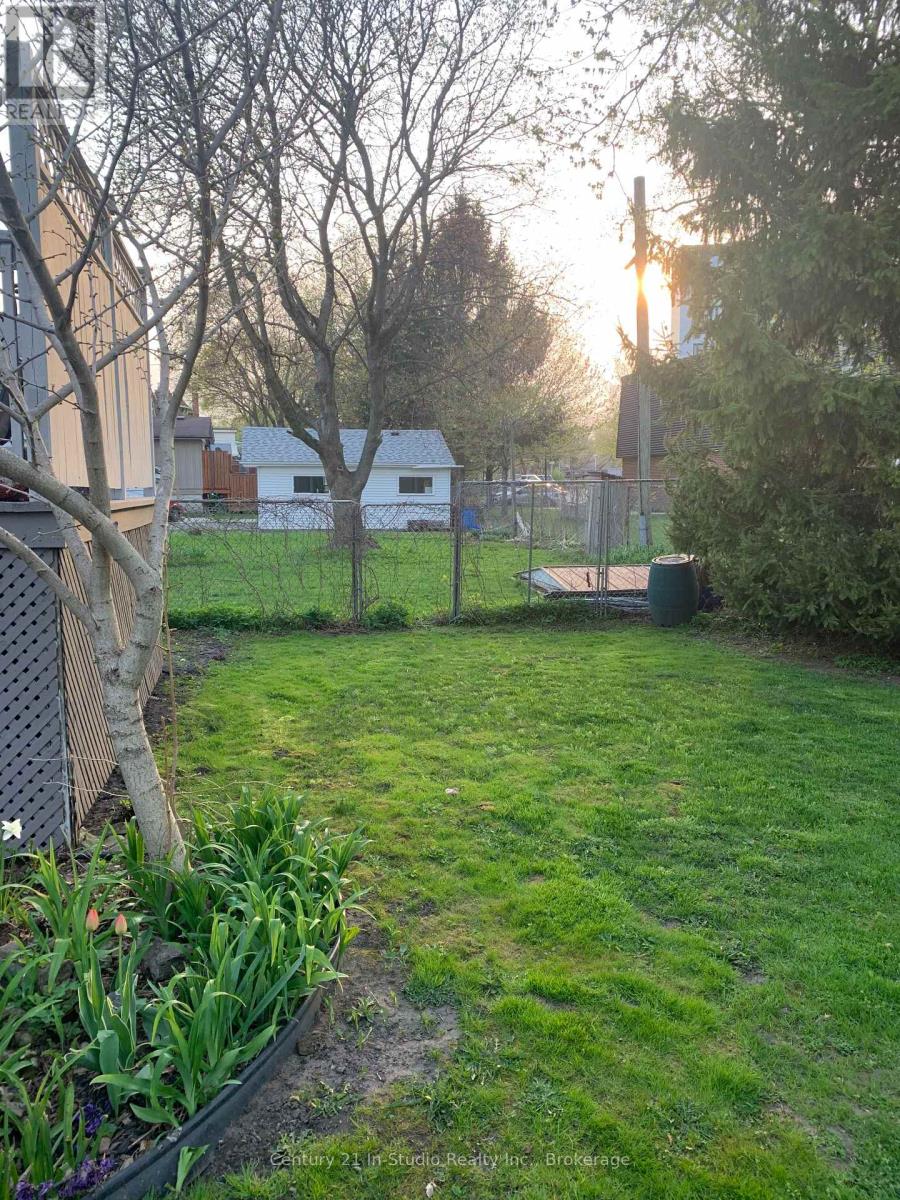260 13th Street W Owen Sound, Ontario N4K 3W6
$485,000
Welcome to your dream home for 2025! This charming century home effortlessly blends timeless character with modern upgrades, making it the perfect place to start the new year. This property offers a prime location just steps from downtown and a local favourite, Ted and Graces, as well as Metro, Shoppers Drug Mart, and a fantastic daycare. Whether you're enjoying the waterfront, running errands, or dining out, everything you need is within walking distance. Plus, local transit is just around the corner for hassle-free transportation. Step inside and be captivated by the charm and attention to detail throughout. The living room, a standout space, features a high-end gas fireplace with a stunning 100-year-old reclaimed barn board mantle, live-edge built-in shelves, and stone accents. The updated windows flood the space with natural light, enhancing the cozy ambiance. The kitchen boasts sleek black countertops, a stylish backsplash, and modern appliances, with direct access to a private backyard oasis. Upstairs, you'll find the charm continues with original hardwood floors, baseboards, and doors, complemented by modern lighting and decor. All bedrooms come with closets, a rare find in century homes and the updated nursery showcases new flooring. The backyard is a fully fenced retreat, complete with a pergola, a private deck, a hot tub, and two sheds for storage. Whether its relaxing in the summer greenery or enjoying the hot tub year-round, this outdoor space is perfect for entertaining or unwinding. This home exudes pride of ownership, blending historic charm with contemporary comfort. Don't miss your chance to make it yours! (id:35492)
Property Details
| MLS® Number | X11918102 |
| Property Type | Single Family |
| Community Name | Owen Sound |
| Features | Lane |
| Parking Space Total | 2 |
Building
| Bathroom Total | 1 |
| Bedrooms Above Ground | 3 |
| Bedrooms Total | 3 |
| Construction Style Attachment | Detached |
| Exterior Finish | Concrete |
| Fireplace Present | Yes |
| Foundation Type | Block |
| Heating Fuel | Natural Gas |
| Heating Type | Forced Air |
| Stories Total | 2 |
| Size Interior | 1,100 - 1,500 Ft2 |
| Type | House |
| Utility Water | Municipal Water |
Land
| Acreage | No |
| Sewer | Sanitary Sewer |
| Size Depth | 98 Ft ,10 In |
| Size Frontage | 45 Ft |
| Size Irregular | 45 X 98.9 Ft |
| Size Total Text | 45 X 98.9 Ft |
Rooms
| Level | Type | Length | Width | Dimensions |
|---|---|---|---|---|
| Main Level | Foyer | 4.06 m | 1.47 m | 4.06 m x 1.47 m |
| Main Level | Living Room | 4.01 m | 3.55 m | 4.01 m x 3.55 m |
| Main Level | Dining Room | 4.72 m | 3.07 m | 4.72 m x 3.07 m |
| Main Level | Kitchen | 4.8 m | 2.87 m | 4.8 m x 2.87 m |
https://www.realtor.ca/real-estate/27790213/260-13th-street-w-owen-sound-owen-sound
Contact Us
Contact us for more information

Mark Barbosa
Salesperson
www.markbarbosa.com/
www.facebook.com/RealtorInOwenSound
927 2nd Ave E
Owen Sound, Ontario N4K 2H5
(519) 375-7653
instudiorealty.c21.ca/

Tim Matthews
Broker
www.timmatthews.ca/
927 2nd Ave E
Owen Sound, Ontario N4K 2H5
(519) 375-7653
instudiorealty.c21.ca/








































