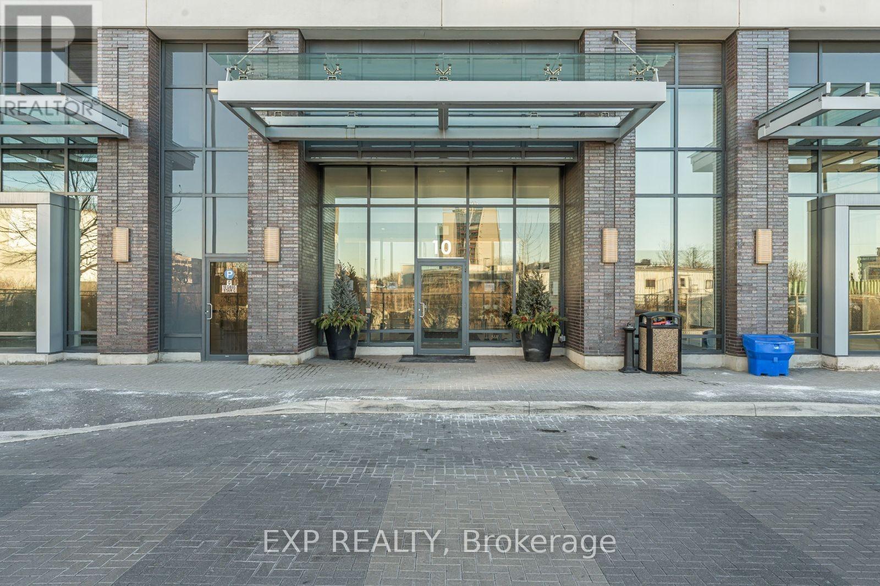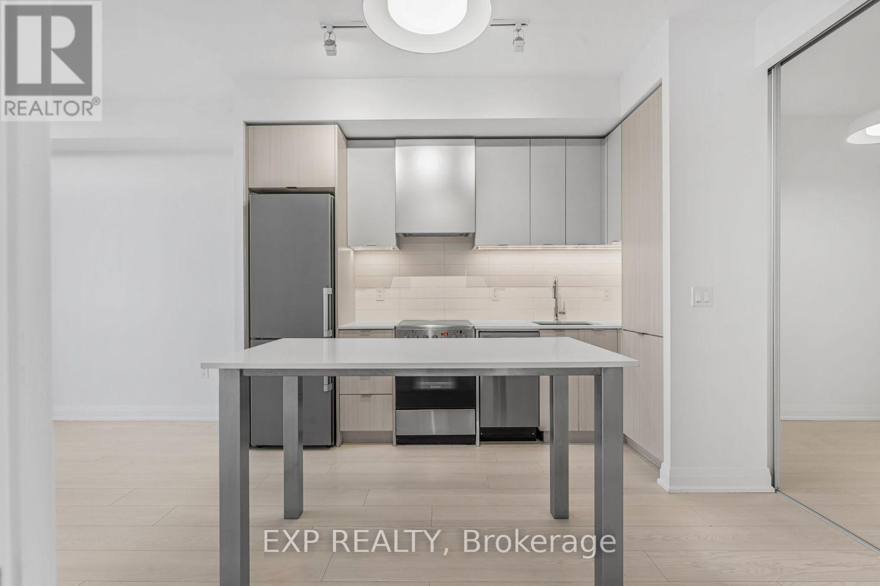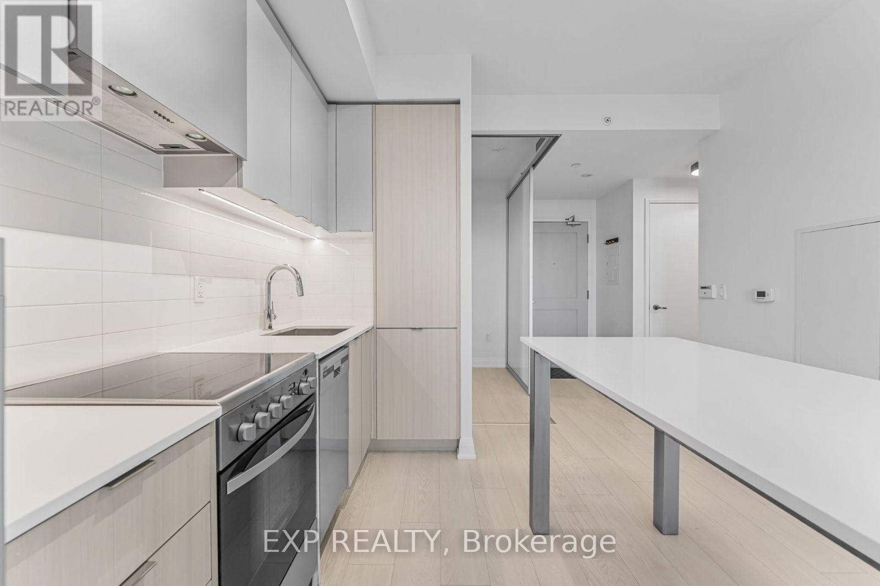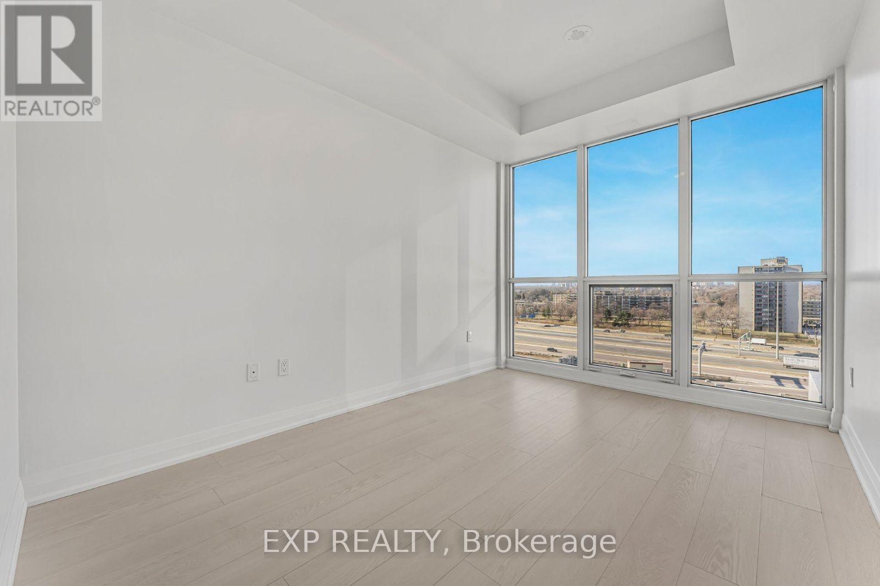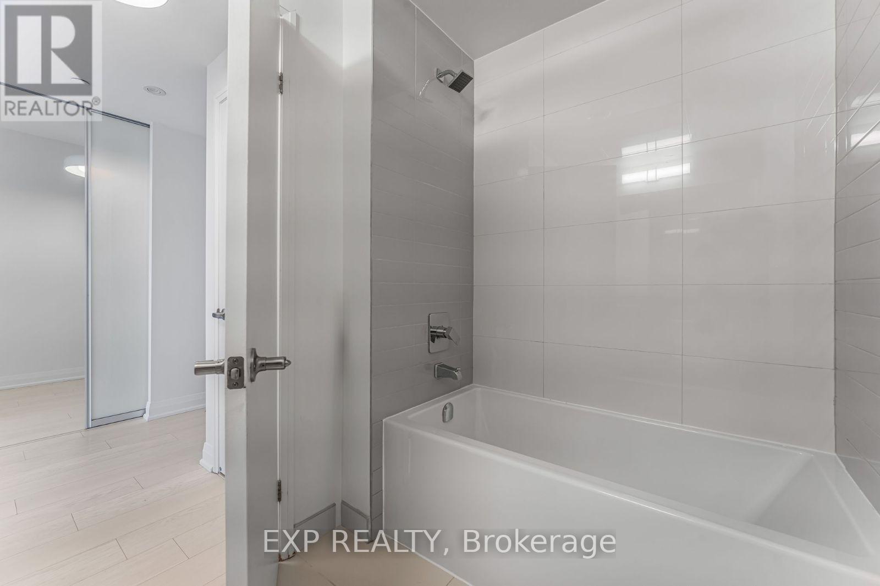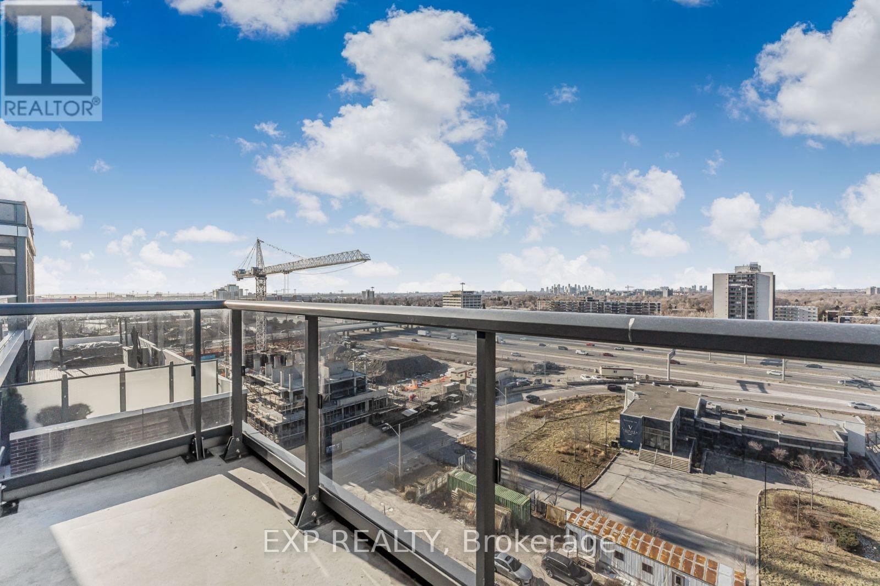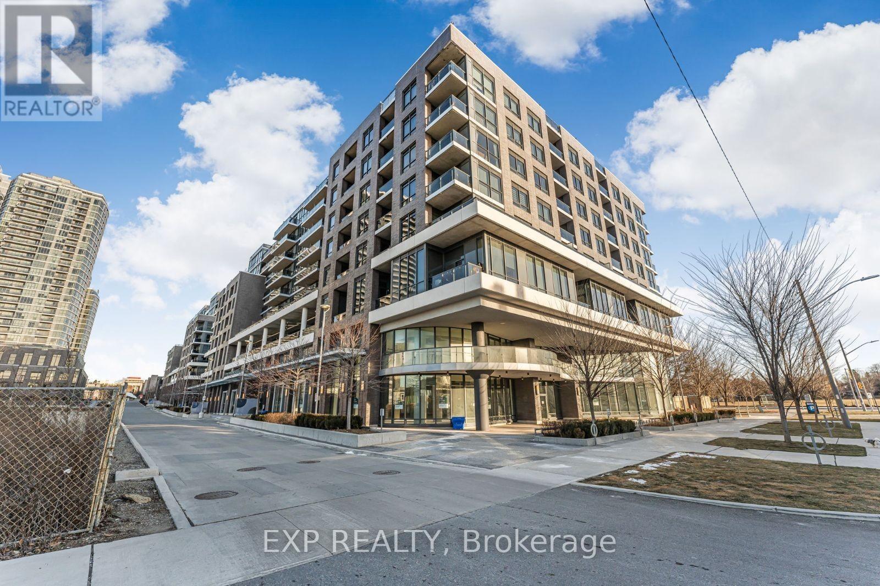1018 - 10 Gibbs Road Toronto, Ontario M9B 0E2
$589,888Maintenance, Heat, Common Area Maintenance, Insurance, Parking
$464.71 Monthly
Maintenance, Heat, Common Area Maintenance, Insurance, Parking
$464.71 MonthlyWelcome to this stunning west-facing condo, offering a modern and functional living space perfect for firsttime homebuyers or savvy investors. This bright, open-concept 1-bedroom unit boasts 9 ft ceilings andfloor-to-ceiling windows, flooding the space with natural light. Elegant stone countertops, sleek laminatefloors, and upgraded built-in appliances enhance both style and functionality.The flexible layout includes aspacious bedroom and a versatile den, ideal as a second bedroom, home office, or additional living space tosuit your lifestyle. Enjoy beautiful west-facing views overlooking the future town square, a vibrant area setfor exciting development.Located with unbeatable access to major highways including the 427, Gardiner,QEW, and 401, this condo makes commuting effortless. Public transit options are also at your fingertips,with a quick trip to Kipling subway station. Nearby schools, shopping, and the revitalized Cloverdale Malloffer endless convenience, dining, and retail options.This 3-year-old condo is part of a luxury buildingoffering premium amenities such as a party room, dining room, media room, gym, yoga studio, outdoorpool, deck with BBQs, and more. Maintenance fees even include bulk internet, adding extra value.Combining modern design, prime location, and future growth potential, this condo is an opportunity youwont want to miss! (id:35492)
Property Details
| MLS® Number | W11918227 |
| Property Type | Single Family |
| Neigbourhood | Bloordale Gardens |
| Community Name | Islington-City Centre West |
| Community Features | Pet Restrictions |
| Features | Balcony, In Suite Laundry |
| Parking Space Total | 1 |
Building
| Bathroom Total | 1 |
| Bedrooms Above Ground | 1 |
| Bedrooms Below Ground | 1 |
| Bedrooms Total | 2 |
| Amenities | Storage - Locker |
| Appliances | Dishwasher, Dryer, Refrigerator, Stove, Washer, Window Coverings |
| Cooling Type | Central Air Conditioning |
| Exterior Finish | Brick, Concrete |
| Heating Fuel | Natural Gas |
| Heating Type | Forced Air |
| Size Interior | 600 - 699 Ft2 |
| Type | Apartment |
Parking
| Underground |
Land
| Acreage | No |
| Zoning Description | Cr4 |
Rooms
| Level | Type | Length | Width | Dimensions |
|---|---|---|---|---|
| Main Level | Kitchen | 3.24 m | 3.3 m | 3.24 m x 3.3 m |
| Main Level | Living Room | 2.8 m | 3.3 m | 2.8 m x 3.3 m |
| Main Level | Den | 2.29 m | 1.98 m | 2.29 m x 1.98 m |
| Main Level | Primary Bedroom | 2.66 m | 4.96 m | 2.66 m x 4.96 m |
| Main Level | Foyer | 2.39 m | 2.28 m | 2.39 m x 2.28 m |
Contact Us
Contact us for more information
Brandon Jones
Salesperson
www.jonesrealestate.ca/
4711 Yonge St 10th Flr, 106430
Toronto, Ontario M2N 6K8
(866) 530-7737


