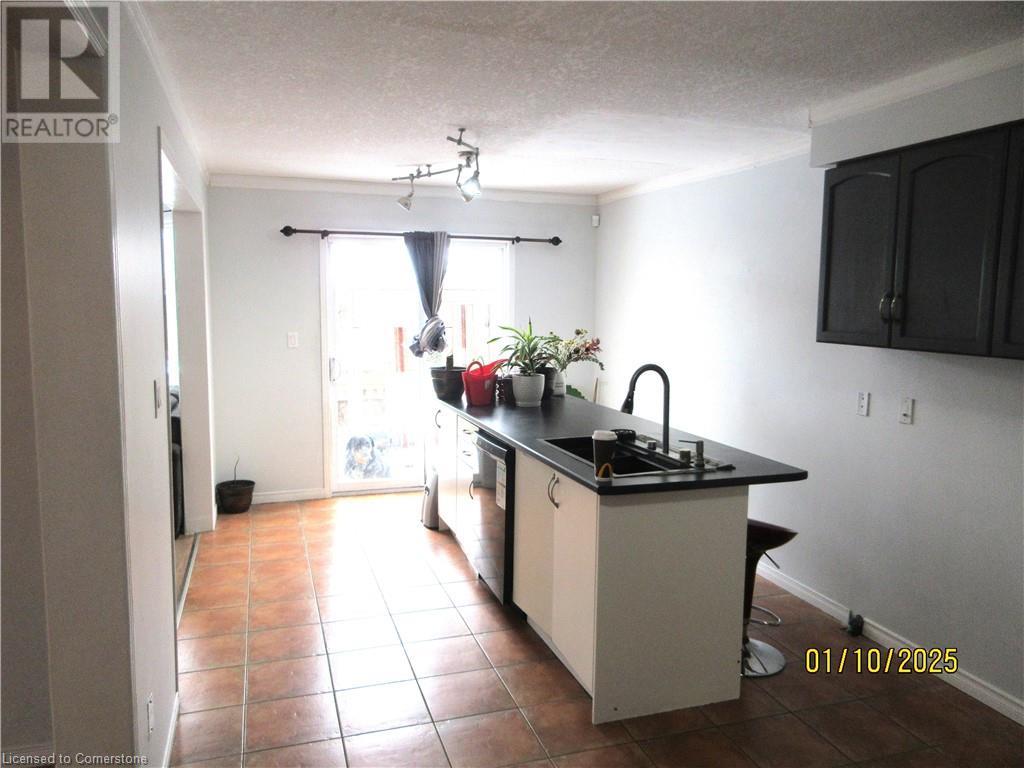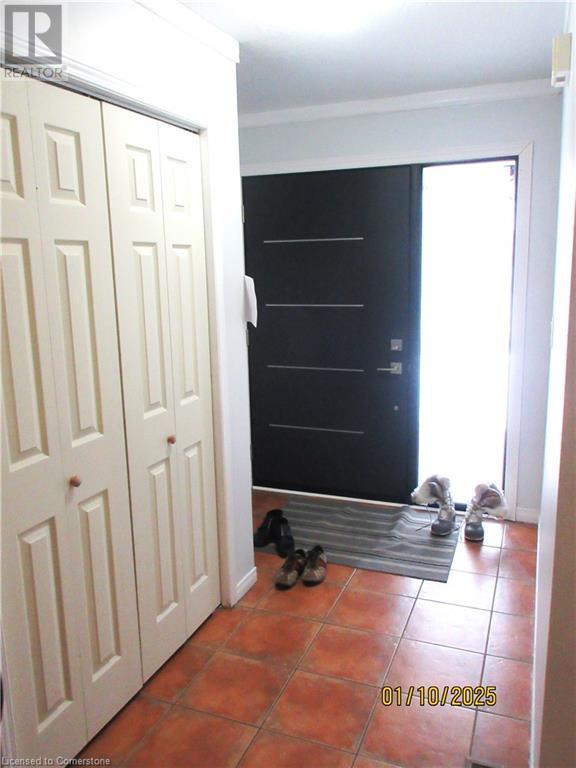19 Gosling Gardens Guelph, Ontario N1G 5H5
$860,000
Location! Location! Location! Welcome to 19 Gosling Gdns a large 2 Storey beautiful 7-bedroom home located in a quiet family friendly neighborhood! University of Guelph is close by so Investors can rent out each room & collect approximately $5500-$6400 per month! great for large families or investors! This home is approximately 2000 square feet! Throughout home has crown molding, 800 series doors, ceramic, hardwood & laminate flooring, lots of closet space, big bright windows, open concept living, & lots of storage! Kitchen is open concept W center island, walk out to beautiful backyard & gorgeous back splash! separate dining room, walk out to garage, High efficient furnace, 4 big gorgeous bedrooms upstairs & 3 bedrooms down stairs! Also this home has 4 washrooms! Master bedroom is immaculate with walk in closet & ensuite washroom! Too many features to mention, come see for yourself! Walking distance to shopping & restaurants, public transit, major Highways 401, and University of Guelph! Great for students! (id:35492)
Property Details
| MLS® Number | 40689371 |
| Property Type | Single Family |
| Amenities Near By | Golf Nearby, Park, Place Of Worship, Public Transit, Schools |
| Community Features | Quiet Area, Community Centre |
| Parking Space Total | 3 |
Building
| Bathroom Total | 4 |
| Bedrooms Above Ground | 4 |
| Bedrooms Below Ground | 3 |
| Bedrooms Total | 7 |
| Appliances | Dishwasher, Dryer, Refrigerator, Stove, Water Meter, Washer, Microwave Built-in |
| Architectural Style | 2 Level |
| Basement Development | Finished |
| Basement Type | Full (finished) |
| Construction Material | Concrete Block, Concrete Walls |
| Construction Style Attachment | Detached |
| Cooling Type | Central Air Conditioning |
| Exterior Finish | Brick, Brick Veneer, Concrete, Shingles |
| Half Bath Total | 1 |
| Heating Fuel | Natural Gas |
| Stories Total | 2 |
| Size Interior | 2,000 Ft2 |
| Type | House |
| Utility Water | Municipal Water |
Parking
| Attached Garage |
Land
| Access Type | Road Access, Highway Nearby |
| Acreage | No |
| Land Amenities | Golf Nearby, Park, Place Of Worship, Public Transit, Schools |
| Sewer | Municipal Sewage System |
| Size Depth | 106 Ft |
| Size Frontage | 30 Ft |
| Size Total Text | Under 1/2 Acre |
| Zoning Description | Residential |
Rooms
| Level | Type | Length | Width | Dimensions |
|---|---|---|---|---|
| Second Level | 4pc Bathroom | Measurements not available | ||
| Second Level | Full Bathroom | Measurements not available | ||
| Second Level | Bedroom | 15'0'' x 9'0'' | ||
| Second Level | Bedroom | 15'0'' x 11'0'' | ||
| Second Level | Bedroom | 11'0'' x 10'0'' | ||
| Second Level | Primary Bedroom | 19'0'' x 22'0'' | ||
| Basement | 3pc Bathroom | Measurements not available | ||
| Basement | Bedroom | 10'0'' x 10'0'' | ||
| Basement | Bedroom | 8'0'' x 10'0'' | ||
| Basement | Bedroom | 10'0'' x 10'0'' | ||
| Main Level | 2pc Bathroom | Measurements not available | ||
| Main Level | Laundry Room | Measurements not available | ||
| Main Level | Foyer | 17'0'' x 10'0'' | ||
| Main Level | Dining Room | 11'0'' x 10'0'' | ||
| Main Level | Living Room | 14'0'' x 10'0'' | ||
| Main Level | Kitchen | 10'0'' x 21'0'' |
https://www.realtor.ca/real-estate/27790482/19-gosling-gardens-guelph
Contact Us
Contact us for more information
Joel Balchand
Salesperson
(416) 747-9777
(416) 747-7135
www.homelifemiracle.com/
































