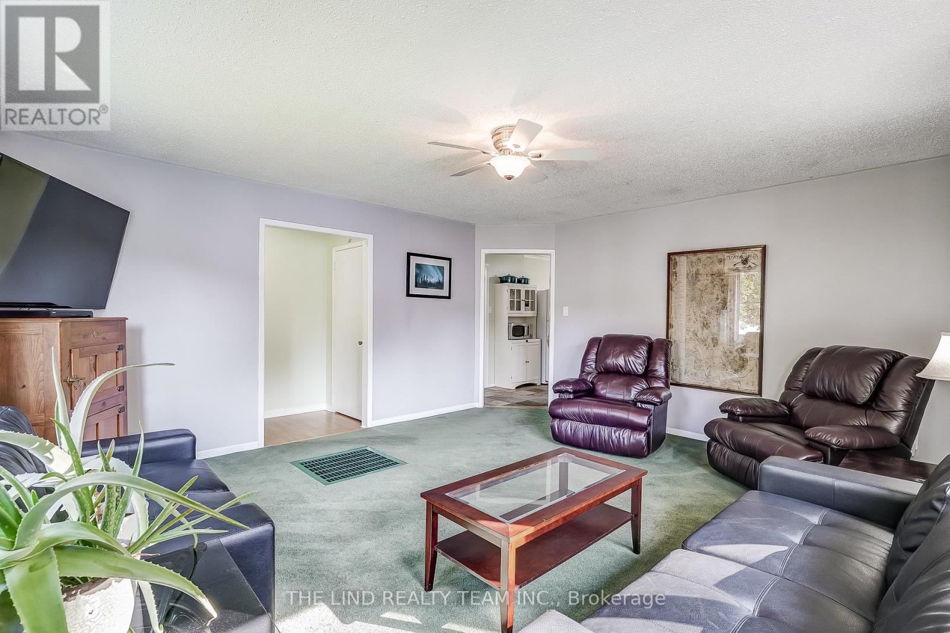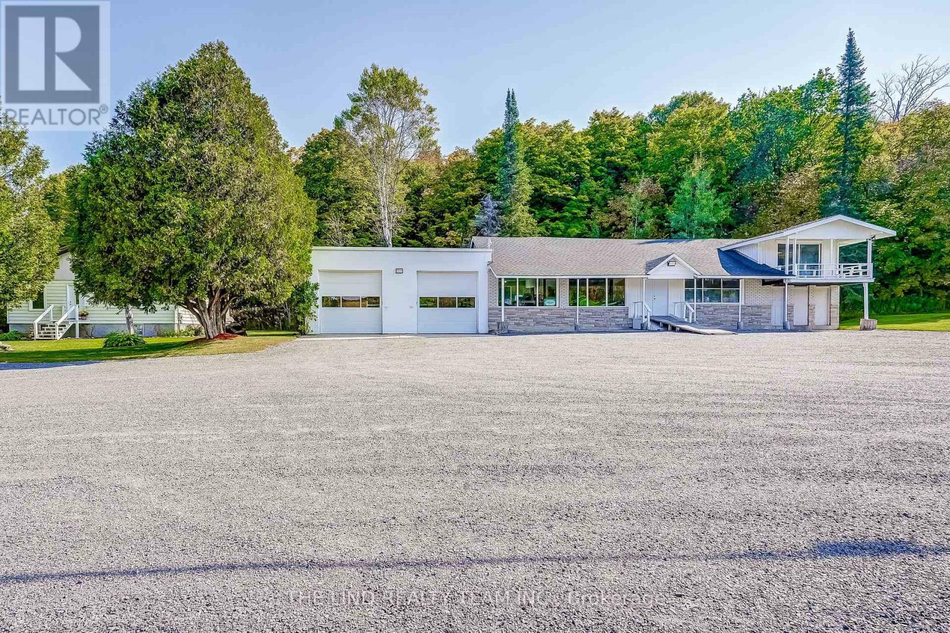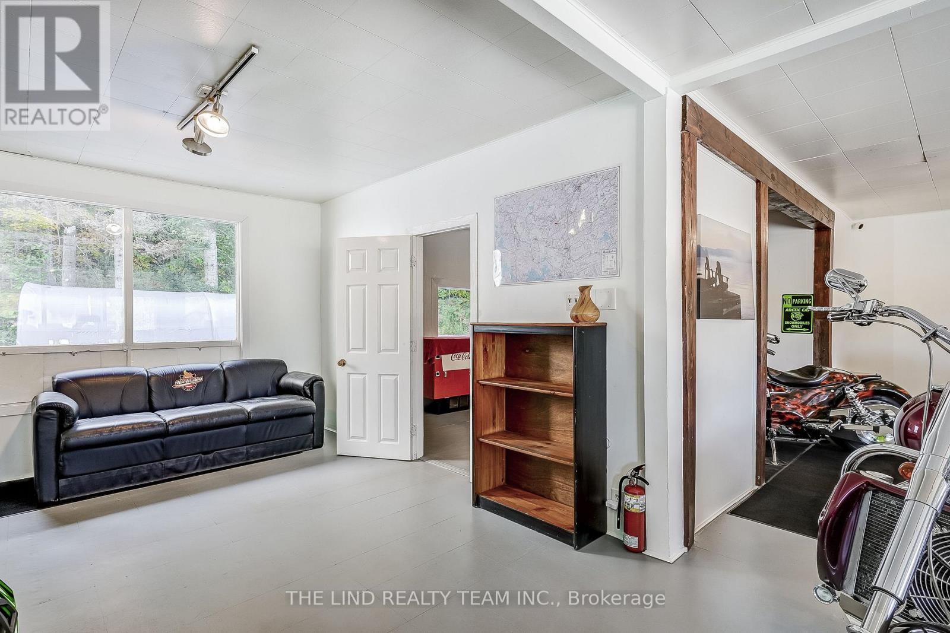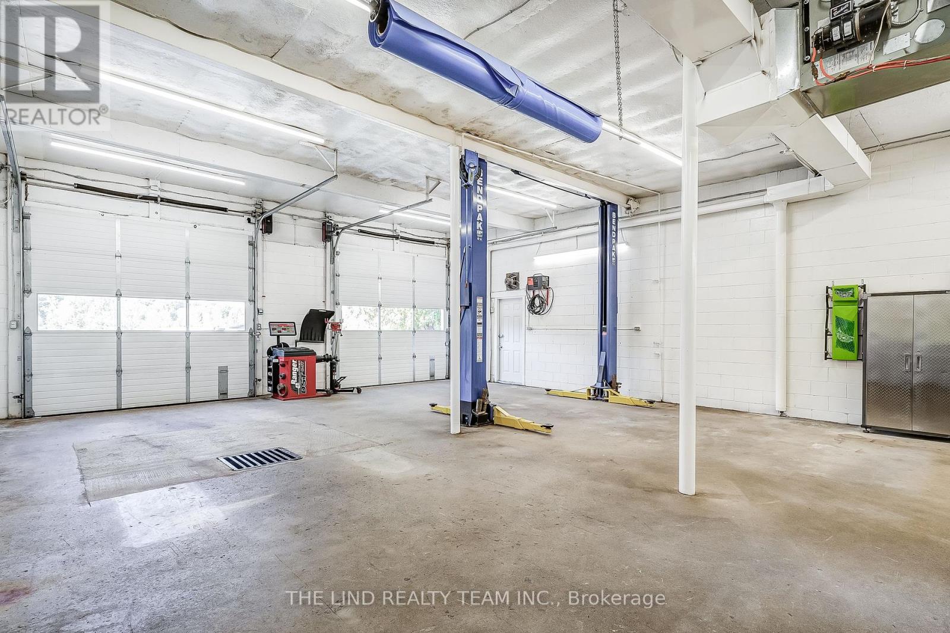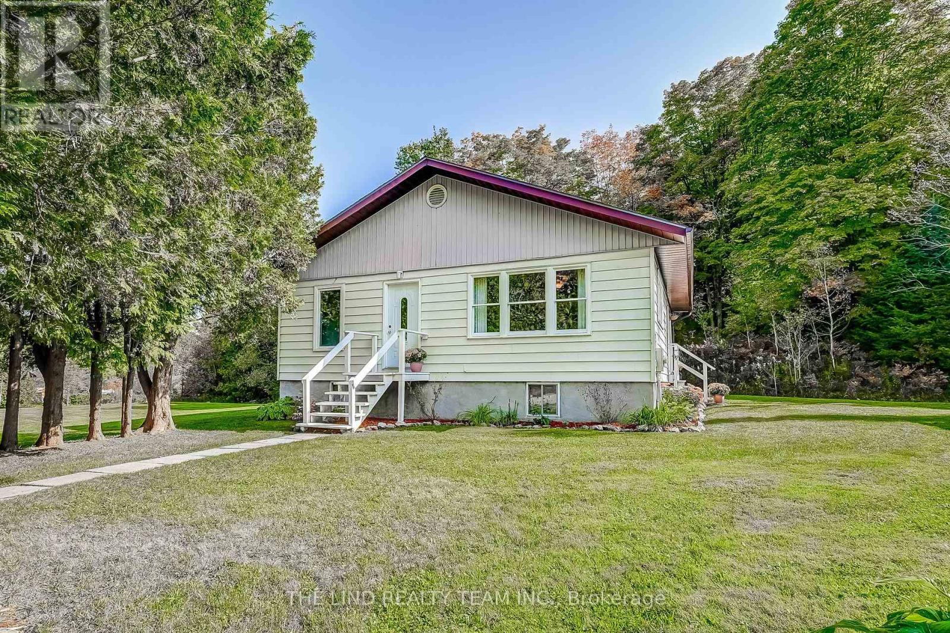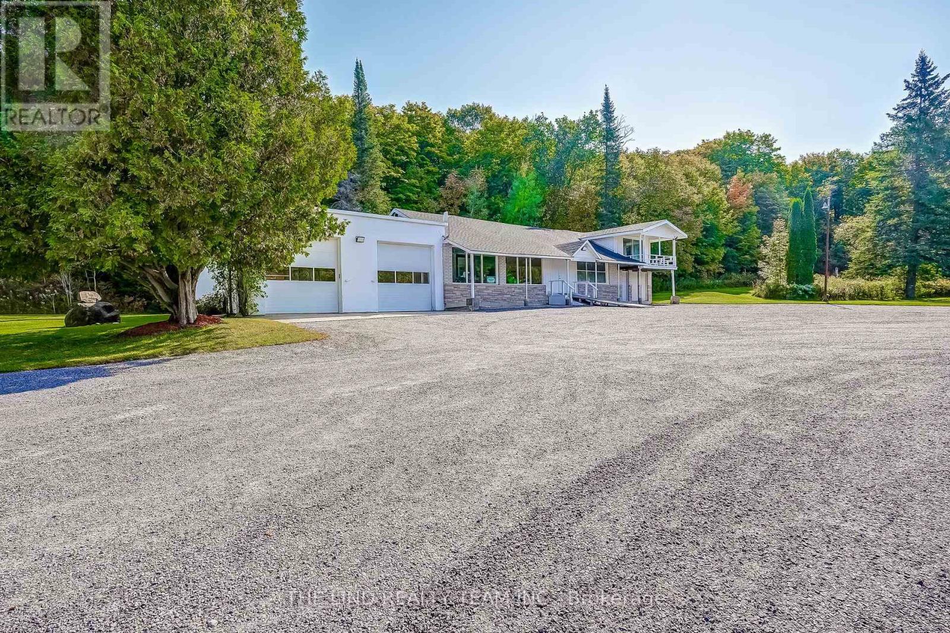949 Raymond Road Muskoka Lakes, Ontario P0B 1M0
$1,198,888
Attention Investors - end users - live / work - value here! Approx 11 acres, Approx 700 ft frontage on Muskoka's busy arterial roads / intersection at Windermere Road & Raymond Road - 4500-6000 daily summer vehicles and 3100+ year round! Excellent visibility 2023 clean ESA parking for approx 35 vehicles! 3000 sf commercial use building currently automotive repair 1000 sf two bay w/2017 equip: 10,000 lb hoist, Tire balancer, Tire machine. 160 psi compressor. Two 10 ft doors with 12' 4"" clear height. Location registered to issue safety certification permits (new owner must reapply) for car heavy truck and motorcycles! 2000 SF Showroom/Office & Separate 1000 sf renovated 3br bungalow too! Separate metre with 200 amp service. Commercially zoned with numerous possibilities! Automotive service - Specialty retail or dealership - dry marine, repair & storage - Cannabis Store - restaurant - convenience store or combination of them all! Beautiful rear acreage with forest and trails! (id:35492)
Property Details
| MLS® Number | X11918364 |
| Property Type | Single Family |
| Community Features | School Bus |
| Features | Wooded Area, Irregular Lot Size, Backs On Greenbelt, Conservation/green Belt, Level |
| Parking Space Total | 40 |
| Structure | Workshop |
| View Type | View |
Building
| Bathroom Total | 1 |
| Bedrooms Above Ground | 1 |
| Bedrooms Below Ground | 2 |
| Bedrooms Total | 3 |
| Appliances | Hot Tub |
| Architectural Style | Bungalow |
| Basement Development | Finished |
| Basement Type | Full (finished) |
| Construction Style Attachment | Detached |
| Exterior Finish | Vinyl Siding |
| Fireplace Present | Yes |
| Fireplace Type | Woodstove |
| Flooring Type | Ceramic, Laminate |
| Foundation Type | Concrete |
| Heating Fuel | Electric |
| Heating Type | Baseboard Heaters |
| Stories Total | 1 |
| Type | House |
Parking
| Detached Garage |
Land
| Acreage | Yes |
| Sewer | Septic System |
| Size Depth | 870 Ft |
| Size Frontage | 697 Ft |
| Size Irregular | 697 X 870 Ft ; 10.86 Acres |
| Size Total Text | 697 X 870 Ft ; 10.86 Acres|10 - 24.99 Acres |
| Zoning Description | Ruc1 Rurh Ep1 |
Rooms
| Level | Type | Length | Width | Dimensions |
|---|---|---|---|---|
| Basement | Family Room | 5.55 m | 6.68 m | 5.55 m x 6.68 m |
| Basement | Bedroom 2 | 3.44 m | 4.56 m | 3.44 m x 4.56 m |
| Basement | Bedroom 3 | 3.3 m | 3.63 m | 3.3 m x 3.63 m |
| Main Level | Kitchen | 3.8 m | 4.89 m | 3.8 m x 4.89 m |
| Main Level | Living Room | 4.74 m | 5.25 m | 4.74 m x 5.25 m |
| Main Level | Primary Bedroom | 3.05 m | 6.68 m | 3.05 m x 6.68 m |
https://www.realtor.ca/real-estate/27790801/949-raymond-road-muskoka-lakes
Contact Us
Contact us for more information
Lenard H. Lind
Broker of Record
www.lindrealty.ca/
15105 Yonge Street, Suite 100
Aurora, Ontario L4G 1M3
(416) 410-8223
(905) 727-2230







