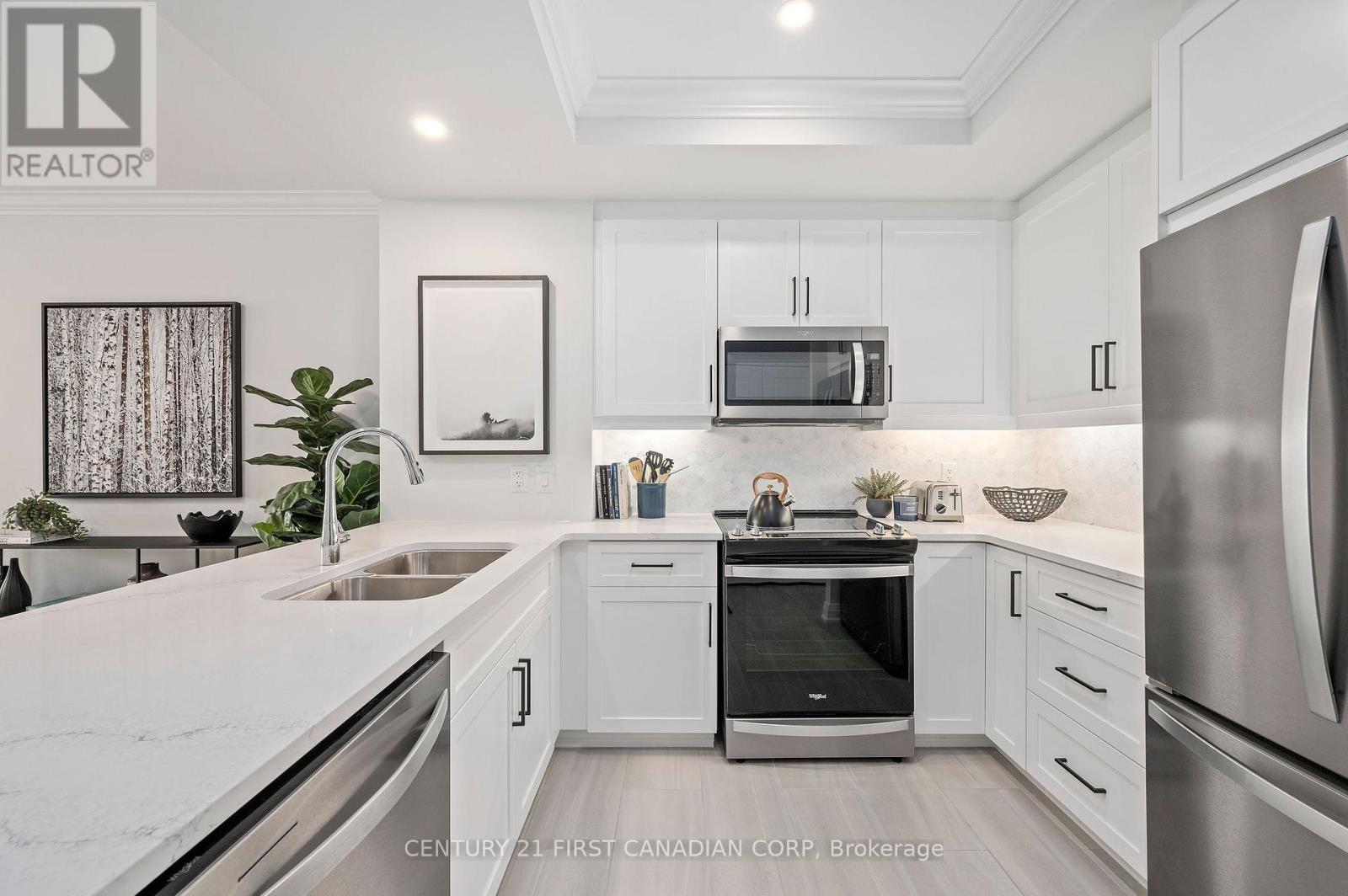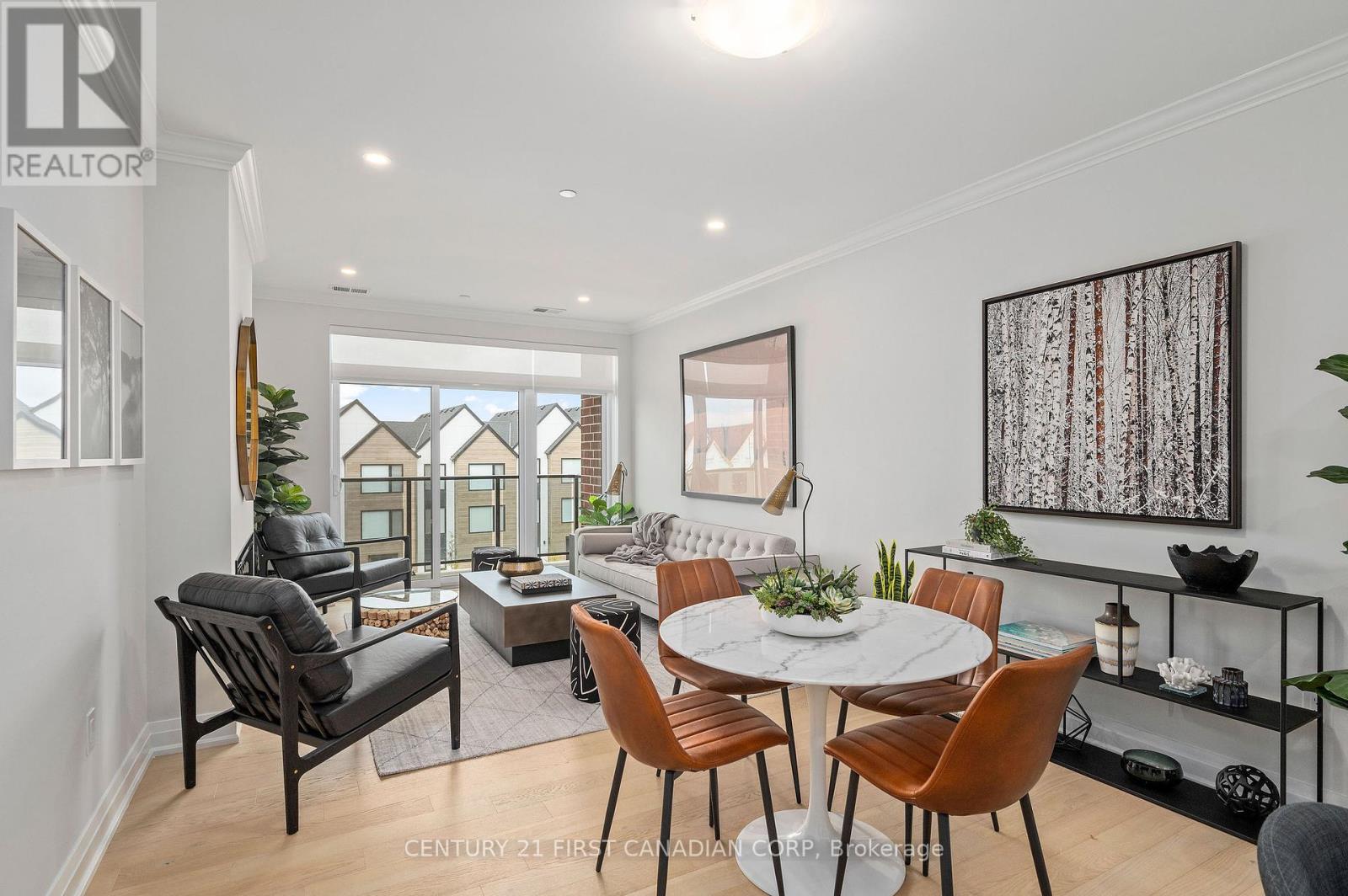312 - 1975 Fountain Grass Drive London, Ontario N6K 0M3
$533,000Maintenance, Heat, Water, Common Area Maintenance, Insurance, Parking
$452.11 Monthly
Maintenance, Heat, Water, Common Area Maintenance, Insurance, Parking
$452.11 MonthlyWelcome to The Westdel Condominiums! A beautifully constructed condominium community by Tricar in the desirable Warbler Woods neighbourhood. This brand new 3rd floor 1 bedroom + den unit includes over 1000 square feet of luxurious living space plus a 55 sq ft balcony. Unit features include beautiful pot lights, custom Barzotti cabinetry, quartz countertops, and engineered hardwood flooring throughout. Enjoy an active lifestyle with 2 pickle ball courts, an on-site fitness center, and located just steps from the beautiful Warbler Woods trails. The bright and spacious Residents Lounge is perfect for having coffee with a friend, a game of cards or billiards, or a small gathering. Enjoy a big game with friends, or a movie with family on the big screen in the on-site theatre room. Experience peace and privacy in a well maintained building with friendly neighbours, and a strong sense of community. Don't miss out on the luxurious, maintenance free living at The Westdel Condominiums. Model Suites Open Tuesday - Saturday 12-4pm, or call to schedule a private tour. **** EXTRAS **** Storage locker available for purchase if needed (id:35492)
Property Details
| MLS® Number | X11917874 |
| Property Type | Single Family |
| Community Name | South B |
| Amenities Near By | Park |
| Community Features | Pet Restrictions |
| Equipment Type | None |
| Features | Flat Site, Balcony, Carpet Free, In Suite Laundry |
| Parking Space Total | 1 |
| Rental Equipment Type | None |
Building
| Bathroom Total | 1 |
| Bedrooms Above Ground | 1 |
| Bedrooms Total | 1 |
| Amenities | Exercise Centre, Visitor Parking, Party Room, Fireplace(s), Storage - Locker |
| Appliances | Window Coverings |
| Cooling Type | Central Air Conditioning |
| Exterior Finish | Brick, Concrete |
| Fire Protection | Controlled Entry, Smoke Detectors, Monitored Alarm |
| Fireplace Present | Yes |
| Fireplace Total | 1 |
| Heating Fuel | Electric |
| Heating Type | Forced Air |
| Size Interior | 1,000 - 1,199 Ft2 |
| Type | Apartment |
Parking
| Underground |
Land
| Acreage | No |
| Land Amenities | Park |
| Landscape Features | Landscaped, Lawn Sprinkler |
Rooms
| Level | Type | Length | Width | Dimensions |
|---|---|---|---|---|
| Main Level | Kitchen | 3.2 m | 2.4 m | 3.2 m x 2.4 m |
| Main Level | Living Room | 6.1 m | 3.6 m | 6.1 m x 3.6 m |
| Main Level | Bedroom | 3.8 m | 3.5 m | 3.8 m x 3.5 m |
| Main Level | Den | 2.9 m | 2.74 m | 2.9 m x 2.74 m |
| Main Level | Laundry Room | 2.65 m | 1.1 m | 2.65 m x 1.1 m |
| Main Level | Bathroom | 3.3 m | 2.67 m | 3.3 m x 2.67 m |
https://www.realtor.ca/real-estate/27789744/312-1975-fountain-grass-drive-london-south-b
Contact Us
Contact us for more information

Laura Carapella
Salesperson
(519) 280-7421
(519) 673-3390






























