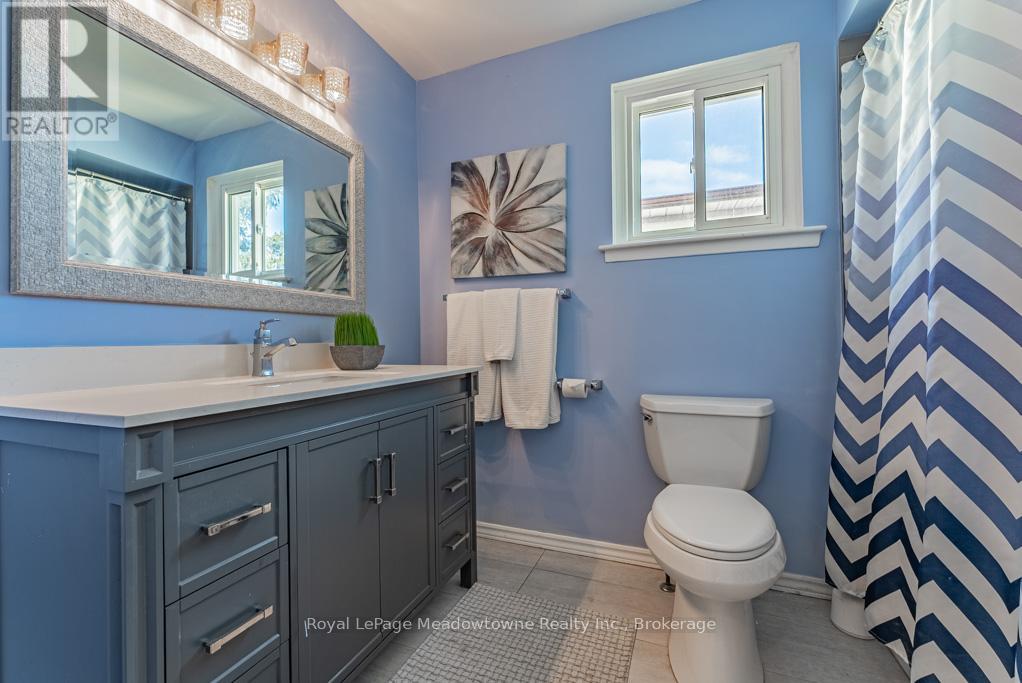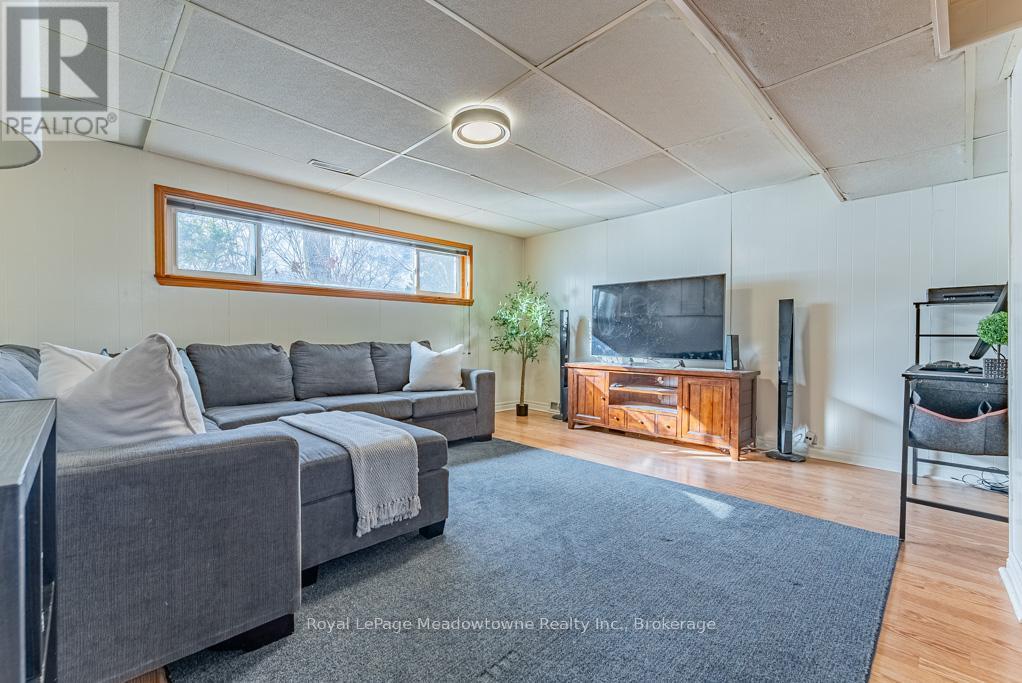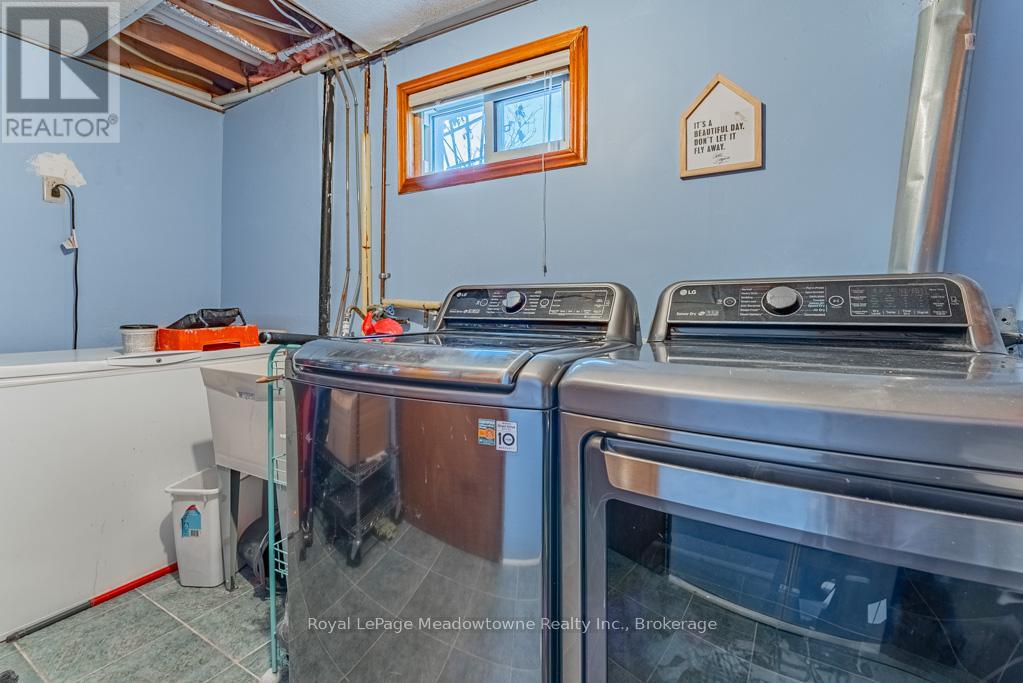2187 Blackburn Court Burlington, Ontario L7P 4B3
$1,249,900
Discover the Perfect Family Home for Your Growing Crew! Welcome to a beautifully upgraded home designed with young families in mind, nestled in a vibrant, family-friendly community on a quiet court. On the main level, you'll find a modernized kitchen featuring stainless steel appliances, new cabinetry, and an island perfect for meal prep and family gatherings. The separate dining room overlooks a spacious living room, both boasting high quality laminate floors, ideal for kids to play and families to connect. The lower level offers a convenient 2-piece powder room and a cozy family room with laminate flooring, a warm gas fireplace with a charming brick surround, and a walkout to a deck and landscaped backyard. This outdoor space is ready for family BBQs with its natural gas hookup and plenty of gardens for kids to explore. Upstairs, you'll find three bright bedrooms with laminate floors and an upgraded 4-piece main bathroom. The primary suite includes its own newly renovated 3-piece ensuite, offering parents a private retreat. The finished basement provides a large recreation room, perfect for playdates or movie nights, along with a practical laundry area. With a new furnace and AC installed in 2020, this home is ready for your family to enjoy for years to come. Make this incredible home the backdrop for your family's memories. Schedule a visit today! **** EXTRAS **** Driveway redone 2019, Leaf Filter Guard on Eavestroughs (id:35492)
Open House
This property has open houses!
2:00 pm
Ends at:4:00 pm
Property Details
| MLS® Number | W11917797 |
| Property Type | Single Family |
| Community Name | Brant Hills |
| Equipment Type | Water Heater |
| Features | Carpet Free |
| Parking Space Total | 4 |
| Rental Equipment Type | Water Heater |
| Structure | Deck |
Building
| Bathroom Total | 3 |
| Bedrooms Above Ground | 3 |
| Bedrooms Total | 3 |
| Amenities | Fireplace(s) |
| Appliances | Garage Door Opener Remote(s), Dishwasher, Dryer, Freezer, Microwave, Refrigerator, Stove, Washer, Window Coverings |
| Basement Development | Finished |
| Basement Type | N/a (finished) |
| Construction Style Attachment | Detached |
| Construction Style Split Level | Sidesplit |
| Cooling Type | Central Air Conditioning |
| Exterior Finish | Aluminum Siding, Brick |
| Fireplace Present | Yes |
| Fireplace Total | 1 |
| Flooring Type | Laminate, Tile |
| Foundation Type | Poured Concrete |
| Half Bath Total | 1 |
| Heating Fuel | Natural Gas |
| Heating Type | Forced Air |
| Size Interior | 2,000 - 2,500 Ft2 |
| Type | House |
| Utility Water | Municipal Water |
Parking
| Garage |
Land
| Acreage | No |
| Landscape Features | Landscaped |
| Sewer | Sanitary Sewer |
| Size Depth | 89 Ft ,7 In |
| Size Frontage | 32 Ft ,9 In |
| Size Irregular | 32.8 X 89.6 Ft ; 32x89x111x94 |
| Size Total Text | 32.8 X 89.6 Ft ; 32x89x111x94 |
Rooms
| Level | Type | Length | Width | Dimensions |
|---|---|---|---|---|
| Basement | Recreational, Games Room | 7.87 m | 4.31 m | 7.87 m x 4.31 m |
| Lower Level | Family Room | 5.15 m | 4.67 m | 5.15 m x 4.67 m |
| Main Level | Living Room | 4.49 m | 4.16 m | 4.49 m x 4.16 m |
| Main Level | Dining Room | 3.6 m | 2.87 m | 3.6 m x 2.87 m |
| Main Level | Kitchen | 3.63 m | 3.58 m | 3.63 m x 3.58 m |
| Upper Level | Primary Bedroom | 4.16 m | 3.96 m | 4.16 m x 3.96 m |
| Upper Level | Bedroom 2 | 3.12 m | 3.12 m | 3.12 m x 3.12 m |
| Upper Level | Bedroom 3 | 2.28 m | 4.19 m | 2.28 m x 4.19 m |
https://www.realtor.ca/real-estate/27789793/2187-blackburn-court-burlington-brant-hills-brant-hills
Contact Us
Contact us for more information
Lisa Roach
Salesperson
www.itsfamily.ca/
www.facebook.com/RoachFamilyRealEstate/
475 Main St
Milton, Ontario L9T 1R1
(905) 878-8101
www.meadowtowne.com/
Andrew Roach
Broker
459 Main St E - 2nd Floor
Milton, Ontario L9T 1R1
(905) 878-8101
www.meadowtowne.com/








































