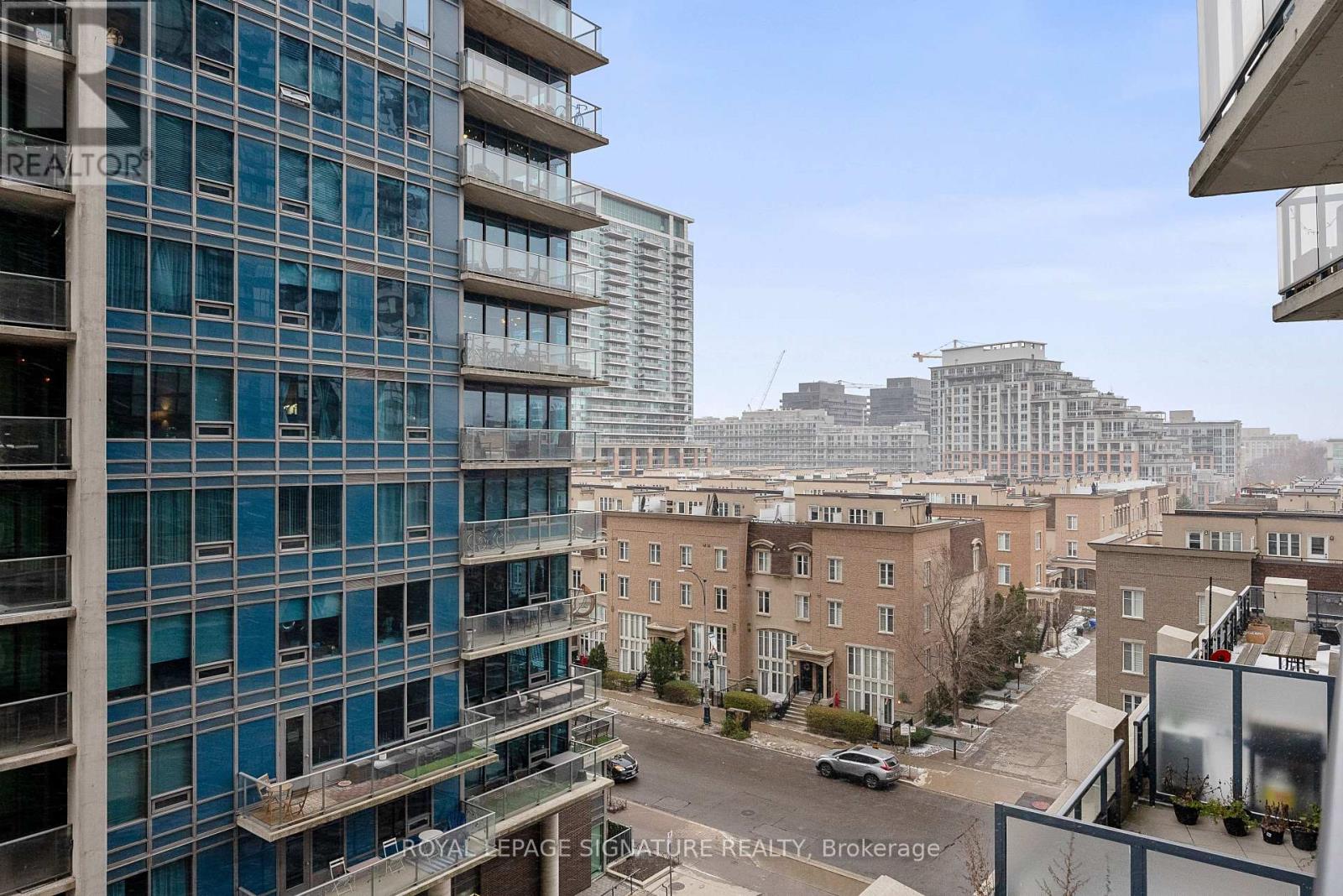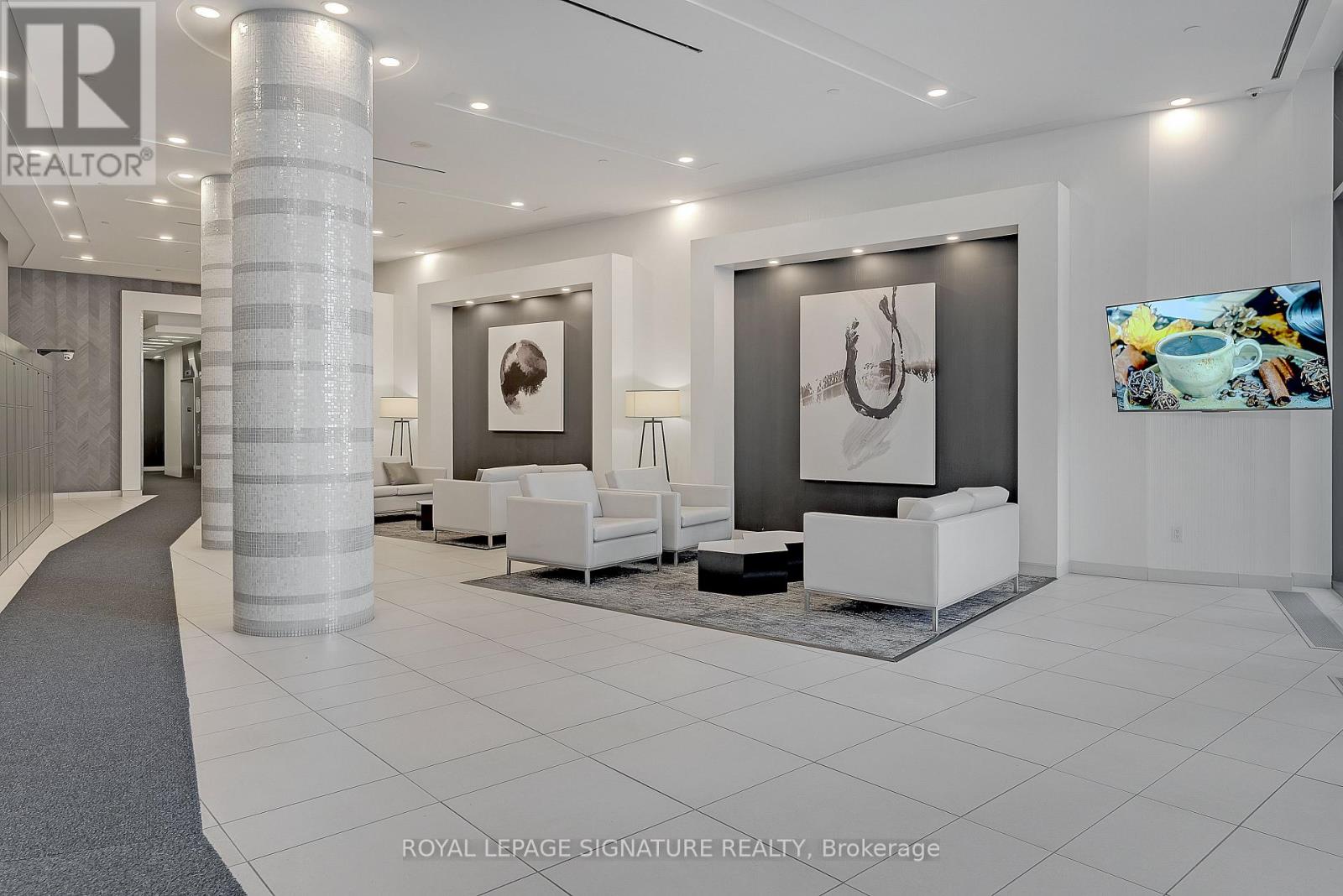617 - 51 East Liberty Street Toronto, Ontario M6K 3P8
$524,900Maintenance, Heat, Water, Common Area Maintenance, Insurance
$356.54 Monthly
Maintenance, Heat, Water, Common Area Maintenance, Insurance
$356.54 MonthlyWelcome Home To This Stunning 1-Bedroom Condo In The Heart Of Liberty Village, Where Style, Comfort, And Convenience ComeTogether Effortlessly. The Open-Concept Design, Featuring High Ceilings And Large Windows, Floods The Space With Natural Light,Creating A Bright And Airy Atmosphere. You'll Love The Well-Equipped Modern Kitchen. Located In The Sought-After Liberty CentralPhase 1, This Condo Places You Just Steps From The Neighbourhood's Best Amenities, Including Trendy Cafes, Restaurants, Bars,Shopping, And Transit. With Easy Access To The Waterfront And Nearby Parks, You'll Experience The Perfect Balance Of City LivingAnd Outdoor Recreation. Residents Also Enjoy The Convenience Of A 24-Hour Concierge And An Array Of Modern Amenities(Outdoor Pool!), Making This The Ideal Condo In One Of Toronto's Most Desirable Areas. **** EXTRAS **** World-Class Building Amenities Include Concierge, An Ultra-Rare Outdoor Pool, Sauna, Gym, Party Room & Visitor Parking. (id:35492)
Property Details
| MLS® Number | C11915046 |
| Property Type | Single Family |
| Community Name | Niagara |
| Amenities Near By | Park, Public Transit |
| Community Features | Pet Restrictions |
| Features | Balcony, Carpet Free, In Suite Laundry |
| Pool Type | Outdoor Pool |
Building
| Bathroom Total | 1 |
| Bedrooms Above Ground | 1 |
| Bedrooms Total | 1 |
| Amenities | Security/concierge, Exercise Centre, Party Room, Visitor Parking |
| Appliances | Dishwasher, Dryer, Oven, Range, Refrigerator, Stove, Washer |
| Cooling Type | Central Air Conditioning |
| Exterior Finish | Concrete |
| Flooring Type | Laminate |
| Heating Fuel | Natural Gas |
| Heating Type | Forced Air |
| Size Interior | 500 - 599 Ft2 |
| Type | Apartment |
Parking
| Underground |
Land
| Acreage | No |
| Land Amenities | Park, Public Transit |
Rooms
| Level | Type | Length | Width | Dimensions |
|---|---|---|---|---|
| Main Level | Living Room | 3.58 m | 3.2 m | 3.58 m x 3.2 m |
| Main Level | Dining Room | 4.72 m | 1.7 m | 4.72 m x 1.7 m |
| Main Level | Kitchen | 4.72 m | 1.7 m | 4.72 m x 1.7 m |
| Main Level | Primary Bedroom | 3.05 m | 2.44 m | 3.05 m x 2.44 m |
https://www.realtor.ca/real-estate/27783189/617-51-east-liberty-street-toronto-niagara-niagara
Contact Us
Contact us for more information

Michael Camber
Salesperson
www.michaelcamber.com
495 Wellington St W #100
Toronto, Ontario M5V 1G1
(416) 205-0355
(416) 205-0360
































