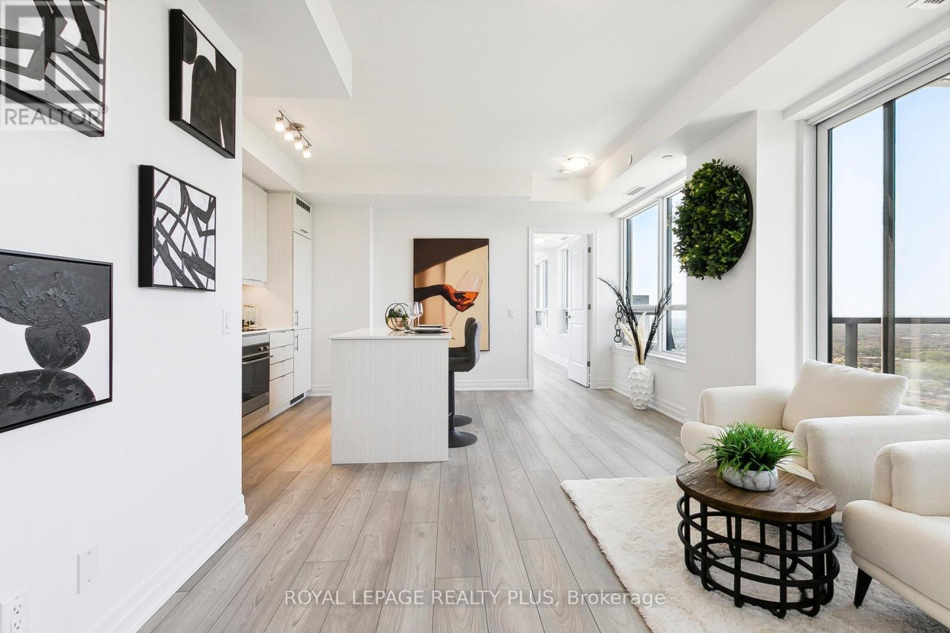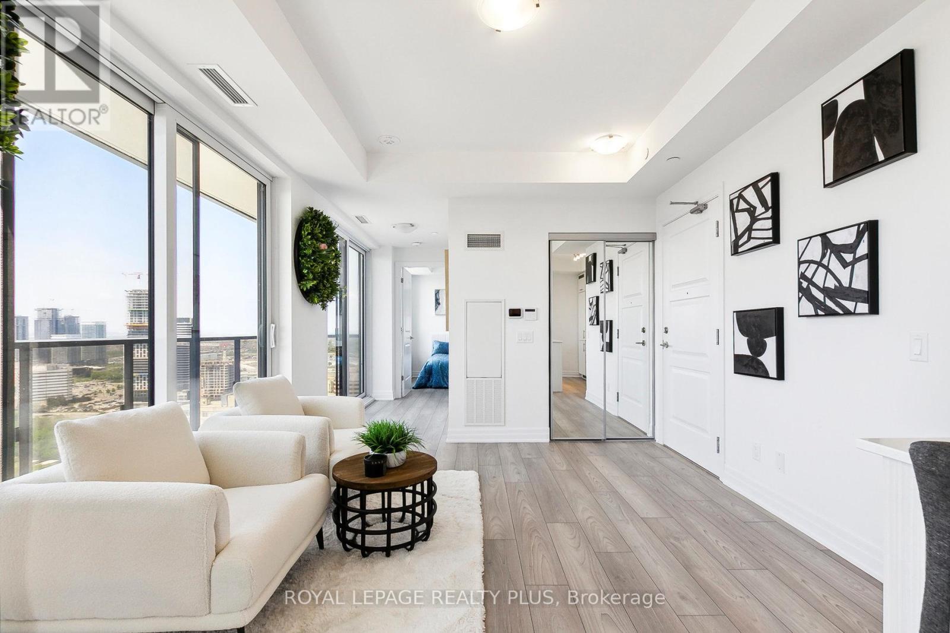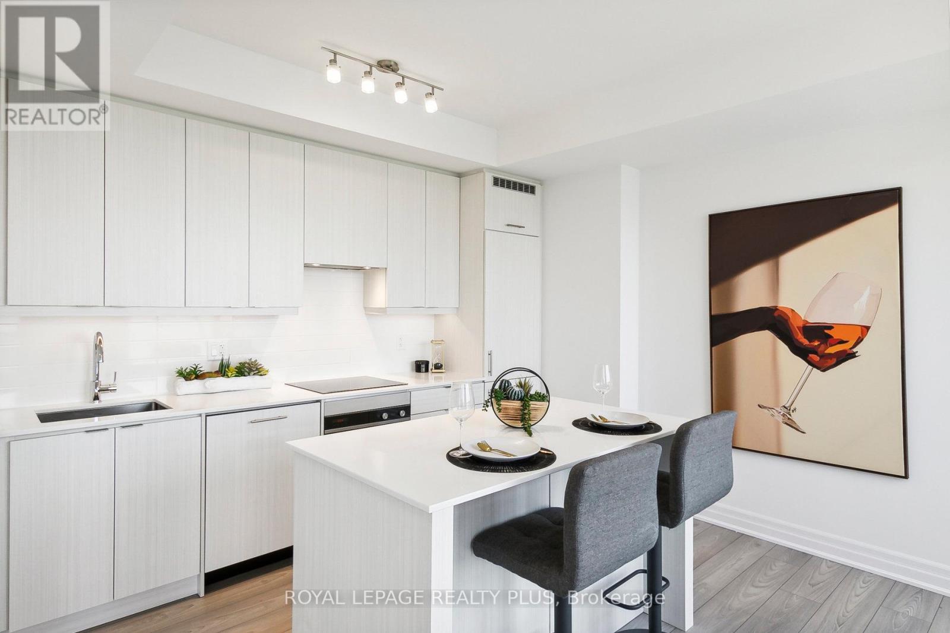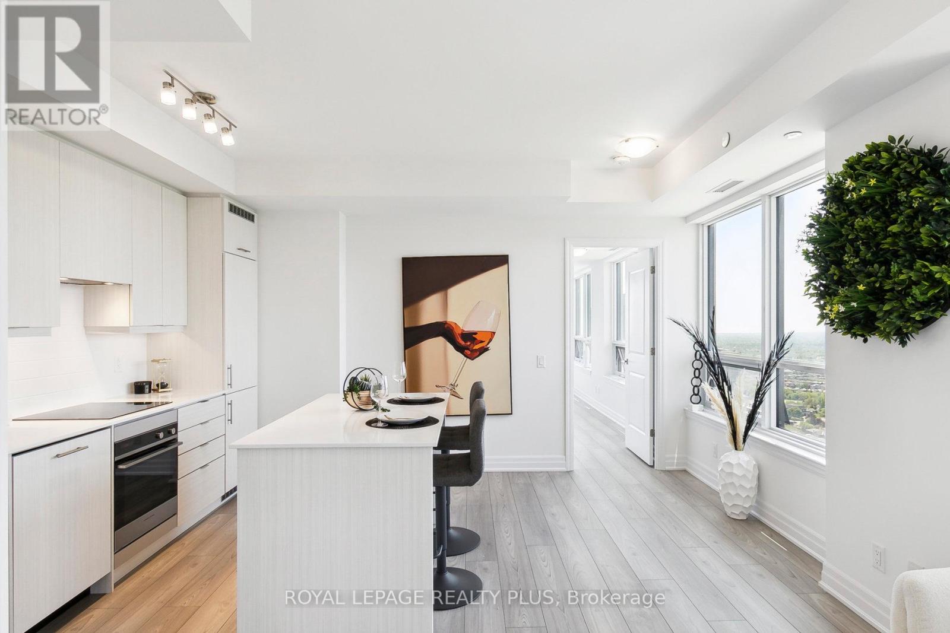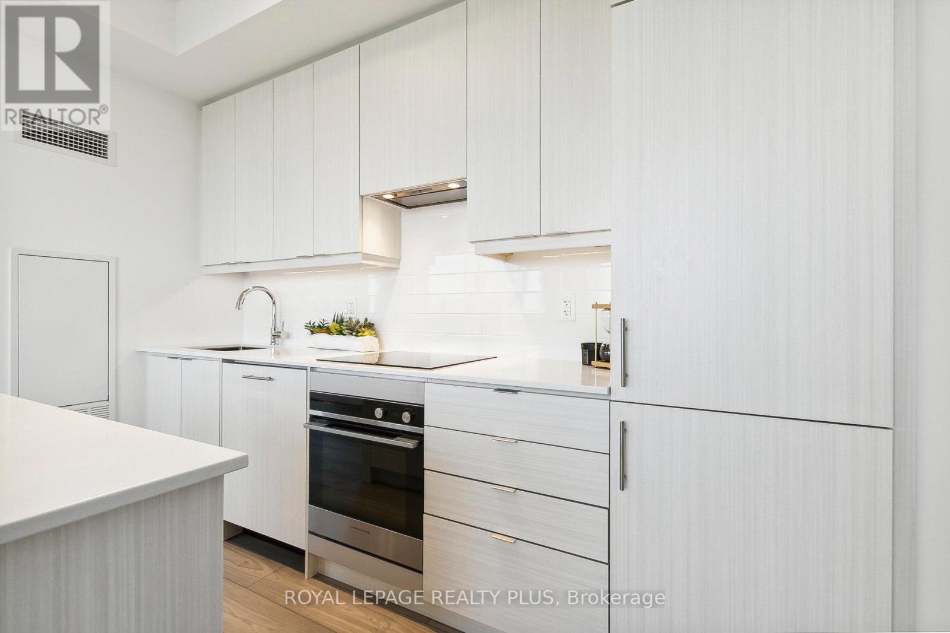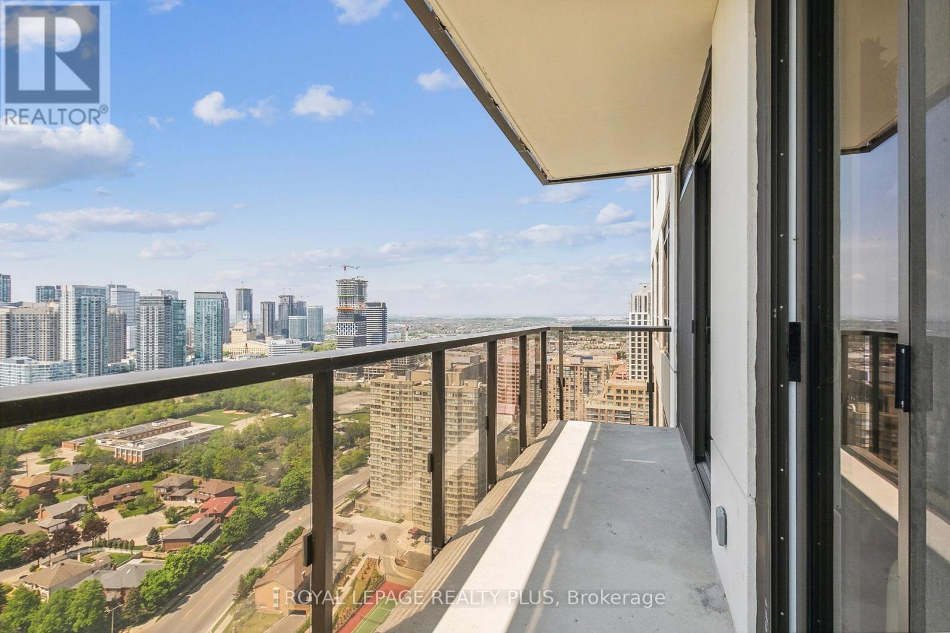3408 - 36 Elm Drive Mississauga, Ontario L5B 1P2
$749,000Maintenance, Heat, Water, Common Area Maintenance, Insurance, Parking
$573 Monthly
Maintenance, Heat, Water, Common Area Maintenance, Insurance, Parking
$573 MonthlyExperience unparalleled living in this exquisite, modern corner unit, offering breathtaking and unobstructed views. The expansive master bedroom features an ensuite and a spacious closet, ensuring comfort and convenience. The sleek, contemporary kitchen is equipped with top-of-the-line stainless steel appliances and a built-in island, perfect for culinary enthusiasts. The unit also boasts a large second bedroom, providing ample space for family or guests. Uniquely positioned with the only balcony on the building's side, this residence offers exclusive, unobstructed vistas, creating a serene and private outdoor retreat. Nestled in a prime location, the property is surrounded by an array of shopping destinations and picturesque parks, enhancing the urban living experience. With its combination of modern design, premium amenities, and an enviable location, this unit is a rare find and an absolute must-see. Do not miss the opportunity to make this exceptional residence your new home. (id:35492)
Property Details
| MLS® Number | W11821779 |
| Property Type | Single Family |
| Community Name | Fairview |
| Amenities Near By | Hospital, Park, Public Transit |
| Community Features | Pet Restrictions |
| Features | Balcony |
| Parking Space Total | 1 |
Building
| Bathroom Total | 2 |
| Bedrooms Above Ground | 2 |
| Bedrooms Total | 2 |
| Amenities | Security/concierge, Recreation Centre, Exercise Centre, Party Room, Visitor Parking, Storage - Locker |
| Appliances | Oven - Built-in |
| Cooling Type | Central Air Conditioning |
| Exterior Finish | Brick Facing |
| Flooring Type | Laminate |
| Heating Fuel | Natural Gas |
| Heating Type | Forced Air |
| Size Interior | 800 - 899 Ft2 |
| Type | Apartment |
Parking
| Underground |
Land
| Acreage | No |
| Land Amenities | Hospital, Park, Public Transit |
Rooms
| Level | Type | Length | Width | Dimensions |
|---|---|---|---|---|
| Main Level | Kitchen | 3.81 m | 2.67 m | 3.81 m x 2.67 m |
| Main Level | Living Room | 5.11 m | 3.51 m | 5.11 m x 3.51 m |
| Main Level | Primary Bedroom | 3.69 m | 3.05 m | 3.69 m x 3.05 m |
| Main Level | Bedroom 2 | 3.05 m | 2.9 m | 3.05 m x 2.9 m |
| Main Level | Dining Room | 5.11 m | 3.51 m | 5.11 m x 3.51 m |
https://www.realtor.ca/real-estate/27699206/3408-36-elm-drive-mississauga-fairview-fairview
Contact Us
Contact us for more information

Karyna Gongalskyy
Salesperson
2575 Dundas Street West
Mississauga, Ontario L5K 2M6
(905) 828-6550
(905) 828-1511




