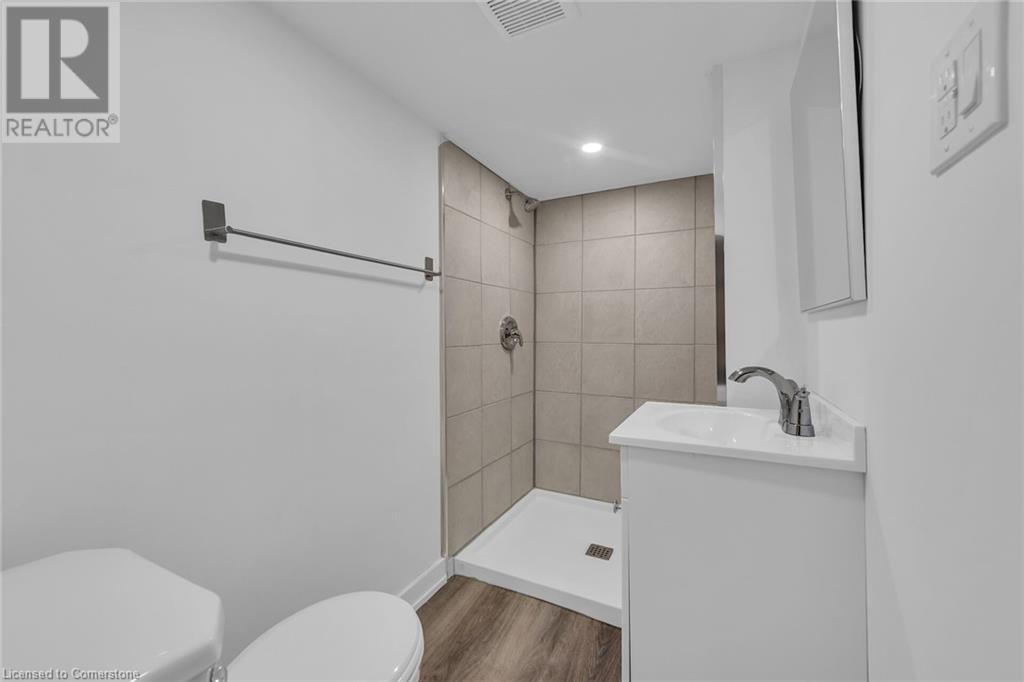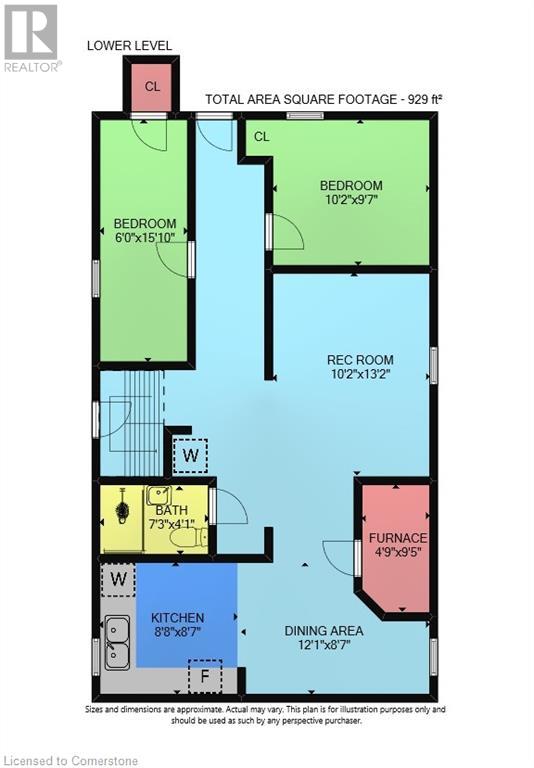21 Weir Street S Hamilton, Ontario L8K 3A3
$749,999
SOUTHSIDE STUNNER, with 2 HYDRO meters!!! Offering 7 total bedrooms (5+2) 3 bathrooms, 2 kitchens, 2 laundry rooms, and a full IN-law suite with private side door entry and walk-out; Offering over 2400 sq ft of completely refinished living space. Featuring all-new windows and doors, new flooring throughout, 2 New Custom kitchens, 3 new bathrooms, new lighting, all-new drywall top to bottom, 2 sets of all-new appliances and so much more! You enter the main floor to a bright and spacious open-concept kitchen/living room/ dining room design. The custom kitchen offers plenty of storage and counter space with quartz countertops with under mount sink and all-new S/S appliances. To the back of the home are 2 bedrooms and new 4-pc bath providing all you will need on one floor of living space. The upper level offers 3 large bedrooms with ample closet space, a convenient 4-piece bathroom and a laundry room. The fully finished basement is in-law suite ready; you enter to a beautiful open-concept design with a huge living room and custom kitchen with Quartz countertops and all new appliances. To the back are 2 large bedrooms a new 3 pc bathroom, a stackable washer and dryer and walk out to the back yard. This home has it all great curb appeal and everything new from top to bottom within walking distance to all amenities, parks, trails, and schools, min to downtown, and easy QEW/403/ REDHILL and LINC access. (id:35492)
Property Details
| MLS® Number | 40688974 |
| Property Type | Single Family |
| Amenities Near By | Park, Public Transit, Schools |
| Equipment Type | Water Heater |
| Features | Paved Driveway |
| Parking Space Total | 3 |
| Rental Equipment Type | Water Heater |
Building
| Bathroom Total | 3 |
| Bedrooms Above Ground | 5 |
| Bedrooms Below Ground | 2 |
| Bedrooms Total | 7 |
| Appliances | Dishwasher |
| Basement Development | Finished |
| Basement Type | Full (finished) |
| Construction Style Attachment | Detached |
| Cooling Type | Central Air Conditioning |
| Exterior Finish | Brick |
| Foundation Type | Block |
| Heating Fuel | Natural Gas |
| Heating Type | Forced Air |
| Stories Total | 2 |
| Size Interior | 2,582 Ft2 |
| Type | House |
| Utility Water | Municipal Water |
Parking
| Detached Garage |
Land
| Acreage | No |
| Land Amenities | Park, Public Transit, Schools |
| Sewer | Municipal Sewage System |
| Size Depth | 90 Ft |
| Size Frontage | 35 Ft |
| Size Total Text | Under 1/2 Acre |
| Zoning Description | R |
Rooms
| Level | Type | Length | Width | Dimensions |
|---|---|---|---|---|
| Second Level | Laundry Room | 1' x 1' | ||
| Second Level | 3pc Bathroom | 7'2'' x 5'3'' | ||
| Second Level | Bedroom | 12'1'' x 9'1'' | ||
| Second Level | Bedroom | 13'4'' x 10'1'' | ||
| Second Level | Bedroom | 14'5'' x 9'9'' | ||
| Basement | Utility Room | 1' x 1' | ||
| Basement | Laundry Room | 1' x 1' | ||
| Basement | 3pc Bathroom | 7'3'' x 4'1'' | ||
| Basement | Bedroom | 15'10'' x 6'1'' | ||
| Basement | Bedroom | 10'2'' x 9'7'' | ||
| Basement | Dining Room | 12'1'' x 8'7'' | ||
| Basement | Living Room | 13'2'' x 10'2'' | ||
| Basement | Eat In Kitchen | 8'8'' x 8'7'' | ||
| Main Level | Foyer | 1' x 1' | ||
| Main Level | 4pc Bathroom | 7'5'' x 6'2'' | ||
| Main Level | Bedroom | 9'9'' x 9'9'' | ||
| Main Level | Bedroom | 12'1'' x 9'9'' | ||
| Main Level | Living Room/dining Room | 12'4'' x 25'3'' | ||
| Main Level | Kitchen | 11'1'' x 10'2'' |
https://www.realtor.ca/real-estate/27782032/21-weir-street-s-hamilton
Contact Us
Contact us for more information

Michael Wotherspoon
Salesperson
(905) 664-2300
860 Queenston Road Unit 4b
Stoney Creek, Ontario L8G 4A8
(905) 545-1188
(905) 664-2300













































