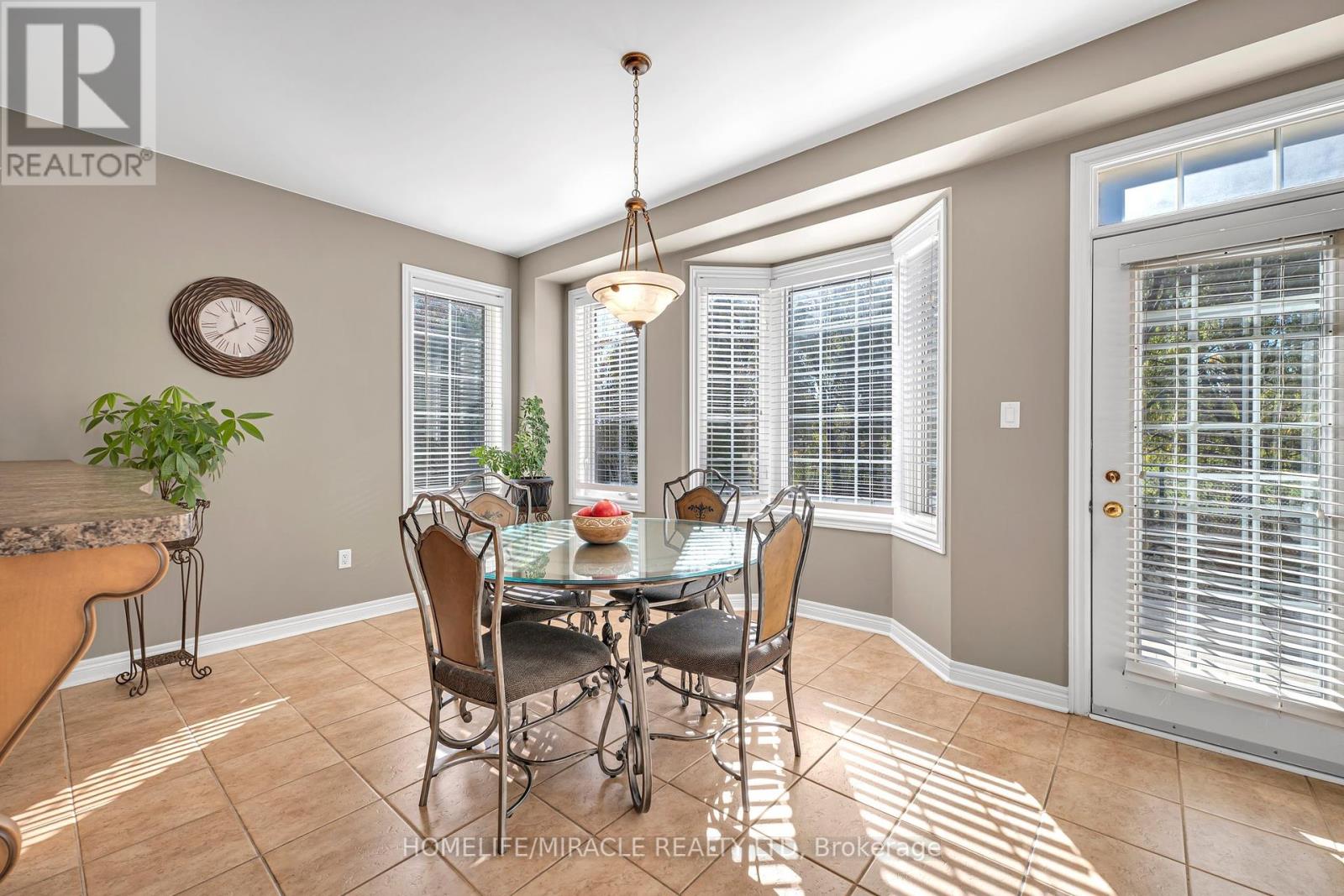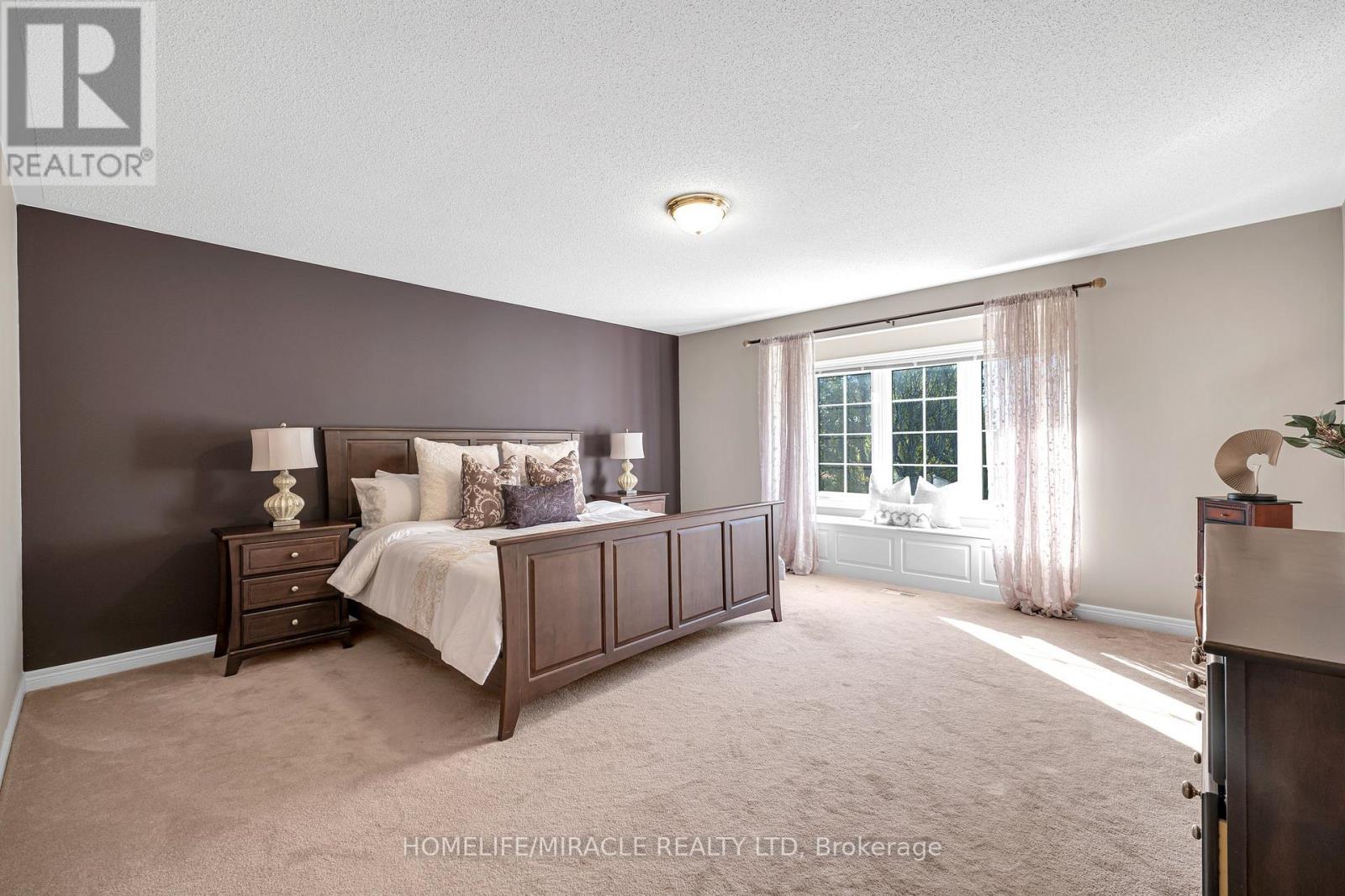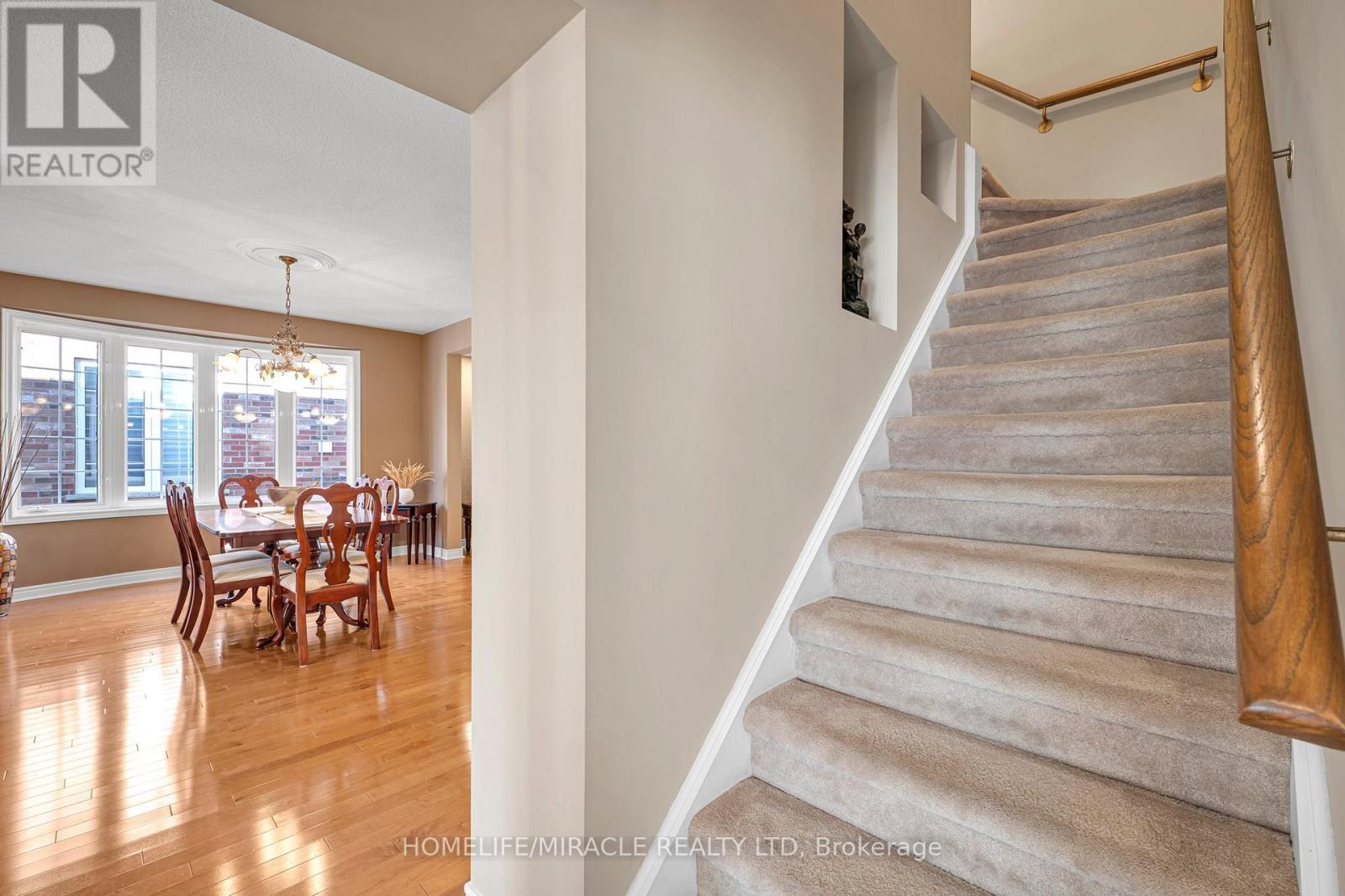4272 Clubview Drive Burlington, Ontario L7M 4X1
$2,549,998
Welcome to this extraordinary detached home in the prestigious Millcroft neighborhood built by Monarcha rare opportunity on a sought-after street where properties seldom come to market. Backing onto a serene golf course and overlooking a beautiful ravine, this home boasts 4+2 bedrooms, 3.5+1 bathrooms, and over 5,500 square feet of living space, offering breathtaking views and unmatched tranquility. The interior features 9-foot ceilings and a stunning open-concept living room that soars to an 18-foot ceiling, framed by expansive windows that flood the space with natural light. Situated on a beautifully landscaped lot, the exterior includes a custom fountain and a stamped concrete patio, perfect for entertaining or relaxing in style. A finished basement adds versatility, while the three-car garage ensures ample parking and storage. Located close to top-rated schools, shopping, and recreational amenities, this is a truly exceptional property in an unbeatable location. Don't miss your chance to call this stunning home your ownschedule a private showing today! (id:35492)
Open House
This property has open houses!
2:00 pm
Ends at:4:00 pm
Property Details
| MLS® Number | W11914492 |
| Property Type | Single Family |
| Community Name | Rose |
| Parking Space Total | 6 |
Building
| Bathroom Total | 5 |
| Bedrooms Above Ground | 6 |
| Bedrooms Total | 6 |
| Appliances | Garage Door Opener Remote(s), Water Heater, Dishwasher, Dryer, Refrigerator, Stove, Washer, Window Coverings |
| Basement Development | Finished |
| Basement Type | N/a (finished) |
| Construction Style Attachment | Detached |
| Cooling Type | Central Air Conditioning |
| Exterior Finish | Brick, Stone |
| Fireplace Present | Yes |
| Flooring Type | Hardwood |
| Foundation Type | Concrete |
| Half Bath Total | 1 |
| Heating Fuel | Natural Gas |
| Heating Type | Forced Air |
| Stories Total | 2 |
| Size Interior | 3,500 - 5,000 Ft2 |
| Type | House |
| Utility Water | Municipal Water |
Parking
| Attached Garage |
Land
| Acreage | No |
| Sewer | Sanitary Sewer |
| Size Depth | 121 Ft ,10 In |
| Size Frontage | 62 Ft ,10 In |
| Size Irregular | 62.9 X 121.9 Ft |
| Size Total Text | 62.9 X 121.9 Ft |
| Zoning Description | Res |
Rooms
| Level | Type | Length | Width | Dimensions |
|---|---|---|---|---|
| Second Level | Bathroom | 2.61 m | 1.8 m | 2.61 m x 1.8 m |
| Second Level | Bedroom | 3.69 m | 3.08 m | 3.69 m x 3.08 m |
| Second Level | Primary Bedroom | 4.97 m | 4.94 m | 4.97 m x 4.94 m |
| Second Level | Bathroom | 5 m | 3.17 m | 5 m x 3.17 m |
| Second Level | Bedroom | 5 m | 3.51 m | 5 m x 3.51 m |
| Second Level | Bathroom | 3.51 m | 1.49 m | 3.51 m x 1.49 m |
| Second Level | Bedroom 2 | 3.93 m | 3.51 m | 3.93 m x 3.51 m |
| Main Level | Family Room | 5.82 m | 4.36 m | 5.82 m x 4.36 m |
| Main Level | Kitchen | 4.69 m | 4.75 m | 4.69 m x 4.75 m |
| Main Level | Eating Area | 4.66 m | 2.96 m | 4.66 m x 2.96 m |
| Main Level | Dining Room | 6.52 m | 4.94 m | 6.52 m x 4.94 m |
| Main Level | Living Room | 3.08 m | 4.6 m | 3.08 m x 4.6 m |
https://www.realtor.ca/real-estate/27782064/4272-clubview-drive-burlington-rose-rose
Contact Us
Contact us for more information
Tashi Baburi
Salesperson
(905) 906-5352
www.tashisold.ca/
business.facebook.com/tashibaburi
11a-5010 Steeles Ave. West
Toronto, Ontario M9V 5C6
(416) 747-9777
(416) 747-7135
www.homelifemiracle.com/










































