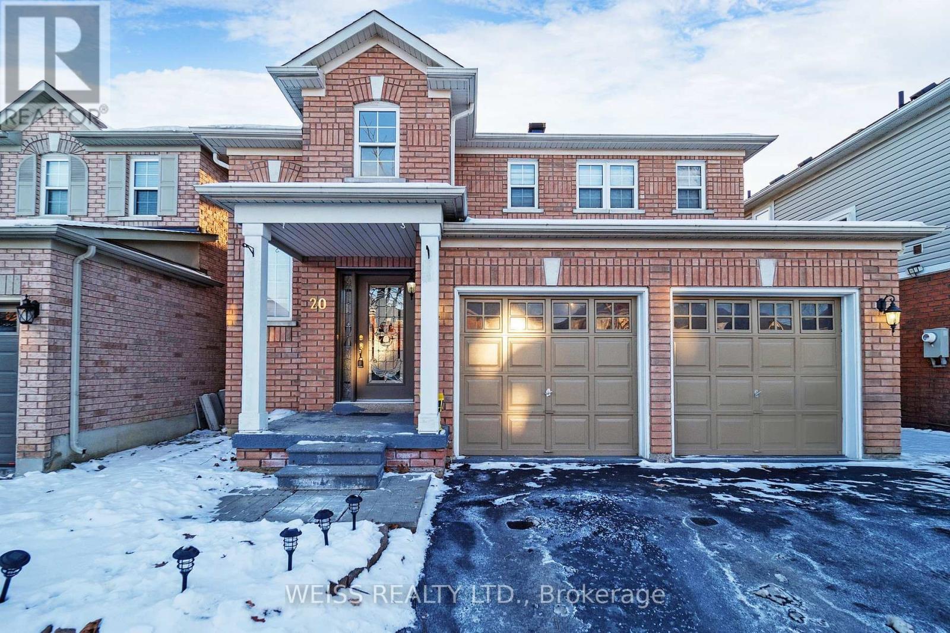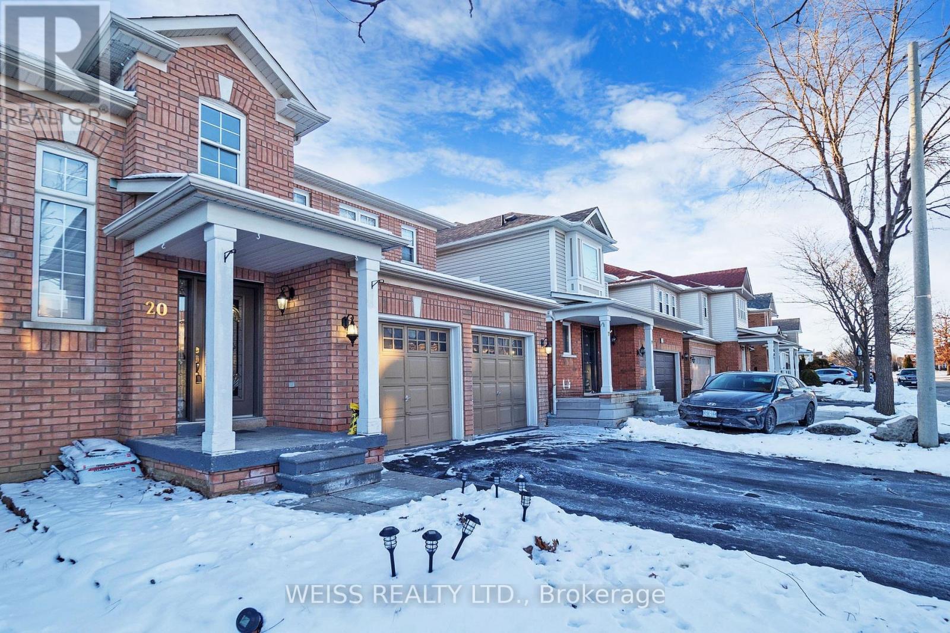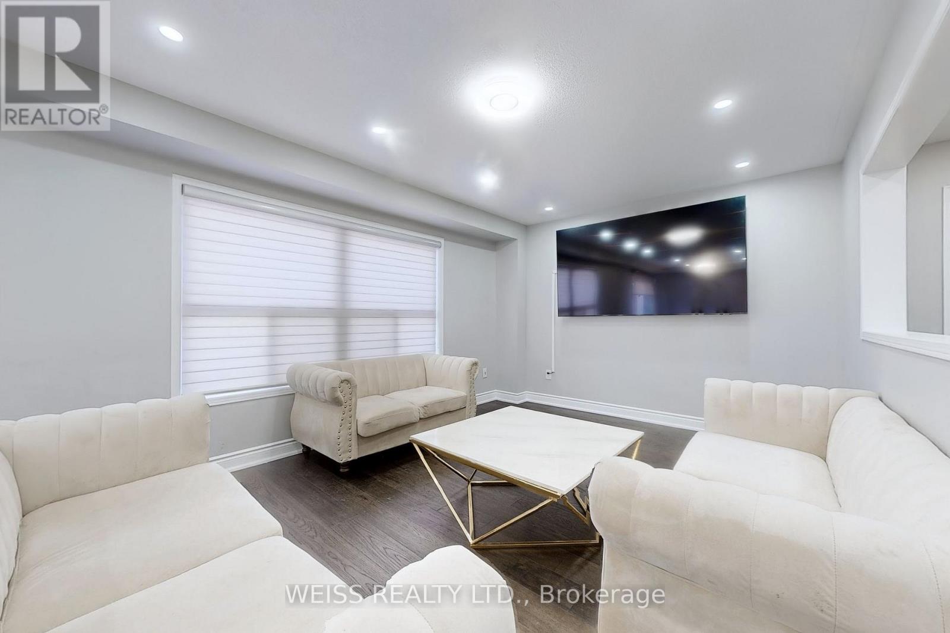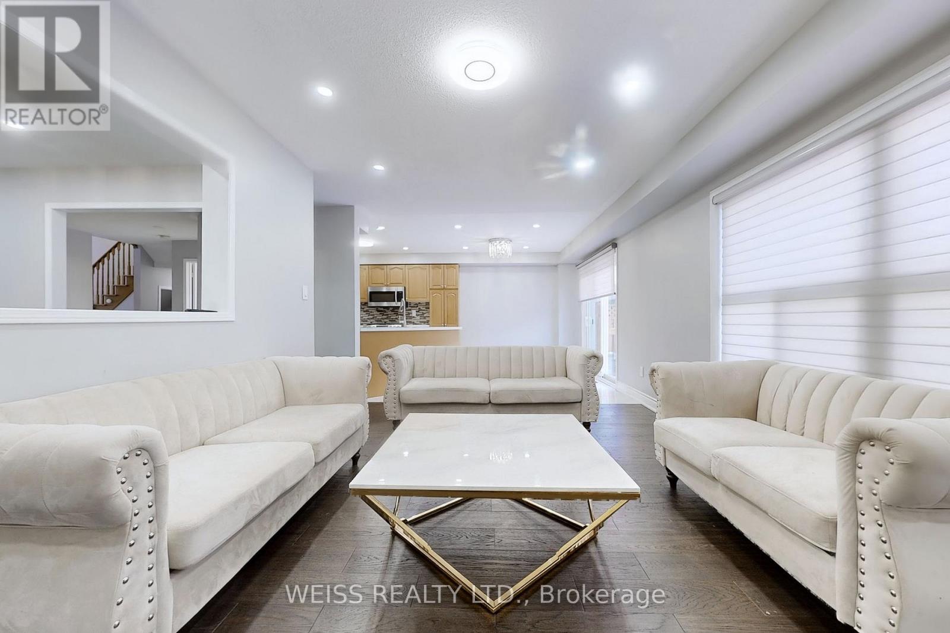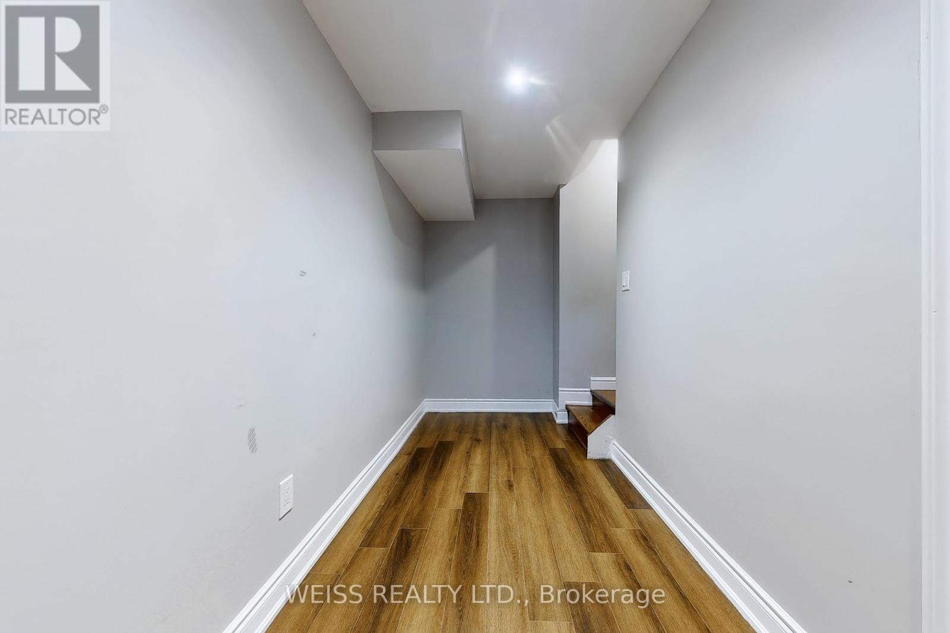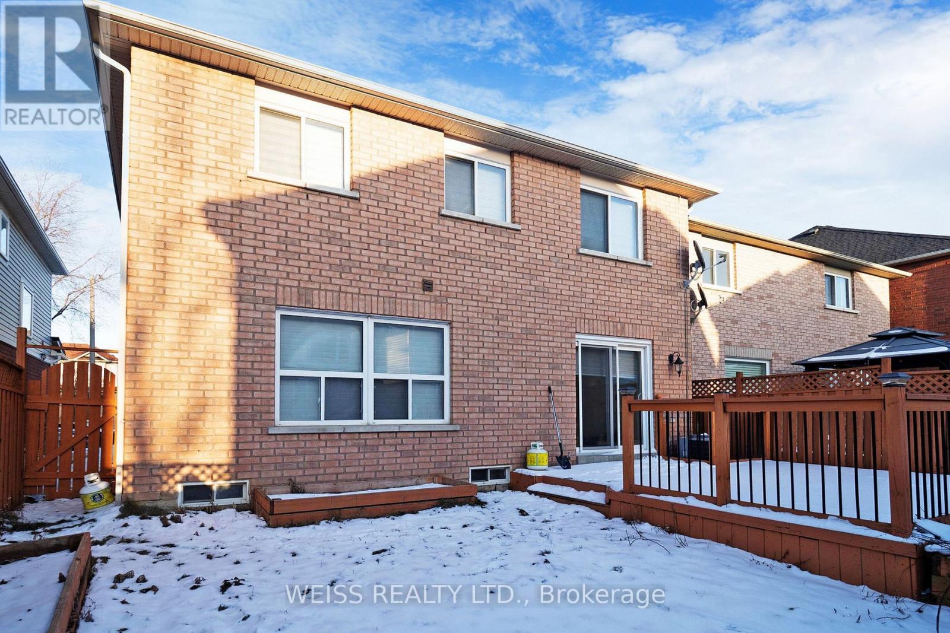20 Edenvalley Road Brampton, Ontario L7A 2M6
5 Bedroom
4 Bathroom
1,500 - 2,000 ft2
Fireplace
Central Air Conditioning
Forced Air
$1,189,000
Spacious Detached 4 Bedroom Home with 4 Bathrooms and a Finished Basement In Fletcher Meadows Community!!! Large Eat-In Kitchen With Quartz Countertops, Undermount Sink, Back Splash and W/O to Deck!!! 2nd Floor Laundry Room!!! New Furnace(2021), Roof (2018)!!! The finished basement has one Bdrm, a large recreation room, and a den that can be converted to a kitchen for an in-law suite and much much more!!! Must See!!! Easy to Show!!! Close To Schools, Transit, Mall, Parks!! (id:35492)
Property Details
| MLS® Number | W11914836 |
| Property Type | Single Family |
| Community Name | Fletcher's Meadow |
| Parking Space Total | 6 |
Building
| Bathroom Total | 4 |
| Bedrooms Above Ground | 4 |
| Bedrooms Below Ground | 1 |
| Bedrooms Total | 5 |
| Appliances | Water Heater, Dishwasher, Dryer, Refrigerator, Stove, Washer |
| Basement Development | Finished |
| Basement Type | N/a (finished) |
| Construction Style Attachment | Detached |
| Cooling Type | Central Air Conditioning |
| Exterior Finish | Brick |
| Fireplace Present | Yes |
| Flooring Type | Hardwood, Tile, Laminate |
| Foundation Type | Concrete |
| Half Bath Total | 1 |
| Heating Fuel | Natural Gas |
| Heating Type | Forced Air |
| Stories Total | 2 |
| Size Interior | 1,500 - 2,000 Ft2 |
| Type | House |
| Utility Water | Municipal Water |
Parking
| Attached Garage |
Land
| Acreage | No |
| Sewer | Sanitary Sewer |
| Size Depth | 85 Ft ,3 In |
| Size Frontage | 36 Ft ,1 In |
| Size Irregular | 36.1 X 85.3 Ft |
| Size Total Text | 36.1 X 85.3 Ft |
Rooms
| Level | Type | Length | Width | Dimensions |
|---|---|---|---|---|
| Second Level | Primary Bedroom | 4.72 m | 3.3 m | 4.72 m x 3.3 m |
| Second Level | Bedroom 2 | 4.72 m | 3.25 m | 4.72 m x 3.25 m |
| Second Level | Bedroom 3 | 3.48 m | 3.02 m | 3.48 m x 3.02 m |
| Second Level | Bedroom 4 | 3.48 m | 3.1 m | 3.48 m x 3.1 m |
| Basement | Study | 2.34 m | 2.24 m | 2.34 m x 2.24 m |
| Basement | Bedroom | 3.81 m | 3.43 m | 3.81 m x 3.43 m |
| Basement | Recreational, Games Room | 6.68 m | 2.97 m | 6.68 m x 2.97 m |
| Main Level | Living Room | 3.89 m | 3.12 m | 3.89 m x 3.12 m |
| Main Level | Kitchen | 3.33 m | 3.3 m | 3.33 m x 3.3 m |
| Main Level | Dining Room | 3.84 m | 3.1 m | 3.84 m x 3.1 m |
| Main Level | Eating Area | 3.33 m | 2.26 m | 3.33 m x 2.26 m |
Contact Us
Contact us for more information
Ana Paula Moniz
Broker
Weiss Realty Ltd.
600 Caledonia Rd 2nd Flr
Toronto, Ontario M6E 4V5
600 Caledonia Rd 2nd Flr
Toronto, Ontario M6E 4V5
(416) 657-7707

