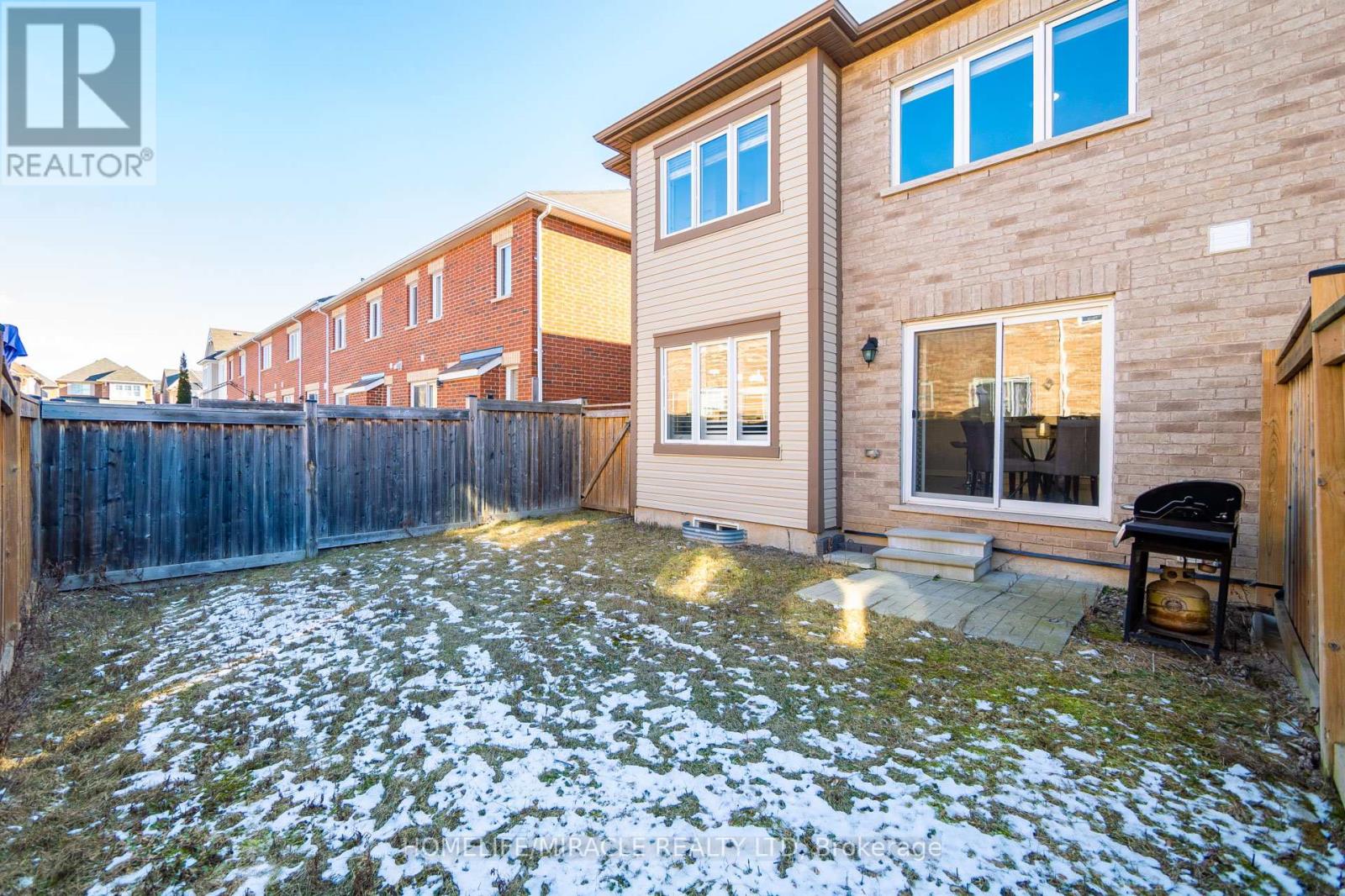80 Dredge Court Milton, Ontario L9T 8R8
$935,000
Welcome to this very impressive Corner townhome. Thousands spent on upgrades though out. Lovely kitchen, comes with large island with quartz counters . Stainless steel appliances & upgraded light fixtures and pot light . great room & one in the family room in the basement. Fully finished basement with office & separate entrance. laminate floor in basement . Upgraded blinds. Beautiful exterior brick & stone along with the concrete side on drive way & backyard. 2 car driveway. This home boasts true pride of ownership. (id:35492)
Open House
This property has open houses!
2:00 pm
Ends at:4:00 pm
Property Details
| MLS® Number | W11914404 |
| Property Type | Single Family |
| Community Name | Willmott |
| Features | Sump Pump |
| Parking Space Total | 3 |
Building
| Bathroom Total | 4 |
| Bedrooms Above Ground | 4 |
| Bedrooms Below Ground | 1 |
| Bedrooms Total | 5 |
| Appliances | Water Heater, Dishwasher, Dryer, Refrigerator, Stove |
| Basement Development | Finished |
| Basement Features | Separate Entrance |
| Basement Type | N/a (finished) |
| Construction Style Attachment | Attached |
| Cooling Type | Central Air Conditioning |
| Exterior Finish | Brick, Stone |
| Flooring Type | Tile, Wood |
| Foundation Type | Brick, Concrete |
| Half Bath Total | 1 |
| Heating Fuel | Natural Gas |
| Heating Type | Forced Air |
| Stories Total | 2 |
| Type | Row / Townhouse |
| Utility Water | Municipal Water |
Parking
| Garage |
Land
| Acreage | No |
| Sewer | Sanitary Sewer |
| Size Depth | 80 Ft ,4 In |
| Size Frontage | 28 Ft ,4 In |
| Size Irregular | 28.41 X 80.38 Ft |
| Size Total Text | 28.41 X 80.38 Ft |
Rooms
| Level | Type | Length | Width | Dimensions |
|---|---|---|---|---|
| Second Level | Primary Bedroom | 5.13 m | 3.96 m | 5.13 m x 3.96 m |
| Second Level | Bedroom 2 | 3.05 m | 2.74 m | 3.05 m x 2.74 m |
| Second Level | Bedroom 3 | 3.2 m | 3.25 m | 3.2 m x 3.25 m |
| Second Level | Bedroom 4 | 3.09 m | 2.9 m | 3.09 m x 2.9 m |
| Basement | Bathroom | 1.52 m | 0.99 m | 1.52 m x 0.99 m |
| Basement | Recreational, Games Room | 2.44 m | 1.52 m | 2.44 m x 1.52 m |
| Basement | Office | 3.09 m | 2.9 m | 3.09 m x 2.9 m |
| Main Level | Foyer | 1.44 m | 3.61 m | 1.44 m x 3.61 m |
| Main Level | Dining Room | 2.9 m | 3.61 m | 2.9 m x 3.61 m |
| Main Level | Great Room | 5.08 m | 3.17 m | 5.08 m x 3.17 m |
| Main Level | Den | 2.44 m | 1.52 m | 2.44 m x 1.52 m |
https://www.realtor.ca/real-estate/27781861/80-dredge-court-milton-willmott-willmott
Contact Us
Contact us for more information
Saroosh Fatima
Salesperson
(647) 897-6587
sarooshfatima.ca/
www.facebook.com/sfatima12?ref=bookmarks
1339 Matheson Blvd E.
Mississauga, Ontario L4W 1R1
(905) 624-5678
(905) 624-5677






































