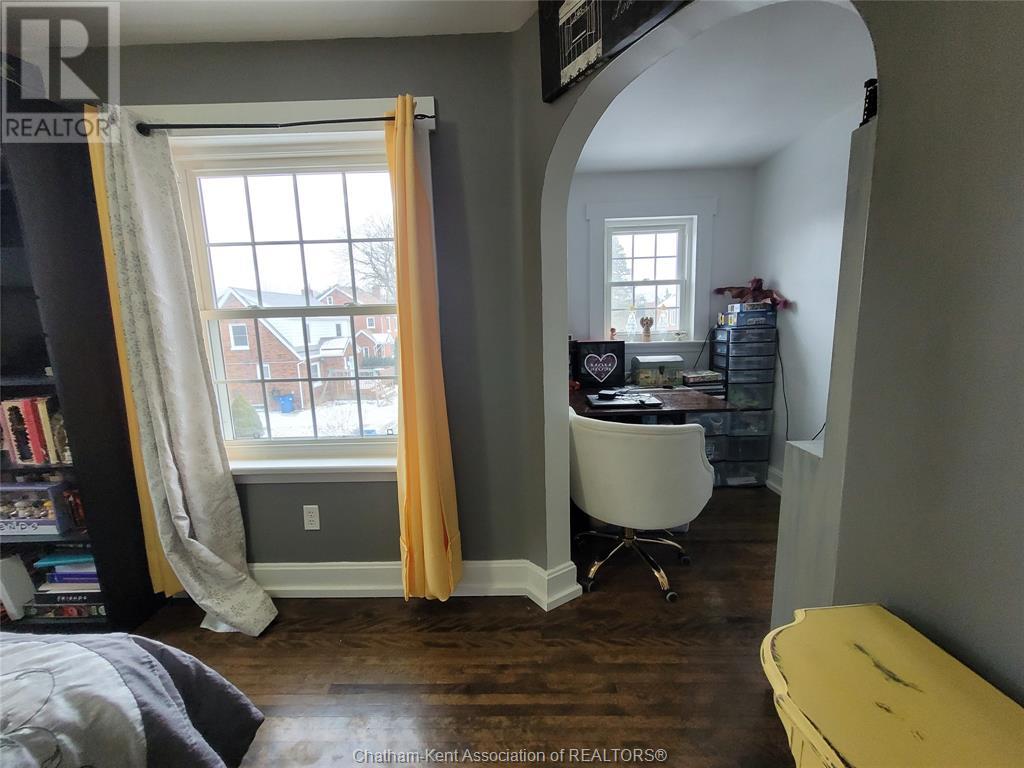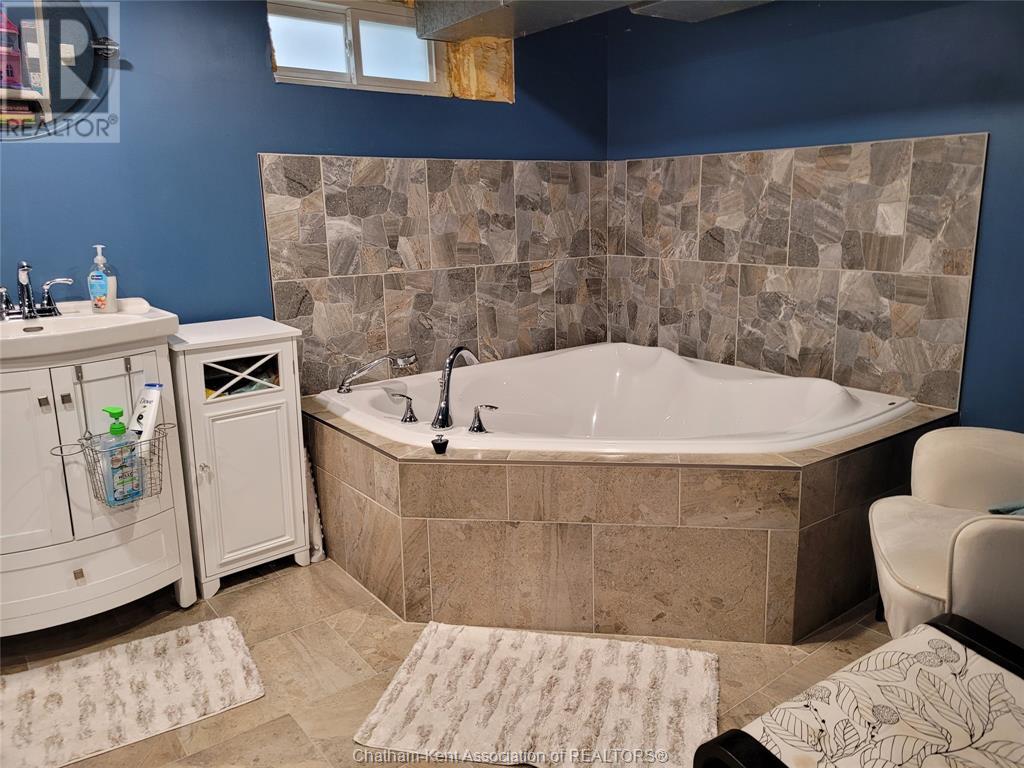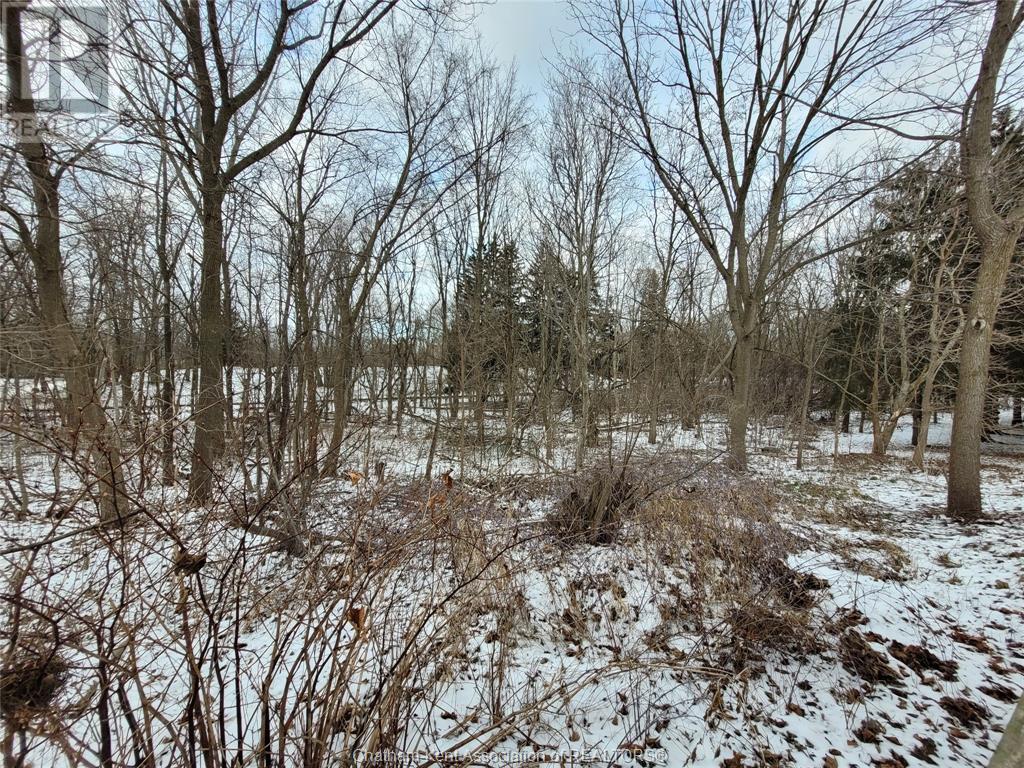21 Sparks Drive Chatham, Ontario N7M 4H9
$325,000
If warmth and charm is on your checklist, you will need to look at 21 Sparks Dr. Updates include the windows replaced in 2024, the appliances are new, the AC is 2 years old and fenced rear yard, virtually a maintenance free home for years to come. This 3 bedrooms, 2 baths semi detached home located in a quiet cul-de-sac backing onto a private treed area. Slide across the gleaming hardwood floors on the main and upper levels, the basement is fully finished including a utility/storage room, a 4 pc bath and a rec room/playroom for the kids. Check out the office alcove off the primary bedroom. Large rooms throughout, new appliances, the updates, the detached garage al add up to tremendous value and affordability. Book your appointment to view today! Check out the open house on Saturday January 11th from 12pm to 2pm. (id:35492)
Open House
This property has open houses!
12:00 pm
Ends at:2:00 pm
Property Details
| MLS® Number | 25000553 |
| Property Type | Single Family |
| Features | Cul-de-sac, Gravel Driveway |
Building
| Bathroom Total | 2 |
| Bedrooms Above Ground | 3 |
| Bedrooms Total | 3 |
| Appliances | Dishwasher, Dryer, Refrigerator, Stove, Washer |
| Constructed Date | 1946 |
| Construction Style Attachment | Semi-detached |
| Exterior Finish | Brick |
| Fireplace Fuel | Gas |
| Fireplace Present | Yes |
| Fireplace Type | Insert |
| Flooring Type | Hardwood, Cushion/lino/vinyl |
| Foundation Type | Block |
| Heating Fuel | Natural Gas |
| Heating Type | Forced Air, Furnace |
| Stories Total | 2 |
| Type | House |
Parking
| Detached Garage | |
| Garage |
Land
| Acreage | No |
| Fence Type | Fence |
| Size Irregular | 29.61xirregular |
| Size Total Text | 29.61xirregular|under 1/4 Acre |
| Zoning Description | Residentia |
Rooms
| Level | Type | Length | Width | Dimensions |
|---|---|---|---|---|
| Second Level | 4pc Bathroom | Measurements not available | ||
| Second Level | Playroom | 13 ft ,5 in | 13 ft ,5 in x Measurements not available | |
| Second Level | Bedroom | 10 ft | 10 ft x Measurements not available | |
| Second Level | Bedroom | 9 ft | 9 ft x Measurements not available | |
| Second Level | Primary Bedroom | 15 ft | 15 ft x Measurements not available | |
| Second Level | 3pc Bathroom | Measurements not available | ||
| Basement | Utility Room | 11 ft | 11 ft x Measurements not available | |
| Main Level | Kitchen | 8 ft ,5 in | 8 ft ,5 in x Measurements not available | |
| Main Level | Dining Room | 9 ft | 9 ft x Measurements not available | |
| Main Level | Living Room/fireplace | 17 ft | 17 ft x Measurements not available | |
| Main Level | Foyer | 11 ft | 11 ft x Measurements not available |
https://www.realtor.ca/real-estate/27782104/21-sparks-drive-chatham
Contact Us
Contact us for more information

Michael Eves
Sales Person
149 St Clair St
Chatham, Ontario N7L 3J4
(519) 436-6161
www.excelrealty.ca/
www.facebook.com/excelrealtyservice/






























