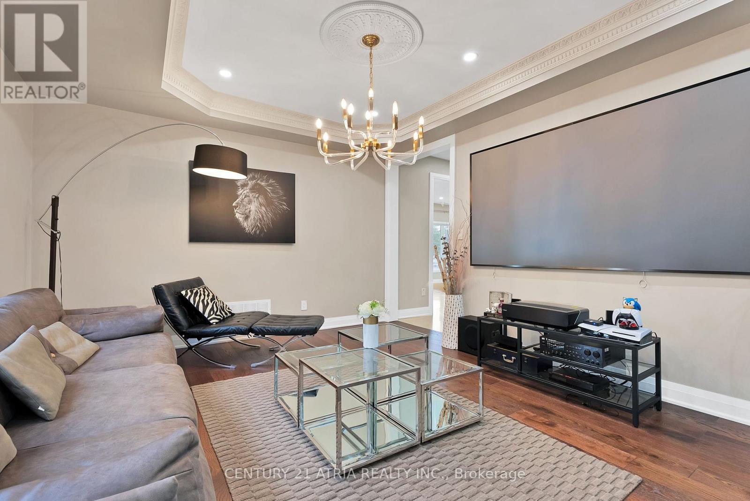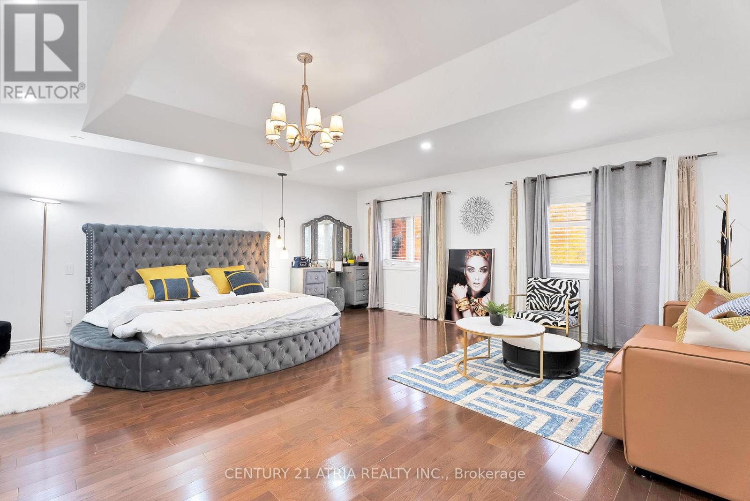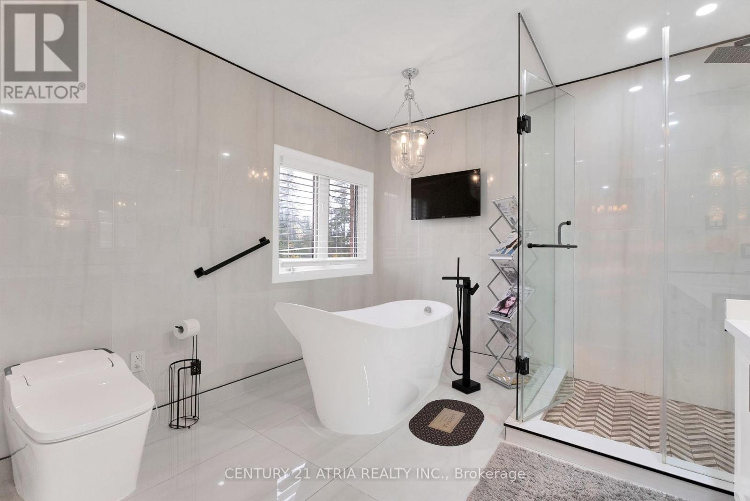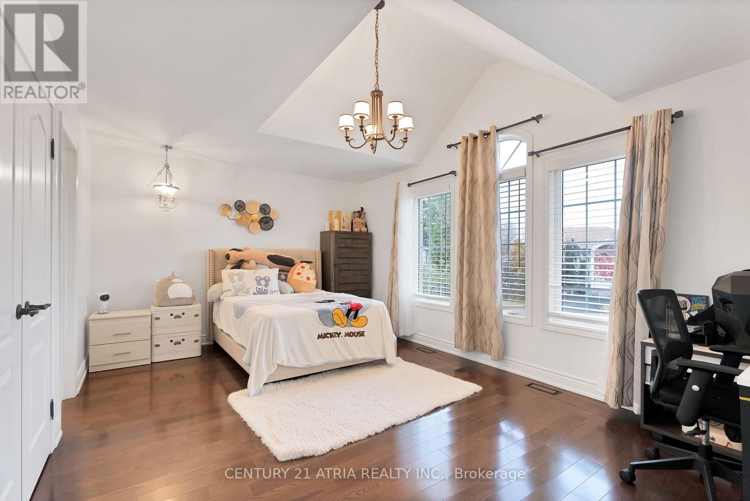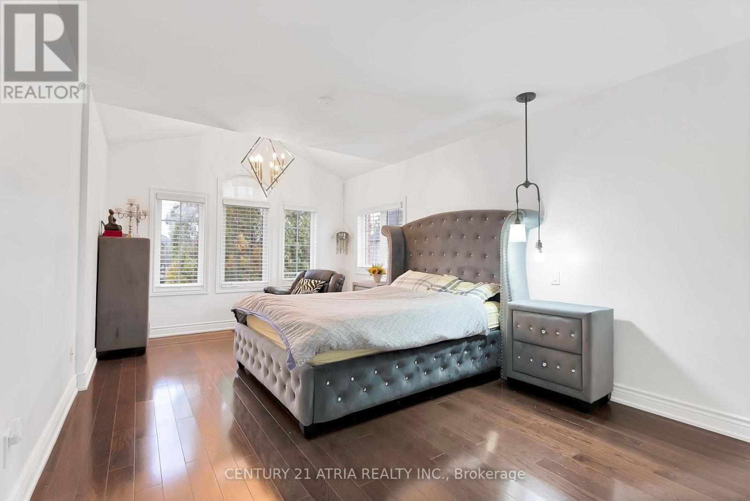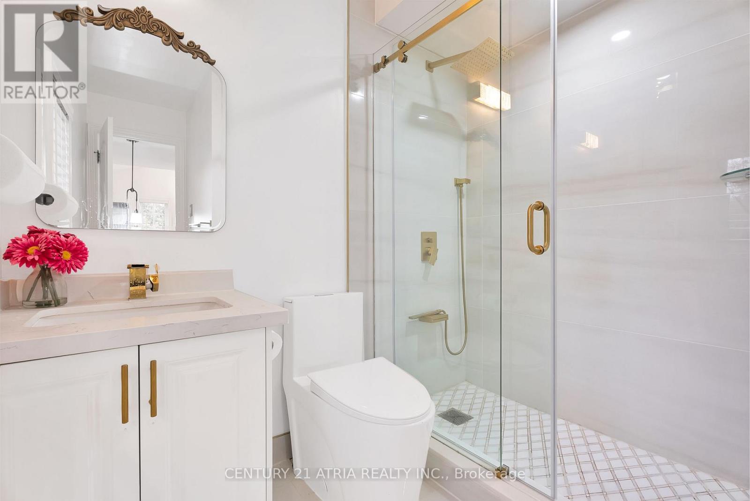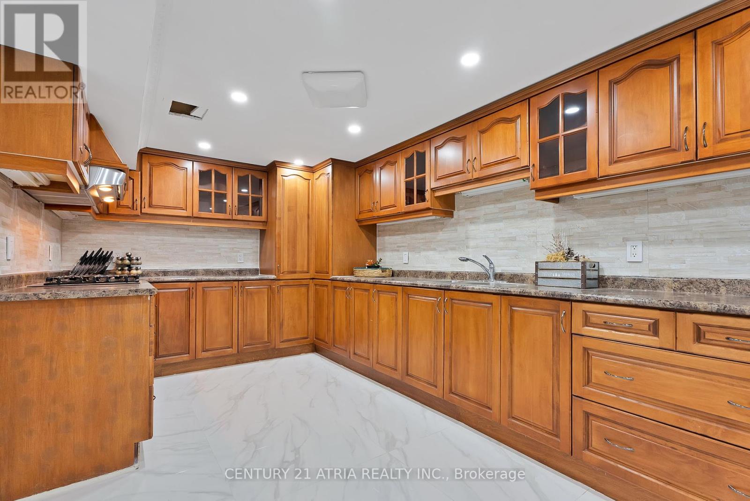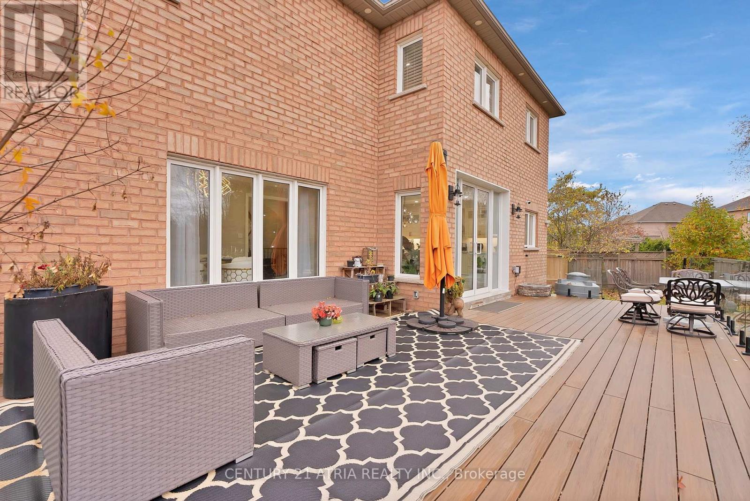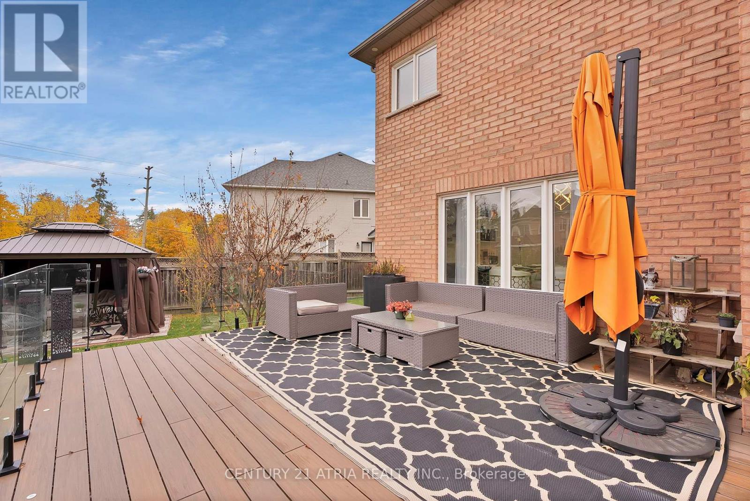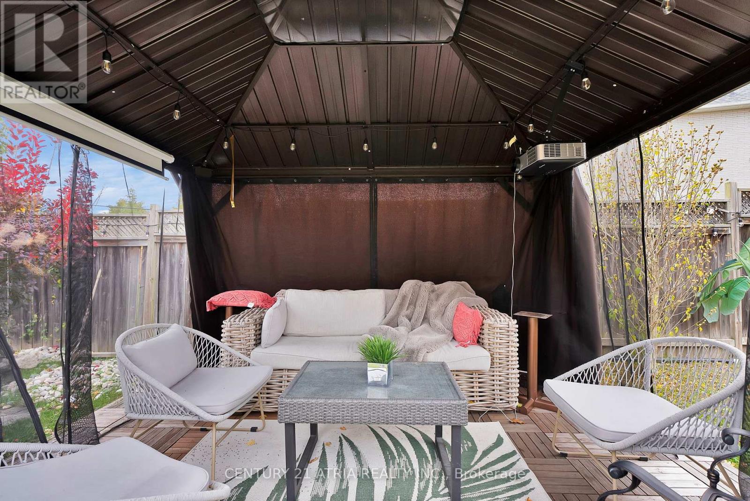22 Upper Ridge Court Markham, Ontario L3S 3W6
$2,688,000
Spectacular 3 Car Garage Residence Situated On A Quiet Cul-De-Sac With A Backyard Oasis. Nestled On A Premium Pie-Shaped Lot, This Home Features Over $250,000 In Luxurious Upgrade. The Professionally Landscaped Exterior Boasts Interlock Stone Pathways, A Serene Fishpond, An Expansive Deck With Sleek Glass Railings, And A Custom Designed Movie Gazebo, Perfect For Relaxation And Entertaining. Boasting 3,215sqft+1,600sqft Finished Basement Per MPAC, As You Step Inside The Double Door Entry, You'll Be Greeted By A 2 Storey Grand High Ceiling Foyer. 9-Ft Ceilings, Marble And Hardwood Floors, A Circular Staircase With Iron Pickets, Upgraded Lighting, Crown Moulding. The Modern Kitchen Is The Heart Of The Home, Featuring A Large Center Island, Stone Countertops, Stainless Steel Appliances And Extended Cabinetry For Ample Storage. Combining Luxury, Functionality, And Outdoor Serenity, This Exceptional Property Is A Perfect Haven. (id:35492)
Property Details
| MLS® Number | N11914561 |
| Property Type | Single Family |
| Community Name | Rouge Fairways |
| Amenities Near By | Schools, Park |
| Features | Cul-de-sac |
| Parking Space Total | 9 |
| Structure | Deck |
Building
| Bathroom Total | 5 |
| Bedrooms Above Ground | 4 |
| Bedrooms Total | 4 |
| Appliances | Dishwasher, Dryer, Range, Refrigerator, Two Stoves, Washer, Window Coverings, Wine Fridge |
| Basement Development | Finished |
| Basement Type | N/a (finished) |
| Construction Style Attachment | Detached |
| Cooling Type | Central Air Conditioning |
| Exterior Finish | Brick |
| Fireplace Present | Yes |
| Fireplace Total | 1 |
| Flooring Type | Hardwood, Ceramic |
| Foundation Type | Poured Concrete |
| Half Bath Total | 1 |
| Heating Fuel | Natural Gas |
| Heating Type | Forced Air |
| Stories Total | 2 |
| Size Interior | 3,000 - 3,500 Ft2 |
| Type | House |
| Utility Water | Municipal Water |
Parking
| Attached Garage |
Land
| Acreage | No |
| Fence Type | Fenced Yard |
| Land Amenities | Schools, Park |
| Sewer | Sanitary Sewer |
| Size Depth | 132 Ft ,3 In |
| Size Frontage | 45 Ft ,4 In |
| Size Irregular | 45.4 X 132.3 Ft |
| Size Total Text | 45.4 X 132.3 Ft|under 1/2 Acre |
| Surface Water | Lake/pond |
Rooms
| Level | Type | Length | Width | Dimensions |
|---|---|---|---|---|
| Second Level | Bedroom 4 | 3.6 m | 3.66 m | 3.6 m x 3.66 m |
| Second Level | Primary Bedroom | 6.1 m | 6.1 m | 6.1 m x 6.1 m |
| Second Level | Bedroom 2 | 6.1 m | 3.44 m | 6.1 m x 3.44 m |
| Second Level | Bedroom 3 | 5.49 m | 4.27 m | 5.49 m x 4.27 m |
| Basement | Recreational, Games Room | Measurements not available | ||
| Basement | Kitchen | Measurements not available | ||
| Ground Level | Living Room | 4.8 m | 3.35 m | 4.8 m x 3.35 m |
| Ground Level | Dining Room | 4.27 m | 3.96 m | 4.27 m x 3.96 m |
| Ground Level | Family Room | 5.18 m | 3.96 m | 5.18 m x 3.96 m |
| Ground Level | Kitchen | 5.38 m | 3.35 m | 5.38 m x 3.35 m |
| Ground Level | Eating Area | 5.38 m | 2.88 m | 5.38 m x 2.88 m |
| Ground Level | Office | 3.66 m | 2.74 m | 3.66 m x 2.74 m |
Utilities
| Cable | Installed |
| Sewer | Installed |
Contact Us
Contact us for more information
Ivan Xie
Salesperson
www.century21.ca/ivan.xie
C200-1550 Sixteenth Ave Bldg C South
Richmond Hill, Ontario L4B 3K9
(905) 883-1988
(905) 883-8108
www.century21atria.com/






