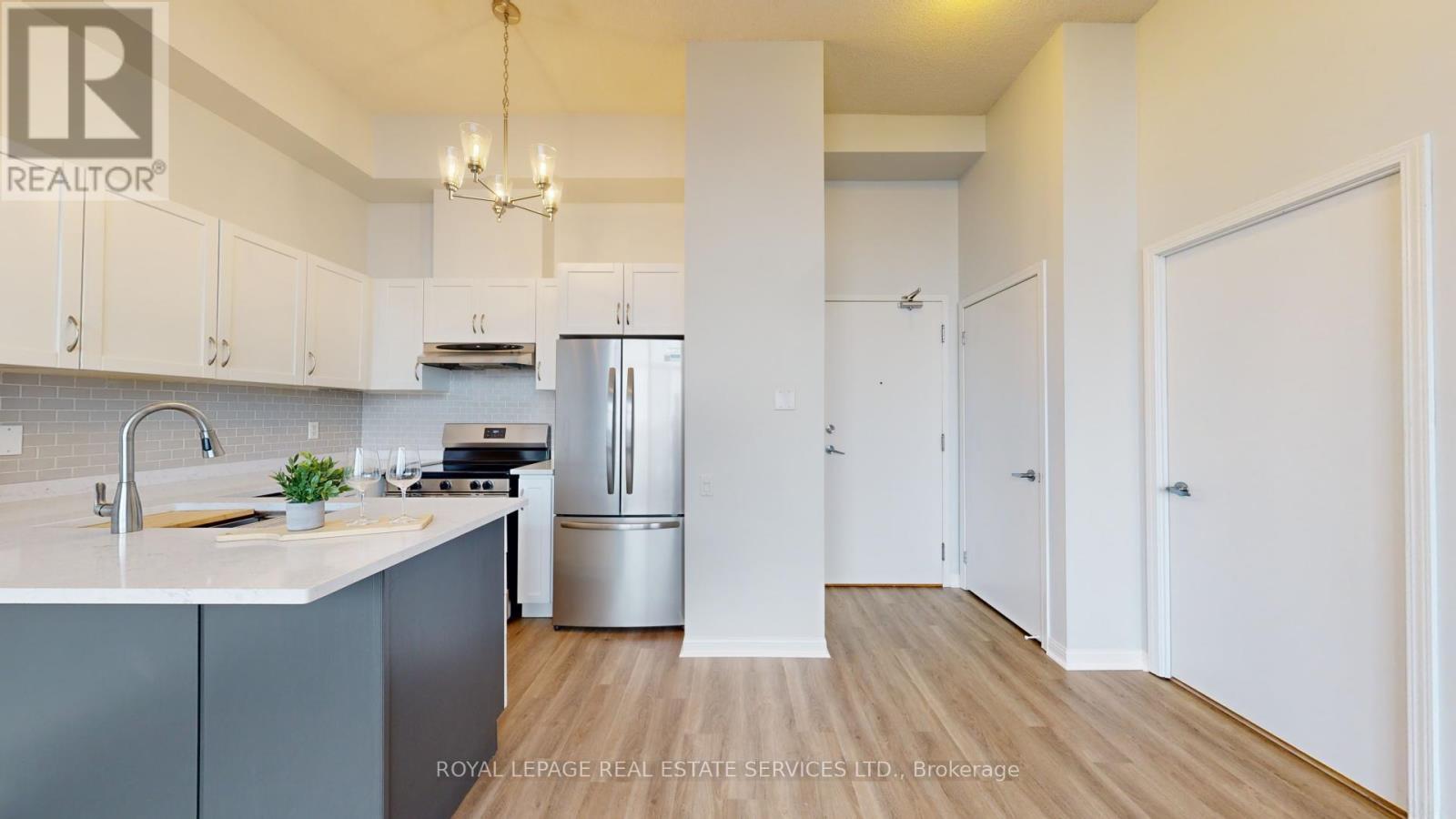404 - 1600 Keele Street Toronto, Ontario M6N 5J1
$519,900Maintenance, Water, Common Area Maintenance, Insurance, Parking
$504.33 Monthly
Maintenance, Water, Common Area Maintenance, Insurance, Parking
$504.33 MonthlyStunning, updated, bright unit with soaring 10 ft+ plus ceilings! Open concept living area. Floor to ceiling windows with custom drapery, across the entire west side of the unit. Natural light floods in. Walk out to rare, oversized balcony of 150+ sq ft! Kitchen is a Chefs dream. Chefs sink with integrated accessories, new Quartz countertops and stylish backsplash. New stainless steel French door Fridge with ice maker, new s/s dishwasher and new s/s stove. In-suite laundry with white stacked washer and dryer. Individual Heating and Air Conditioning for year round comfort. Unit located on the quiet 4th floor with parking on the same level. Park and walk to unit without waiting for elevator. Storage locker included. This unique Condo building has a walk score of 89 and is conveniently located close to grocery, bakery, Dollarama. Restaurants, cafes, services, all close by. TTC at your doorstep. Eglinton Crosstown LRT. UP Express. Easy highway access. **** EXTRAS **** S/S Double Door Fridge with ice maker, S/S Stove and S/S Dishwasher. Stacked White Washer & Dryer, Electric Light Fixtures, New Floors, Custom Draperies. One Parking Spot . Locker. (id:35492)
Property Details
| MLS® Number | W11914741 |
| Property Type | Single Family |
| Community Name | Keelesdale-Eglinton West |
| Amenities Near By | Public Transit |
| Community Features | Pet Restrictions |
| Features | Balcony, In Suite Laundry |
| Parking Space Total | 1 |
Building
| Bathroom Total | 1 |
| Bedrooms Above Ground | 1 |
| Bedrooms Total | 1 |
| Amenities | Exercise Centre, Party Room, Visitor Parking, Recreation Centre, Storage - Locker, Security/concierge |
| Cooling Type | Central Air Conditioning |
| Exterior Finish | Brick |
| Fire Protection | Security Guard |
| Flooring Type | Laminate |
| Heating Fuel | Natural Gas |
| Heating Type | Forced Air |
| Size Interior | 500 - 599 Ft2 |
| Type | Apartment |
Parking
| Underground |
Land
| Acreage | No |
| Land Amenities | Public Transit |
Rooms
| Level | Type | Length | Width | Dimensions |
|---|---|---|---|---|
| Flat | Living Room | 4.88 m | 3.13 m | 4.88 m x 3.13 m |
| Flat | Dining Room | 4.88 m | 3.13 m | 4.88 m x 3.13 m |
| Flat | Kitchen | 3.52 m | 3.22 m | 3.52 m x 3.22 m |
| Flat | Primary Bedroom | 3.44 m | 3.04 m | 3.44 m x 3.04 m |
Contact Us
Contact us for more information
Lina Kuliavas
Salesperson
LinaKuliavas.com
2320 Bloor Street West
Toronto, Ontario M6S 1P2
(416) 762-8255
(416) 762-8853






























