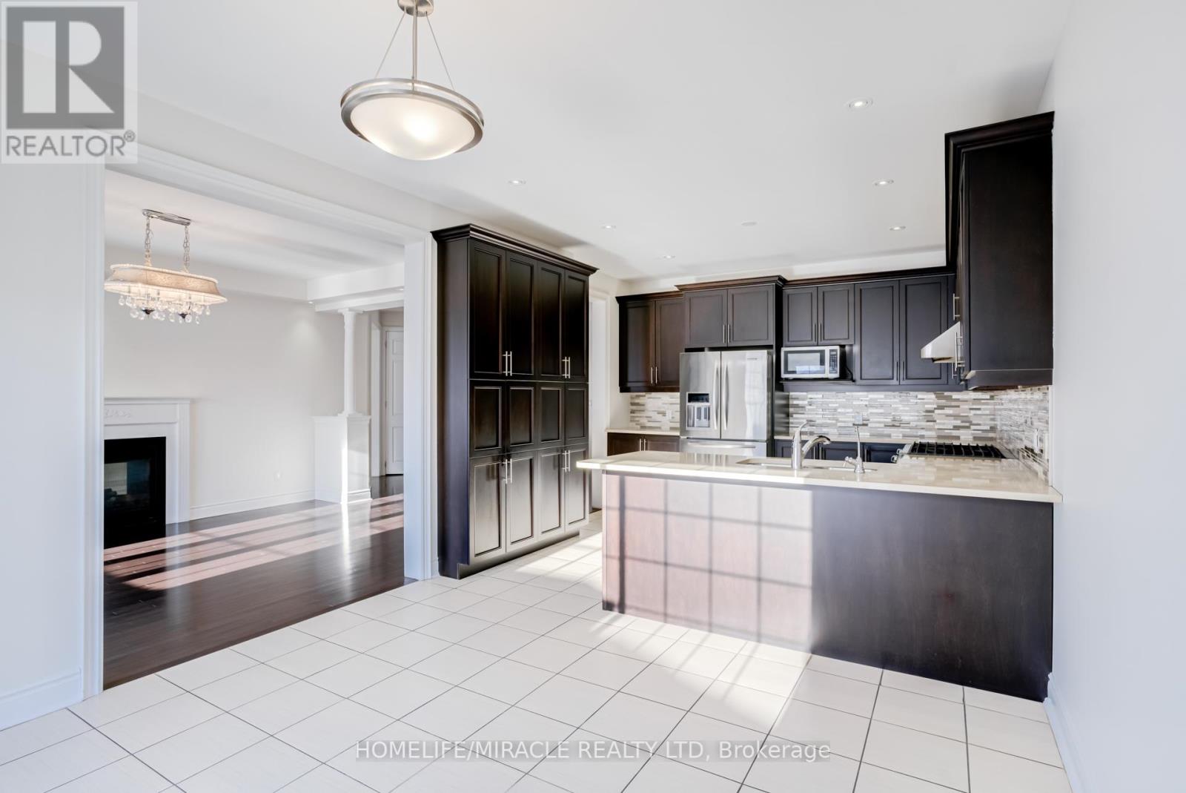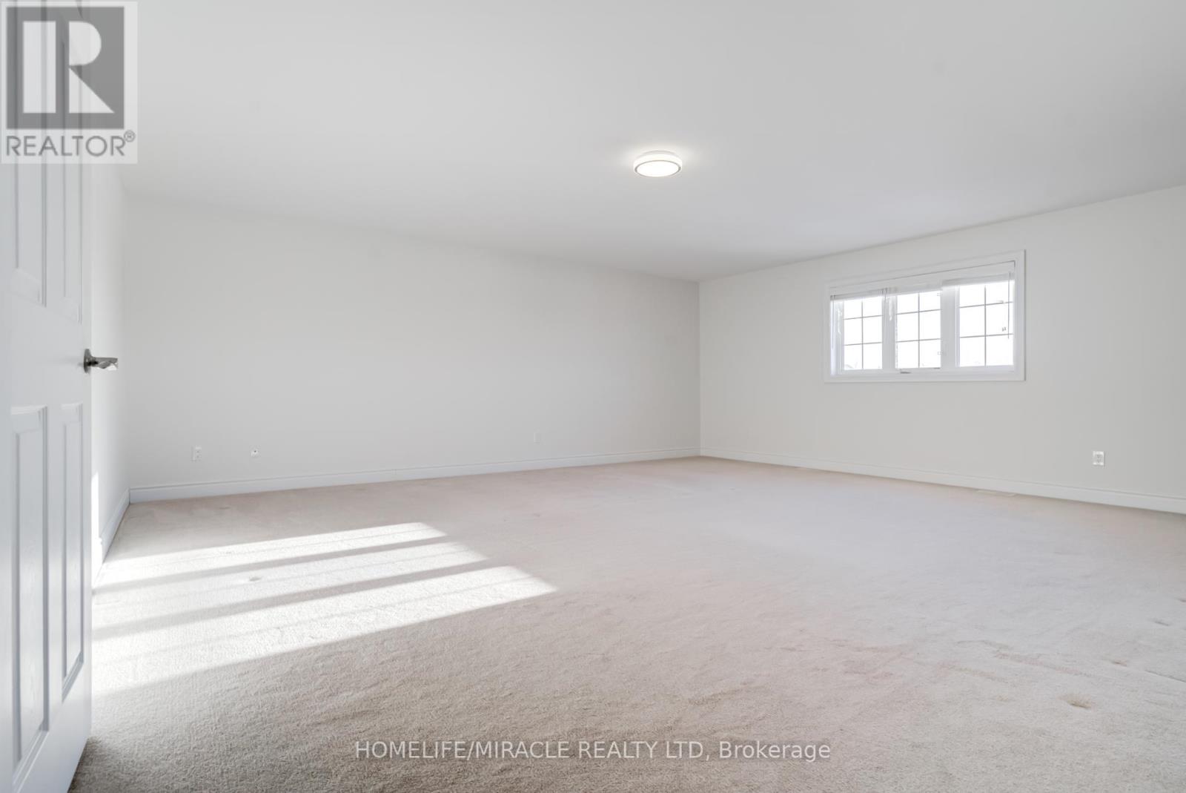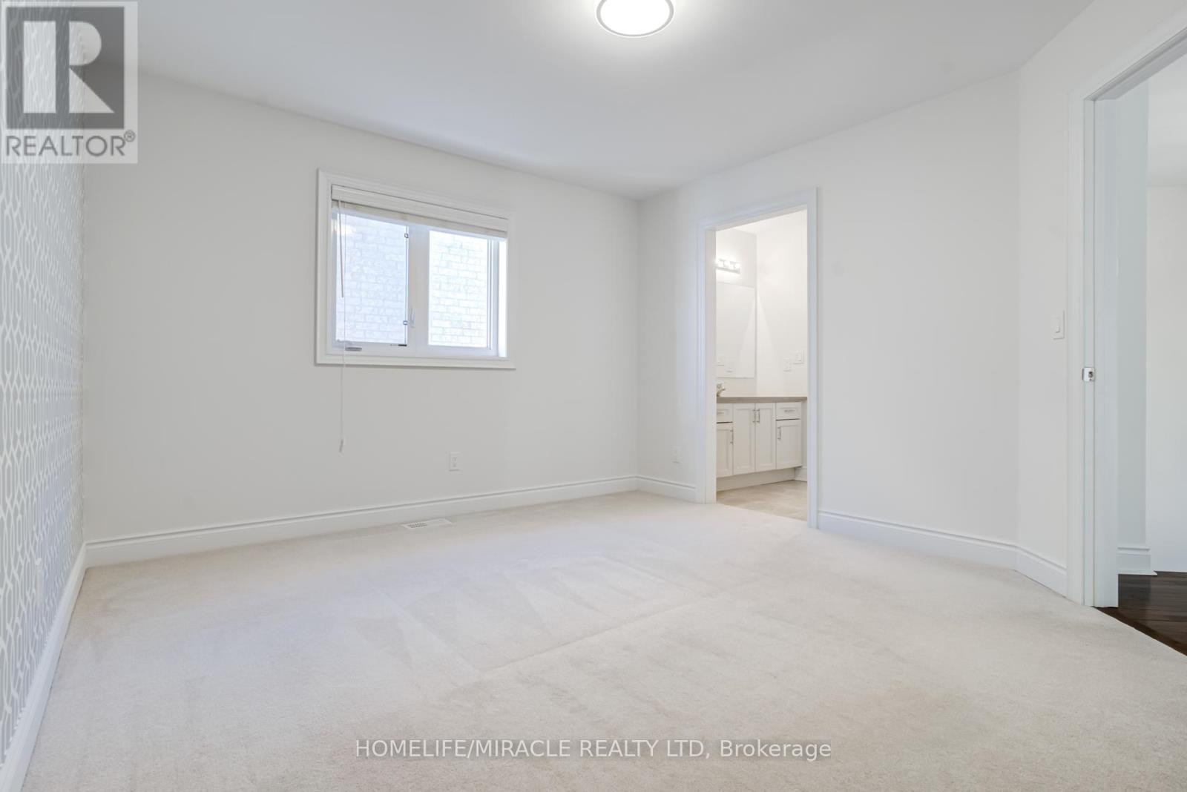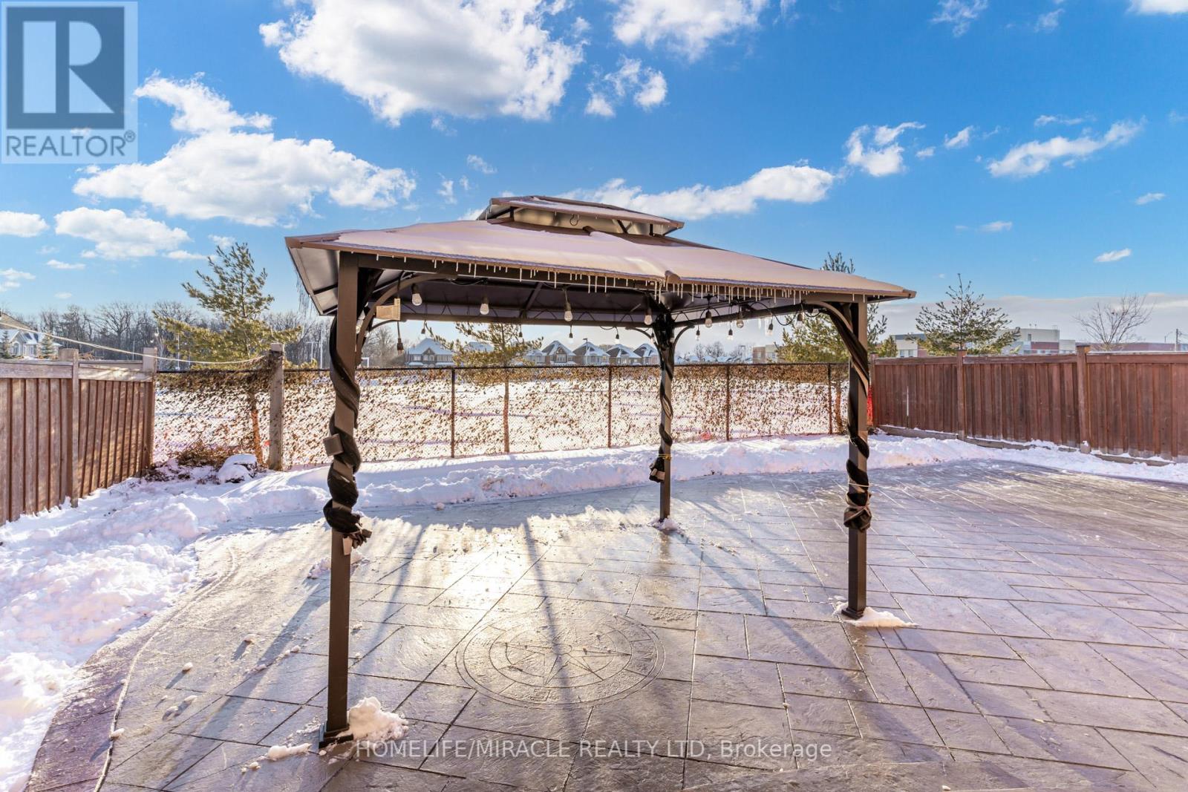4 Lavallee Crescent Brampton, Ontario L6X 3A1
$1,999,000
Welcome to this remarkable 4100+ sqft home nestled in the sought after Estates of Credit Ridge. It features 5+4 bedrooms and 6 FULL bathrooms with a stamped concrete XL backyard patio & widened driveway. Interior comes with hardwood flooring, potlights, SMOOTH ceilings throughout, upgraded 8ft doors/archways, granite countertops in kitchen and all washrooms. A gorgeous family room w/ coffered ceilings and dining room are joined by an elegant 2 way fireplace. Kitchen features extended cabinetry w/ tons of storage space w/ a spacious breakfast area that walks out onto your beautiful oversized patio in your private backyard (no neighbors behind). Main floor also consists of ANOTHER living room and a den with french doors. Main floor washroom upgraded to a full washroom to include a standup shower. Upstairs consists of 5 large bedrooms, 3 of them featuring W/I closets. Primary bedroom comes with his/hers closets and 5 pc ensuite. Newly finished, RRL registered, spacious 2nd dwelling basement features 1650 sqft of addt'l living space with 4BRs and 2WRs and a full kitchen! Within minutes to transit, GO station, schools, community centers, major plazas, other amenities and more. **** EXTRAS **** Basement currently tenanted at $2800/mth. Tenants happy to stay. Close to GO Station, transit routes, schools, parks, trails and major highways 401/410/407. (id:35492)
Property Details
| MLS® Number | W11914875 |
| Property Type | Single Family |
| Community Name | Credit Valley |
| Amenities Near By | Park, Place Of Worship, Public Transit, Schools |
| Community Features | Community Centre |
| Parking Space Total | 7 |
Building
| Bathroom Total | 6 |
| Bedrooms Above Ground | 5 |
| Bedrooms Below Ground | 4 |
| Bedrooms Total | 9 |
| Appliances | Dishwasher, Dryer, Garage Door Opener, Microwave, Refrigerator, Stove, Washer, Window Coverings |
| Basement Development | Finished |
| Basement Features | Separate Entrance |
| Basement Type | N/a (finished) |
| Construction Style Attachment | Detached |
| Cooling Type | Central Air Conditioning |
| Exterior Finish | Brick, Stone |
| Fireplace Present | Yes |
| Flooring Type | Vinyl, Hardwood, Tile |
| Foundation Type | Concrete |
| Heating Fuel | Natural Gas |
| Heating Type | Forced Air |
| Stories Total | 2 |
| Size Interior | 3,500 - 5,000 Ft2 |
| Type | House |
| Utility Water | Municipal Water |
Parking
| Attached Garage |
Land
| Acreage | No |
| Fence Type | Fenced Yard |
| Land Amenities | Park, Place Of Worship, Public Transit, Schools |
| Sewer | Sanitary Sewer |
| Size Depth | 110 Ft ,1 In |
| Size Frontage | 50 Ft ,3 In |
| Size Irregular | 50.3 X 110.1 Ft ; Legal Second Dwelling Basement 1650 Sqft |
| Size Total Text | 50.3 X 110.1 Ft ; Legal Second Dwelling Basement 1650 Sqft |
| Zoning Description | A1 |
Rooms
| Level | Type | Length | Width | Dimensions |
|---|---|---|---|---|
| Second Level | Bedroom 5 | 3 m | 3 m | 3 m x 3 m |
| Second Level | Primary Bedroom | 5.9 m | 6.4 m | 5.9 m x 6.4 m |
| Second Level | Bedroom 2 | 6.2 m | 5.2 m | 6.2 m x 5.2 m |
| Second Level | Bedroom 3 | 4.3 m | 3.8 m | 4.3 m x 3.8 m |
| Second Level | Bedroom 4 | 3.4 m | 4.9 m | 3.4 m x 4.9 m |
| Basement | Living Room | 5.9 m | 7.2 m | 5.9 m x 7.2 m |
| Main Level | Family Room | 3.8 m | 6.6 m | 3.8 m x 6.6 m |
| Main Level | Dining Room | 3.7 m | 4.9 m | 3.7 m x 4.9 m |
| Main Level | Living Room | 3.9 m | 4.3 m | 3.9 m x 4.3 m |
| Main Level | Den | 3.9 m | 3.7 m | 3.9 m x 3.7 m |
| Main Level | Kitchen | 3.7 m | 3.4 m | 3.7 m x 3.4 m |
| Main Level | Eating Area | 3.7 m | 3.5 m | 3.7 m x 3.5 m |
Utilities
| Cable | Available |
| Sewer | Available |
https://www.realtor.ca/real-estate/27782842/4-lavallee-crescent-brampton-credit-valley-credit-valley
Contact Us
Contact us for more information

Hira Deol
Salesperson
(647) 206-9455
821 Bovaird Dr West #31
Brampton, Ontario L6X 0T9
(905) 455-5100
(905) 455-5110










































