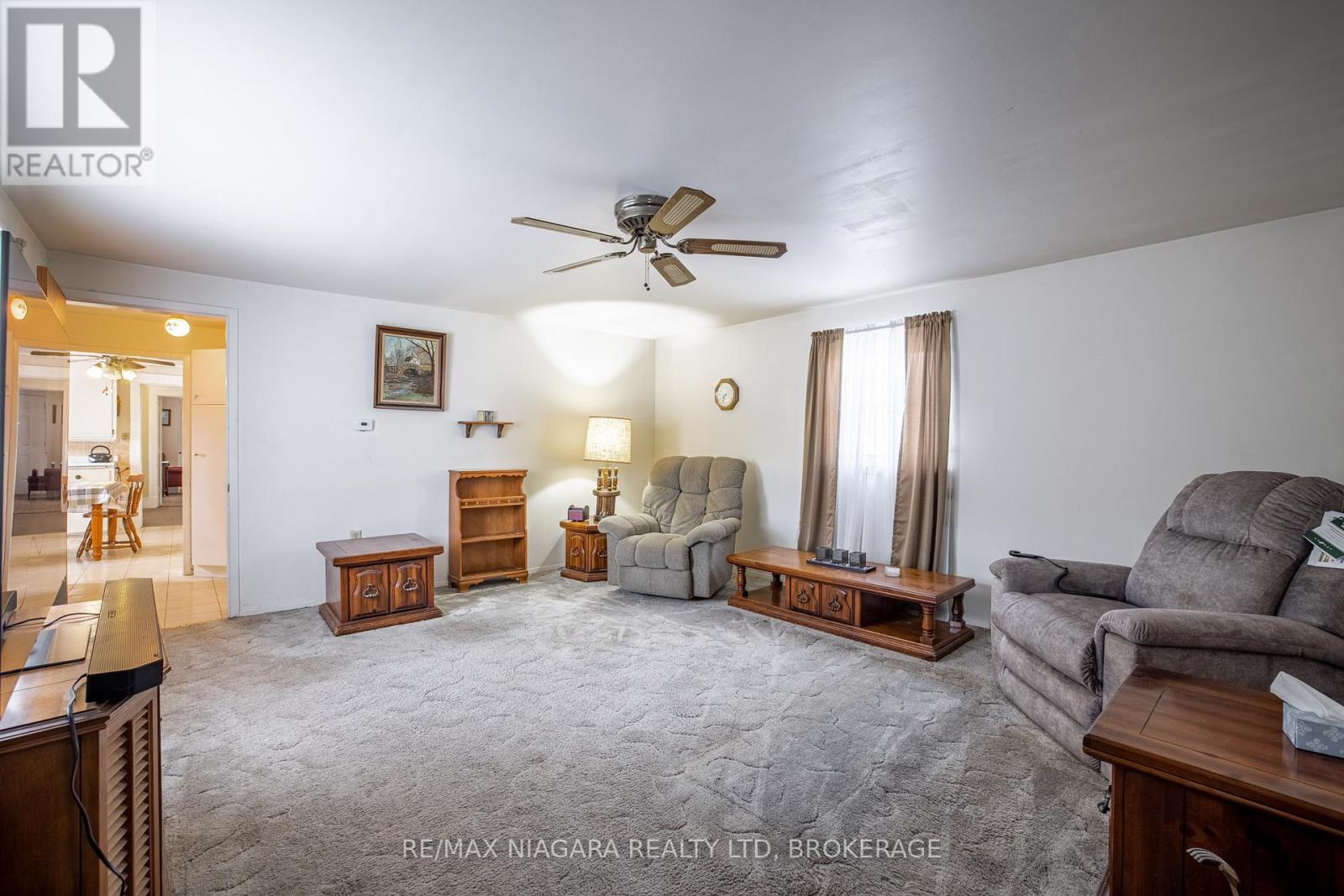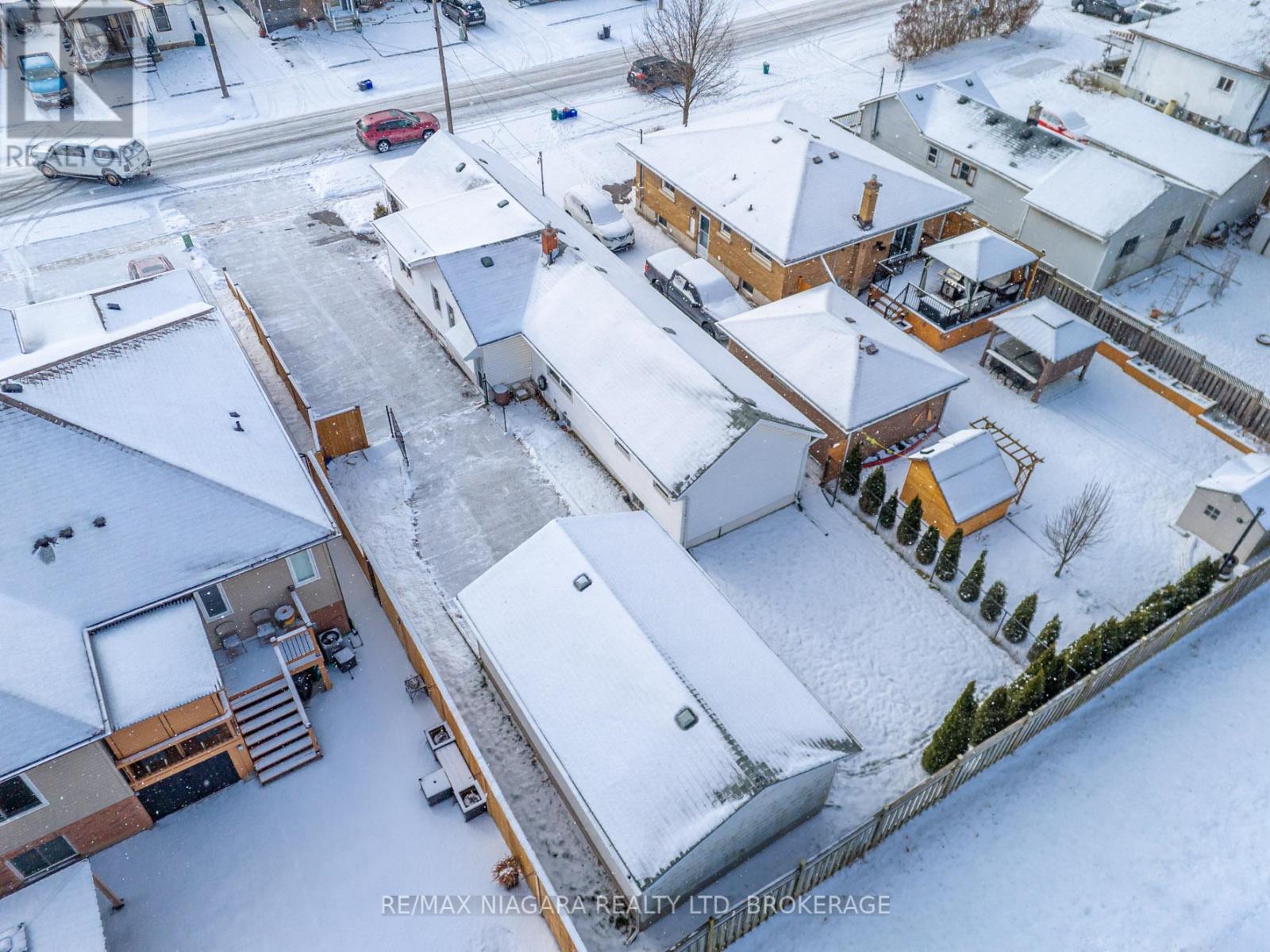6321 Bellevue Street Niagara Falls, Ontario L2E 1Y9
$545,000
Welcome to 6321 Bellevue St., a solid 3-bedroom, 2-bathroom bungalow located in a quiet and established neighbourhood in Niagara Falls. This home presents a fantastic opportunity to create your dream space. The main bathroom has been beautifully renovated, while the rest of the house awaits your personal touch. The spacious 17 x 28 ft garage with 12 ft ceilings is perfect for hobbyists, car enthusiasts, or additional storage. Enjoy the convenience of being just minutes from highway access and the U.S. border, making travel and commuting a breeze. This charming property offers great potential in a desirable area close to schools, parks, shopping, and local attractions. (id:35492)
Property Details
| MLS® Number | X11915039 |
| Property Type | Single Family |
| Community Name | 212 - Morrison |
| Amenities Near By | Hospital, Park, Place Of Worship, Schools |
| Equipment Type | None |
| Parking Space Total | 9 |
| Rental Equipment Type | None |
Building
| Bathroom Total | 2 |
| Bedrooms Above Ground | 3 |
| Bedrooms Total | 3 |
| Architectural Style | Bungalow |
| Basement Development | Unfinished |
| Basement Type | Full (unfinished) |
| Construction Style Attachment | Detached |
| Cooling Type | Central Air Conditioning |
| Exterior Finish | Vinyl Siding |
| Foundation Type | Poured Concrete |
| Heating Fuel | Natural Gas |
| Heating Type | Forced Air |
| Stories Total | 1 |
| Size Interior | 1,100 - 1,500 Ft2 |
| Type | House |
| Utility Water | Municipal Water |
Parking
| Detached Garage |
Land
| Acreage | No |
| Land Amenities | Hospital, Park, Place Of Worship, Schools |
| Sewer | Sanitary Sewer |
| Size Depth | 125 Ft |
| Size Frontage | 50 Ft |
| Size Irregular | 50 X 125 Ft |
| Size Total Text | 50 X 125 Ft|under 1/2 Acre |
Rooms
| Level | Type | Length | Width | Dimensions |
|---|---|---|---|---|
| Main Level | Living Room | 3.98 m | 4.58 m | 3.98 m x 4.58 m |
| Main Level | Dining Room | 3.66 m | 3.05 m | 3.66 m x 3.05 m |
| Main Level | Kitchen | 4.29 m | 3.67 m | 4.29 m x 3.67 m |
| Main Level | Family Room | 5.18 m | 4.57 m | 5.18 m x 4.57 m |
| Main Level | Primary Bedroom | 3.96 m | 4.57 m | 3.96 m x 4.57 m |
| Main Level | Bedroom 2 | 2.46 m | 3.35 m | 2.46 m x 3.35 m |
| Main Level | Bedroom 3 | 3.38 m | 2.45 m | 3.38 m x 2.45 m |
| Main Level | Bathroom | 2.44 m | 1.55 m | 2.44 m x 1.55 m |
| Main Level | Bathroom | 1.84 m | 1.84 m | 1.84 m x 1.84 m |
Contact Us
Contact us for more information
Julian Allen
Salesperson
261 Martindale Rd., Unit 14c
St. Catharines, Ontario L2W 1A2
(905) 687-9600
(905) 687-9494
www.remaxniagara.ca/

























