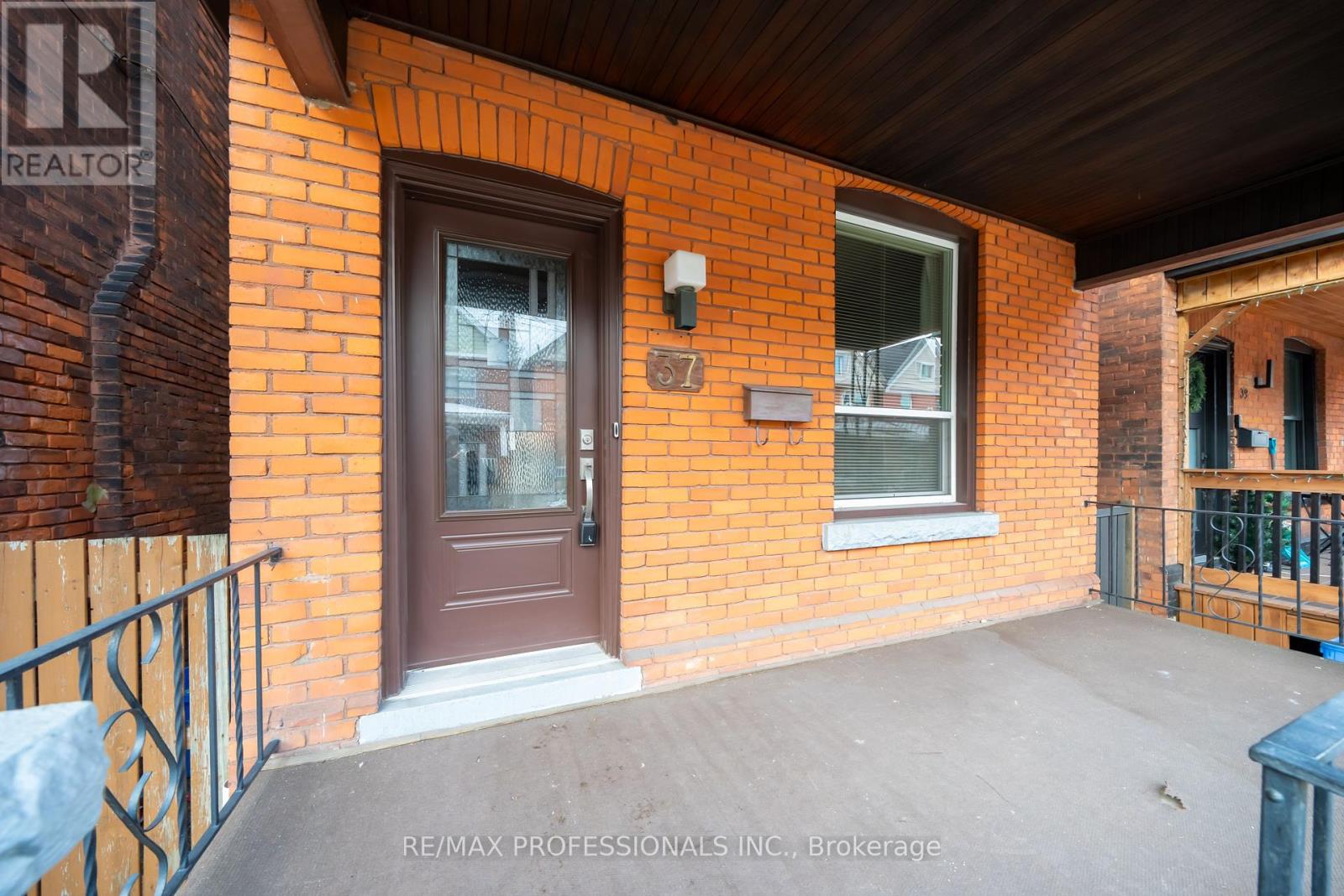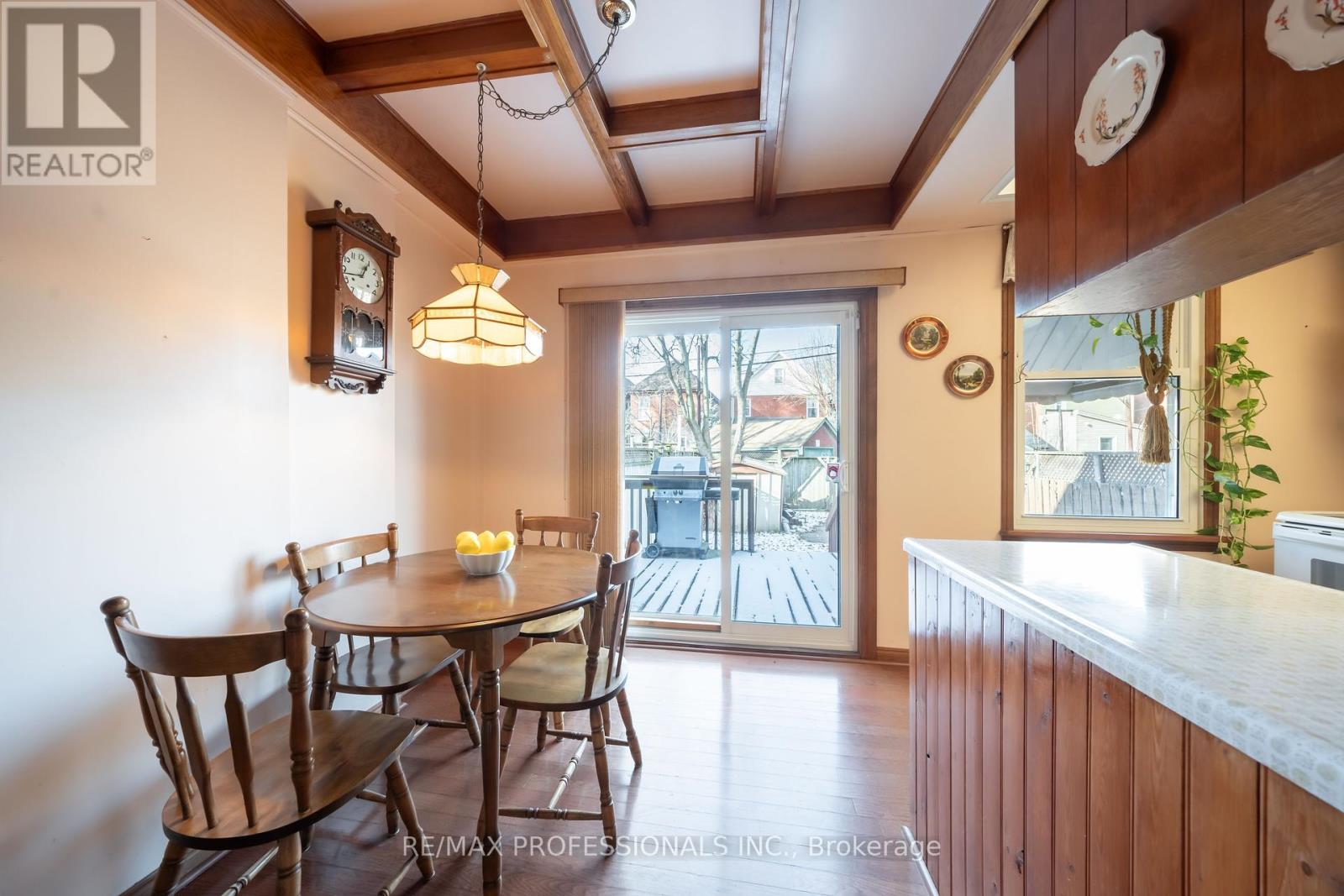37 Fairleigh Avenue N Hamilton, Ontario L8M 2X2
$399,990
Attention, Investors, Contractors, First Time Home Buyers. Beautiful 2 1/2 Story Brick Home in the sought after Gibson Neighbourhood. 1st time on the market since 1983. Priced to sell and renovate it to your taste and style. Walk into the great size main floor living and dining room and Eat-in kitchen with walkout to deck and large backyard. The 2nd Floor boasts 2 large size bedrooms with a generous sized 4 piece washroom and the 3rd floor is perfect as a 3rd Bedroom, home office and / or Family Room **** EXTRAS **** Home being sold in as is condition with no warranties (id:35492)
Property Details
| MLS® Number | X11914976 |
| Property Type | Single Family |
| Community Name | Gibson |
| Amenities Near By | Hospital, Park, Place Of Worship, Public Transit |
Building
| Bathroom Total | 1 |
| Bedrooms Above Ground | 3 |
| Bedrooms Total | 3 |
| Appliances | Furniture, Refrigerator, Stove |
| Basement Development | Unfinished |
| Basement Type | Full (unfinished) |
| Construction Style Attachment | Detached |
| Cooling Type | Central Air Conditioning |
| Exterior Finish | Brick |
| Flooring Type | Linoleum |
| Foundation Type | Poured Concrete |
| Heating Fuel | Natural Gas |
| Heating Type | Forced Air |
| Stories Total | 3 |
| Size Interior | 1,100 - 1,500 Ft2 |
| Type | House |
| Utility Water | Municipal Water |
Land
| Acreage | No |
| Fence Type | Fenced Yard |
| Land Amenities | Hospital, Park, Place Of Worship, Public Transit |
| Sewer | Sanitary Sewer |
| Size Depth | 86 Ft ,2 In |
| Size Frontage | 20 Ft ,7 In |
| Size Irregular | 20.6 X 86.2 Ft |
| Size Total Text | 20.6 X 86.2 Ft |
| Zoning Description | D |
Rooms
| Level | Type | Length | Width | Dimensions |
|---|---|---|---|---|
| Second Level | Primary Bedroom | 2.72 m | 6.82 m | 2.72 m x 6.82 m |
| Second Level | Bedroom 2 | 3.91 m | 2.98 m | 3.91 m x 2.98 m |
| Third Level | Bedroom 3 | 2.97 m | 2.75 m | 2.97 m x 2.75 m |
| Third Level | Family Room | 3.9 m | 4.62 m | 3.9 m x 4.62 m |
| Main Level | Kitchen | 2.64 m | 3.2 m | 2.64 m x 3.2 m |
| Main Level | Eating Area | 2.19 m | 3.2 m | 2.19 m x 3.2 m |
| Main Level | Dining Room | 3.78 m | 2.89 m | 3.78 m x 2.89 m |
| Main Level | Living Room | 3.38 m | 3.23 m | 3.38 m x 3.23 m |
https://www.realtor.ca/real-estate/27783071/37-fairleigh-avenue-n-hamilton-gibson-gibson
Contact Us
Contact us for more information
Jared Kelly Gardner
Salesperson
1 East Mall Cres Unit D-3-C
Toronto, Ontario M9B 6G8
(416) 232-9000
(416) 232-1281























