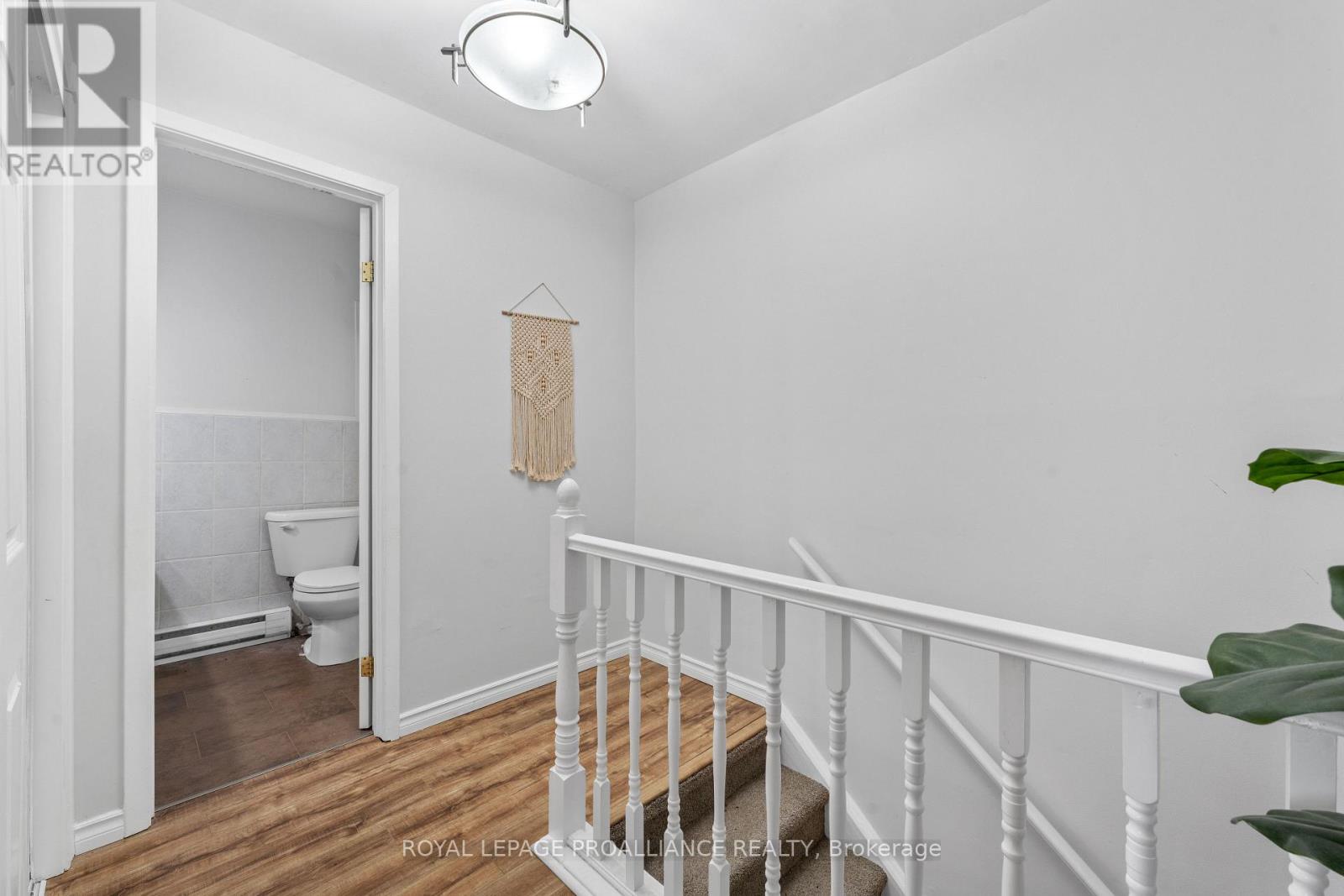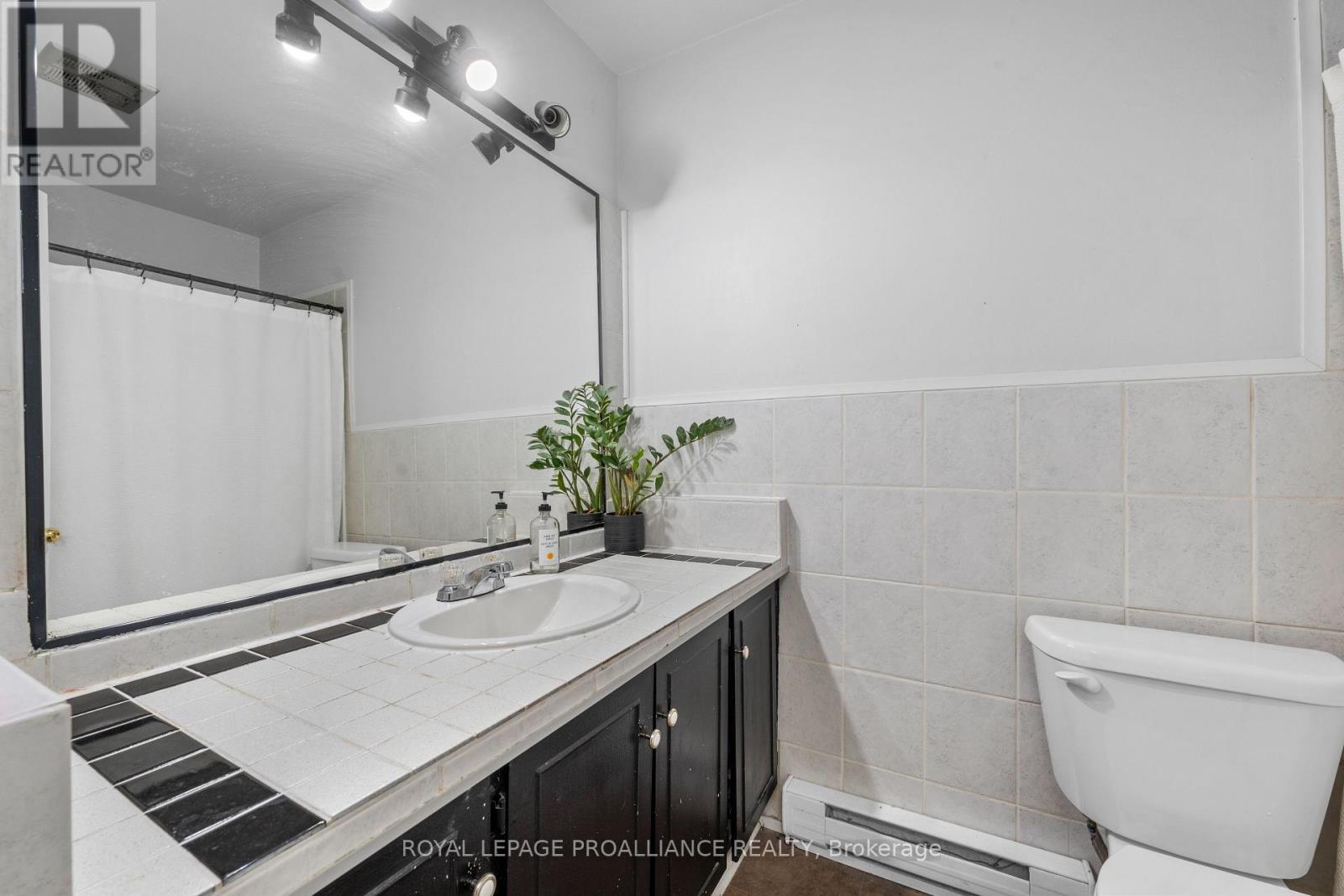25 - 494 Elgin Street W Cobourg, Ontario K9A 4T6
$399,000Maintenance, Common Area Maintenance, Insurance, Water, Parking
$491.07 Monthly
Maintenance, Common Area Maintenance, Insurance, Water, Parking
$491.07 MonthlyWelcome to one of Cobourg's best values - a stylish and meticulously updated 3+1-bedroom townhouse offering comfort, convenience, and modern living at its finest. Perfect for families, first-time buyers, investors, or downsizers, this home is ready to impress. Step inside to discover a modern kitchen blending functionality and style, featuring sleek upgrades, stainless steel appliances, and a spacious pantry. The kitchen flows seamlessly into the sunlit living room, creating the perfect space for both relaxation and entertaining. Upstairs, three generously sized bedrooms and a refreshed 4-piece bath provide a cozy retreat for restful nights. The lower level expands your living space with a warm and inviting rec room, a versatile fourth bedroom with a washer and dryer conveniently tucked into the closet, and a 2-piece bath. A walkout leads to your private patio and a partially fenced backyard perfect for hosting barbecues, unwinding, or giving your pets a safe place to roam. This move-in-ready home is ideally located close to shopping, dining, schools, and recreation. For nature lovers, hikers, and pet owners, the Cobourg Conservation Area is just steps away, offering a scenic creek, walking trails, and open spaces to enjoy. With easy access to the 401 and Cobourg Beach and downtown just minutes away, this property provides the perfect blend of convenience and lifestyle. Don't miss this opportunity to fall in love with a home that has everything you need and more. (id:35492)
Open House
This property has open houses!
1:00 pm
Ends at:3:00 pm
Property Details
| MLS® Number | X11915054 |
| Property Type | Single Family |
| Community Name | Cobourg |
| Amenities Near By | Beach, Hospital, Schools |
| Community Features | Pet Restrictions, Community Centre |
| Features | Ravine |
| Parking Space Total | 1 |
Building
| Bathroom Total | 2 |
| Bedrooms Above Ground | 3 |
| Bedrooms Below Ground | 1 |
| Bedrooms Total | 4 |
| Amenities | Visitor Parking |
| Appliances | Water Heater, Dishwasher, Dryer, Range, Refrigerator, Stove, Washer |
| Basement Development | Finished |
| Basement Features | Walk Out |
| Basement Type | N/a (finished) |
| Exterior Finish | Vinyl Siding, Brick |
| Flooring Type | Tile, Laminate, Vinyl |
| Foundation Type | Concrete |
| Half Bath Total | 1 |
| Heating Fuel | Electric |
| Heating Type | Baseboard Heaters |
| Stories Total | 2 |
| Size Interior | 900 - 999 Ft2 |
| Type | Row / Townhouse |
Land
| Acreage | No |
| Land Amenities | Beach, Hospital, Schools |
Rooms
| Level | Type | Length | Width | Dimensions |
|---|---|---|---|---|
| Second Level | Primary Bedroom | 3 m | 4 m | 3 m x 4 m |
| Second Level | Bedroom 2 | 4 m | 2.98 m | 4 m x 2.98 m |
| Second Level | Bedroom 3 | 3.17 m | 2.79 m | 3.17 m x 2.79 m |
| Second Level | Bathroom | 2.6 m | 1.37 m | 2.6 m x 1.37 m |
| Basement | Bathroom | 1.94 m | 1.43 m | 1.94 m x 1.43 m |
| Basement | Recreational, Games Room | 5.71 m | 4.21 m | 5.71 m x 4.21 m |
| Basement | Bedroom | 3.66 m | 3.46 m | 3.66 m x 3.46 m |
| Ground Level | Kitchen | 3.77 m | 3.21 m | 3.77 m x 3.21 m |
| Ground Level | Living Room | 6.05 m | 3.76 m | 6.05 m x 3.76 m |
https://www.realtor.ca/real-estate/27783125/25-494-elgin-street-w-cobourg-cobourg
Contact Us
Contact us for more information
John Hill
Salesperson
hillrealtygroup.ca/
1005 Elgin St West #300
Cobourg, Ontario K9A 5J4
(905) 377-8888









































