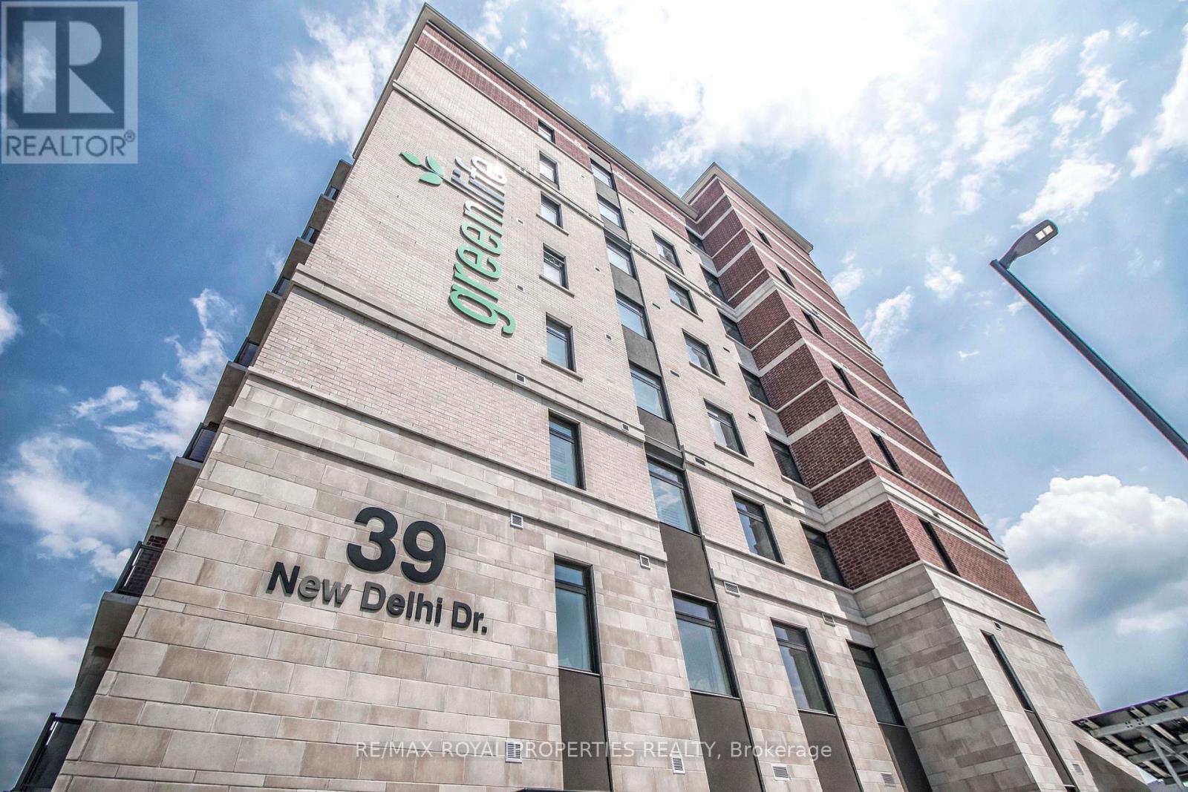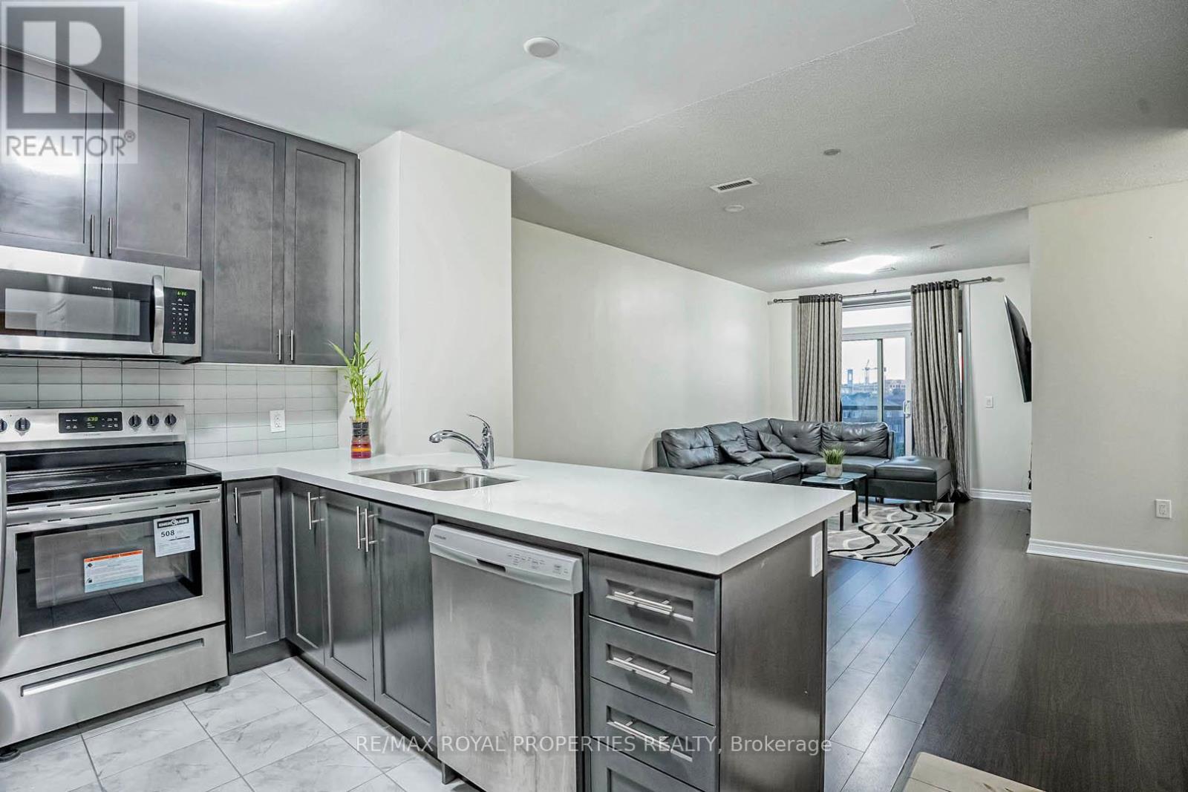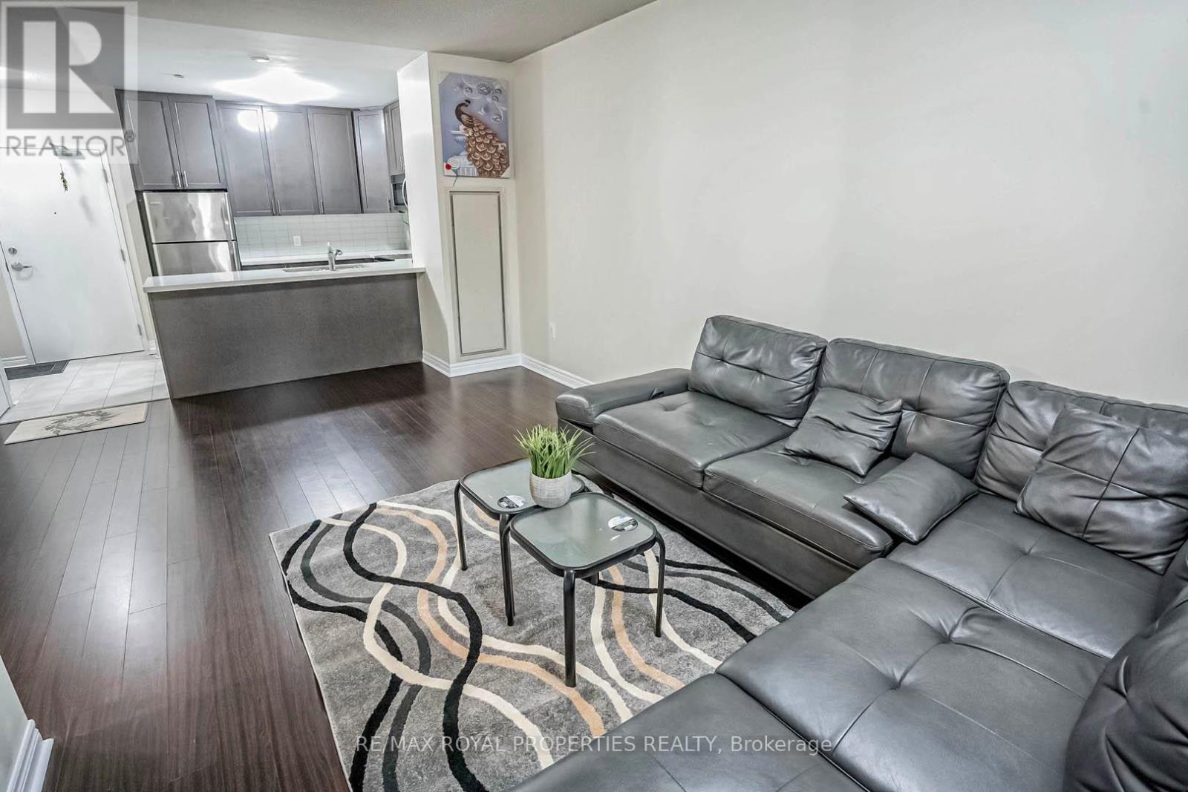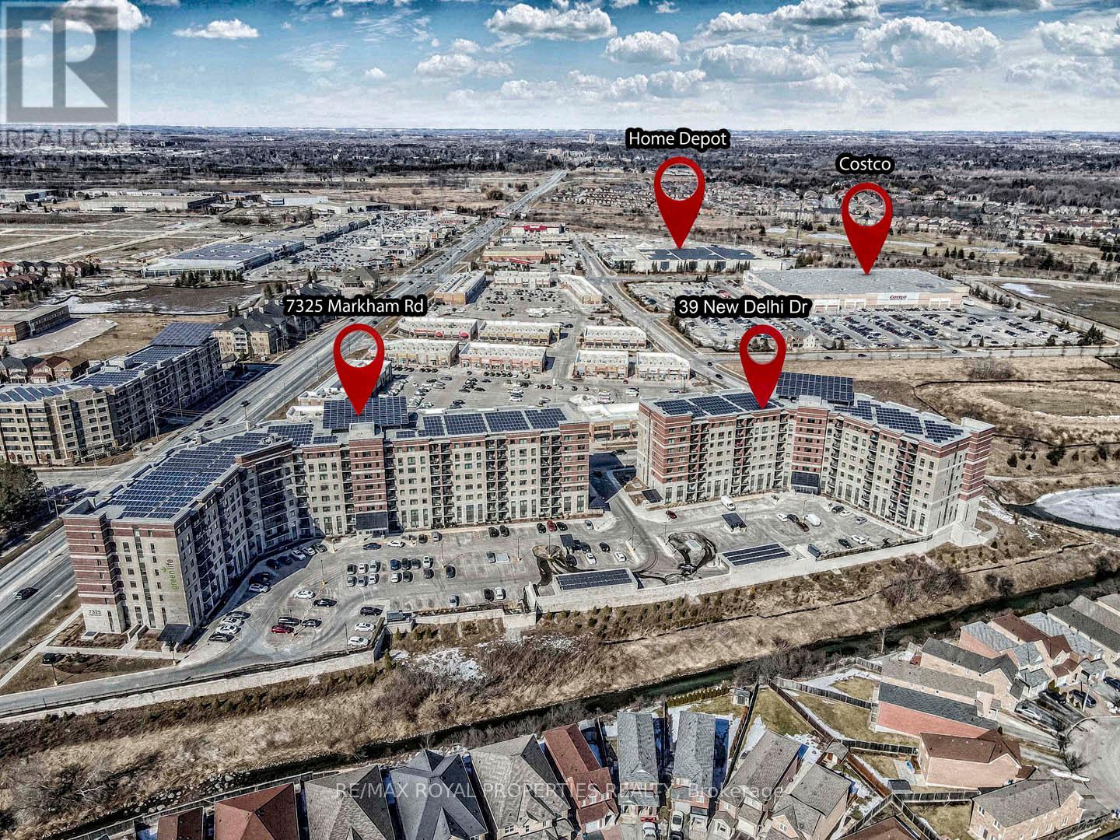407 - 39 New Delhi Drive Markham, Ontario L3S 0E1
$769,900Maintenance, Common Area Maintenance, Insurance, Parking
$217.23 Monthly
Maintenance, Common Area Maintenance, Insurance, Parking
$217.23 Monthly**Absolutely Beautiful Newer, 1060 Sq Ft Green Life Condo With 2+1 B/rooms, +2 Full W/rooms +2 Parking & Locker. The Den Can Be Used as the 3rd Bedroom. Modern Kitchen With Cabinets Upgraded to Ceiling, Special Granite Counter Top, 2 Pots & Pans Drawers, S/ Steel Appliances & Under Mount Sinks In Kitchen & W/rooms. Steps to TTC & YRT, Walking Distance to Costco, Shoppers, Home Depot, Minutes To Restaurants, Community Centre, Parks, Hwy 407, & Amazing Schools. Geothermal Heating & Ac LeadsTo Low Cost Living Paired With Lowest Condo Maintenance Fees. (id:35492)
Property Details
| MLS® Number | N11915347 |
| Property Type | Single Family |
| Community Name | Cedarwood |
| Amenities Near By | Hospital, Park, Place Of Worship, Public Transit, Schools |
| Community Features | Pet Restrictions |
| Features | Balcony, In Suite Laundry |
| Parking Space Total | 2 |
| View Type | View |
Building
| Bathroom Total | 2 |
| Bedrooms Above Ground | 2 |
| Bedrooms Below Ground | 1 |
| Bedrooms Total | 3 |
| Amenities | Exercise Centre, Recreation Centre, Visitor Parking, Storage - Locker |
| Appliances | Water Heater, Dishwasher, Dryer, Microwave, Range, Refrigerator, Stove, Washer, Window Coverings |
| Cooling Type | Central Air Conditioning |
| Exterior Finish | Brick, Concrete |
| Flooring Type | Laminate, Porcelain Tile |
| Heating Fuel | Natural Gas |
| Heating Type | Forced Air |
| Size Interior | 1,000 - 1,199 Ft2 |
| Type | Apartment |
Parking
| Underground |
Land
| Acreage | No |
| Land Amenities | Hospital, Park, Place Of Worship, Public Transit, Schools |
Rooms
| Level | Type | Length | Width | Dimensions |
|---|---|---|---|---|
| Main Level | Living Room | 3.1 m | 5.18 m | 3.1 m x 5.18 m |
| Main Level | Dining Room | 3.1 m | 5.18 m | 3.1 m x 5.18 m |
| Main Level | Kitchen | 2.43 m | 2.95 m | 2.43 m x 2.95 m |
https://www.realtor.ca/real-estate/27783642/407-39-new-delhi-drive-markham-cedarwood-cedarwood
Contact Us
Contact us for more information

Kamali Shanmugalingam
Broker
(647) 864-1051
www.kamalihomes.com/
19 - 7595 Markham Road
Markham, Ontario L3S 0B6
(905) 554-0101
(416) 321-0150

































