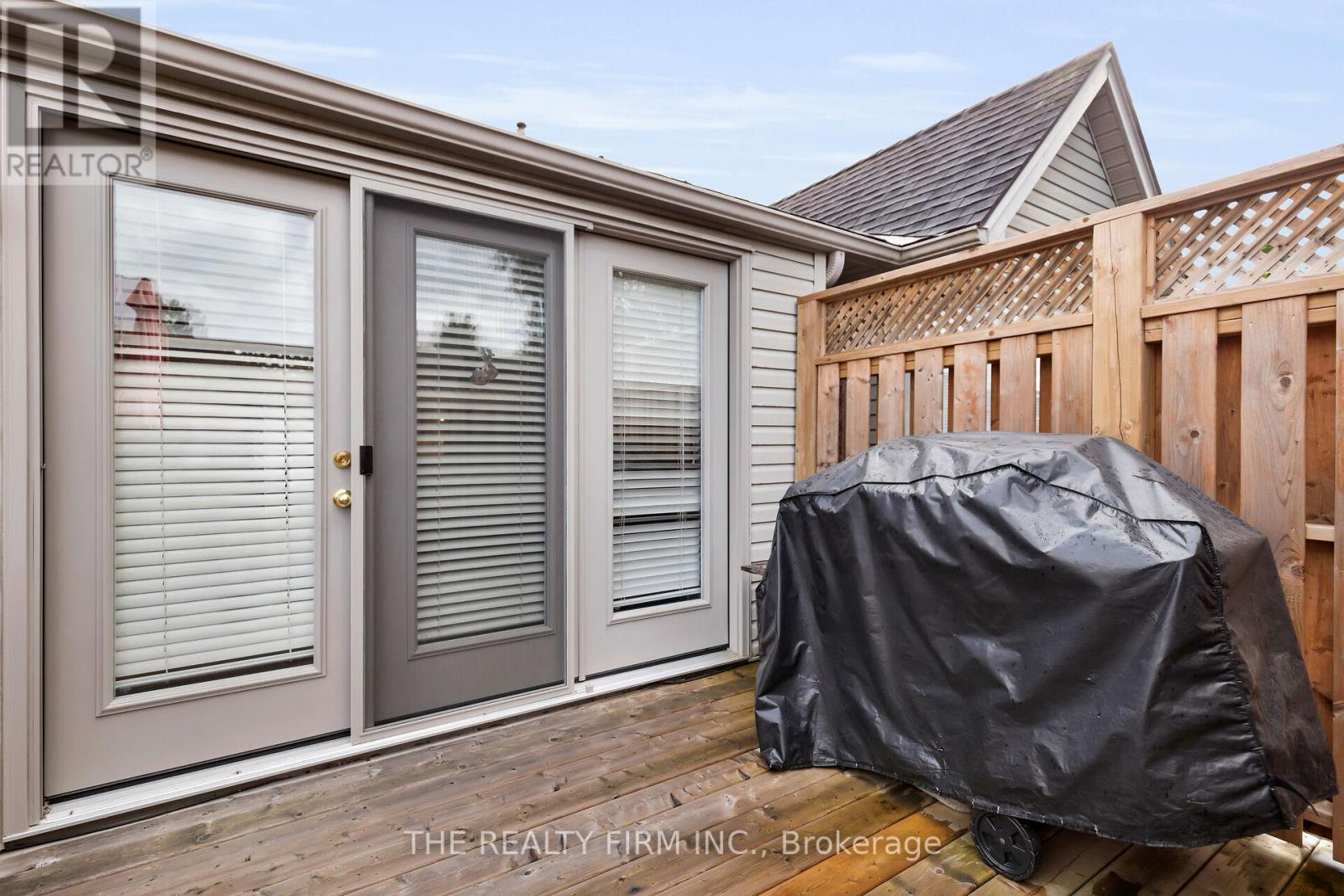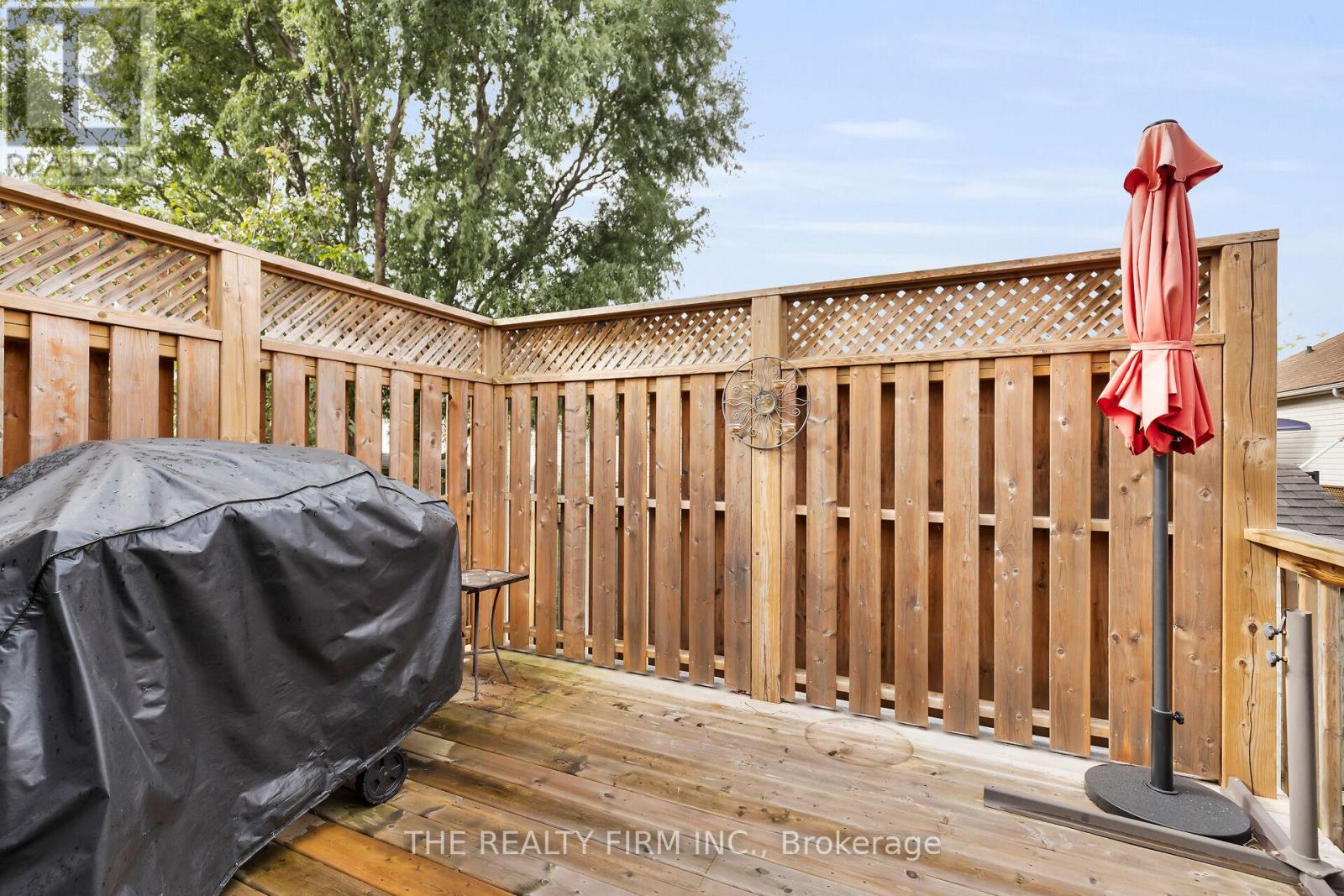20 - 1555 Highbury Avenue N London, Ontario N5Y 5R2
$449,900Maintenance, Common Area Maintenance, Insurance
$565.05 Monthly
Maintenance, Common Area Maintenance, Insurance
$565.05 MonthlyNestled in a sought-after North East London community, this stunning 2 bedroom, 1.5 bathroom bungalow condo offers a beautiful open concept layout with plenty of natural light. The kitchen offers lots of cupboard space and hard surface countertops, complete with sleek stainless steel appliances and neutral coloured cabinetry, which flows effortlessly into a cozy living area complete with fireplace. Its the perfect space for both relaxing and entertaining. Off the living room, the patio offers plenty of space to relax for summer time BBQs and the perfect spot for your morning coffee or unwinding at sunset. The spacious primary bedroom is located at the rear of the home and features an ensuite bathroom and large closet. The second main floor bedroom offers flexibility as a guest room, home office, or creative space. There are two in unit laundry options from the main level and in the basement. This home offers all the conveniences of condo living without sacrificing space or style. Enjoy easy access to nearby parks, activities and shopping while also being just minutes away from major highways for easy commuting. This is more than just a home; its a lifestyle upgrade. Don't miss the opportunity to own a piece of one of London's most desirable communities! Move-in ready and waiting for you to make it yours! (id:35492)
Open House
This property has open houses!
1:00 pm
Ends at:3:00 pm
Property Details
| MLS® Number | X11915497 |
| Property Type | Single Family |
| Community Name | East A |
| Amenities Near By | Place Of Worship, Public Transit |
| Community Features | Pet Restrictions, Community Centre |
| Equipment Type | Water Heater |
| Features | Balcony |
| Parking Space Total | 2 |
| Rental Equipment Type | Water Heater |
| Structure | Porch |
Building
| Bathroom Total | 2 |
| Bedrooms Above Ground | 2 |
| Bedrooms Total | 2 |
| Amenities | Fireplace(s) |
| Appliances | Dishwasher, Dryer, Refrigerator, Stove, Washer |
| Architectural Style | Bungalow |
| Basement Development | Unfinished |
| Basement Type | Full (unfinished) |
| Cooling Type | Central Air Conditioning |
| Exterior Finish | Vinyl Siding, Brick |
| Fireplace Present | Yes |
| Fireplace Total | 1 |
| Half Bath Total | 1 |
| Heating Fuel | Natural Gas |
| Heating Type | Forced Air |
| Stories Total | 1 |
| Size Interior | 1,000 - 1,199 Ft2 |
| Type | Row / Townhouse |
Parking
| Attached Garage |
Land
| Acreage | No |
| Land Amenities | Place Of Worship, Public Transit |
| Landscape Features | Landscaped |
Rooms
| Level | Type | Length | Width | Dimensions |
|---|---|---|---|---|
| Main Level | Living Room | 414 m | 336 m | 414 m x 336 m |
| Main Level | Kitchen | 569 m | 377 m | 569 m x 377 m |
| Main Level | Family Room | 469 m | 437 m | 469 m x 437 m |
| Main Level | Primary Bedroom | 527 m | 422 m | 527 m x 422 m |
| Main Level | Bathroom | 163 m | 315 m | 163 m x 315 m |
| Main Level | Bathroom | 225 m | 147 m | 225 m x 147 m |
https://www.realtor.ca/real-estate/27783757/20-1555-highbury-avenue-n-london-east-a
Contact Us
Contact us for more information

Patricia Broadhurst
Salesperson
www.broadhurstrealestate.com/
(519) 601-1160

































