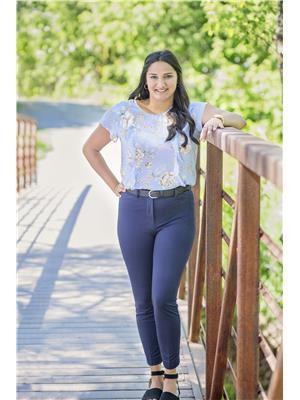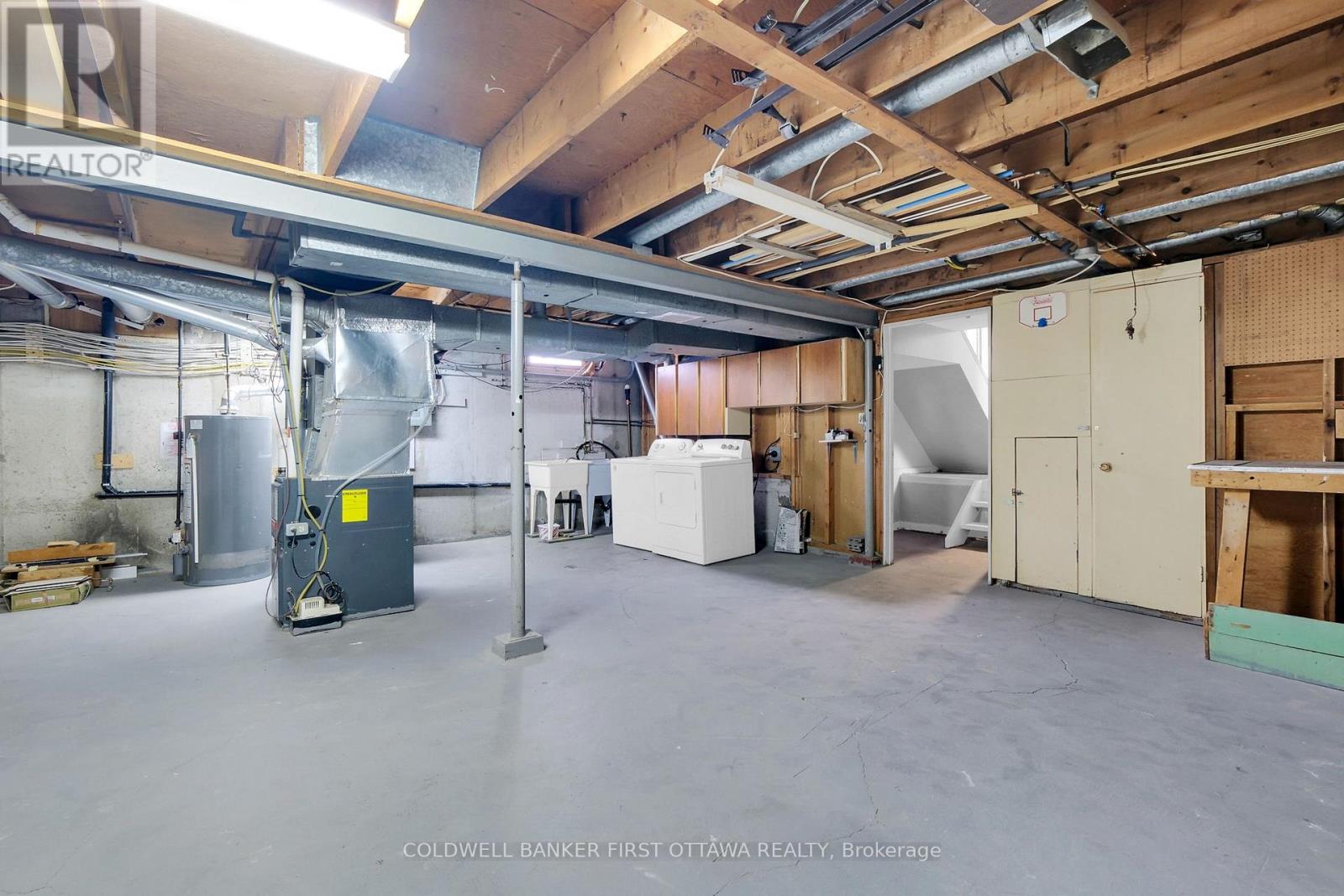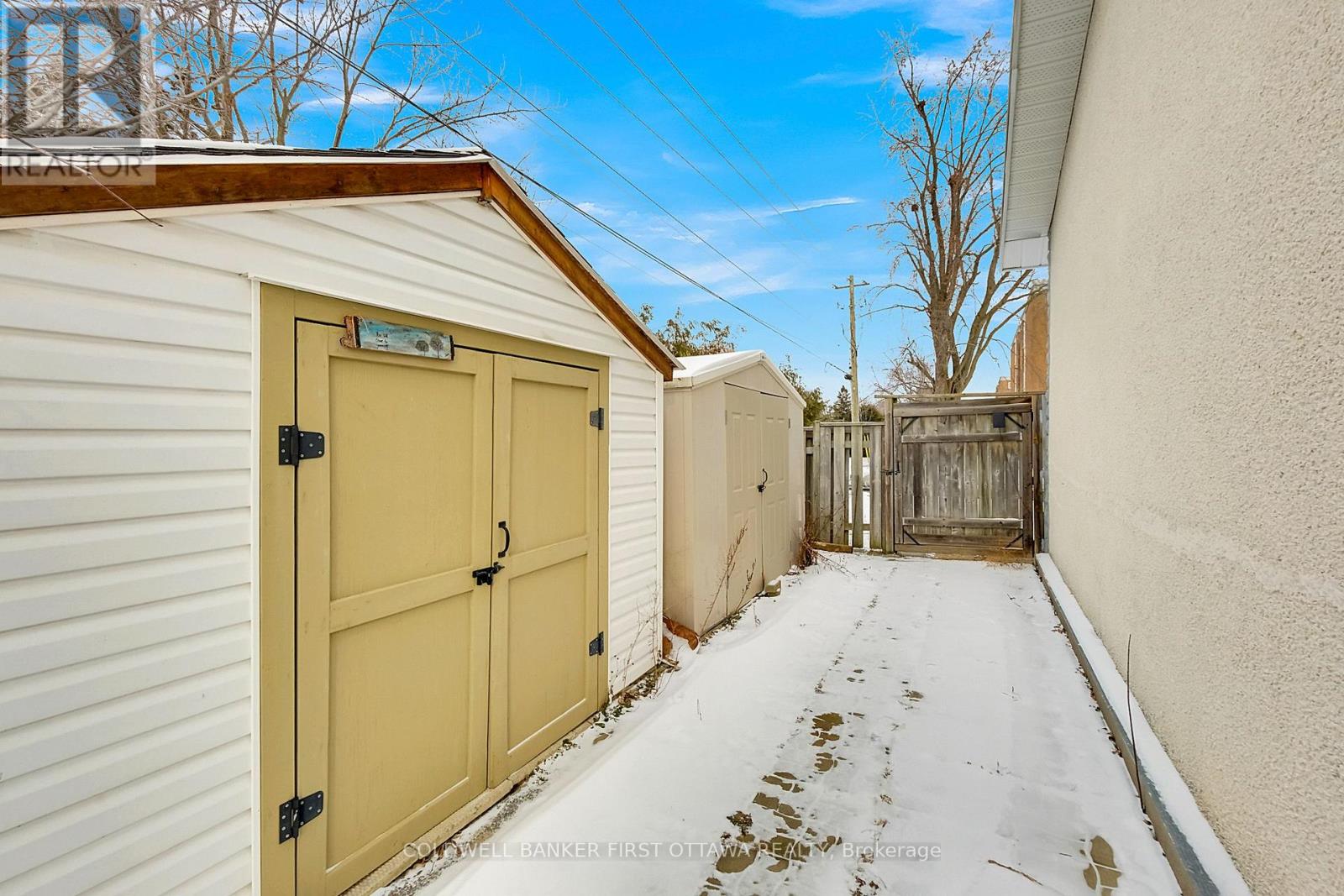1197 Deer Park Road Ottawa, Ontario K2E 6H5
$899,000
Exceptional corner lot opportunity in Fisher Heights! Investors and families alike will love this stunning 6 bedroom residence, perfectly situated in a premier location with endless possibilities! The heart of this home is its stunning open-concept living, dining, and kitchen space, complete with a thoughtful mudroom addition (2020) and filled with warm, natural light. Upgrades to the home include furnace (2020), upper level washroom(2021), air conditioner (2022), gleaming vinyl floors in the lower level (2023), renovated lower level washroom (2024), and more! Step outside to relax and unwind in the fully fenced backyard, boasting two handy storage sheds, a convenient patio, and a beautiful apple tree providing shade and beauty. Convenient access to parks, recreation, public transit, & schools - perfect for an active lifestyle! Unbeatable Convenience for Algonquin College Students, only 9 minutes away- Don't miss this incredible opportunity! (id:35492)
Property Details
| MLS® Number | X11915934 |
| Property Type | Single Family |
| Community Name | 7201 - City View/Skyline/Fisher Heights/Parkwood Hills |
| Amenities Near By | Public Transit |
| Equipment Type | Water Heater |
| Features | Level |
| Parking Space Total | 9 |
| Rental Equipment Type | Water Heater |
| Structure | Patio(s), Shed |
Building
| Bathroom Total | 2 |
| Bedrooms Above Ground | 6 |
| Bedrooms Total | 6 |
| Amenities | Fireplace(s) |
| Appliances | Dryer, Microwave, Refrigerator, Stove, Washer |
| Basement Development | Partially Finished |
| Basement Type | N/a (partially Finished) |
| Construction Style Attachment | Detached |
| Construction Style Split Level | Sidesplit |
| Cooling Type | Central Air Conditioning |
| Exterior Finish | Vinyl Siding, Stucco |
| Foundation Type | Concrete |
| Heating Fuel | Natural Gas |
| Heating Type | Forced Air |
| Type | House |
| Utility Water | Municipal Water |
Parking
| Attached Garage |
Land
| Acreage | No |
| Fence Type | Fenced Yard |
| Land Amenities | Public Transit |
| Sewer | Sanitary Sewer |
| Size Depth | 100 Ft |
| Size Frontage | 75 Ft |
| Size Irregular | 75 X 100 Ft |
| Size Total Text | 75 X 100 Ft |
Rooms
| Level | Type | Length | Width | Dimensions |
|---|---|---|---|---|
| Lower Level | Bedroom | 3.3 m | 3.9 m | 3.3 m x 3.9 m |
| Lower Level | Bedroom | 2.36 m | 3.65 m | 2.36 m x 3.65 m |
| Lower Level | Bedroom | 3.4 m | 3.37 m | 3.4 m x 3.37 m |
| Main Level | Kitchen | 2.89 m | 3.2 m | 2.89 m x 3.2 m |
| Main Level | Mud Room | 3.2 m | 2.2 m | 3.2 m x 2.2 m |
| Main Level | Living Room | 6.4 m | 7.01 m | 6.4 m x 7.01 m |
| Upper Level | Bedroom | 2.36 m | 3.5 m | 2.36 m x 3.5 m |
| Upper Level | Bedroom | 3.47 m | 3.42 m | 3.47 m x 3.42 m |
| Upper Level | Bedroom | 135 m | 3.54 m | 135 m x 3.54 m |
Contact Us
Contact us for more information

Vanessa Singhal
Salesperson
www.discoverottawahomes.ca/
0.147.58.201/
877 Shefford Road, Suite 100
Ottawa, Ontario K1J 8H9
(613) 749-5000
(613) 749-5533























