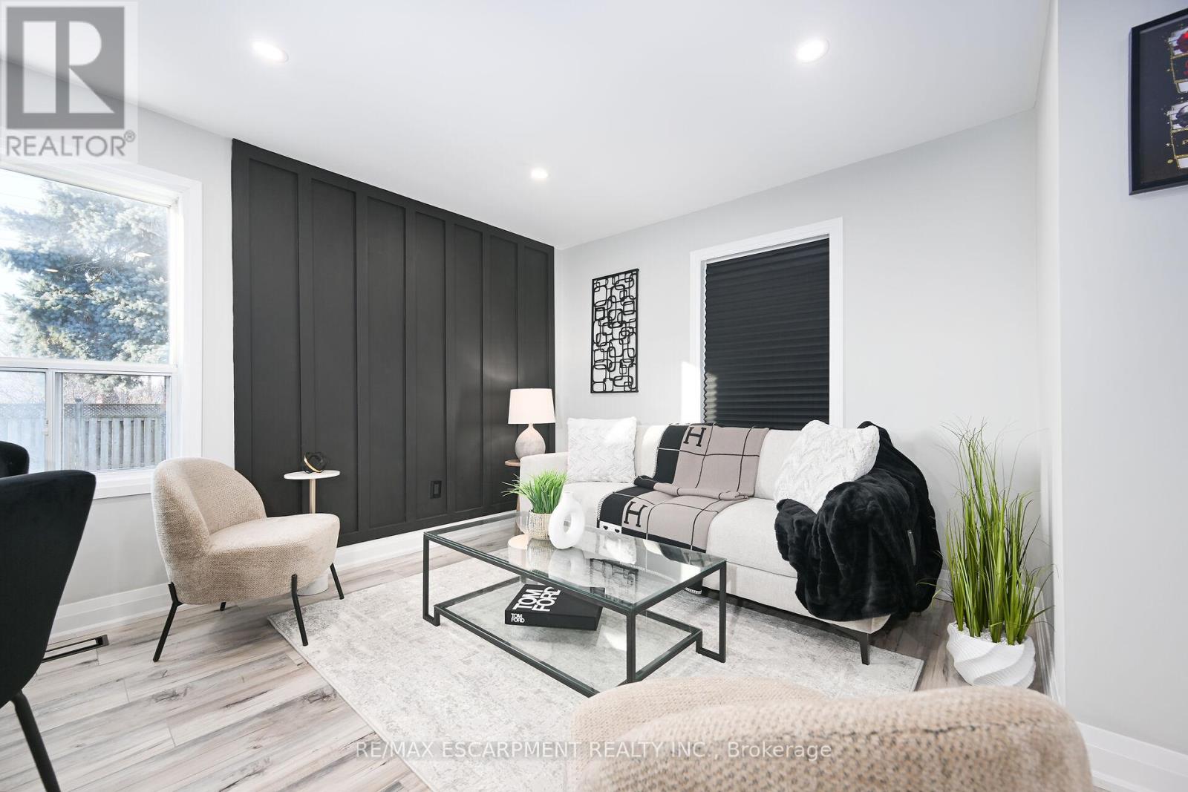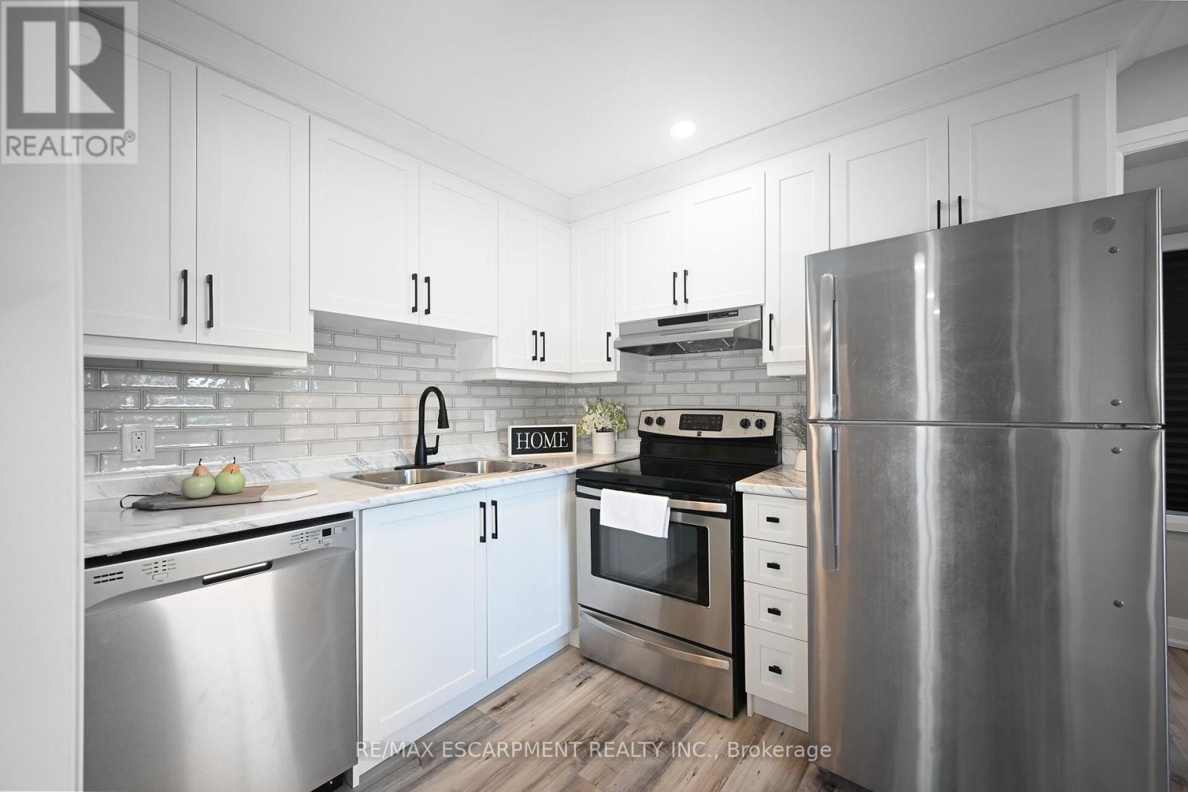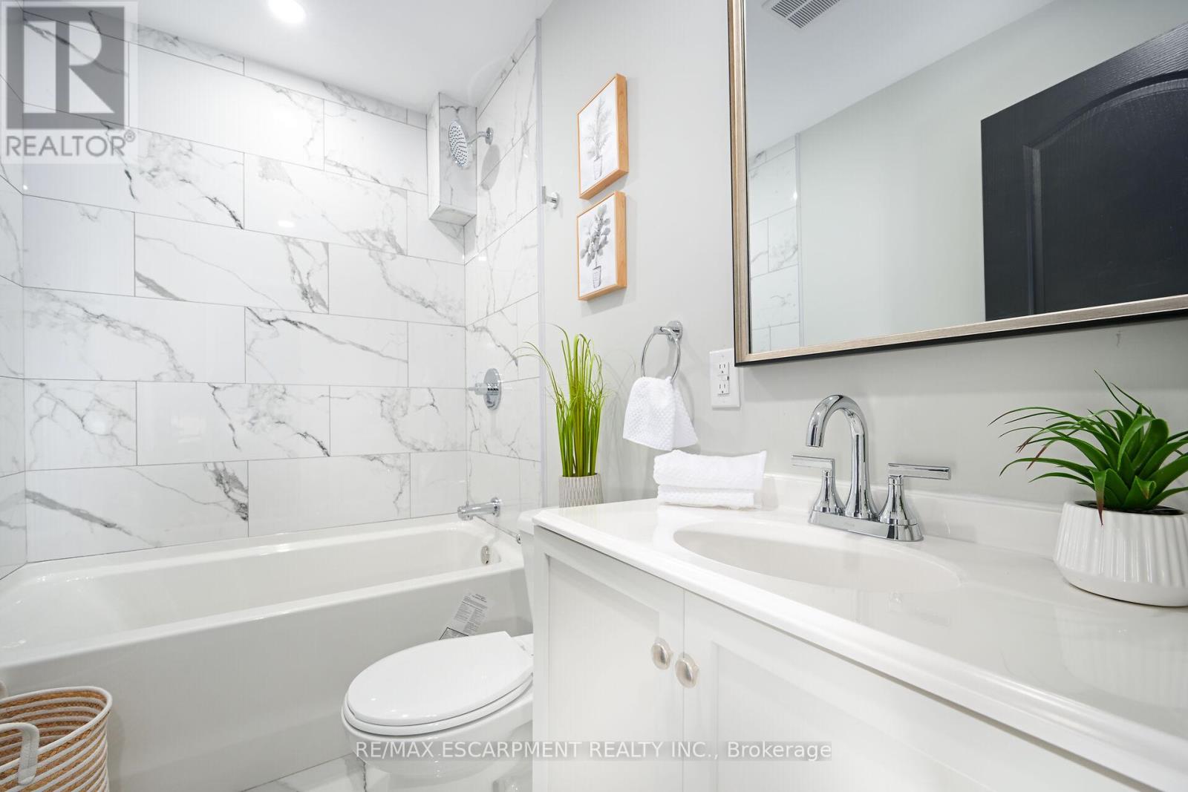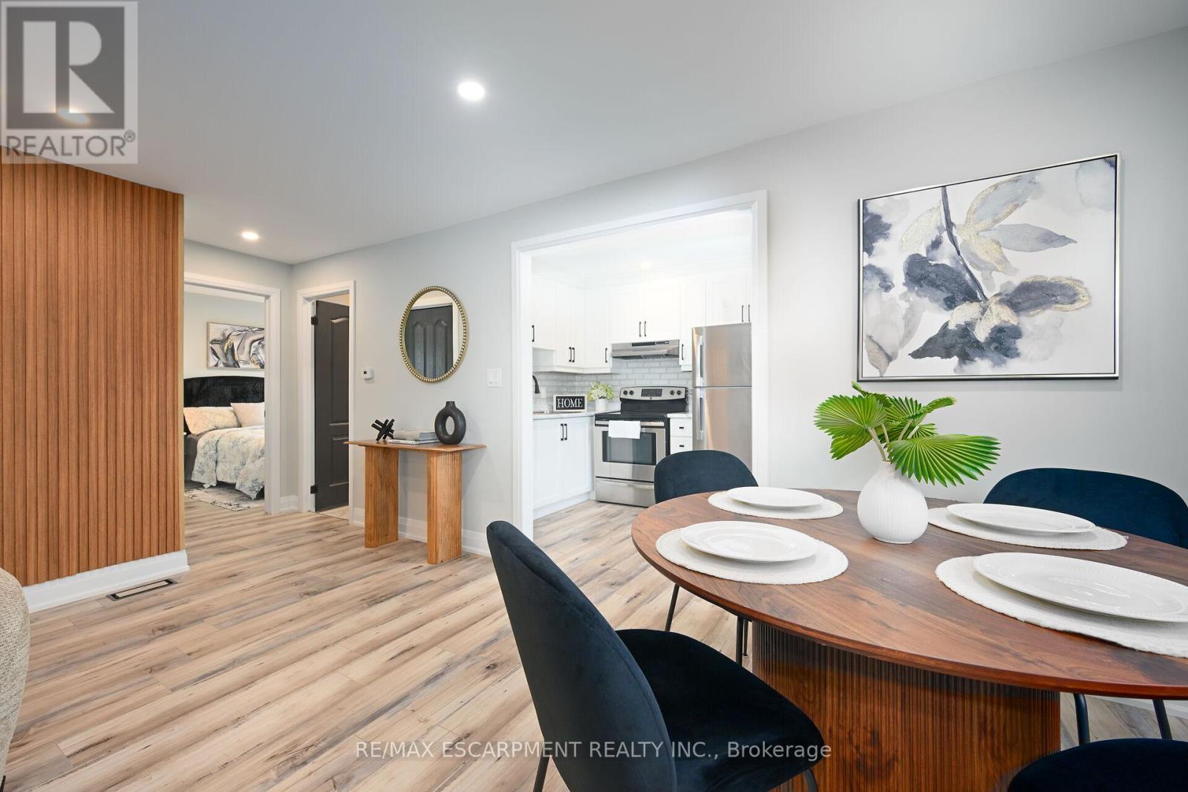582 Roxborough Avenue Hamilton, Ontario L8H 1R8
$539,900
A Stunner in East Hamilton, Normanhurst Neighborhood, at excellent location on a large corner lot. Approximately 1200 SF of finished living area.. Upgrades include a Brand new Custom built Eat in kitchen, with stainless steel appliances & fresh neutral paint throughout the house. New Laminate Flooring, new doors/trims/baseboard, lots of pot lights & modern lights fixtures. Renovated 4 Pcs Full bathroom. Finished basement with separate entrance, large Rec-room, a potential of in law suite setup. Single driveway, single detached garage and fully fenced yard. Show with pride, a must see. Room sizes and square feet are approximate. Room size measurements are taken at widest points. (id:35492)
Property Details
| MLS® Number | X11916019 |
| Property Type | Single Family |
| Community Name | Normanhurst |
| Amenities Near By | Hospital, Park, Public Transit, Schools |
| Features | Sump Pump |
| Parking Space Total | 2 |
| Structure | Shed |
Building
| Bathroom Total | 1 |
| Bedrooms Above Ground | 2 |
| Bedrooms Total | 2 |
| Appliances | Water Heater, Dishwasher, Dryer, Refrigerator, Stove, Washer |
| Architectural Style | Bungalow |
| Basement Development | Finished |
| Basement Features | Separate Entrance |
| Basement Type | N/a (finished) |
| Construction Style Attachment | Detached |
| Cooling Type | Central Air Conditioning |
| Exterior Finish | Aluminum Siding, Stone |
| Foundation Type | Block, Poured Concrete |
| Heating Fuel | Natural Gas |
| Heating Type | Forced Air |
| Stories Total | 1 |
| Size Interior | 700 - 1,100 Ft2 |
| Type | House |
| Utility Water | Municipal Water |
Parking
| Detached Garage |
Land
| Acreage | No |
| Fence Type | Fenced Yard |
| Land Amenities | Hospital, Park, Public Transit, Schools |
| Sewer | Sanitary Sewer |
| Size Depth | 40 Ft |
| Size Frontage | 92 Ft ,6 In |
| Size Irregular | 92.5 X 40 Ft |
| Size Total Text | 92.5 X 40 Ft|under 1/2 Acre |
Rooms
| Level | Type | Length | Width | Dimensions |
|---|---|---|---|---|
| Basement | Recreational, Games Room | 6.1 m | 4.98 m | 6.1 m x 4.98 m |
| Basement | Other | 3.05 m | 2.44 m | 3.05 m x 2.44 m |
| Basement | Laundry Room | Measurements not available | ||
| Basement | Utility Room | 3.45 m | 2.26 m | 3.45 m x 2.26 m |
| Main Level | Living Room | 4.78 m | 4.57 m | 4.78 m x 4.57 m |
| Main Level | Primary Bedroom | 3.56 m | 2.9 m | 3.56 m x 2.9 m |
| Main Level | Bedroom | 3.56 m | 2.49 m | 3.56 m x 2.49 m |
| Main Level | Kitchen | 3.35 m | 2.26 m | 3.35 m x 2.26 m |
| Main Level | Bathroom | Measurements not available | ||
| Main Level | Foyer | 2.03 m | 1.22 m | 2.03 m x 1.22 m |
Utilities
| Sewer | Installed |
https://www.realtor.ca/real-estate/27785875/582-roxborough-avenue-hamilton-normanhurst-normanhurst
Contact Us
Contact us for more information
Oliver Gill
Salesperson
1595 Upper James St #4b
Hamilton, Ontario L9B 0H7
(905) 575-5478
(905) 575-7217










































