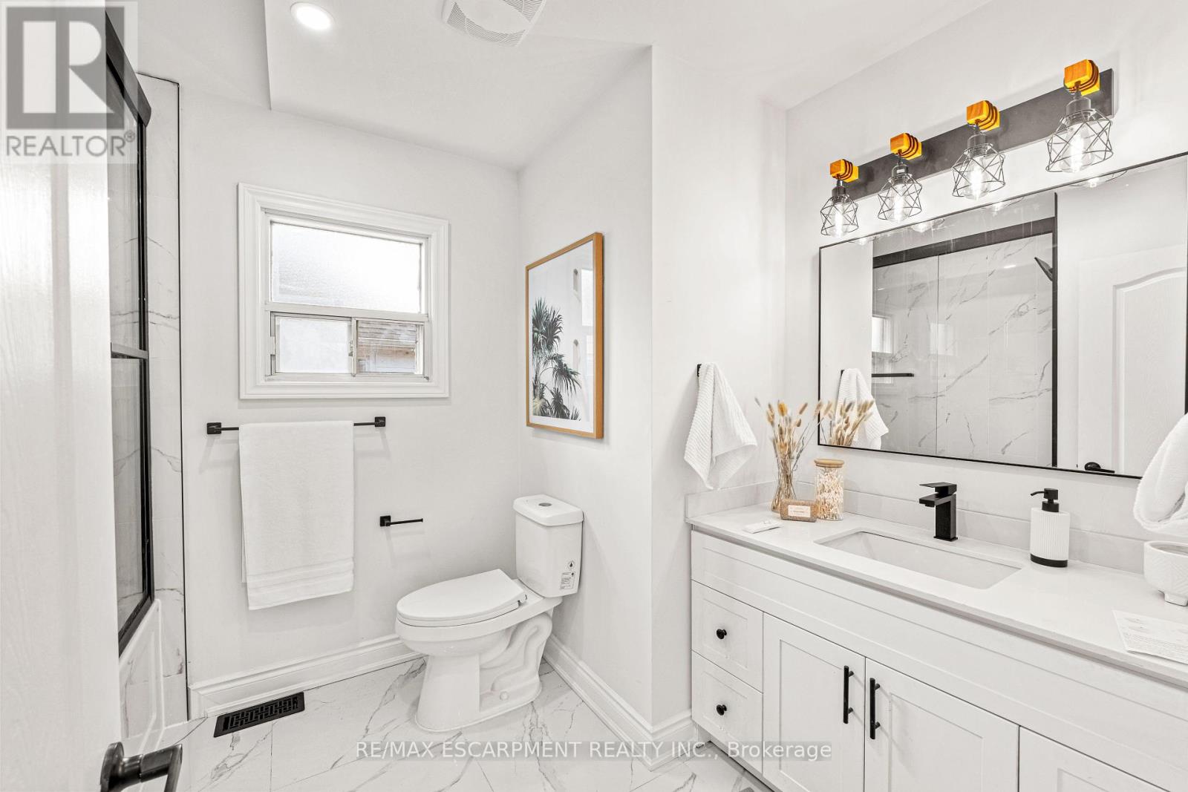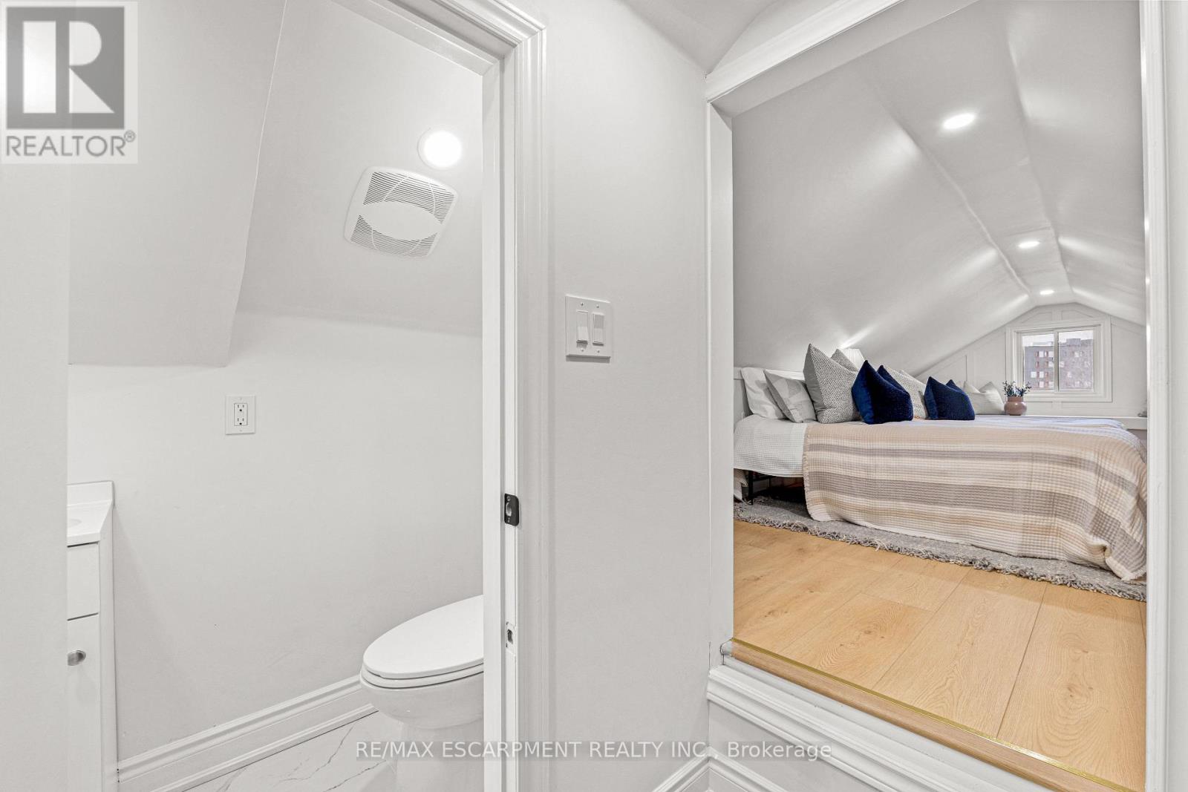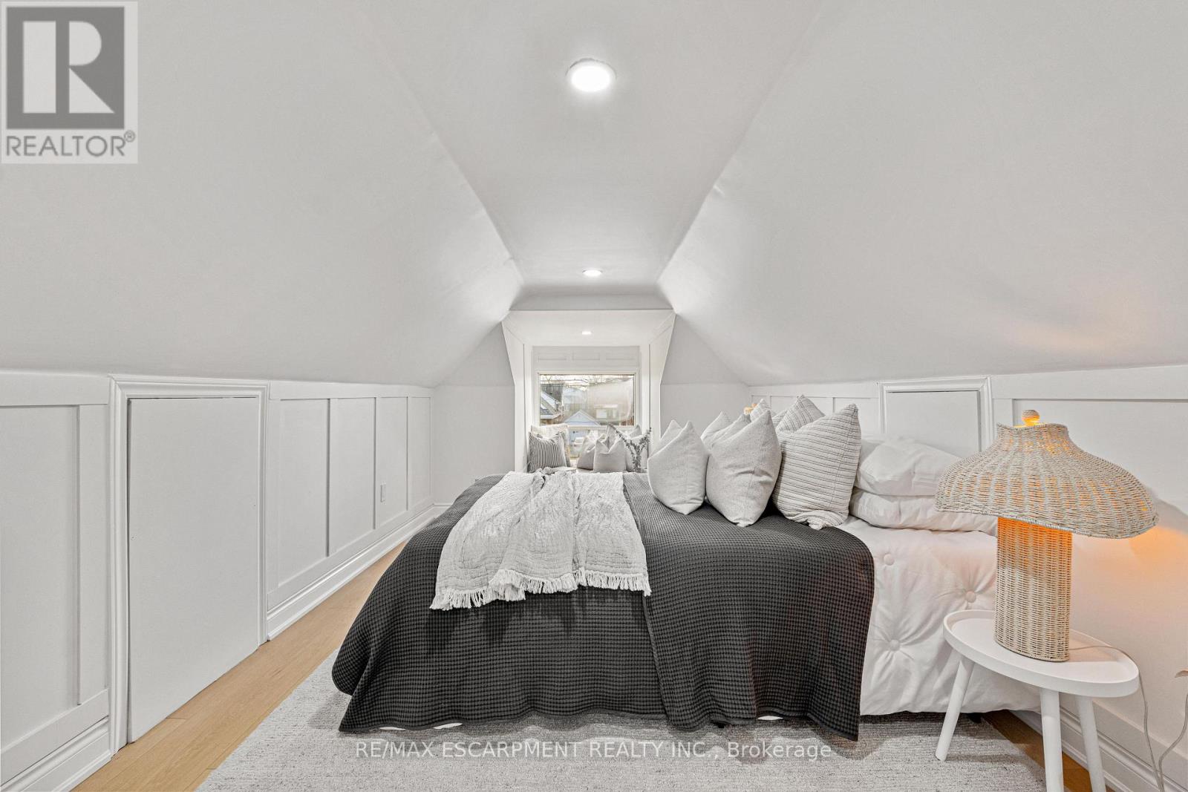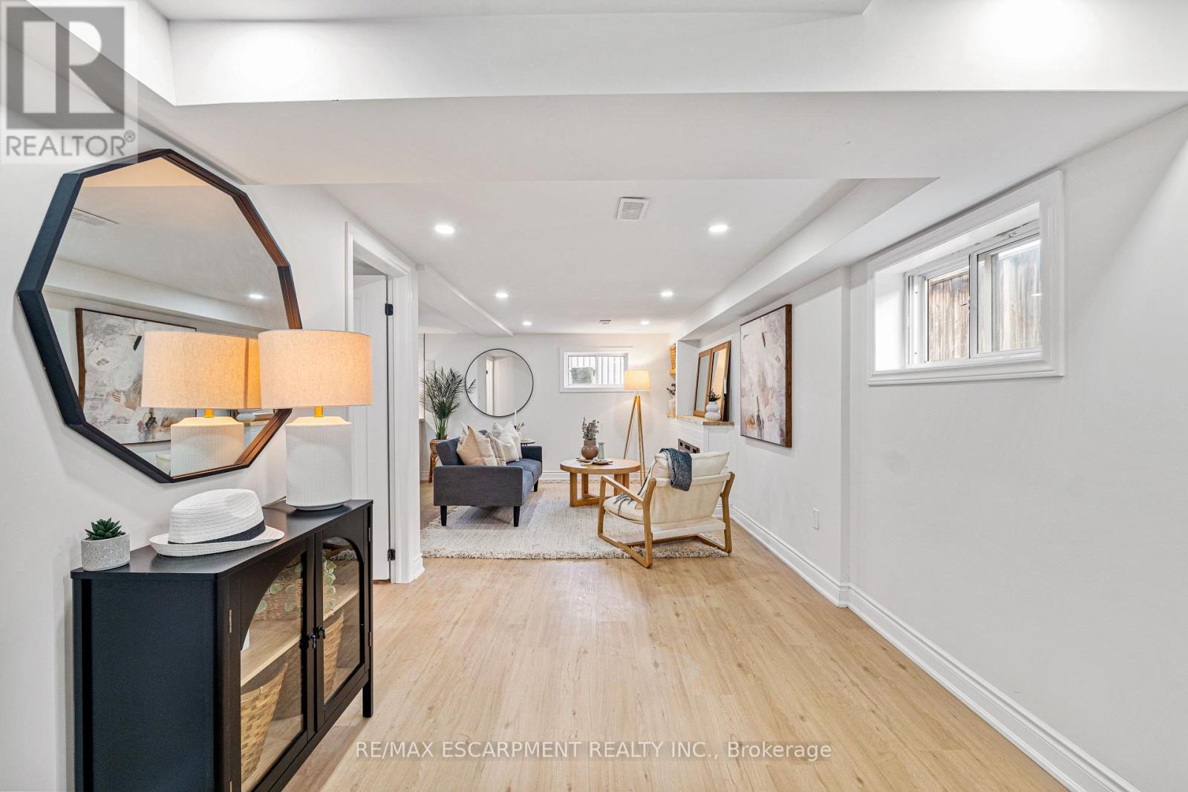20 Walter Avenue S Hamilton, Ontario L8H 1A5
$749,777
A stunning Fully renovated 1.5 Story Features 5+3 beds, approx. 2100 sqft living space, separate side entrance to bright and airy basement, natural wood looking laminate flooring on the main floor, 2 custom kitchens with island and main quartz backsplash, 2.5 bath with designer vanities, heated floor (main bath),customized accent walls with shelves, modern light fixtures, colonial baseboard & trims, Black Vents, Brand new doors, 2 laundries, 2 electric fireplaces, 200 amps Upgraded Panel lots of pot lights and large windows throughout. Located in one of the best neighbourhood in Hamilton East, minutes from the HWY and all local amenities. (id:35492)
Open House
This property has open houses!
2:00 pm
Ends at:4:00 pm
Property Details
| MLS® Number | X11916091 |
| Property Type | Single Family |
| Community Name | Normanhurst |
| Amenities Near By | Hospital, Park, Place Of Worship, Public Transit, Schools |
| Community Features | School Bus |
| Parking Space Total | 3 |
Building
| Bathroom Total | 3 |
| Bedrooms Above Ground | 5 |
| Bedrooms Below Ground | 3 |
| Bedrooms Total | 8 |
| Appliances | Water Heater, Dishwasher, Microwave, Range, Refrigerator, Stove |
| Basement Development | Finished |
| Basement Features | Separate Entrance |
| Basement Type | N/a (finished) |
| Construction Style Attachment | Detached |
| Cooling Type | Central Air Conditioning |
| Exterior Finish | Brick, Steel |
| Fireplace Present | Yes |
| Foundation Type | Block, Concrete |
| Half Bath Total | 1 |
| Heating Fuel | Natural Gas |
| Heating Type | Forced Air |
| Stories Total | 2 |
| Size Interior | 1,100 - 1,500 Ft2 |
| Type | House |
| Utility Water | Municipal Water |
Parking
| Detached Garage |
Land
| Acreage | No |
| Land Amenities | Hospital, Park, Place Of Worship, Public Transit, Schools |
| Sewer | Sanitary Sewer |
| Size Depth | 95 Ft ,3 In |
| Size Frontage | 40 Ft ,1 In |
| Size Irregular | 40.1 X 95.3 Ft |
| Size Total Text | 40.1 X 95.3 Ft|under 1/2 Acre |
| Zoning Description | C |
Rooms
| Level | Type | Length | Width | Dimensions |
|---|---|---|---|---|
| Second Level | Bedroom | 6.12 m | 2.07 m | 6.12 m x 2.07 m |
| Second Level | Bedroom | 6 m | 2.7 m | 6 m x 2.7 m |
| Basement | Bedroom | 3.3 m | 2.7 m | 3.3 m x 2.7 m |
| Basement | Bathroom | 2.4 m | 1.3 m | 2.4 m x 1.3 m |
| Basement | Kitchen | 2.1 m | 2.9 m | 2.1 m x 2.9 m |
| Basement | Great Room | 7.3 m | 3.4 m | 7.3 m x 3.4 m |
| Main Level | Kitchen | 5.8 m | 2.8 m | 5.8 m x 2.8 m |
| Main Level | Great Room | 7 m | 3.3 m | 7 m x 3.3 m |
| Main Level | Bedroom | 4.2 m | 3.05 m | 4.2 m x 3.05 m |
| Main Level | Bedroom 2 | 3.6 m | 3.5 m | 3.6 m x 3.5 m |
| Main Level | Bedroom 3 | 3 m | 3.2 m | 3 m x 3.2 m |
| Main Level | Bathroom | 2.7 m | 2.4 m | 2.7 m x 2.4 m |
https://www.realtor.ca/real-estate/27785883/20-walter-avenue-s-hamilton-normanhurst-normanhurst
Contact Us
Contact us for more information
Conrad Guy Zurini
Broker of Record
www.remaxescarpment.com/
2180 Itabashi Way #4b
Burlington, Ontario L7M 5A5
(905) 639-7676
(905) 681-9908
www.remaxescarpment.com/










































