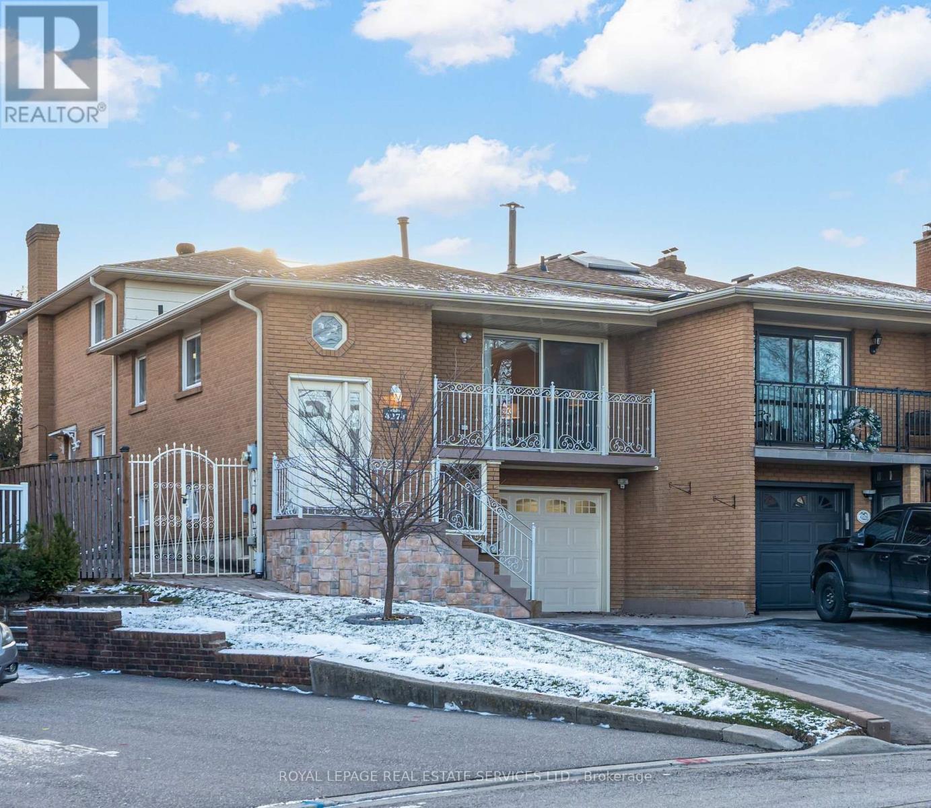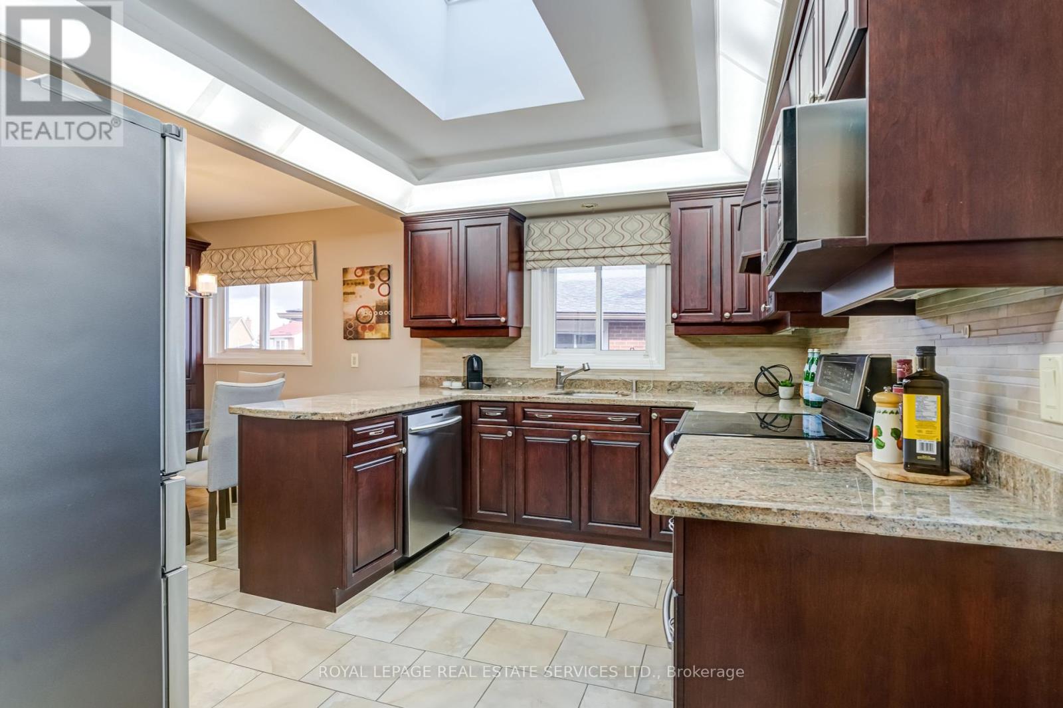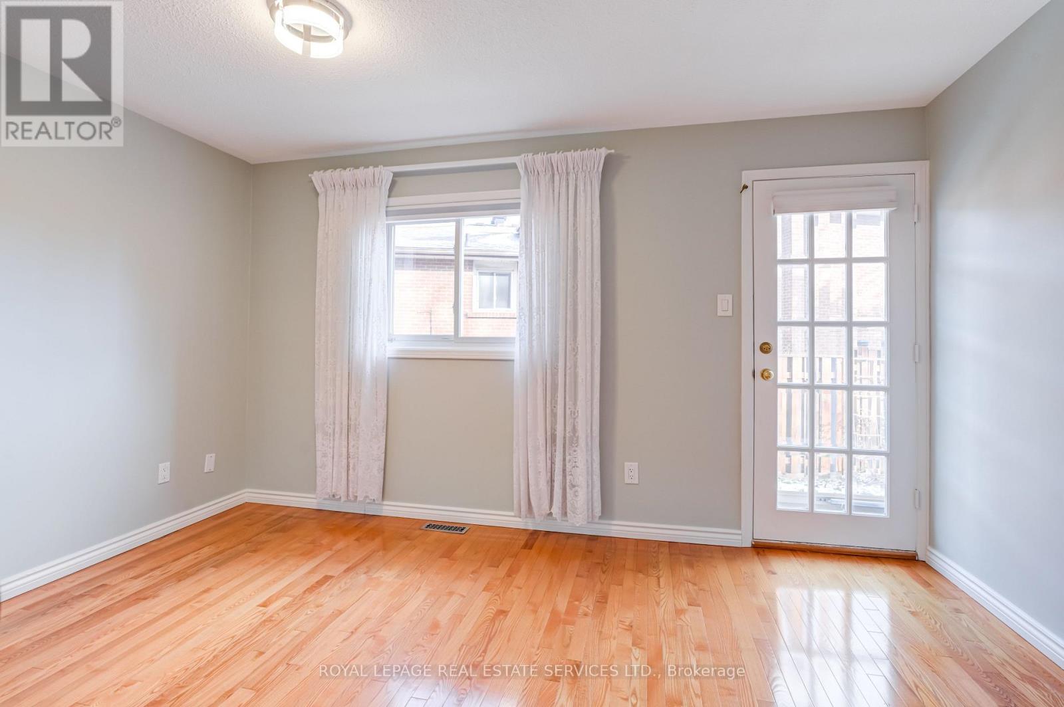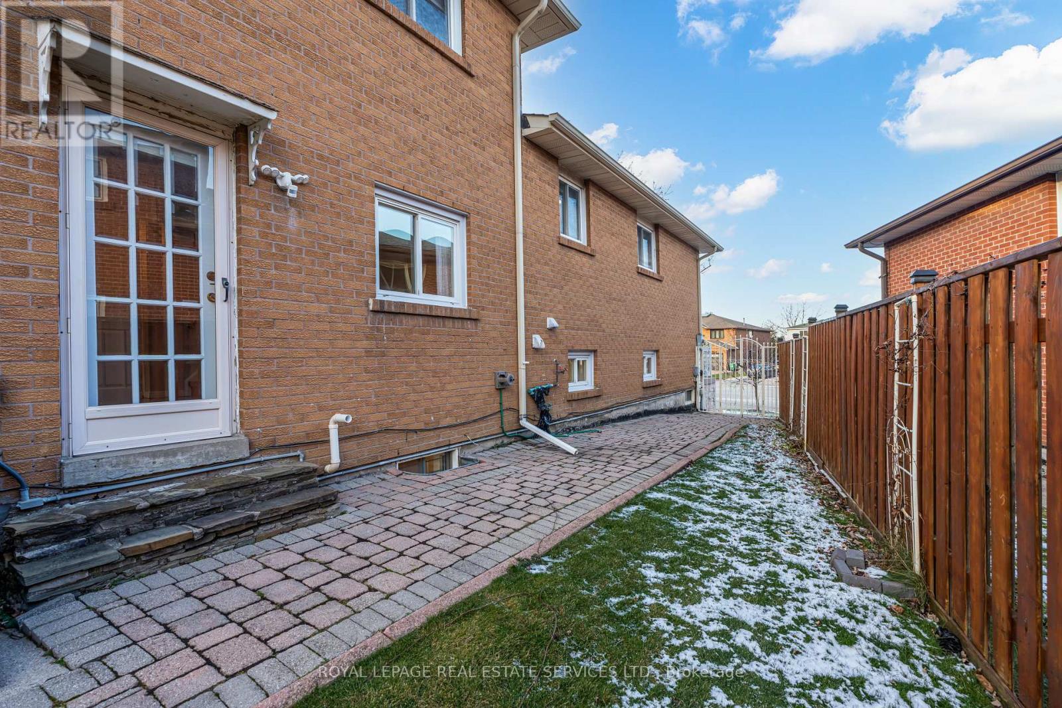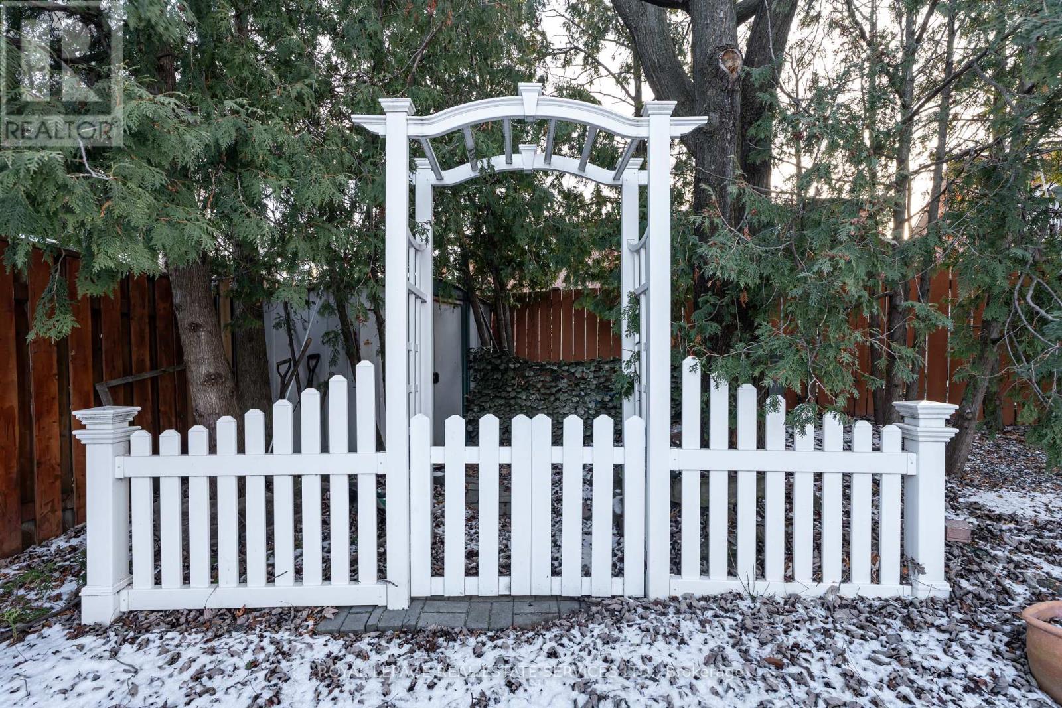4274 Ryeford Court Mississauga, Ontario L4Z 1L9
$1,249,000
This incredible home offers a rare 5-level backsplit design that is both very well-maintained and spacious. This beautiful home is flooded with natural light throughout. The main floor features a renovated family sized kitchen, a living room with a walkout to the front balcony and lovely dining room., The front balcony is a great spot to enjoy warm days and evenings. The upper level has 3 spacious bedrooms and a lovely renovated bath. The lower level boasts a large family room with a cozy fireplace (decorative) and a walkout to the beautiful yard. It also includes a full bath and a versatile 4th bedroom/den with its own side entrance. The basement level is complete with a living room, kitchenette, bath, and a ground level walkout. The sub-basement offers a massive rec room and a 5th bedroom, ideal for additional living space. Situated on a quiet, family-friendly court, this home is ideally located near Square One Mall, major highways, shops, restaurants, schools, and places of worship, making it a perfect choice for convenience and comfort. **** EXTRAS **** 3 skylights add lots of natural daylight. Family rm fireplace is decorative and not currently operational. Garage currently set up as workshop. Family room and lower-level bedroom have been virtually staged. 1979 Survey ( not up to date) (id:35492)
Property Details
| MLS® Number | W11916333 |
| Property Type | Single Family |
| Community Name | Rathwood |
| Amenities Near By | Public Transit, Schools, Park, Hospital |
| Features | Level Lot, Irregular Lot Size |
| Parking Space Total | 3 |
| Structure | Shed |
Building
| Bathroom Total | 3 |
| Bedrooms Above Ground | 4 |
| Bedrooms Below Ground | 1 |
| Bedrooms Total | 5 |
| Appliances | Garage Door Opener Remote(s), Blinds, Dryer, Refrigerator, Stove, Washer, Water Softener, Window Coverings |
| Basement Development | Finished |
| Basement Features | Separate Entrance, Walk Out |
| Basement Type | N/a (finished) |
| Construction Status | Insulation Upgraded |
| Construction Style Attachment | Semi-detached |
| Construction Style Split Level | Backsplit |
| Cooling Type | Central Air Conditioning |
| Exterior Finish | Brick |
| Flooring Type | Ceramic, Hardwood |
| Foundation Type | Poured Concrete |
| Heating Fuel | Natural Gas |
| Heating Type | Forced Air |
| Type | House |
| Utility Water | Municipal Water |
Parking
| Garage |
Land
| Acreage | No |
| Land Amenities | Public Transit, Schools, Park, Hospital |
| Sewer | Sanitary Sewer |
| Size Depth | 127 Ft ,9 In |
| Size Frontage | 28 Ft |
| Size Irregular | 28.02 X 127.83 Ft ; Widens At Rear To Approx 50' |
| Size Total Text | 28.02 X 127.83 Ft ; Widens At Rear To Approx 50' |
Rooms
| Level | Type | Length | Width | Dimensions |
|---|---|---|---|---|
| Basement | Kitchen | Measurements not available | ||
| Basement | Living Room | 8.57 m | 4.87 m | 8.57 m x 4.87 m |
| Lower Level | Family Room | 6.84 m | 3.61 m | 6.84 m x 3.61 m |
| Lower Level | Bedroom 4 | 4.18 m | 2.61 m | 4.18 m x 2.61 m |
| Main Level | Living Room | 4.47 m | 4.35 m | 4.47 m x 4.35 m |
| Main Level | Dining Room | 2.92 m | 2.83 m | 2.92 m x 2.83 m |
| Main Level | Kitchen | 6.67 m | 20.99 m | 6.67 m x 20.99 m |
| Sub-basement | Recreational, Games Room | 8.24 m | 3.89 m | 8.24 m x 3.89 m |
| Upper Level | Primary Bedroom | 3.91 m | 3.84 m | 3.91 m x 3.84 m |
| Upper Level | Bedroom 2 | 3.86 m | 2.68 m | 3.86 m x 2.68 m |
| Upper Level | Bedroom 3 | 3.3 m | 2.62 m | 3.3 m x 2.62 m |
| Ground Level | Foyer | 2.24 m | 2.34 m | 2.24 m x 2.34 m |
https://www.realtor.ca/real-estate/27786532/4274-ryeford-court-mississauga-rathwood-rathwood
Contact Us
Contact us for more information
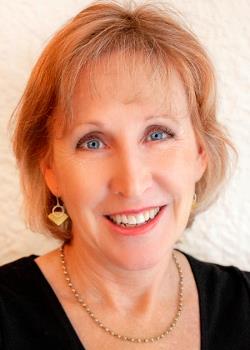
Sharon Leigh Mcguigan
Broker
(866) 335-1900
www.sharonmcguigan.com/
www.facebook.com/Sharon.Mcguigan.Toronto.Real.Estate?ref=hl
www.linkedin.com/profile/preview?vpa=pub&locale=en_US
2320 Bloor Street West
Toronto, Ontario M6S 1P2
(416) 762-8255
(416) 762-8853

