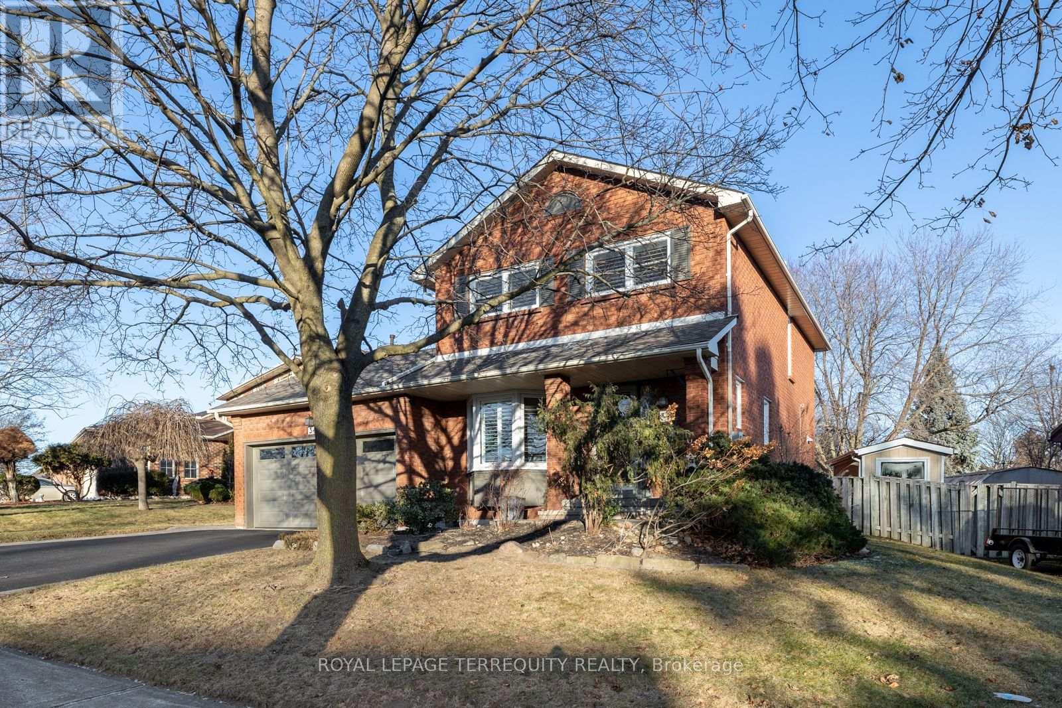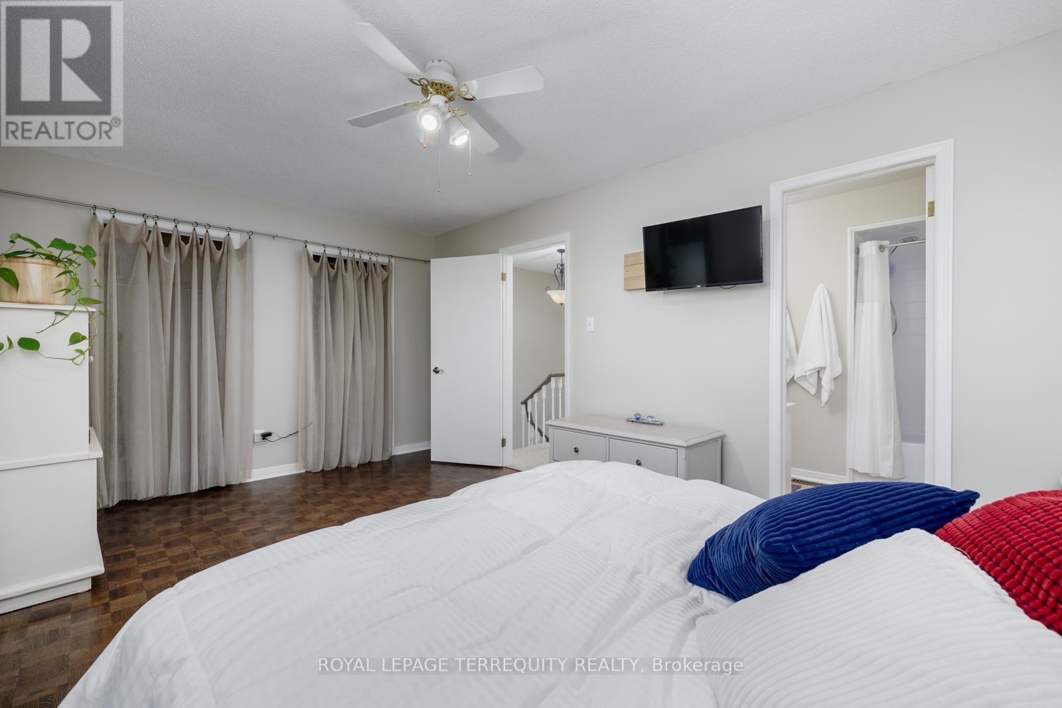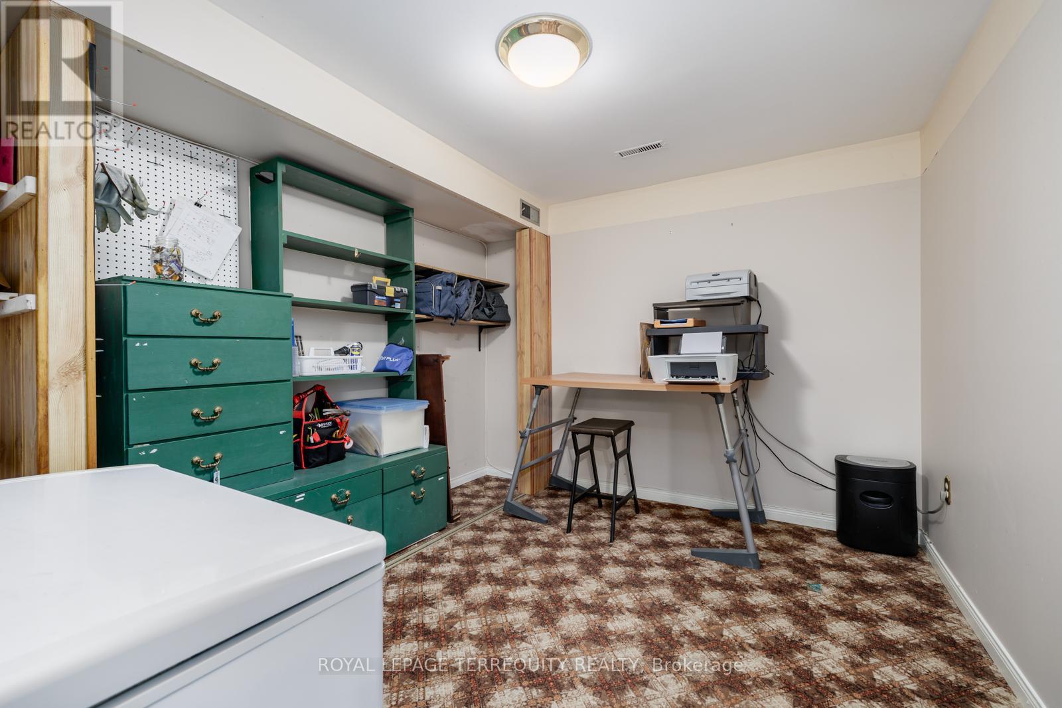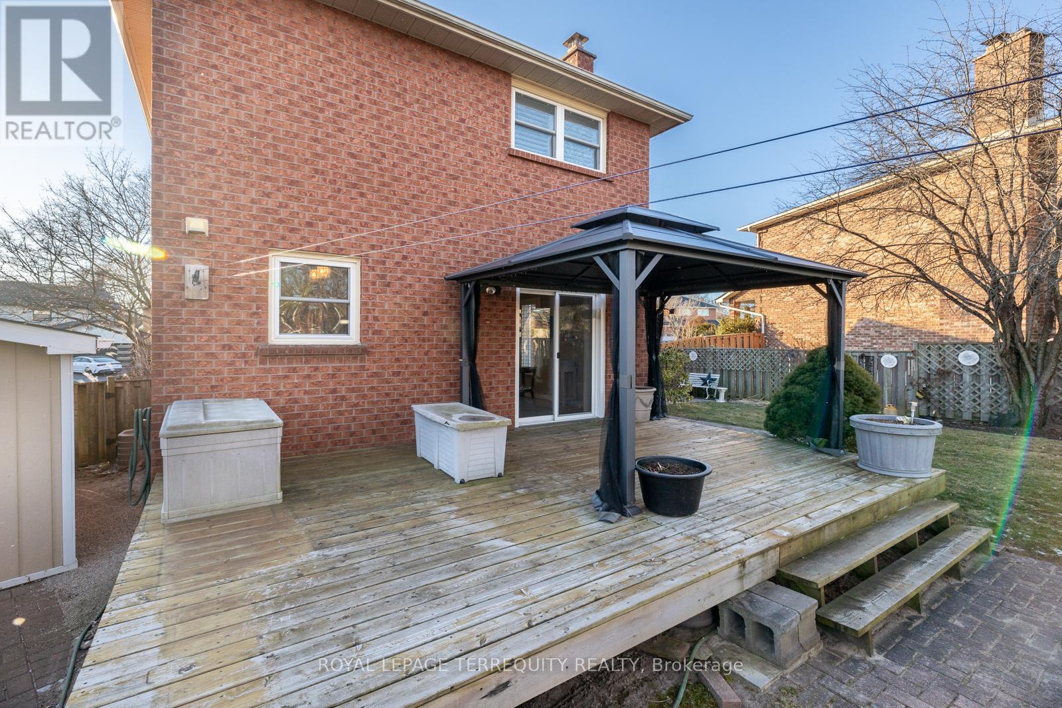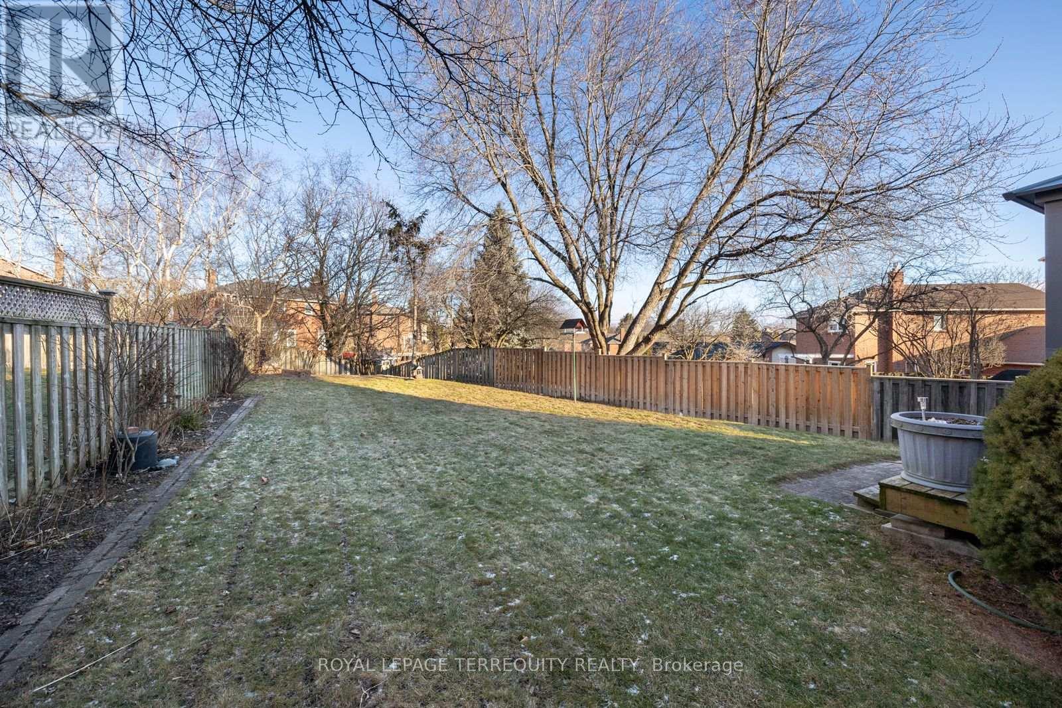34 Canadian Oaks Drive Whitby, Ontario L1N 6W8
$899,000
Welcome to this stunning 3-bedroom, 3-bathroom home in the sought-after Blue Grass Meadows community of Whitby. Sitting on a large lot with a fully fenced backyard, this property offers plenty of space, comfort, and curb appeal. Step inside to find California shutters throughout, adding timeless elegance and privacy. The main floor boasts an eat-in kitchen with a walkout to the back deck, perfect for morning coffees or evening barbecues. The finished basement features a cozy family room and a dedicated office, providing the ideal setup for work-from-home days or additional living space. Outside, the meticulously landscaped gardens are truly 10 out of 10, complemented by beautiful interlock that enhances the homes amazing curb appeal. Parking is a breeze with a 2-car garage and 2 additional driveway spaces. Don't miss your chance to make this exceptional property your new home! **** EXTRAS **** This home is close to schools, parks, shopping, and all the amenities Whitby has to offer. Commuting is a breeze with easy access to major roadways and public transportation options. (id:35492)
Property Details
| MLS® Number | E11914737 |
| Property Type | Single Family |
| Community Name | Blue Grass Meadows |
| Amenities Near By | Park, Place Of Worship, Public Transit, Schools |
| Parking Space Total | 4 |
| Structure | Deck, Shed |
Building
| Bathroom Total | 3 |
| Bedrooms Above Ground | 3 |
| Bedrooms Total | 3 |
| Appliances | Garage Door Opener Remote(s), Water Heater, Dishwasher, Dryer, Garage Door Opener, Microwave, Range, Refrigerator, Stove, Washer |
| Basement Development | Finished |
| Basement Type | N/a (finished) |
| Construction Style Attachment | Detached |
| Cooling Type | Central Air Conditioning |
| Exterior Finish | Aluminum Siding, Brick |
| Fireplace Present | Yes |
| Fireplace Total | 1 |
| Fireplace Type | Insert |
| Flooring Type | Vinyl, Parquet, Carpeted |
| Foundation Type | Unknown |
| Half Bath Total | 1 |
| Heating Fuel | Natural Gas |
| Heating Type | Forced Air |
| Stories Total | 2 |
| Type | House |
| Utility Water | Municipal Water |
Parking
| Attached Garage |
Land
| Acreage | No |
| Fence Type | Fenced Yard |
| Land Amenities | Park, Place Of Worship, Public Transit, Schools |
| Sewer | Sanitary Sewer |
| Size Depth | 142 Ft ,7 In |
| Size Frontage | 72 Ft |
| Size Irregular | 72.05 X 142.66 Ft ; Irregular |
| Size Total Text | 72.05 X 142.66 Ft ; Irregular |
Rooms
| Level | Type | Length | Width | Dimensions |
|---|---|---|---|---|
| Second Level | Primary Bedroom | 5.01 m | 3.3 m | 5.01 m x 3.3 m |
| Second Level | Bedroom 2 | 2.96 m | 4.75 m | 2.96 m x 4.75 m |
| Second Level | Bedroom 3 | 2.79 m | 3.56 m | 2.79 m x 3.56 m |
| Basement | Family Room | 3.37 m | 7.75 m | 3.37 m x 7.75 m |
| Basement | Office | 3.38 m | 2.82 m | 3.38 m x 2.82 m |
| Ground Level | Kitchen | 3.55 m | 3.3 m | 3.55 m x 3.3 m |
| Ground Level | Eating Area | 2.3 m | 3.3 m | 2.3 m x 3.3 m |
| Ground Level | Dining Room | 3.21 m | 3.03 m | 3.21 m x 3.03 m |
| Ground Level | Living Room | 3.21 m | 4.61 m | 3.21 m x 4.61 m |
Contact Us
Contact us for more information

Kevin Harding
Salesperson
www.strategicrealestategroup.ca
3000 Garden St #101a
Whitby, Ontario L1R 2G6
(905) 493-5220
(905) 493-5221

