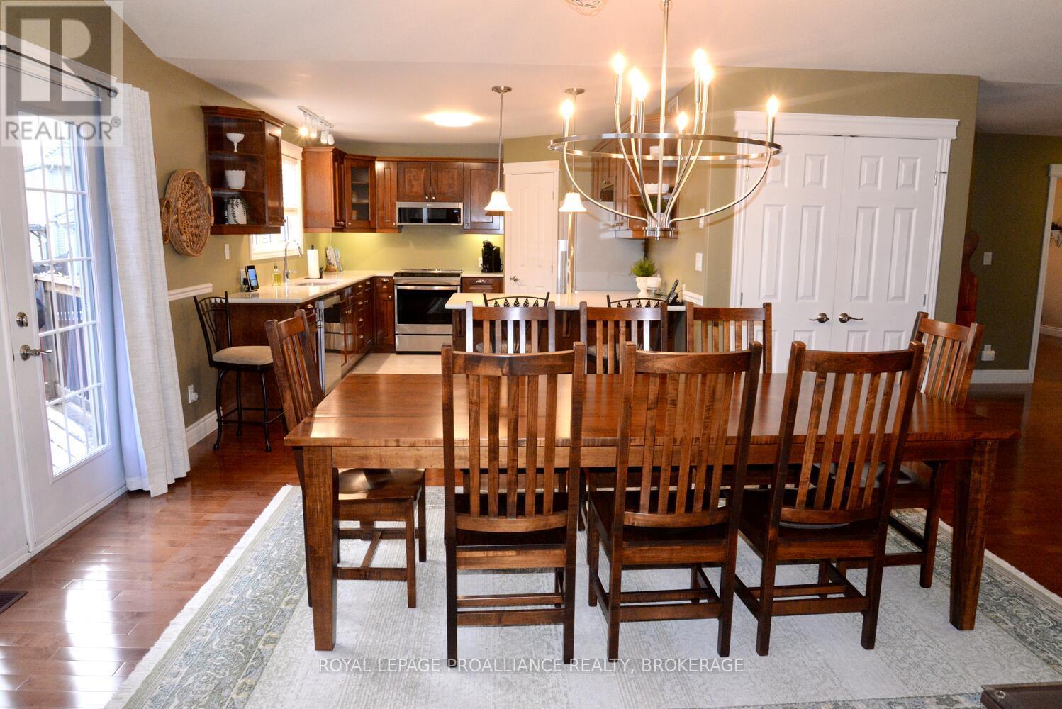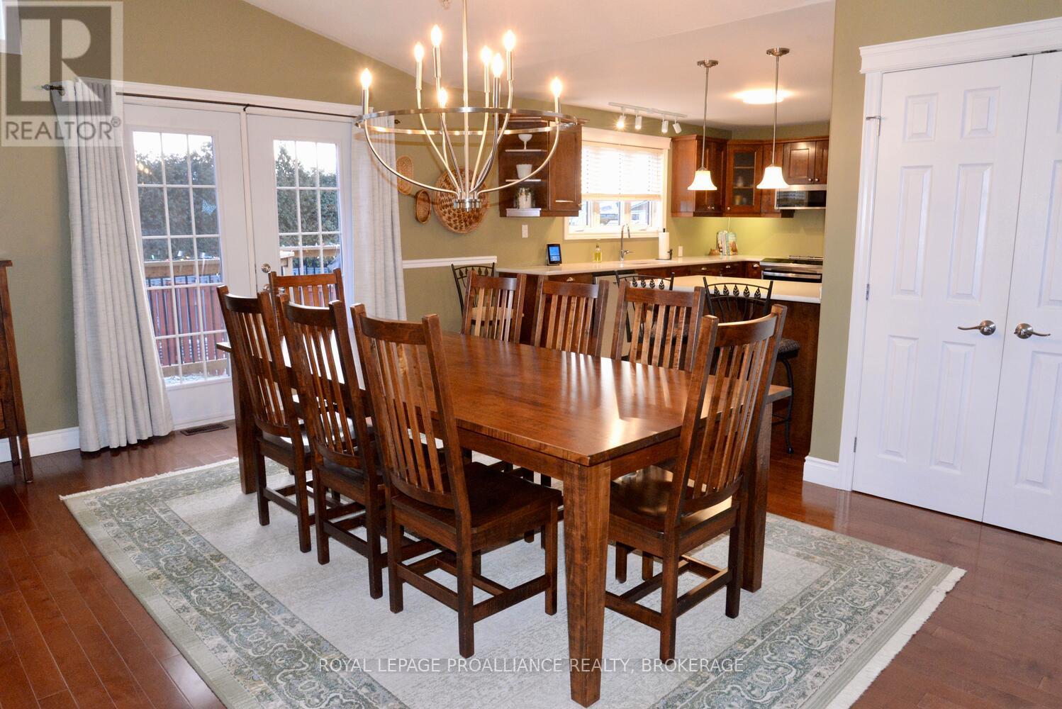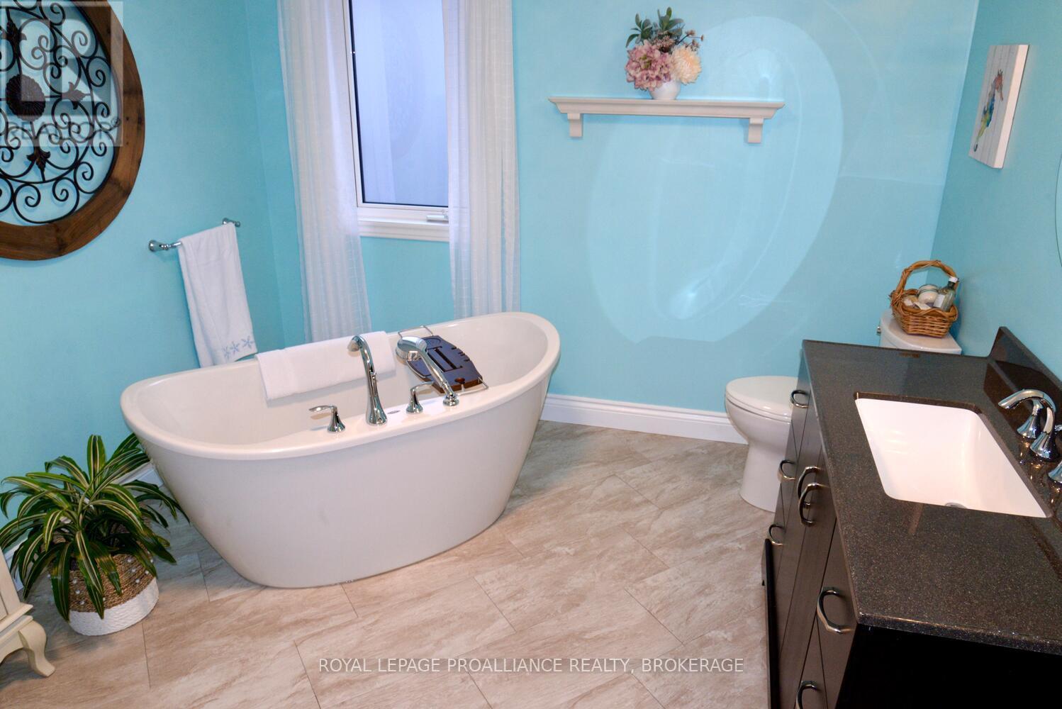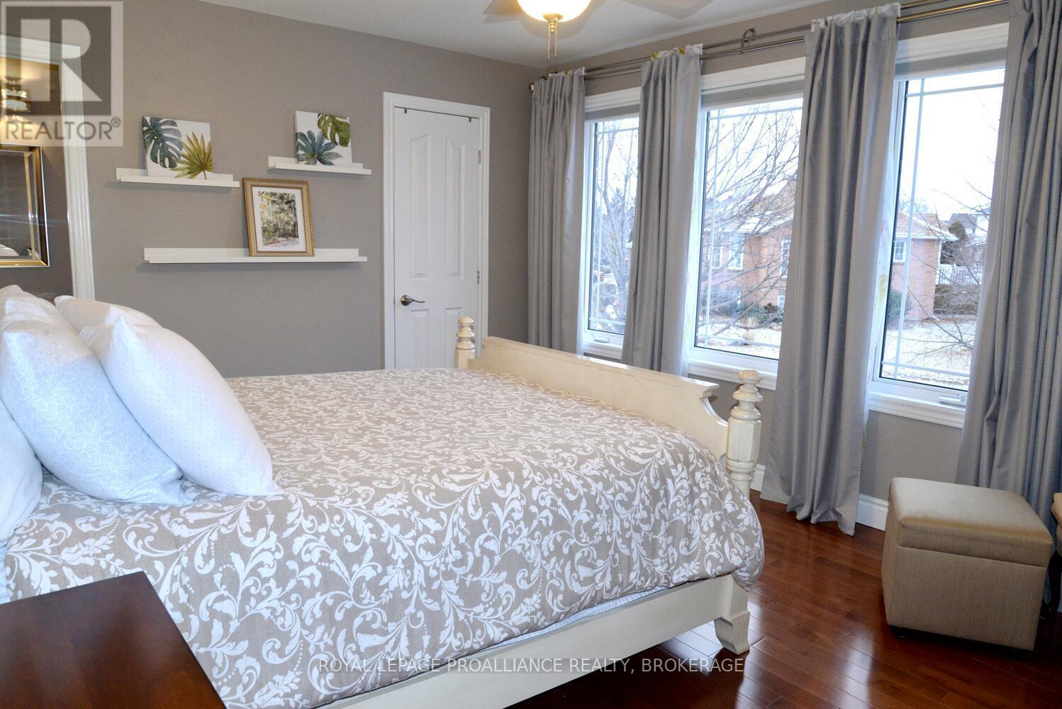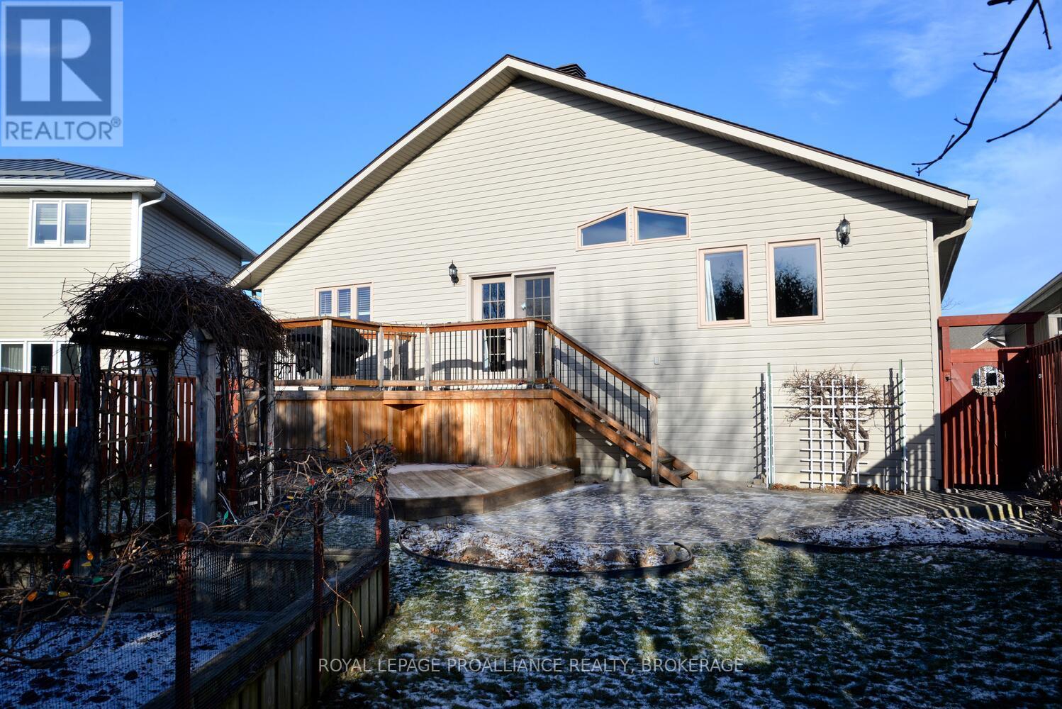1079 Greenwood Park Drive Kingston, Ontario K7K 7C8
$859,900
Wonderful East End bungalow with a great open floor plan and ready to move into! This home features hardwood floors throughout main level, open living/dining/kitchen area which is perfect for entertaining. Lots of counter and cupboard space in kitchen, pantry and sliding doors to deck and patio area with beautiful perennial gardens, garden shed and is fully fenced. 2 bedrooms up with primary bedroom having a walk-in closet and 2 piece ensuite plus full bath on the main level complete with soaker tub and separate shower. Spacious foyer with door to double garage and just steps to the lower level which is fully finished. Enjoy a workshop, laundry area, large rec-room, office, 4 piece bath and large bedroom with walk-in closet. This home is well located close to schools, library, shopping and walking trails. Kingston's East End is close to CFB Kingston, downtown Kingston, golf courses, hospitals and Grass Creek Park. (id:35492)
Property Details
| MLS® Number | X11913609 |
| Property Type | Single Family |
| Neigbourhood | Greenwood Park |
| Community Name | Kingston East (Incl Barret Crt) |
| Amenities Near By | Hospital |
| Features | Level Lot, Flat Site, Conservation/green Belt, Lighting, Carpet Free |
| Parking Space Total | 4 |
| Structure | Deck, Patio(s), Shed |
| View Type | City View |
Building
| Bathroom Total | 3 |
| Bedrooms Above Ground | 2 |
| Bedrooms Below Ground | 2 |
| Bedrooms Total | 4 |
| Amenities | Fireplace(s) |
| Appliances | Garage Door Opener Remote(s), Water Heater, Blinds, Dishwasher, Dryer, Microwave, Washer |
| Architectural Style | Raised Bungalow |
| Basement Development | Finished |
| Basement Type | Full (finished) |
| Construction Style Attachment | Detached |
| Cooling Type | Central Air Conditioning |
| Exterior Finish | Brick, Vinyl Siding |
| Fire Protection | Smoke Detectors |
| Fireplace Present | Yes |
| Fireplace Total | 1 |
| Flooring Type | Hardwood, Ceramic, Laminate, Concrete |
| Foundation Type | Poured Concrete |
| Half Bath Total | 1 |
| Heating Fuel | Natural Gas |
| Heating Type | Forced Air |
| Stories Total | 1 |
| Size Interior | 1,100 - 1,500 Ft2 |
| Type | House |
| Utility Water | Municipal Water |
Parking
| Attached Garage |
Land
| Acreage | No |
| Fence Type | Fenced Yard |
| Land Amenities | Hospital |
| Landscape Features | Landscaped |
| Sewer | Sanitary Sewer |
| Size Depth | 115 Ft |
| Size Frontage | 75 Ft |
| Size Irregular | 75 X 115 Ft |
| Size Total Text | 75 X 115 Ft|under 1/2 Acre |
| Zoning Description | R5-6 |
Rooms
| Level | Type | Length | Width | Dimensions |
|---|---|---|---|---|
| Lower Level | Bathroom | 3.85 m | 2.28 m | 3.85 m x 2.28 m |
| Lower Level | Bedroom 4 | 4.65 m | 3.3 m | 4.65 m x 3.3 m |
| Lower Level | Recreational, Games Room | 4.97 m | 5.78 m | 4.97 m x 5.78 m |
| Lower Level | Bedroom 3 | 4.93 m | 4.31 m | 4.93 m x 4.31 m |
| Lower Level | Office | 3.75 m | 3.2 m | 3.75 m x 3.2 m |
| Lower Level | Workshop | 3.85 m | 3.39 m | 3.85 m x 3.39 m |
| Main Level | Living Room | 8.17 m | 5.74 m | 8.17 m x 5.74 m |
| Main Level | Kitchen | 4.6 m | 3.35 m | 4.6 m x 3.35 m |
| Main Level | Primary Bedroom | 4.51 m | 4.37 m | 4.51 m x 4.37 m |
| Main Level | Bedroom 2 | 4.65 m | 3.26 m | 4.65 m x 3.26 m |
| Main Level | Bathroom | 3.68 m | 3.05 m | 3.68 m x 3.05 m |
| In Between | Foyer | 2.63 m | 2.69 m | 2.63 m x 2.69 m |
Utilities
| Cable | Available |
| Sewer | Installed |
Contact Us
Contact us for more information
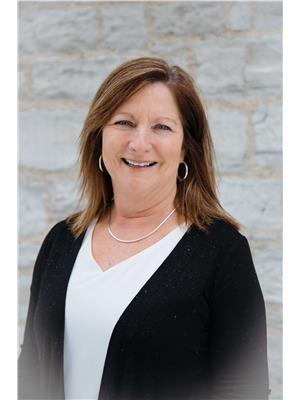
Colleen Emmerson
Broker
colleenemmerson.com/
7-640 Cataraqui Woods Drive
Kingston, Ontario K7P 2Y5
(613) 384-1200
www.discoverroyallepage.ca/
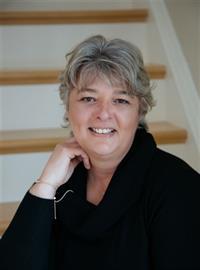
Tammy Burns
Salesperson
colleenemmerson.com/
7-640 Cataraqui Woods Drive
Kingston, Ontario K7P 2Y5
(613) 384-1200
www.discoverroyallepage.ca/







