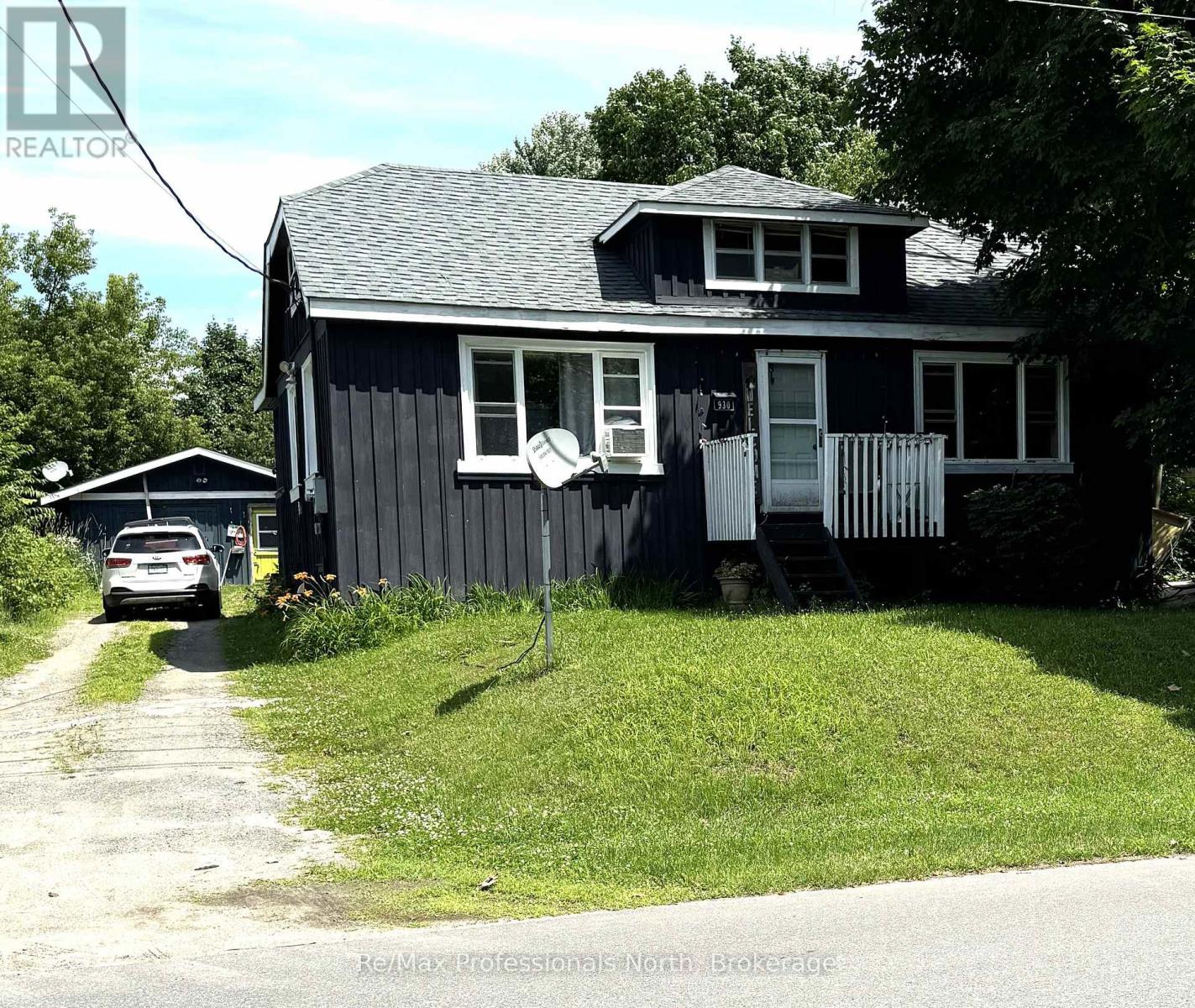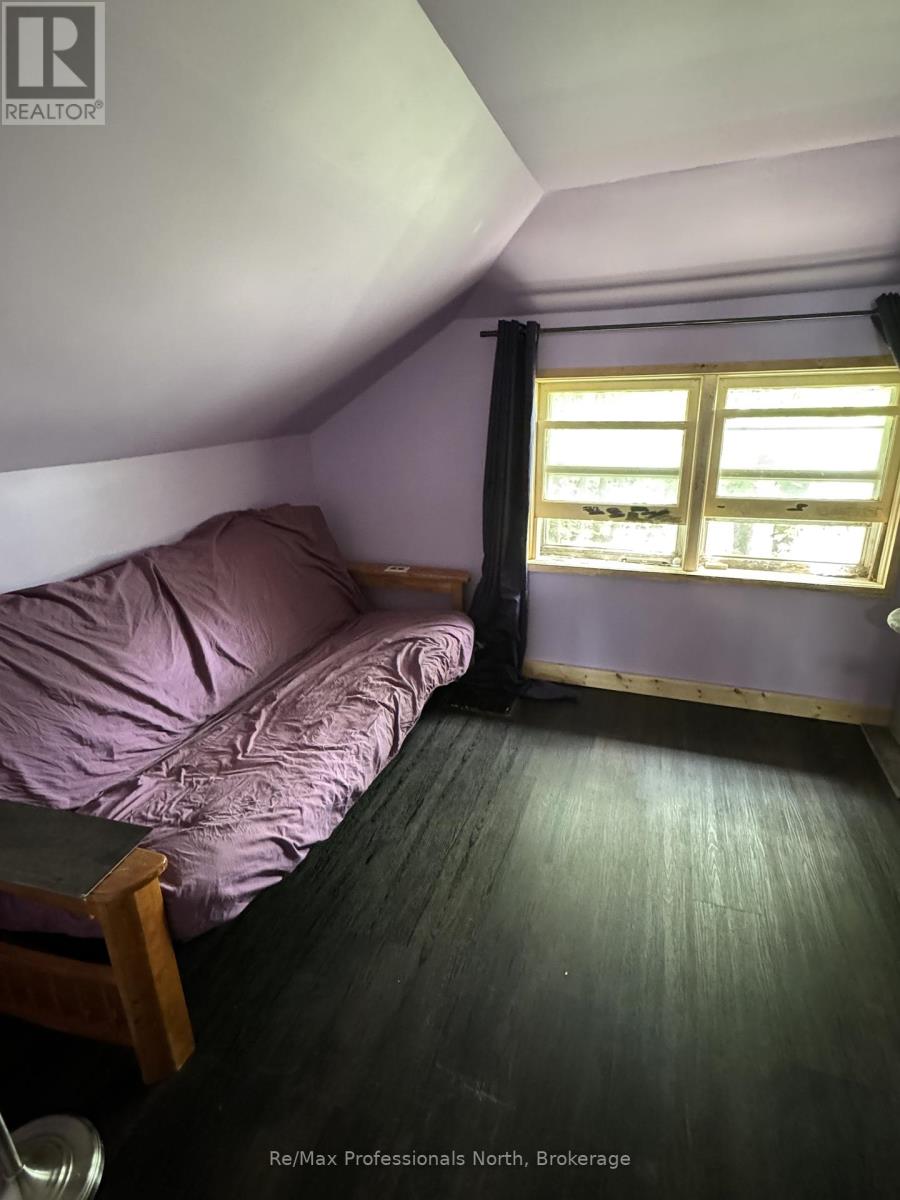930 First Street S Gravenhurst, Ontario P1P 1K3
$428,000
Great family home at entry level to the real estate market. Now is your chance to own a home- one with lots of room for the whole family close to schools, shopping, restaurants, the rec. center and everything Gravenhurst has to offer. Located close to downtown, the ample back yard feels more like a country oasis. The primary bedroom is conveniently located on the main floor. Enjoy easy entertaining with a large back deck off the kitchen. The rooms are all filled with natural light and there is a big shop in the back for an extra hang out and a place to store toys. (id:35492)
Property Details
| MLS® Number | X11912458 |
| Property Type | Single Family |
| Community Name | Muskoka (S) |
| Parking Space Total | 3 |
Building
| Bathroom Total | 1 |
| Bedrooms Above Ground | 4 |
| Bedrooms Total | 4 |
| Appliances | Water Heater |
| Basement Development | Unfinished |
| Basement Type | Full (unfinished) |
| Ceiling Type | Suspended Ceiling |
| Construction Style Attachment | Detached |
| Exterior Finish | Wood |
| Foundation Type | Block |
| Heating Fuel | Natural Gas |
| Heating Type | Forced Air |
| Stories Total | 2 |
| Type | House |
| Utility Water | Municipal Water |
Parking
| Detached Garage |
Land
| Acreage | No |
| Sewer | Sanitary Sewer |
| Size Depth | 167 Ft |
| Size Frontage | 65 Ft |
| Size Irregular | 65 X 167 Ft |
| Size Total Text | 65 X 167 Ft|under 1/2 Acre |
| Zoning Description | Rm-1 |
Rooms
| Level | Type | Length | Width | Dimensions |
|---|---|---|---|---|
| Second Level | Other | 4.37 m | 2.26 m | 4.37 m x 2.26 m |
| Second Level | Bedroom | 3.71 m | 3.4 m | 3.71 m x 3.4 m |
| Second Level | Bedroom | 3.73 m | 2.79 m | 3.73 m x 2.79 m |
| Second Level | Bedroom | 3.23 m | 2.95 m | 3.23 m x 2.95 m |
| Main Level | Dining Room | 3.61 m | 3.17 m | 3.61 m x 3.17 m |
| Main Level | Kitchen | 4.78 m | 3.05 m | 4.78 m x 3.05 m |
| Main Level | Living Room | 4.78 m | 4.01 m | 4.78 m x 4.01 m |
| Main Level | Primary Bedroom | 3.96 m | 3.61 m | 3.96 m x 3.61 m |
| Main Level | Foyer | 1.98 m | 1.68 m | 1.98 m x 1.68 m |
https://www.realtor.ca/real-estate/27777377/930-first-street-s-gravenhurst-muskoka-s-muskoka-s
Contact Us
Contact us for more information
Leslie Stead
Salesperson
lesliestead.com/
395 Muskoka Road S
Gravenhurst, Ontario P1P 1J4
(705) 687-2243
(800) 783-4657

















