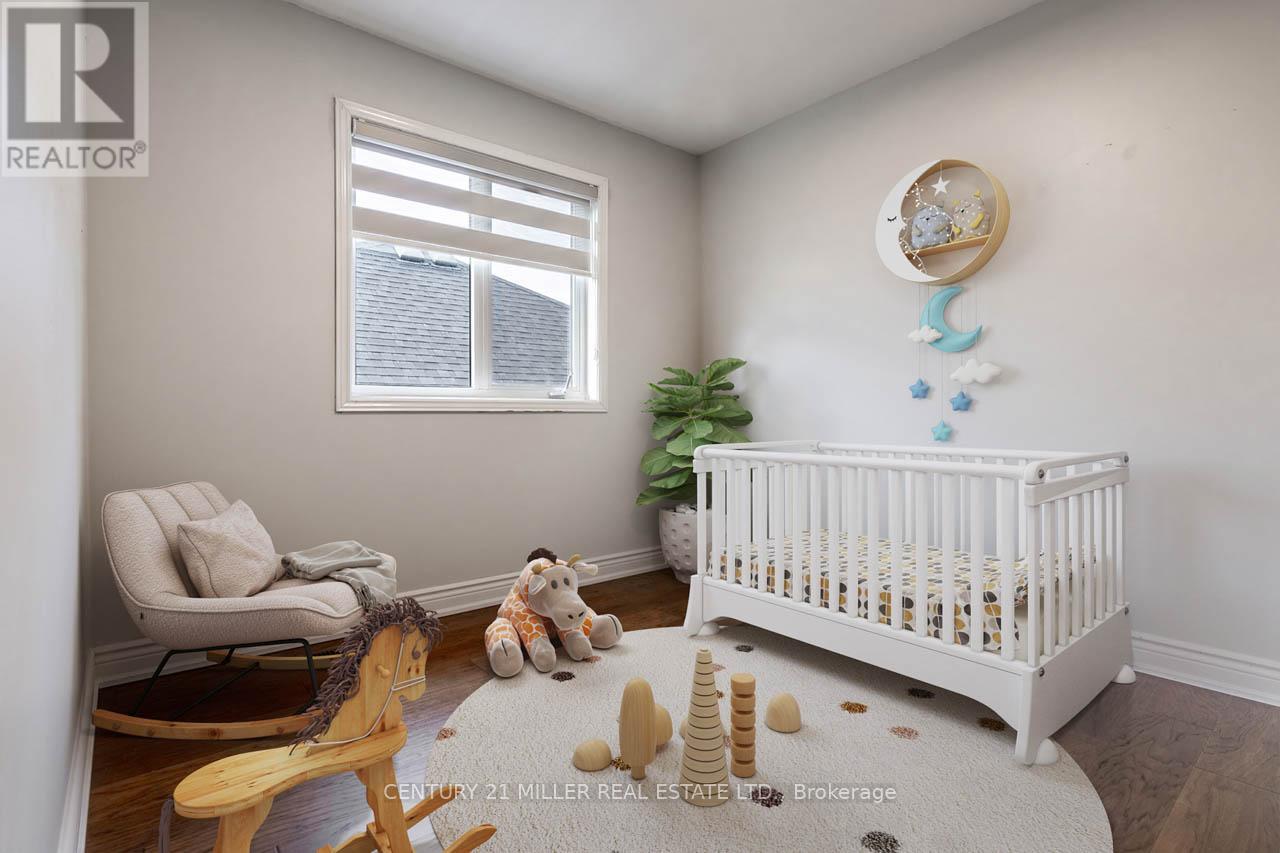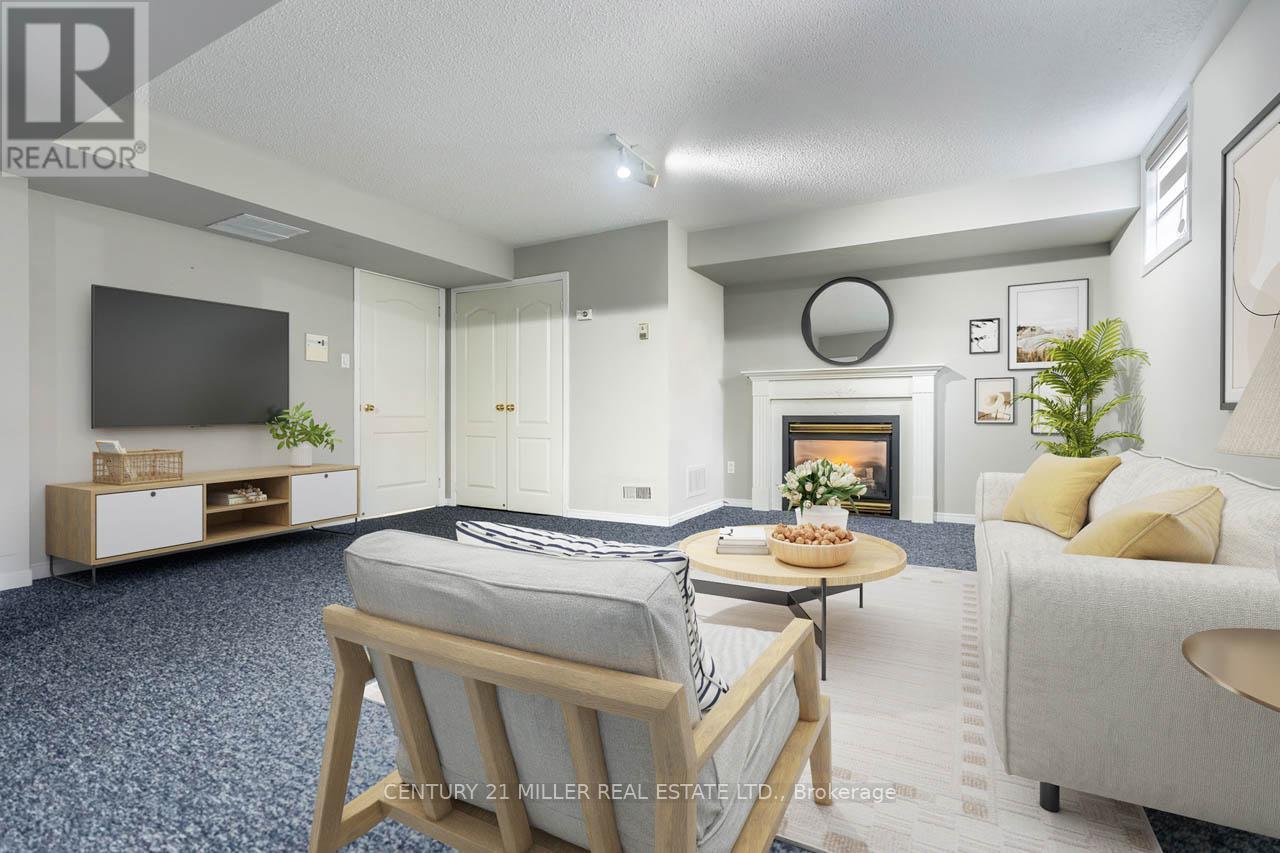1505 Sandpiper Road Oakville, Ontario L6M 3R8
$1,589,900
This 4-bedroom, 4-washroom home in the desirable West Oak Trails community offers functionality and space for the whole family. With 2,280 square feet of living space plus a finished basement, there's room for everyone to spread out. Natural light fills the main level and upstairs hall, thanks to thoughtfully placed solar tubes in the stairwell, creating a warm and inviting atmosphere throughout. The primary bedroom features an ensuite with a soaker tub and separate shower, while another offers a semi-ensuite that doubles as the main bathroom. The finished basement includes a spacious recreation room with a cozy gas fireplace and an additional full bathroom. Outside, the double-car garage and four-car driveway provide ample parking, and the backyard is large enough to accommodate a pool. With its brick exterior and location in a family-friendly neighbourhood, this home is ready to be personalized to suit your style and needs. (id:35492)
Open House
This property has open houses!
2:00 pm
Ends at:5:00 pm
2:00 pm
Ends at:5:00 pm
Property Details
| MLS® Number | W11913474 |
| Property Type | Single Family |
| Community Name | West Oak Trails |
| Equipment Type | Water Heater |
| Features | Irregular Lot Size |
| Parking Space Total | 6 |
| Rental Equipment Type | Water Heater |
| Structure | Deck |
Building
| Bathroom Total | 4 |
| Bedrooms Above Ground | 4 |
| Bedrooms Total | 4 |
| Amenities | Fireplace(s) |
| Appliances | Garage Door Opener Remote(s), Central Vacuum, Water Heater, Dishwasher, Garage Door Opener, Microwave, Range, Refrigerator |
| Basement Development | Finished |
| Basement Type | Full (finished) |
| Construction Style Attachment | Detached |
| Cooling Type | Central Air Conditioning |
| Exterior Finish | Brick |
| Fire Protection | Alarm System |
| Fireplace Present | Yes |
| Fireplace Total | 2 |
| Foundation Type | Poured Concrete |
| Half Bath Total | 1 |
| Heating Fuel | Natural Gas |
| Heating Type | Forced Air |
| Stories Total | 2 |
| Size Interior | 2,000 - 2,500 Ft2 |
| Type | House |
| Utility Water | Municipal Water |
Parking
| Garage |
Land
| Acreage | No |
| Sewer | Sanitary Sewer |
| Size Depth | 116 Ft ,6 In |
| Size Frontage | 41 Ft ,9 In |
| Size Irregular | 41.8 X 116.5 Ft |
| Size Total Text | 41.8 X 116.5 Ft|under 1/2 Acre |
| Zoning Description | Rl8 |
Rooms
| Level | Type | Length | Width | Dimensions |
|---|---|---|---|---|
| Second Level | Primary Bedroom | 4.68 m | 5.33 m | 4.68 m x 5.33 m |
| Second Level | Bedroom | 4.35 m | 3.65 m | 4.35 m x 3.65 m |
| Second Level | Bedroom | 4.28 m | 3.65 m | 4.28 m x 3.65 m |
| Second Level | Bedroom | 2.76 m | 3.8 m | 2.76 m x 3.8 m |
| Basement | Recreational, Games Room | 5.99 m | 8.58 m | 5.99 m x 8.58 m |
| Main Level | Foyer | 3.08 m | 2.27 m | 3.08 m x 2.27 m |
| Main Level | Living Room | 3.92 m | 3.62 m | 3.92 m x 3.62 m |
| Main Level | Dining Room | 3.63 m | 3.79 m | 3.63 m x 3.79 m |
| Main Level | Kitchen | 2.71 m | 4.89 m | 2.71 m x 4.89 m |
| Main Level | Eating Area | 2.69 m | 3.77 m | 2.69 m x 3.77 m |
| Main Level | Family Room | 3.64 m | 4.71 m | 3.64 m x 4.71 m |
| Main Level | Office | 1.83 m | 2.55 m | 1.83 m x 2.55 m |
Contact Us
Contact us for more information

Adrian Trott
Salesperson
(800) 617-0090
www.kormendytrott.com/
www.facebook.com/kormendytrott
2400 Dundas St W Unit 6 #513
Mississauga, Ontario L5K 2R8
(905) 845-9180
(905) 845-7674

Ariel Kormendy
Salesperson
www.kormendytrott.com/
www.facebook.com/kormendytrott
2400 Dundas St W Unit 6 #513
Mississauga, Ontario L5K 2R8
(905) 845-9180
(905) 845-7674
































