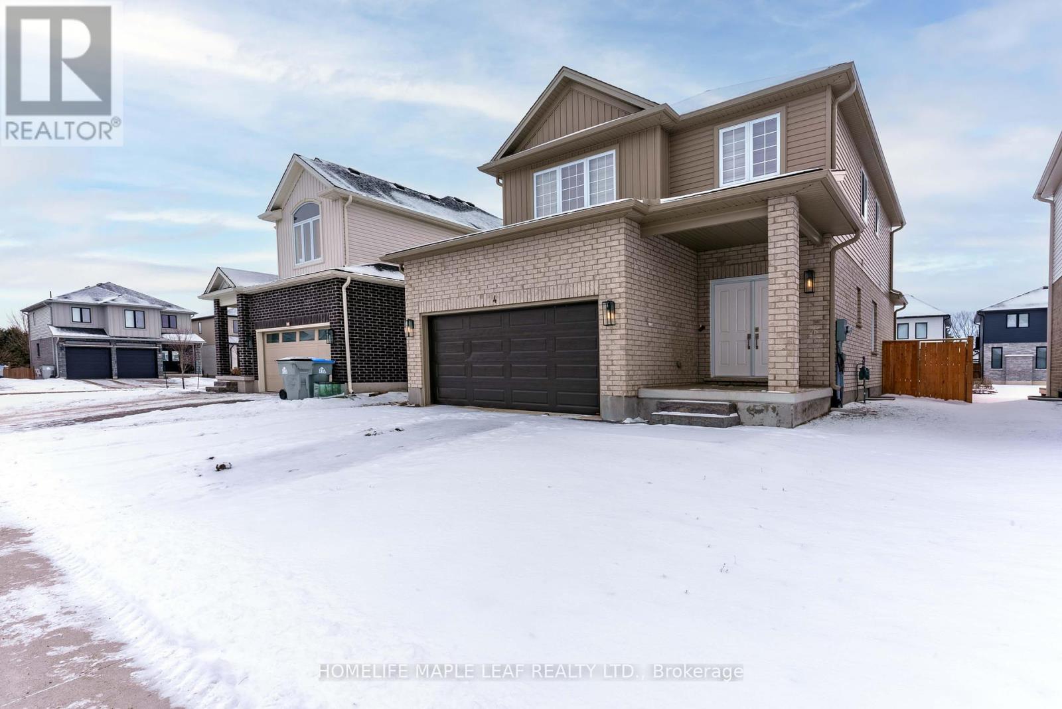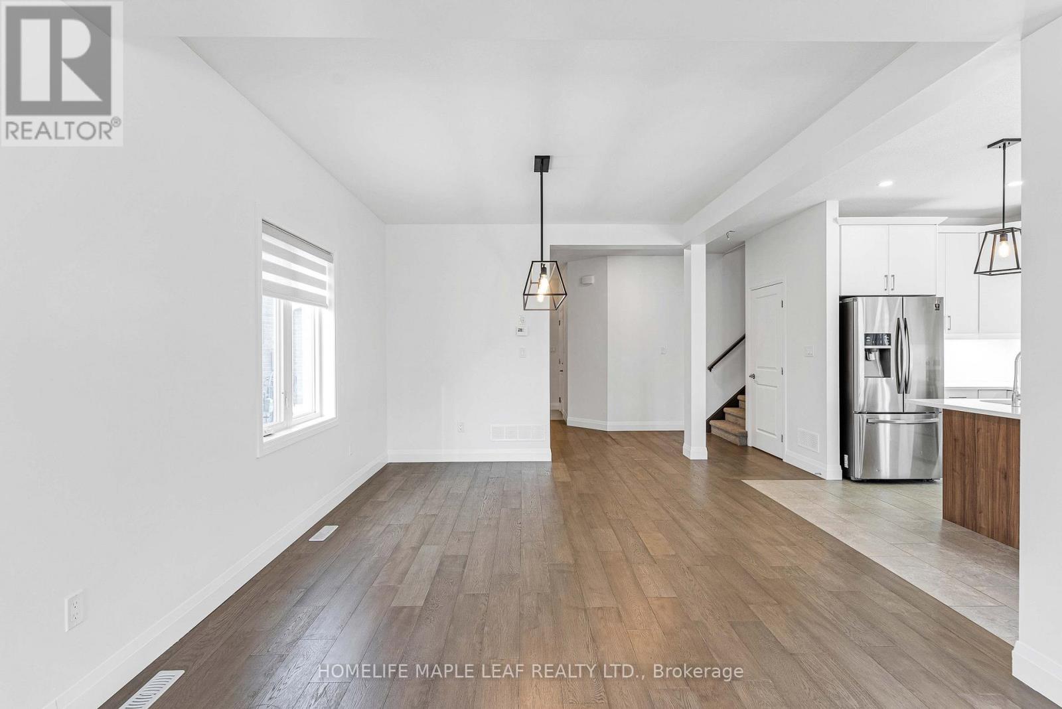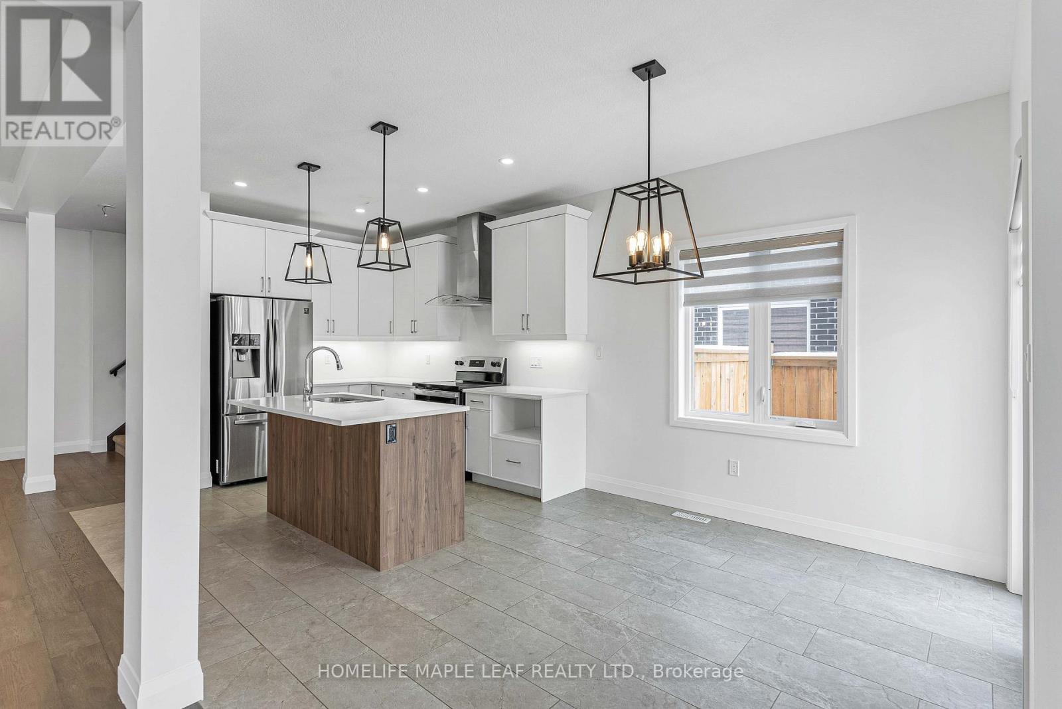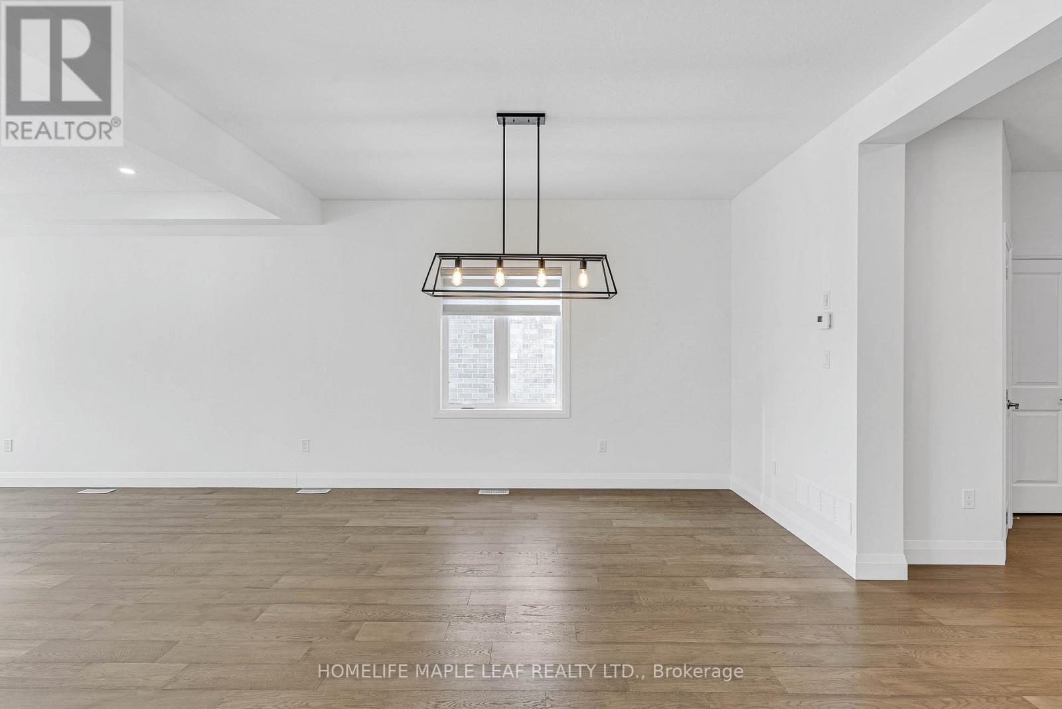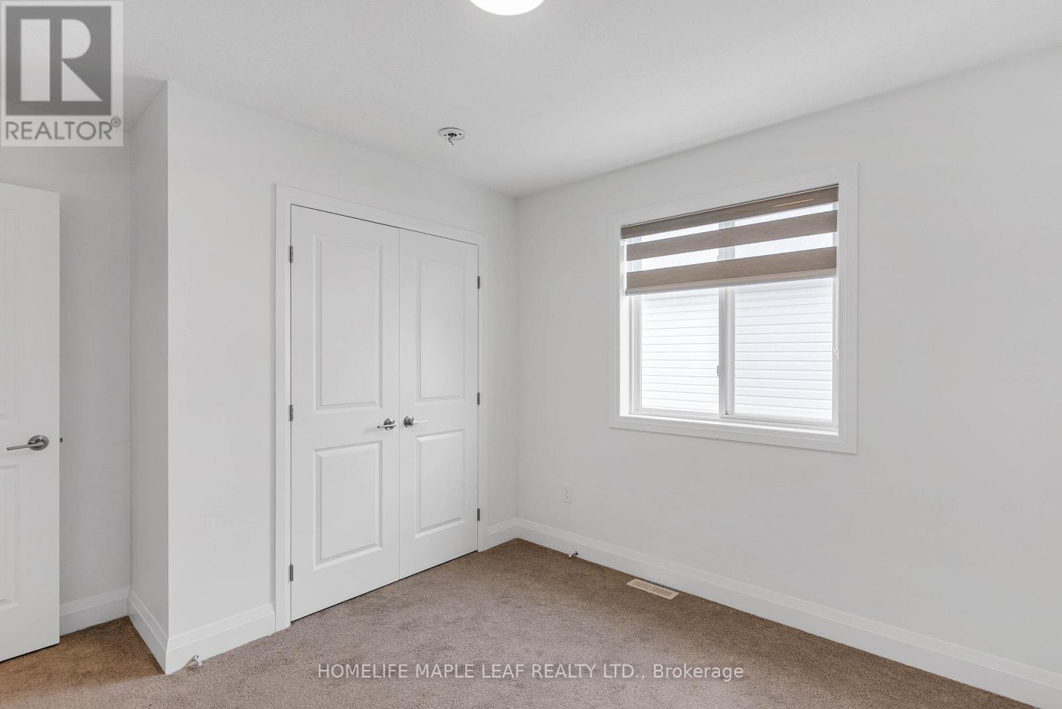4 Armstrong Street Strathroy-Caradoc, Ontario N0L 1W0
$749,999
Welcome to 4 Armstrong St, Mount Brydges! This beautiful, freshly painted, 3-year-old home offers 4 spacious bedrooms, 3 bathrooms, and a double garage with 9-ft ceilings. The modern open-concept kitchen features stainless steel appliances, an island, quartz countertops, an eat-in area, and a walk-out to the deck. You'll also find modern light fixtures and stylish zebra blinds throughout the house. The spacious master bedroom includes a walk-in closet and an ensuite, while the three additional bedrooms are generously sized. The second-floor laundry adds convenience, and the fully fenced, large backyard is perfect for outdoor activities. The stone driveway and good-sized porch lead you into the tiled foyer. This home is conveniently located near all amenities, just 5 minutes from Hwy 402 and a short drive to the city of London. A must-see property proudly ready for you to call home. Don't miss out! Book your private showing anytime. (id:35492)
Property Details
| MLS® Number | X11912220 |
| Property Type | Single Family |
| Community Name | Mount Brydges |
| Amenities Near By | Park, Place Of Worship, Schools |
| Parking Space Total | 4 |
Building
| Bathroom Total | 3 |
| Bedrooms Above Ground | 4 |
| Bedrooms Total | 4 |
| Appliances | Blinds, Dishwasher, Dryer, Microwave, Refrigerator, Stove, Washer |
| Basement Type | Full |
| Construction Style Attachment | Detached |
| Cooling Type | Central Air Conditioning |
| Exterior Finish | Brick, Vinyl Siding |
| Flooring Type | Ceramic, Laminate, Carpeted |
| Foundation Type | Concrete |
| Half Bath Total | 1 |
| Heating Fuel | Natural Gas |
| Heating Type | Forced Air |
| Stories Total | 2 |
| Size Interior | 1,500 - 2,000 Ft2 |
| Type | House |
| Utility Water | Municipal Water |
Parking
| Attached Garage |
Land
| Acreage | No |
| Fence Type | Fenced Yard |
| Land Amenities | Park, Place Of Worship, Schools |
| Sewer | Sanitary Sewer |
| Size Depth | 136 Ft ,2 In |
| Size Frontage | 42 Ft |
| Size Irregular | 42 X 136.2 Ft |
| Size Total Text | 42 X 136.2 Ft |
| Zoning Description | Residential |
Rooms
| Level | Type | Length | Width | Dimensions |
|---|---|---|---|---|
| Second Level | Primary Bedroom | 4.45 m | 3.65 m | 4.45 m x 3.65 m |
| Second Level | Bedroom 2 | 3.38 m | 3.2 m | 3.38 m x 3.2 m |
| Second Level | Bedroom 3 | 3.38 m | 3.2 m | 3.38 m x 3.2 m |
| Second Level | Bedroom 4 | 3.38 m | 3.44 m | 3.38 m x 3.44 m |
| Second Level | Laundry Room | 3.2 m | 1.7 m | 3.2 m x 1.7 m |
| Main Level | Kitchen | 3.5 m | 3.35 m | 3.5 m x 3.35 m |
| Main Level | Eating Area | 2.8 m | 3.35 m | 2.8 m x 3.35 m |
| Main Level | Living Room | 5.05 m | 4.57 m | 5.05 m x 4.57 m |
| Main Level | Dining Room | 3.9 m | 3.74 m | 3.9 m x 3.74 m |
Contact Us
Contact us for more information
Karamjitpal Dhaliwal
Salesperson
80 Eastern Avenue #3
Brampton, Ontario L6W 1X9
(905) 456-9090
(905) 456-9091
www.hlmapleleaf.com/


