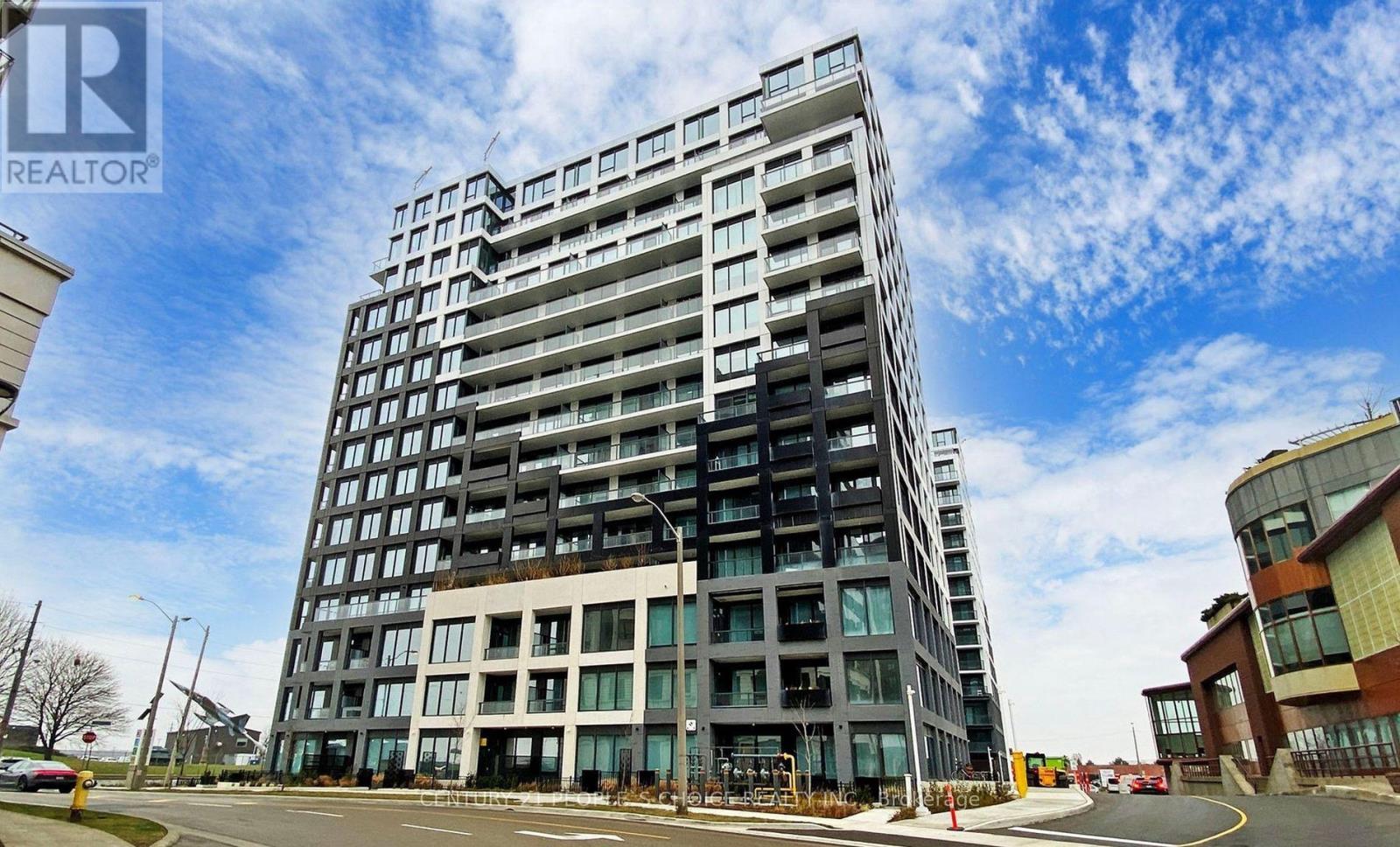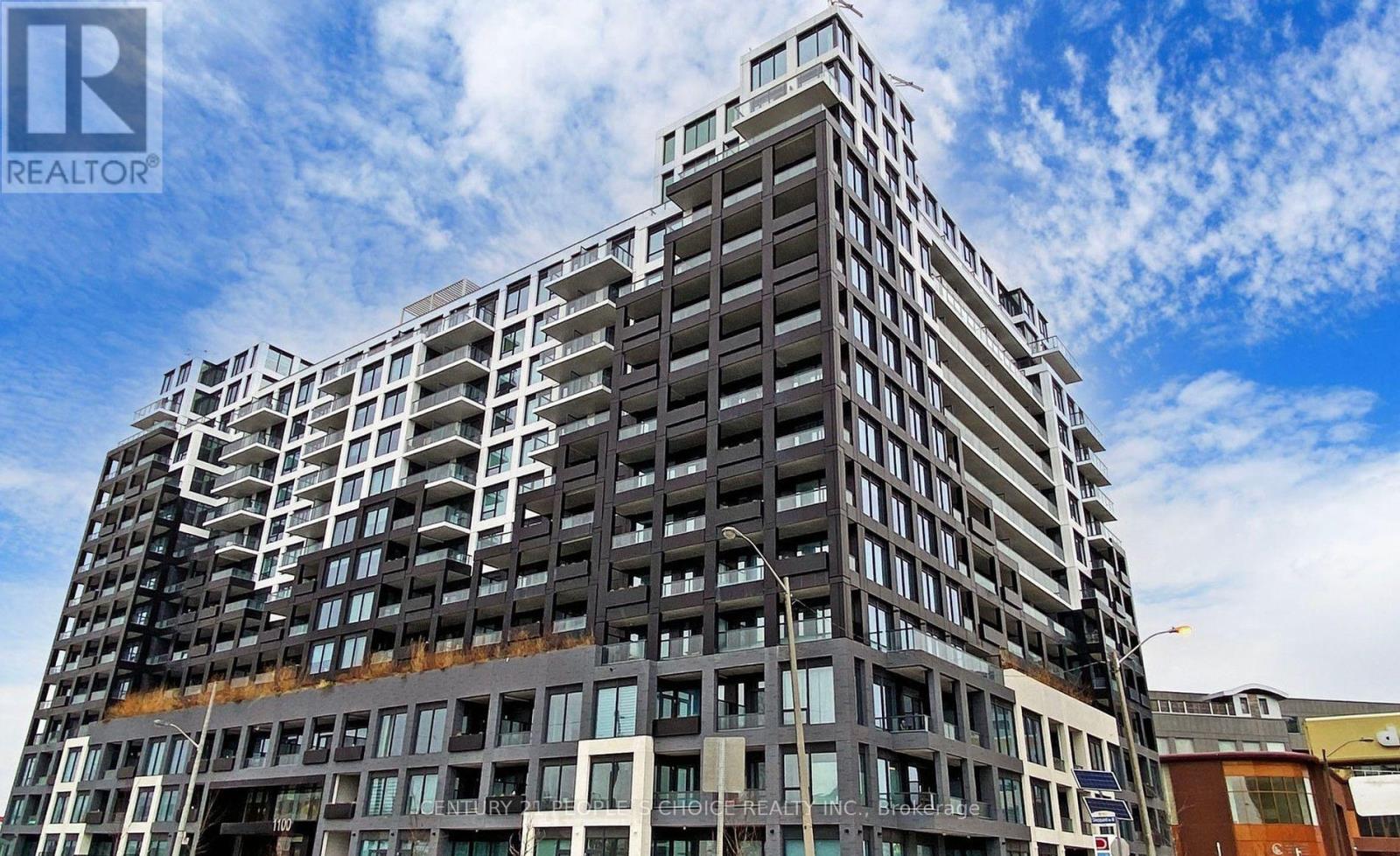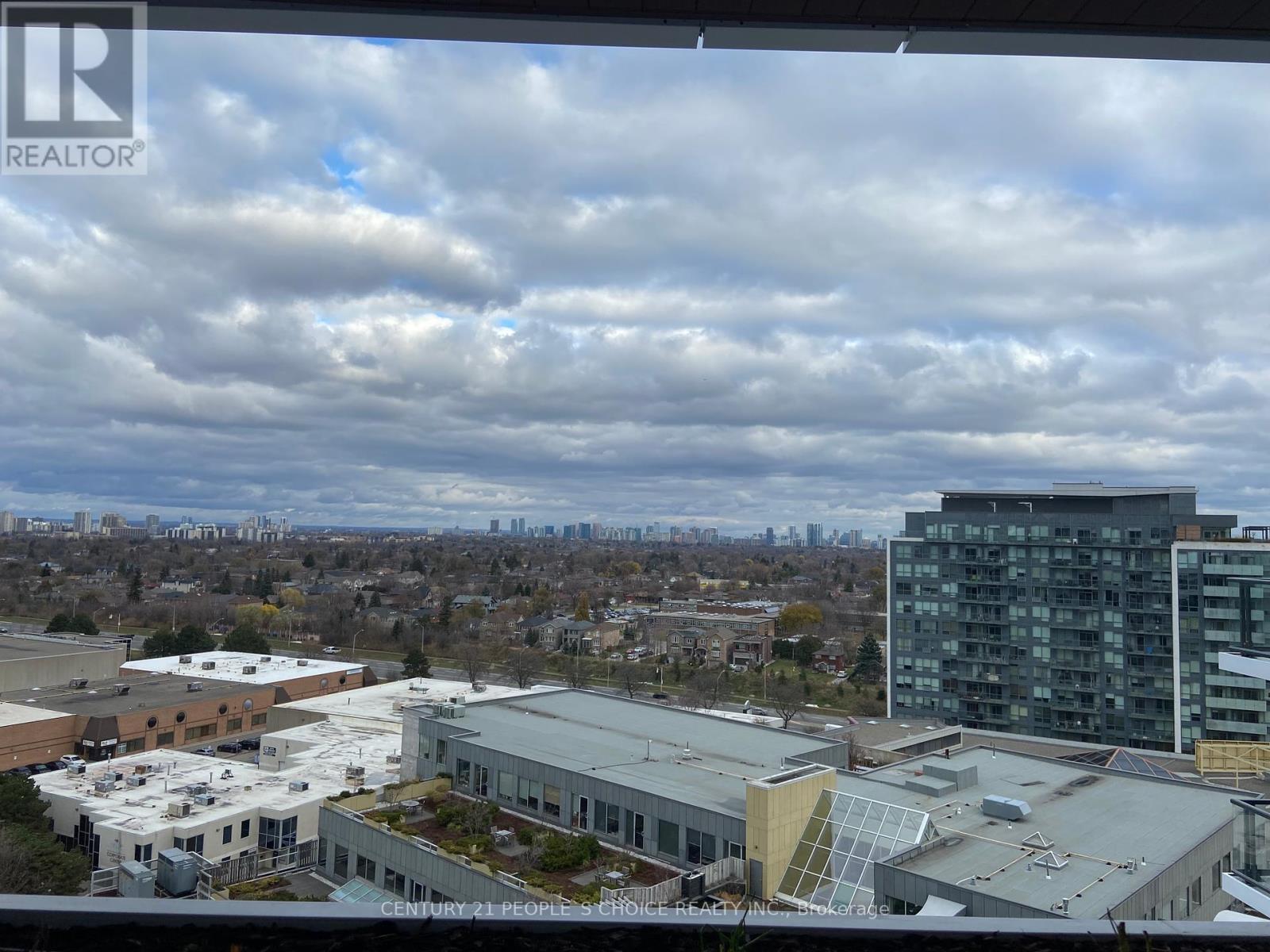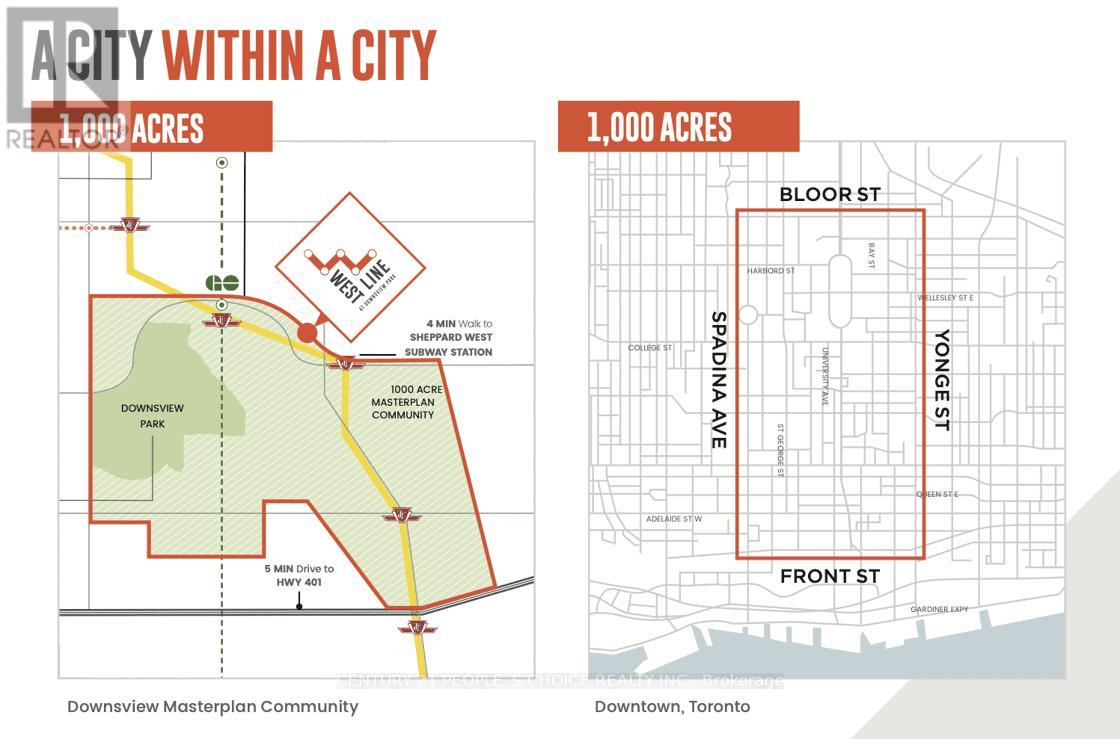Lph 02 - 1100 Sheppard Avenue W Toronto, Ontario M3J 0H1
$799,000Maintenance, Common Area Maintenance, Heat, Insurance
$588.97 Monthly
Maintenance, Common Area Maintenance, Heat, Insurance
$588.97 MonthlyBrand New, Luxurious 1+1 BR, 2 WR, North East Exposure, L. Pent House Unit In The Westline Condos At Downsview Park Presented By Centrecourt. North-East Filled With Beautiful Morning Sunlight And Serene Views All Day Long. The Unit Features A Full Guest Washroom And A Versatile Den Which Can Easily Be Used As Your Home Office, Guest Space Or Additional Storage. One Of The Most Sought-after Areas In The City With World Class Amenities In The Building And Around. Offers BBQ Dining, 24 Hr. Concierge, Fitness Centre, Lounge With Bar, Private Meeting Room, Entertainment Area And Cantina, Entertainment Lounge And Games, Pet Spa, Children's Playroom And Children's Playground, Automated Parcel Storage, Rooftop Terrace, Great Location, Just 10 Minutes To Yorkdale Shopping Mall where Dining And Entertainment Awaits You! It Takes Just 30 Minutes To Less Than an Hour To Get To The East, West, North Or South End Of The City. Very Easy Access To TTC and Hwy 401 & 407 Express. Perfect For Professionals Or Couples. Close proximity to University, Excellent opportunity for First time Buyer or Investor. **** EXTRAS **** This Location Is One Of The Best! Yorkdale, Highways, Grocery Stores, GO Station/TTC, Schools & Public Library Are All Steps Away. Don't Miss This Opportunity To Live In The Centre of The City & Enjoy All That It Has To Offer (id:35492)
Property Details
| MLS® Number | W11912331 |
| Property Type | Single Family |
| Community Name | York University Heights |
| Amenities Near By | Public Transit, Hospital, Park, Schools |
| Community Features | Pet Restrictions |
| Features | Balcony, Carpet Free |
| Parking Space Total | 1 |
Building
| Bathroom Total | 2 |
| Bedrooms Above Ground | 1 |
| Bedrooms Below Ground | 1 |
| Bedrooms Total | 2 |
| Amenities | Security/concierge, Exercise Centre, Party Room, Recreation Centre |
| Appliances | Dishwasher, Dryer, Microwave, Refrigerator, Stove, Washer |
| Cooling Type | Central Air Conditioning |
| Exterior Finish | Concrete |
| Fire Protection | Smoke Detectors |
| Flooring Type | Laminate |
| Heating Fuel | Natural Gas |
| Heating Type | Forced Air |
| Size Interior | 600 - 699 Ft2 |
| Type | Apartment |
Parking
| Underground |
Land
| Acreage | No |
| Land Amenities | Public Transit, Hospital, Park, Schools |
Rooms
| Level | Type | Length | Width | Dimensions |
|---|---|---|---|---|
| Flat | Primary Bedroom | 3.96 m | 2.74 m | 3.96 m x 2.74 m |
| Flat | Bedroom | 2.43 m | 2.25 m | 2.43 m x 2.25 m |
| Flat | Living Room | 7.46 m | 3.07 m | 7.46 m x 3.07 m |
| Flat | Dining Room | 7.46 m | 3.07 m | 7.46 m x 3.07 m |
| Flat | Kitchen | 7.46 m | 3.07 m | 7.46 m x 3.07 m |
Contact Us
Contact us for more information

Nafees Ahmad
Salesperson
(416) 742-8000
www.besthomesgta.com/
237 Romina Dr Unit 2
Vaughan, Ontario L4K 4V3
(905) 760-8300
(905) 738-8300





























